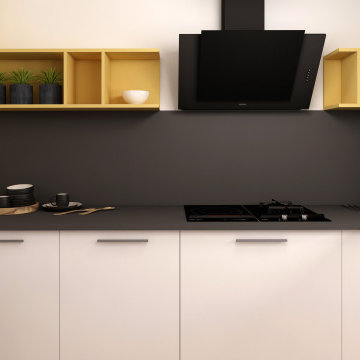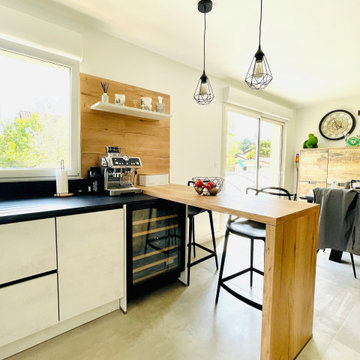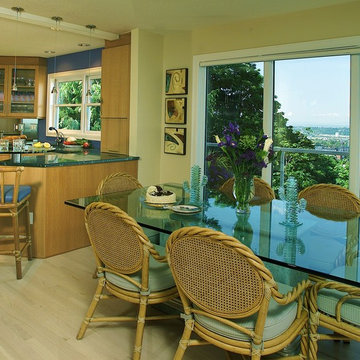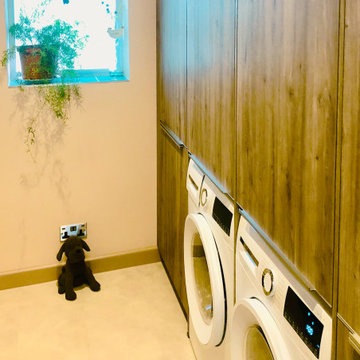黄色いコンテンポラリースタイルのペニンシュラキッチン (黒いキッチンカウンター、グレーのキッチンカウンター) の写真
絞り込み:
資材コスト
並び替え:今日の人気順
写真 1〜7 枚目(全 7 枚)

ロサンゼルスにあるラグジュアリーな小さなコンテンポラリースタイルのおしゃれなキッチン (アンダーカウンターシンク、御影石カウンター、ガラスまたは窓のキッチンパネル、シルバーの調理設備、茶色い床、フラットパネル扉のキャビネット、無垢フローリング、中間色木目調キャビネット、グレーのキッチンカウンター) の写真

Simon Devitt Photograher
ダニーデンにあるコンテンポラリースタイルのおしゃれなキッチン (フラットパネル扉のキャビネット、黒いキャビネット、ステンレスカウンター、グレーのキッチンパネル、シルバーの調理設備、白い床、グレーのキッチンカウンター、一体型シンク、ステンレスのキッチンパネル) の写真
ダニーデンにあるコンテンポラリースタイルのおしゃれなキッチン (フラットパネル扉のキャビネット、黒いキャビネット、ステンレスカウンター、グレーのキッチンパネル、シルバーの調理設備、白い床、グレーのキッチンカウンター、一体型シンク、ステンレスのキッチンパネル) の写真

photo by Toshihiro Sobajima
他の地域にあるコンテンポラリースタイルのおしゃれなキッチン (アンダーカウンターシンク、オープンシェルフ、コンクリートカウンター、白いキッチンパネル、サブウェイタイルのキッチンパネル、濃色無垢フローリング、茶色い床、グレーのキッチンカウンター、ルーバー天井) の写真
他の地域にあるコンテンポラリースタイルのおしゃれなキッチン (アンダーカウンターシンク、オープンシェルフ、コンクリートカウンター、白いキッチンパネル、サブウェイタイルのキッチンパネル、濃色無垢フローリング、茶色い床、グレーのキッチンカウンター、ルーバー天井) の写真

Casa amplasată într-o locație naturală liniștitoare, prezinta prin amenajarea sa un concept minimalist contemporan. Am avut cerința creării unui spațiu cald, primitor, care să transmită atmosfera de acasă, inserand soluții actuale și contemporane de arhitectură de interior. Parcurgeti imaginile proiectului si veti descoperi in fiecare camera cate un detaliu deosebit.

広いコンテンポラリースタイルのおしゃれなキッチン (一体型シンク、木材のキッチンパネル、パネルと同色の調理設備、セラミックタイルの床、グレーの床、黒いキッチンカウンター) の写真

View from living room towards dining room and kitchen
Photo Design
ポートランドにある高級な中くらいなコンテンポラリースタイルのおしゃれなキッチン (アンダーカウンターシンク、フラットパネル扉のキャビネット、淡色木目調キャビネット、ソープストーンカウンター、ミラータイルのキッチンパネル、シルバーの調理設備、淡色無垢フローリング、黒いキッチンカウンター) の写真
ポートランドにある高級な中くらいなコンテンポラリースタイルのおしゃれなキッチン (アンダーカウンターシンク、フラットパネル扉のキャビネット、淡色木目調キャビネット、ソープストーンカウンター、ミラータイルのキッチンパネル、シルバーの調理設備、淡色無垢フローリング、黒いキッチンカウンター) の写真

The Property
The existing bungalow, a 1 bedroom 1966 semi-detached bungalow, had a tiny kitchen and an uninsulated outhouse which was used as utility space but had uneven floors. The clients needed space for dining, a bootroom to help with dog walks and possible accessibility options for the future.
The Vision for the House
The bungalow was on a tight plot and an awkward shaped site. An existing garden room needed to be accommodated. There is a tiny back garden and therefore potential views needed to be carefully considered.
We looked at 5 options.
Option 1
The first was a rear extension with an angled wall to match the site.
Options 2 & 3 looked at varieties of a rear extension which would provide space for a peninsula kitchen and table and side extension for a small utility room, which could also be a back entrance.
Option 4 looked at just a rear extension with a utility room tucked in the middle of the plan.
Option 5 was a wildcard but suggested bringing the kitchen to the front of the bungalow, which allowed space for an additional bedroom. This would potentially increase the value of the finished project.
The Solution
The clients chose the rear and side extension option, using a crown roof to link to the existing hipped roof of the bungalow and adding a rooflight, as large as possible to get daylight deep into the plan. Steps were designed to the new back door but the plan allows for a ramp in the future if this is needed.
黄色いコンテンポラリースタイルのペニンシュラキッチン (黒いキッチンカウンター、グレーのキッチンカウンター) の写真
1