オレンジのコンテンポラリースタイルのキッチン (白いキッチンカウンター、アンダーカウンターシンク) の写真
絞り込み:
資材コスト
並び替え:今日の人気順
写真 1〜20 枚目(全 143 枚)
1/5

コーンウォールにあるお手頃価格の中くらいなコンテンポラリースタイルのおしゃれなキッチン (ピンクのキッチンパネル、ガラス板のキッチンパネル、淡色無垢フローリング、アンダーカウンターシンク、フラットパネル扉のキャビネット、グレーのキャビネット、グレーの床、白いキッチンカウンター、三角天井) の写真

オレンジカウンティにある小さなコンテンポラリースタイルのおしゃれなキッチン (アンダーカウンターシンク、フラットパネル扉のキャビネット、白いキャビネット、シルバーの調理設備、淡色無垢フローリング、アイランドなし、ベージュの床、白いキッチンカウンター) の写真

Fun wallpaper, furniture in bright colorful accents, and spectacular views of New York City. Our Oakland studio gave this New York condo a youthful renovation:
Designed by Oakland interior design studio Joy Street Design. Serving Alameda, Berkeley, Orinda, Walnut Creek, Piedmont, and San Francisco.
For more about Joy Street Design, click here:
https://www.joystreetdesign.com/

ダラスにあるラグジュアリーな広いコンテンポラリースタイルのおしゃれなキッチン (アンダーカウンターシンク、シェーカースタイル扉のキャビネット、白いキャビネット、クオーツストーンカウンター、白いキッチンパネル、大理石のキッチンパネル、シルバーの調理設備、無垢フローリング、茶色い床、白いキッチンカウンター) の写真

Utility room is hidden behind double kitchen doors
ロンドンにある高級な中くらいなコンテンポラリースタイルのおしゃれなキッチン (アンダーカウンターシンク、フラットパネル扉のキャビネット、青いキャビネット、珪岩カウンター、白いキッチンパネル、クオーツストーンのキッチンパネル、黒い調理設備、無垢フローリング、白いキッチンカウンター) の写真
ロンドンにある高級な中くらいなコンテンポラリースタイルのおしゃれなキッチン (アンダーカウンターシンク、フラットパネル扉のキャビネット、青いキャビネット、珪岩カウンター、白いキッチンパネル、クオーツストーンのキッチンパネル、黒い調理設備、無垢フローリング、白いキッチンカウンター) の写真
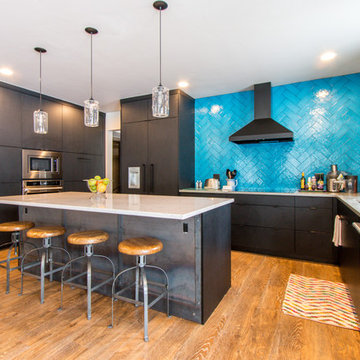
Tammi Tocci
ダラスにあるコンテンポラリースタイルのおしゃれなキッチン (フラットパネル扉のキャビネット、黒いキャビネット、青いキッチンパネル、セラミックタイルのキッチンパネル、無垢フローリング、アンダーカウンターシンク、パネルと同色の調理設備、茶色い床、白いキッチンカウンター) の写真
ダラスにあるコンテンポラリースタイルのおしゃれなキッチン (フラットパネル扉のキャビネット、黒いキャビネット、青いキッチンパネル、セラミックタイルのキッチンパネル、無垢フローリング、アンダーカウンターシンク、パネルと同色の調理設備、茶色い床、白いキッチンカウンター) の写真

Bellmont Vero Contemporary Kitchen veneer door.
サンフランシスコにある高級な中くらいなコンテンポラリースタイルのおしゃれなキッチン (アンダーカウンターシンク、フラットパネル扉のキャビネット、クオーツストーンカウンター、白いキッチンパネル、クオーツストーンのキッチンパネル、シルバーの調理設備、白いキッチンカウンター、濃色木目調キャビネット、無垢フローリング、茶色い床) の写真
サンフランシスコにある高級な中くらいなコンテンポラリースタイルのおしゃれなキッチン (アンダーカウンターシンク、フラットパネル扉のキャビネット、クオーツストーンカウンター、白いキッチンパネル、クオーツストーンのキッチンパネル、シルバーの調理設備、白いキッチンカウンター、濃色木目調キャビネット、無垢フローリング、茶色い床) の写真

パリにある広いコンテンポラリースタイルのおしゃれなキッチン (アンダーカウンターシンク、人工大理石カウンター、メタルタイルのキッチンパネル、黒い調理設備、淡色無垢フローリング、アイランドなし、ベージュの床、白いキッチンカウンター、格子天井) の写真
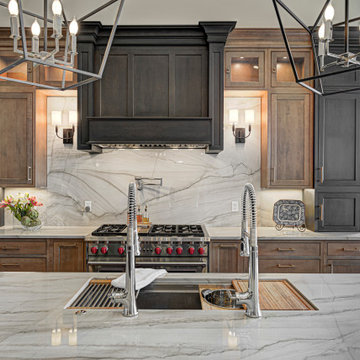
Our clients approached us nearly two years ago seeking professional guidance amid the overwhelming selection process and challenges in visualizing the final outcome of their Kokomo, IN, new build construction. The final result is a warm, sophisticated sanctuary that effortlessly embodies comfort and elegance.
This open-concept kitchen features two islands – one dedicated to meal prep and the other for dining. Abundant storage in stylish cabinets enhances functionality. Thoughtful lighting design illuminates the space, and a breakfast area adjacent to the kitchen completes the seamless blend of style and practicality.
...
Project completed by Wendy Langston's Everything Home interior design firm, which serves Carmel, Zionsville, Fishers, Westfield, Noblesville, and Indianapolis.
For more about Everything Home, see here: https://everythinghomedesigns.com/
To learn more about this project, see here: https://everythinghomedesigns.com/portfolio/kokomo-luxury-home-interior-design/
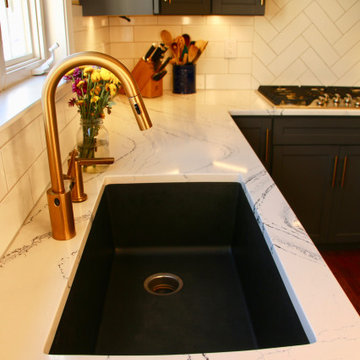
フィラデルフィアにある中くらいなコンテンポラリースタイルのおしゃれなキッチン (アンダーカウンターシンク、シェーカースタイル扉のキャビネット、青いキャビネット、クオーツストーンカウンター、白いキッチンパネル、サブウェイタイルのキッチンパネル、シルバーの調理設備、無垢フローリング、茶色い床、白いキッチンカウンター) の写真
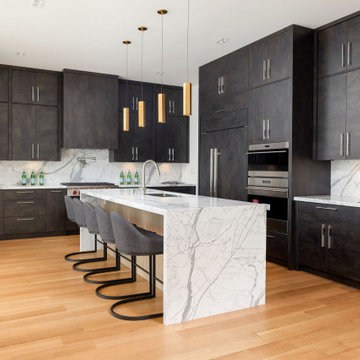
トロントにあるコンテンポラリースタイルのおしゃれなキッチン (アンダーカウンターシンク、フラットパネル扉のキャビネット、グレーのキャビネット、白いキッチンパネル、石スラブのキッチンパネル、シルバーの調理設備、無垢フローリング、茶色い床、白いキッチンカウンター) の写真

シアトルにある高級な広いコンテンポラリースタイルのおしゃれなキッチン (アンダーカウンターシンク、フラットパネル扉のキャビネット、淡色木目調キャビネット、クオーツストーンカウンター、白いキッチンパネル、磁器タイルのキッチンパネル、シルバーの調理設備、淡色無垢フローリング、白いキッチンカウンター、ベージュの床) の写真

Jeff Herr
アトランタにある中くらいなコンテンポラリースタイルのおしゃれなキッチン (白いキャビネット、グレーのキッチンパネル、シルバーの調理設備、アンダーカウンターシンク、人工大理石カウンター、濃色無垢フローリング、白いキッチンカウンター、シェーカースタイル扉のキャビネット) の写真
アトランタにある中くらいなコンテンポラリースタイルのおしゃれなキッチン (白いキャビネット、グレーのキッチンパネル、シルバーの調理設備、アンダーカウンターシンク、人工大理石カウンター、濃色無垢フローリング、白いキッチンカウンター、シェーカースタイル扉のキャビネット) の写真
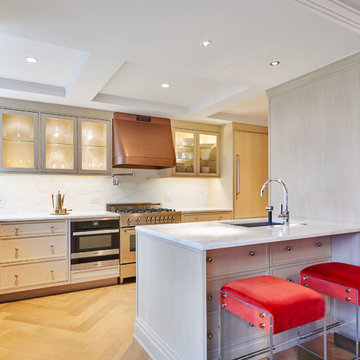
© Edward Caruso Photography
Interior Design by Francis Interiors
ニューヨークにあるコンテンポラリースタイルのおしゃれなペニンシュラキッチン (アンダーカウンターシンク、白いキッチンパネル、シルバーの調理設備、淡色無垢フローリング、ベージュの床、白いキッチンカウンター、シェーカースタイル扉のキャビネット) の写真
ニューヨークにあるコンテンポラリースタイルのおしゃれなペニンシュラキッチン (アンダーカウンターシンク、白いキッチンパネル、シルバーの調理設備、淡色無垢フローリング、ベージュの床、白いキッチンカウンター、シェーカースタイル扉のキャビネット) の写真

ニューヨークにある高級な小さなコンテンポラリースタイルのおしゃれなキッチン (アンダーカウンターシンク、フラットパネル扉のキャビネット、淡色木目調キャビネット、木材カウンター、パネルと同色の調理設備、塗装フローリング、白いキッチンカウンター、グレーのキッチンパネル、大理石のキッチンパネル、黒い床) の写真
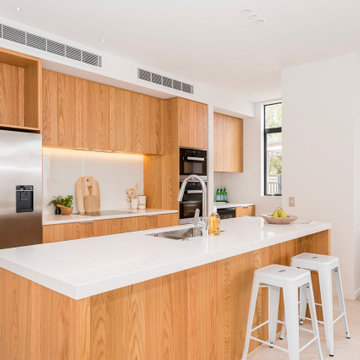
A well functioning modern kitchen that compliments the architectural design of the house, as well as incorporating natural timbers into the design that flow into other design elements throughout the house.
KITCHEN SPECIFICATIONS:
Carcass, Prime Panels 18mm gloss white melamine with 1mm pvc edging.
Cabinetry Finishes, Prime Panels 19mm USA White Oak Art planked veneer with a satin clear lacquer finish.
Elite Hardware Overlay Pull handles.
Benchtops, Caesarstone Forsty Carrina, 30mm to back bench and pantry with 60mm mitred finish on island.
Cabro Gino-660L sink stainless steel sink insert.
Hardware, Blum Tandembox Antaro Blumotion (soft-close) drawers.
Blum Clip-top inserta 110 and 170 hinges.
LED strip light to under side of overhead cupboards.
Splash backs, 5mm Low Iron toughened glass coloured to match wall colour.
Appliances, Miele double wall ovens, Miele dishwasher with Fisher and Paykel Fridge.

サンフランシスコにあるラグジュアリーな小さなコンテンポラリースタイルのおしゃれなキッチン (アンダーカウンターシンク、フラットパネル扉のキャビネット、中間色木目調キャビネット、クオーツストーンカウンター、黒い調理設備、大理石の床、白い床、白いキッチンカウンター、ガラスまたは窓のキッチンパネル) の写真
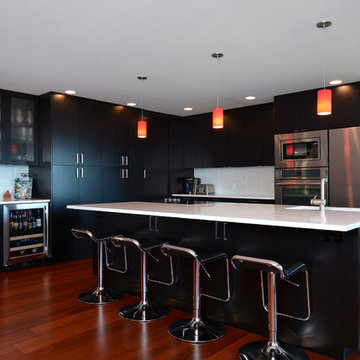
H2D worked with this family for several years on their phased whole house remodel on their Innis Arden home. At the start of the design process, H2D developed a master plan for the whole house. The project was broken into three phases and constructed over a series of several years. Phase three consisted of remodeling the main floor of the home. The kitchen was relocated and enlarged for better functionality and to take advantage of the views. The dining room, living room, sitting areas, and bathroom were reconfigured and remodeled with new finishes.
Design by: Heidi Helgeson, H2D Architecture + Design
Photos by: Dennon Photography
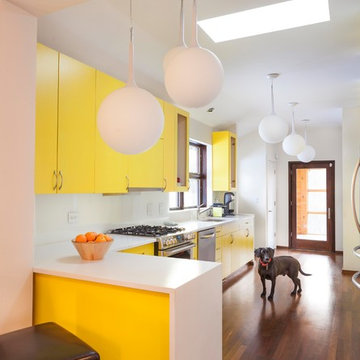
A clean, modern kitchen design by John Kelly Architects. Custom metal base cabinets, a glass backsplash in warm brick and glass doors on the wall cabinets.
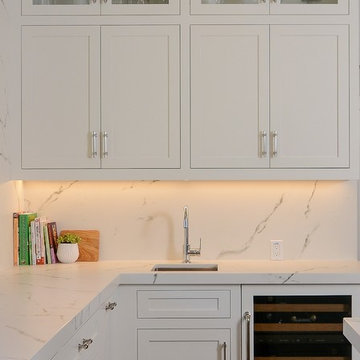
サクラメントにあるコンテンポラリースタイルのおしゃれなキッチン (アンダーカウンターシンク、シェーカースタイル扉のキャビネット、珪岩カウンター、白いキッチンカウンター) の写真
オレンジのコンテンポラリースタイルのキッチン (白いキッチンカウンター、アンダーカウンターシンク) の写真
1