ブラウンのコンテンポラリースタイルのII型キッチン (濃色無垢フローリング) の写真
絞り込み:
資材コスト
並び替え:今日の人気順
写真 1〜20 枚目(全 682 枚)
1/5

Tall wall of storage and built in appliances adore the main passageway between sun room and great room.
ボストンにある高級な巨大なコンテンポラリースタイルのおしゃれなキッチン (アンダーカウンターシンク、落し込みパネル扉のキャビネット、白いキャビネット、ソープストーンカウンター、白いキッチンパネル、石タイルのキッチンパネル、シルバーの調理設備、濃色無垢フローリング、アイランドなし) の写真
ボストンにある高級な巨大なコンテンポラリースタイルのおしゃれなキッチン (アンダーカウンターシンク、落し込みパネル扉のキャビネット、白いキャビネット、ソープストーンカウンター、白いキッチンパネル、石タイルのキッチンパネル、シルバーの調理設備、濃色無垢フローリング、アイランドなし) の写真

ゴールドコーストにあるコンテンポラリースタイルのおしゃれなキッチン (アンダーカウンターシンク、フラットパネル扉のキャビネット、濃色木目調キャビネット、白いキッチンパネル、石スラブのキッチンパネル、濃色無垢フローリング、茶色い床、白いキッチンカウンター) の写真

ソルトレイクシティにあるコンテンポラリースタイルのおしゃれなキッチン (アンダーカウンターシンク、フラットパネル扉のキャビネット、濃色木目調キャビネット、シルバーの調理設備、濃色無垢フローリング、茶色い床、グレーのキッチンカウンター、三角天井、板張り天井) の写真

Wohnküche mit Insel in hellem Design
ハンブルクにあるラグジュアリーな巨大なコンテンポラリースタイルのおしゃれなキッチン (一体型シンク、フラットパネル扉のキャビネット、白いキャビネット、ガラスカウンター、白いキッチンパネル、木材のキッチンパネル、シルバーの調理設備、濃色無垢フローリング、茶色い床) の写真
ハンブルクにあるラグジュアリーな巨大なコンテンポラリースタイルのおしゃれなキッチン (一体型シンク、フラットパネル扉のキャビネット、白いキャビネット、ガラスカウンター、白いキッチンパネル、木材のキッチンパネル、シルバーの調理設備、濃色無垢フローリング、茶色い床) の写真
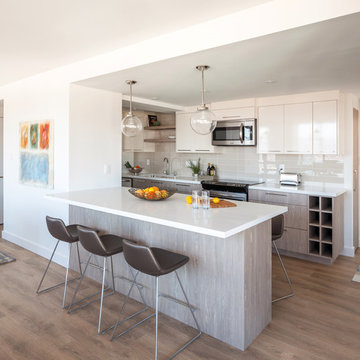
Colin Perry
バンクーバーにある中くらいなコンテンポラリースタイルのおしゃれなキッチン (アンダーカウンターシンク、フラットパネル扉のキャビネット、グレーのキャビネット、ベージュキッチンパネル、シルバーの調理設備、濃色無垢フローリング、クオーツストーンカウンター、ガラスタイルのキッチンパネル) の写真
バンクーバーにある中くらいなコンテンポラリースタイルのおしゃれなキッチン (アンダーカウンターシンク、フラットパネル扉のキャビネット、グレーのキャビネット、ベージュキッチンパネル、シルバーの調理設備、濃色無垢フローリング、クオーツストーンカウンター、ガラスタイルのキッチンパネル) の写真
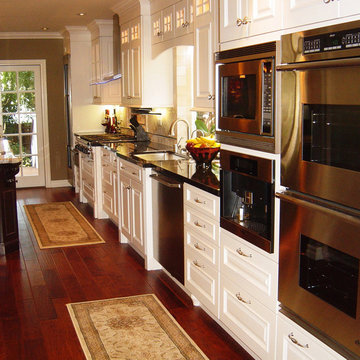
ロサンゼルスにある広いコンテンポラリースタイルのおしゃれなキッチン (ドロップインシンク、レイズドパネル扉のキャビネット、白いキャビネット、御影石カウンター、ベージュキッチンパネル、セラミックタイルのキッチンパネル、シルバーの調理設備、濃色無垢フローリング) の写真

The Challenge
This beautiful waterfront home was begging for an update. Our clients wanted a contemporary design with modern finishes. They craved improved functionality in the kitchen, hardwood flooring in the living areas, and a spacious walk-in closet in the master bathroom. With two children in school, our clients also needed the project completed during their summer vacation – leaving a slim 90 days for the entire remodel. Could we do it? …Challenge accepted!
Our Solution
With their active summer travel schedule, our clients elected to vacate their home for the duration of the project. This was ideal for the intrusive nature of the scope of work.
In preparation, our design team created a project plan to suit our client’s needs. With such a clear timeline, we were able to select and order long-lead items in plenty of time for the project start date.
In the kitchen, we rearranged the layout to provide superior ventilation for the cooktop on the exterior wall. We added two large storage cabinets with glass doors, accented by a sleek mosaic backsplash of glass tile. We also incorporated a large contemporary waterfall island into the room. With seating at one end, the island provides both increased functionality and an eye-catching focal point for the center of the room. On the interior wall of the kitchen, we maximized storage with a wall of built-in cabinetry – complete with pullout pantry cabinets, a double oven, and a large stainless refrigerator.
Our clients wisely chose rich, dark-colored wood flooring to add warmth to the contemporary design. After installing the flooring in the kitchen, we brought it into the main living areas as well. In the great room, we wrapped the existing gas fireplace in a neutral stack stone. The effect of the stone on the media and window wall is breathtaking.
In the master bathroom, we expanded the closet by pushing the wall back into the adjacent pass-through hallway. The new walk-in closet now includes an impressive closet organization system.
Returning to the master bathroom, we removed the single vanity and repositioned the toilet, allowing for a new, curb-less glass shower and a his-and-hers vanity. The entire vanity and shower wall is finished in white 12×24 porcelain tile. The vertical glass mosaic accent band and backlit floating mirrors add to the clean, modern style. To the left of the master bathroom entry, we even added a matching make-up area.
Finally, we installed a number of elegant enhancements in the remaining rooms. The clients chose a bronze metal relief accent wall as well as some colorful finishes and artwork for the entry and hallway.
Exceptional Results
Our clients were simply thrilled with the final product! Not only did they return from their summer vacation to a gorgeous home remodel, but we concluded the project a full week ahead of schedule. As a result, the family was able to move in sooner than planned, giving them plenty of time to acclimate to the renovated space before their kids returned to school. Ultimately, we provided the outstanding results and customer experience that our clients had been searching for.
“We met with many other contractors leading up to signing with Progressive Design Build. When we met Mike, we finally felt safe. We had heard so many horror stories about contractors! Progressive was the best move we could have made. They made our dream house become a reality. Vernon was in charge of our project and everything went better than we expected. Our project was completed earlier than expected, too. Our questions and concerns were dealt with quickly and professionally, the job site was always clean, and all subs were friendly and professional. We had a wonderful experience with Progressive Design Build. We’re so grateful we found them.” – The Mader Family
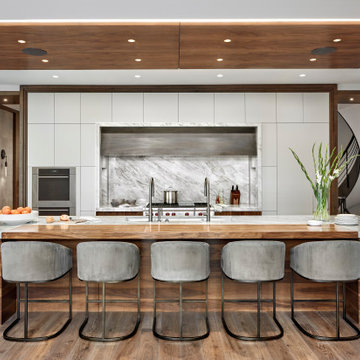
Accessed via three sliding door systems, the private courtyard stuns with strategic entertaining and relaxation zones—and an undulating wood and light installation along the property wall. Back inside, the home’s centrally located kitchen is a feat of inspired design, flaunting a 14-foot island with an integrated butcher block, a 7-foot-wide galley sink, a custom hood vent and a fully integrated Sub-Zero/Wolf appliances suite.
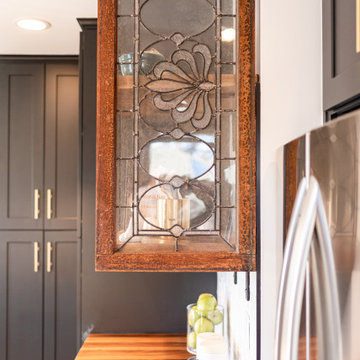
Updated Tudor kitchen in Denver's Mayfair neighborhood boasts brushed brass fixtures, dark cabinets, original wood flooring, walnut butcher block, and quartz countertops.
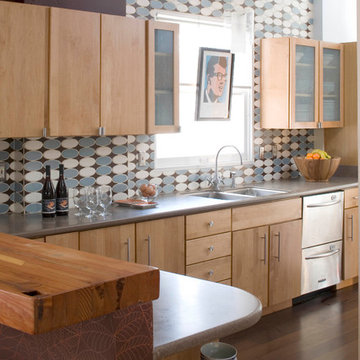
Emily Minton Redfield
デンバーにあるラグジュアリーな中くらいなコンテンポラリースタイルのおしゃれなキッチン (ダブルシンク、フラットパネル扉のキャビネット、淡色木目調キャビネット、人工大理石カウンター、青いキッチンパネル、セラミックタイルのキッチンパネル、シルバーの調理設備、濃色無垢フローリング) の写真
デンバーにあるラグジュアリーな中くらいなコンテンポラリースタイルのおしゃれなキッチン (ダブルシンク、フラットパネル扉のキャビネット、淡色木目調キャビネット、人工大理石カウンター、青いキッチンパネル、セラミックタイルのキッチンパネル、シルバーの調理設備、濃色無垢フローリング) の写真
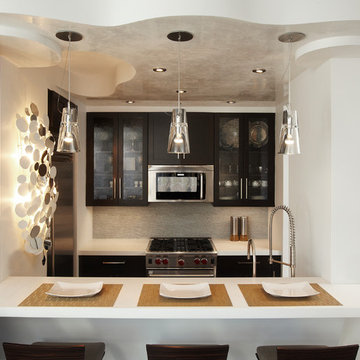
kitchendesigns.com -
Designed by Taine D'Agostino at Kitchen Designs by Ken Kelly, Inc.
ニューヨークにある小さなコンテンポラリースタイルのおしゃれなキッチン (ガラス扉のキャビネット、黒いキャビネット、シルバーの調理設備、濃色無垢フローリング、アイランドなし、アンダーカウンターシンク、人工大理石カウンター、白いキッチンパネル、ボーダータイルのキッチンパネル) の写真
ニューヨークにある小さなコンテンポラリースタイルのおしゃれなキッチン (ガラス扉のキャビネット、黒いキャビネット、シルバーの調理設備、濃色無垢フローリング、アイランドなし、アンダーカウンターシンク、人工大理石カウンター、白いキッチンパネル、ボーダータイルのキッチンパネル) の写真
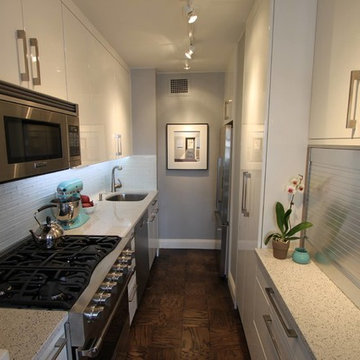
ニューヨークにあるお手頃価格の小さなコンテンポラリースタイルのおしゃれなキッチン (シングルシンク、フラットパネル扉のキャビネット、白いキャビネット、クオーツストーンカウンター、青いキッチンパネル、ガラスタイルのキッチンパネル、シルバーの調理設備、濃色無垢フローリング、アイランドなし) の写真
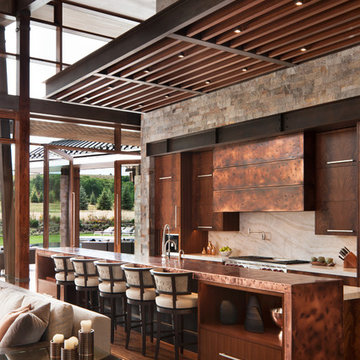
David O. Marlow
デンバーにあるラグジュアリーな巨大なコンテンポラリースタイルのおしゃれなキッチン (フラットパネル扉のキャビネット、濃色木目調キャビネット、珪岩カウンター、ベージュキッチンパネル、石スラブのキッチンパネル、シルバーの調理設備、濃色無垢フローリング、茶色い床) の写真
デンバーにあるラグジュアリーな巨大なコンテンポラリースタイルのおしゃれなキッチン (フラットパネル扉のキャビネット、濃色木目調キャビネット、珪岩カウンター、ベージュキッチンパネル、石スラブのキッチンパネル、シルバーの調理設備、濃色無垢フローリング、茶色い床) の写真

Photography by Rachael Stollar
ニューヨークにある中くらいなコンテンポラリースタイルのおしゃれなキッチン (中間色木目調キャビネット、濃色無垢フローリング、アンダーカウンターシンク、フラットパネル扉のキャビネット、大理石カウンター、白いキッチンパネル、石タイルのキッチンパネル、シルバーの調理設備、茶色い床) の写真
ニューヨークにある中くらいなコンテンポラリースタイルのおしゃれなキッチン (中間色木目調キャビネット、濃色無垢フローリング、アンダーカウンターシンク、フラットパネル扉のキャビネット、大理石カウンター、白いキッチンパネル、石タイルのキッチンパネル、シルバーの調理設備、茶色い床) の写真
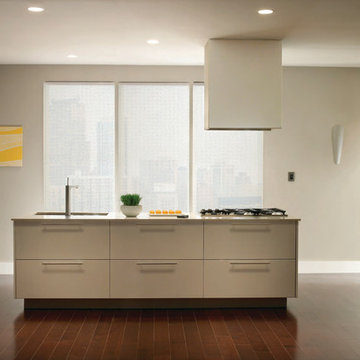
ヒューストンにあるコンテンポラリースタイルのおしゃれなキッチン (シングルシンク、フラットパネル扉のキャビネット、白いキャビネット、御影石カウンター、白いキッチンパネル、シルバーの調理設備、濃色無垢フローリング) の写真
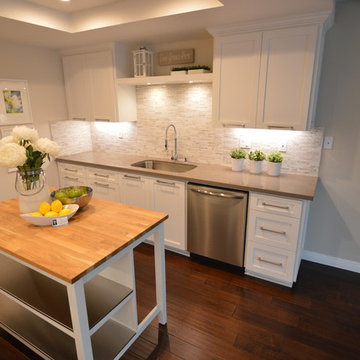
Jay Adams
ロサンゼルスにあるお手頃価格の中くらいなコンテンポラリースタイルのおしゃれなキッチン (アンダーカウンターシンク、シェーカースタイル扉のキャビネット、白いキャビネット、人工大理石カウンター、マルチカラーのキッチンパネル、サブウェイタイルのキッチンパネル、シルバーの調理設備、濃色無垢フローリング) の写真
ロサンゼルスにあるお手頃価格の中くらいなコンテンポラリースタイルのおしゃれなキッチン (アンダーカウンターシンク、シェーカースタイル扉のキャビネット、白いキャビネット、人工大理石カウンター、マルチカラーのキッチンパネル、サブウェイタイルのキッチンパネル、シルバーの調理設備、濃色無垢フローリング) の写真
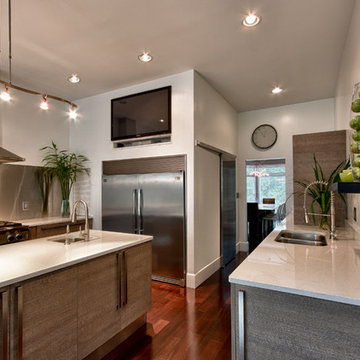
Co-designer - Melissa Brown Instinctive Design.
アトランタにある高級な中くらいなコンテンポラリースタイルのおしゃれなキッチン (シルバーの調理設備、ダブルシンク、フラットパネル扉のキャビネット、中間色木目調キャビネット、クオーツストーンカウンター、メタリックのキッチンパネル、メタルタイルのキッチンパネル、ステンレスのキッチンパネル、濃色無垢フローリング) の写真
アトランタにある高級な中くらいなコンテンポラリースタイルのおしゃれなキッチン (シルバーの調理設備、ダブルシンク、フラットパネル扉のキャビネット、中間色木目調キャビネット、クオーツストーンカウンター、メタリックのキッチンパネル、メタルタイルのキッチンパネル、ステンレスのキッチンパネル、濃色無垢フローリング) の写真
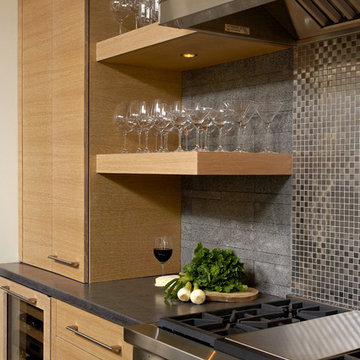
McLean, Virginia Modern Kitchen design by #JenniferGilmer
See more designs on www.gilmerkitchens.com
ワシントンD.C.にある中くらいなコンテンポラリースタイルのおしゃれなキッチン (フラットパネル扉のキャビネット、淡色木目調キャビネット、御影石カウンター、シルバーの調理設備、一体型シンク、メタルタイルのキッチンパネル、濃色無垢フローリング、メタリックのキッチンパネル) の写真
ワシントンD.C.にある中くらいなコンテンポラリースタイルのおしゃれなキッチン (フラットパネル扉のキャビネット、淡色木目調キャビネット、御影石カウンター、シルバーの調理設備、一体型シンク、メタルタイルのキッチンパネル、濃色無垢フローリング、メタリックのキッチンパネル) の写真
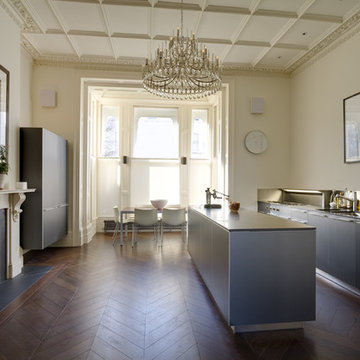
We were commissioned to transform a large run-down flat occupying the ground floor and basement of a grand house in Hampstead into a spectacular contemporary apartment.
The property was originally built for a gentleman artist in the 1870s who installed various features including the gothic panelling and stained glass in the living room, acquired from a French church.
Since its conversion into a boarding house soon after the First World War, and then flats in the 1960s, hardly any remedial work had been undertaken and the property was in a parlous state.
Photography: Bruce Heming

A remodeled modern kitchen. We removed an 8' dropped ceiling and took it to the rooms existing 13' vault line to take advantage of height and incorporate more natural light in with the transom windows, skylights, front windows, and backsplash windows. Custom walnut base cabinets and islands with gray lacquered upper cabinets. Construction by JP Lindstrom, Inc. Photographed by Michele Lee Willson
ブラウンのコンテンポラリースタイルのII型キッチン (濃色無垢フローリング) の写真
1