青いコンテンポラリースタイルのキッチン (グレーのキッチンカウンター) の写真
絞り込み:
資材コスト
並び替え:今日の人気順
写真 1〜20 枚目(全 319 枚)
1/4

Dans l’entrée - qui donne accès à la cuisine ouverte astucieusement agencée en U, au coin parents et à la pièce de vie - notre attention est instantanément portée sur la jolie teinte « Brun Murcie » des menuiseries, sublimée par l’iconique lampe Flowerpot de And Tradition.

Rénovation d'une cuisine de château, monument classé à Apremont-sur-Allier dans le style contemporain.
他の地域にあるコンテンポラリースタイルのおしゃれなII型キッチン (ガラス扉のキャビネット、青いキャビネット、グレーのキッチンパネル、黒い調理設備、グレーのキッチンカウンター、窓) の写真
他の地域にあるコンテンポラリースタイルのおしゃれなII型キッチン (ガラス扉のキャビネット、青いキャビネット、グレーのキッチンパネル、黒い調理設備、グレーのキッチンカウンター、窓) の写真

When this family approached Gayler Design Build, they had a unique, octagon-shaped room that lacked flow and modern amenities. The home initially was constructed from three small houses that were "joined" together to create this unusual shape. It was important for the family to keep the open floor plan but add more functional space, to include new cabinetry and a large center island.
In order to build the open floor plan, Gayler Design Build had to design around a central post and refinish the octagon concrete flooring, which was cut to reconfigure items in space and access sewer lines, etc.

モスクワにあるコンテンポラリースタイルのおしゃれなキッチン (フラットパネル扉のキャビネット、グレーのキャビネット、茶色い床、グレーのキッチンカウンター、グレーと黒) の写真

One of Wendy's main wishes on the brief was a large pantry.
ロンドンにある高級な広いコンテンポラリースタイルのおしゃれなキッチン (ドロップインシンク、フラットパネル扉のキャビネット、青いキャビネット、御影石カウンター、グレーのキッチンパネル、大理石のキッチンパネル、シルバーの調理設備、セラミックタイルの床、グレーの床、グレーのキッチンカウンター) の写真
ロンドンにある高級な広いコンテンポラリースタイルのおしゃれなキッチン (ドロップインシンク、フラットパネル扉のキャビネット、青いキャビネット、御影石カウンター、グレーのキッチンパネル、大理石のキッチンパネル、シルバーの調理設備、セラミックタイルの床、グレーの床、グレーのキッチンカウンター) の写真
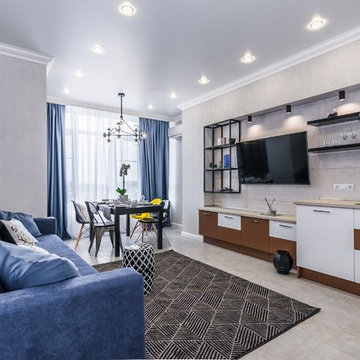
他の地域にあるコンテンポラリースタイルのおしゃれなキッチン (フラットパネル扉のキャビネット、グレーのキッチンパネル、アイランドなし、グレーの床、グレーのキッチンカウンター) の写真

ダブリンにある中くらいなコンテンポラリースタイルのおしゃれなキッチン (ドロップインシンク、フラットパネル扉のキャビネット、青いキャビネット、珪岩カウンター、グレーのキッチンパネル、石スラブのキッチンパネル、シルバーの調理設備、磁器タイルの床、グレーの床、グレーのキッチンカウンター) の写真

モスクワにある低価格の小さなコンテンポラリースタイルのおしゃれなキッチン (フラットパネル扉のキャビネット、ラミネートカウンター、白いキッチンパネル、セラミックタイルのキッチンパネル、黒い調理設備、セラミックタイルの床、アイランドなし、マルチカラーの床、ドロップインシンク、白いキャビネット、グレーのキッチンカウンター) の写真

Richard & Caroline's kitchen was one of the biggest spaces we've had the pleasure of working on, yet this vast space has a very homely and welcoming feeling.
Texture has played a huge part in this design, with a mixture of materials all working in harmony and adding interest.
This property could be classed as a modern farmhouse, and the interior reflects this mix of traditional and modern.
It's home to a young family, and we're loving Caroline's playful use of colour and accessories!
As well as the meticulously designed kitchen, we created a modern storage area at the dining end to pull the two spaces together.
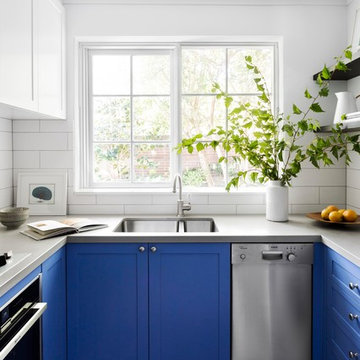
Residential Interior Design & Decoration of a compact Kitchen by Camilla Molders Design.
メルボルンにあるラグジュアリーな小さなコンテンポラリースタイルのおしゃれなキッチン (青いキャビネット、クオーツストーンカウンター、白いキッチンパネル、セラミックタイルのキッチンパネル、シルバーの調理設備、セメントタイルの床、グレーのキッチンカウンター、アンダーカウンターシンク、シェーカースタイル扉のキャビネット、グレーの床) の写真
メルボルンにあるラグジュアリーな小さなコンテンポラリースタイルのおしゃれなキッチン (青いキャビネット、クオーツストーンカウンター、白いキッチンパネル、セラミックタイルのキッチンパネル、シルバーの調理設備、セメントタイルの床、グレーのキッチンカウンター、アンダーカウンターシンク、シェーカースタイル扉のキャビネット、グレーの床) の写真
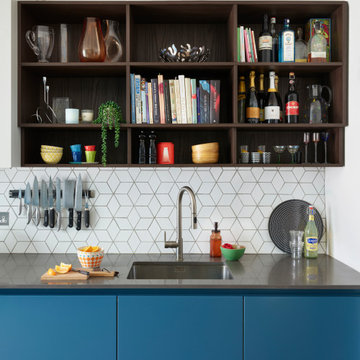
Our Downs Park Road project revolved around the addition of a single storey dining room extension to the rear of a two bedroom Victorian terrace maisonette. The ground floor was completely refurbished in order to galvanise the extension to the rest of the floor plan at this level. The new dining area helped to unlock the potential of the rest of the living spaces and allowed the property’s kitchen to breathe for the first time. The design of the extension centred around the garden design’s existing diagonal axis, with a cantilevered roof creating on open corner sliding door arrangement that would reinforce the connection between the internal and external.
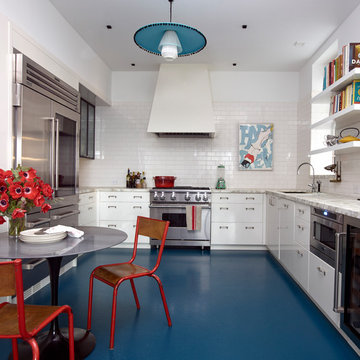
ニューヨークにあるコンテンポラリースタイルのおしゃれなキッチン (アンダーカウンターシンク、フラットパネル扉のキャビネット、白いキャビネット、白いキッチンパネル、サブウェイタイルのキッチンパネル、シルバーの調理設備、青い床、グレーのキッチンカウンター) の写真

fotografías AD+ arquitectura
他の地域にある小さなコンテンポラリースタイルのおしゃれなアイランドキッチン (淡色木目調キャビネット、御影石カウンター、セラミックタイルの床、グレーの床、シングルシンク、フラットパネル扉のキャビネット、シルバーの調理設備、グレーのキッチンカウンター) の写真
他の地域にある小さなコンテンポラリースタイルのおしゃれなアイランドキッチン (淡色木目調キャビネット、御影石カウンター、セラミックタイルの床、グレーの床、シングルシンク、フラットパネル扉のキャビネット、シルバーの調理設備、グレーのキッチンカウンター) の写真
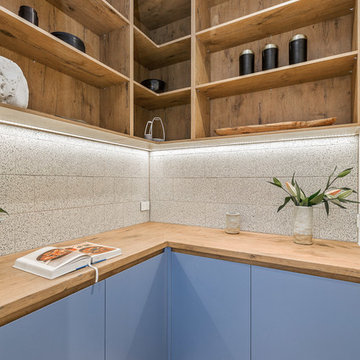
Sam Martin - 4 Walls Media
メルボルンにあるお手頃価格の中くらいなコンテンポラリースタイルのおしゃれなキッチン (アンダーカウンターシンク、中間色木目調キャビネット、コンクリートカウンター、ガラスまたは窓のキッチンパネル、コンクリートの床、グレーの床、グレーのキッチンカウンター) の写真
メルボルンにあるお手頃価格の中くらいなコンテンポラリースタイルのおしゃれなキッチン (アンダーカウンターシンク、中間色木目調キャビネット、コンクリートカウンター、ガラスまたは窓のキッチンパネル、コンクリートの床、グレーの床、グレーのキッチンカウンター) の写真

The remodelling of a ground floor garden flat in northwest London offers the opportunity to revisit the principles of compact living applied in previous designs.
The 54 sqm flat in Willesden Green is dramatically transformed by re-orientating the floor plan towards the open space at the back of the plot. Home office and bedroom are relocated to the front of the property, living accommodations at the back.
The rooms within the outrigger have been opened up and the former extension rebuilt with a higher flat roof, punctured by an elongated light well. The corner glazing directs one’s view towards the sleek limestone garden.
A storage wall with an homogeneous design not only serves multiple functions - from wardrobe to linen cupboard, utility and kitchen -, it also acts as the agent connecting the front and the back of the apartment.
This device also serves to accentuate the stretched floor plan and to give a strong sense of direction to the project.
The combination of bold colours and strong materials result in an interior space with modernist influences yet sombre and elegant and where the statuario marble fireplace becomes an opulent centrepiece with a minimal design.

Misha Bruk
サンフランシスコにあるラグジュアリーな中くらいなコンテンポラリースタイルのおしゃれなキッチン (シングルシンク、フラットパネル扉のキャビネット、中間色木目調キャビネット、クオーツストーンカウンター、グレーのキッチンパネル、石スラブのキッチンパネル、パネルと同色の調理設備、無垢フローリング、茶色い床、グレーのキッチンカウンター) の写真
サンフランシスコにあるラグジュアリーな中くらいなコンテンポラリースタイルのおしゃれなキッチン (シングルシンク、フラットパネル扉のキャビネット、中間色木目調キャビネット、クオーツストーンカウンター、グレーのキッチンパネル、石スラブのキッチンパネル、パネルと同色の調理設備、無垢フローリング、茶色い床、グレーのキッチンカウンター) の写真
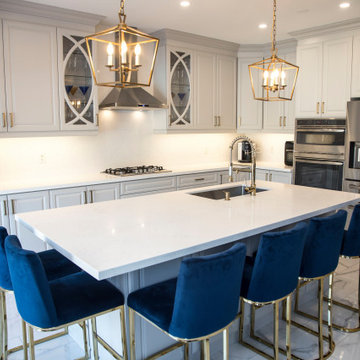
トロントにある高級な広いコンテンポラリースタイルのおしゃれなキッチン (シングルシンク、レイズドパネル扉のキャビネット、グレーのキャビネット、クオーツストーンカウンター、白いキッチンパネル、クオーツストーンのキッチンパネル、シルバーの調理設備、磁器タイルの床、白い床、グレーのキッチンカウンター) の写真
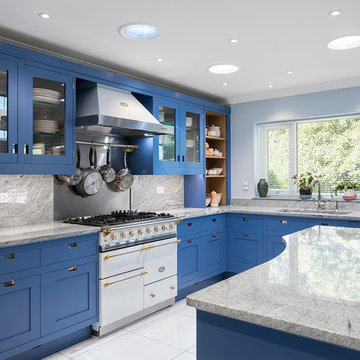
Jonathan Little Photography
ハンプシャーにある中くらいなコンテンポラリースタイルのおしゃれなキッチン (ドロップインシンク、シェーカースタイル扉のキャビネット、青いキャビネット、御影石カウンター、グレーのキッチンパネル、大理石のキッチンパネル、白い調理設備、セラミックタイルの床、白い床、グレーのキッチンカウンター) の写真
ハンプシャーにある中くらいなコンテンポラリースタイルのおしゃれなキッチン (ドロップインシンク、シェーカースタイル扉のキャビネット、青いキャビネット、御影石カウンター、グレーのキッチンパネル、大理石のキッチンパネル、白い調理設備、セラミックタイルの床、白い床、グレーのキッチンカウンター) の写真
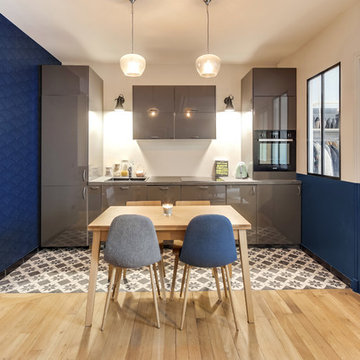
Le projet
Un appartement de style haussmannien de 60m2 avec un couloir étroit et des petites pièces à transformer avec une belle pièce à vivre.
Notre solution
Nous supprimons les murs du couloir qui desservaient séjour puis cuisine et salle de bain. A la place, nous créons un bel espace ouvert avec cuisine contemporaine. L’ancienne cuisine est aménagée en dressing et une salle de bains est créée, attenante à la chambre parentale.
Le style
Le charme de l’ancien est conservé avec le parquet, les boiseries, cheminée et moulures. Des carreaux ciments délimitent l’espace repas et les boiseries sont mises en avant avec un bleu profond que l’on retrouve sur les murs. La décoration est chaleureuse et de type scandinave.
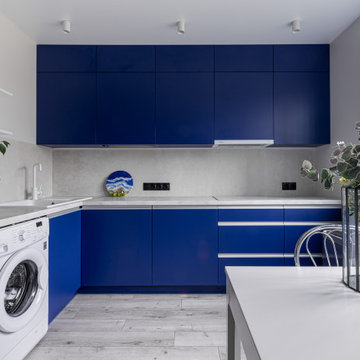
他の地域にある低価格の小さなコンテンポラリースタイルのおしゃれなキッチン (アンダーカウンターシンク、フラットパネル扉のキャビネット、青いキャビネット、ラミネートカウンター、グレーのキッチンパネル、セラミックタイルのキッチンパネル、白い調理設備、ラミネートの床、アイランドなし、グレーの床、グレーのキッチンカウンター) の写真
青いコンテンポラリースタイルのキッチン (グレーのキッチンカウンター) の写真
1