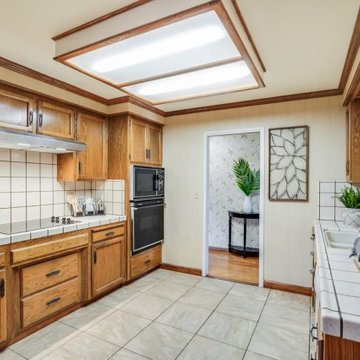ベージュのコンテンポラリースタイルのダイニングキッチン (タイルカウンター) の写真
絞り込み:
資材コスト
並び替え:今日の人気順
写真 1〜20 枚目(全 34 枚)
1/5
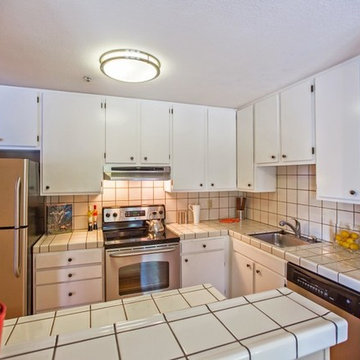
Luxe homes
サンフランシスコにあるお手頃価格の小さなコンテンポラリースタイルのおしゃれなキッチン (アイランドなし、フラットパネル扉のキャビネット、白いキャビネット、タイルカウンター、白いキッチンパネル、セラミックタイルのキッチンパネル、シルバーの調理設備、一体型シンク、淡色無垢フローリング) の写真
サンフランシスコにあるお手頃価格の小さなコンテンポラリースタイルのおしゃれなキッチン (アイランドなし、フラットパネル扉のキャビネット、白いキャビネット、タイルカウンター、白いキッチンパネル、セラミックタイルのキッチンパネル、シルバーの調理設備、一体型シンク、淡色無垢フローリング) の写真

The all new display in Bilotta’s Mamaroneck showroom is designed by Fabrice Garson. This contemporary kitchen is well equipped with all the necessities that every chef dreams of while keeping a modern clean look. Fabrice used a mix of light and dark shades combined with smooth and textured finishes, stainless steel drawers, and splashes of vibrant blue and bright white accessories to bring the space to life. The pantry cabinetry and oven surround are Artcraft’s Eva door in a Rift White Oak finished in a Dark Smokehouse Gloss. The sink wall is also the Eva door in a Pure White Gloss with horizontal motorized bi-fold wall cabinets with glass fronts. The White Matte backsplash below these wall cabinets lifts up to reveal walnut inserts that store spices, knives and other cooking essentials. In front of this backsplash is a Galley Workstation sink with 2 contemporary faucets in brushed stainless from Brizo. To the left of the sink is a Fisher Paykel dishwasher hidden behind a white gloss panel which opens with a knock of your hand. The large 10 1/2-foot island has a mix of Dark Linen laminate drawer fronts on one side and stainless-steel drawer fronts on the other and holds a Miseno stainless-steel undermount prep sink with a matte black Brizo faucet, a Fisher Paykel dishwasher drawer, a Fisher Paykel induction cooktop, and a Miele Hood above. The porcelain waterfall countertop (from Walker Zanger), flows from one end of the island to the other and continues in one sweep across to the table connecting the two into one kitchen and dining unit.
Designer: Fabrice Garson. Photographer: Peter Krupenye
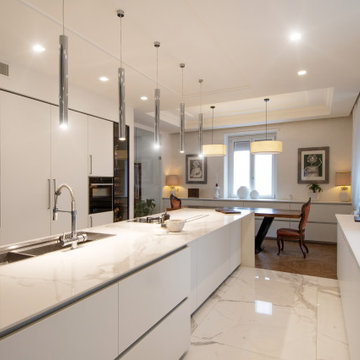
トゥーリンにある広いコンテンポラリースタイルのおしゃれなキッチン (ダブルシンク、フラットパネル扉のキャビネット、白いキャビネット、タイルカウンター、シルバーの調理設備、磁器タイルの床、白い床、白いキッチンカウンター、折り上げ天井) の写真

Colorful backsplash by Dune Ceramics adds playfulness. Countertop mimics corten steel.
Photography: Nadine Priestley Photography
サンフランシスコにある高級な中くらいなコンテンポラリースタイルのおしゃれなキッチン (アンダーカウンターシンク、フラットパネル扉のキャビネット、中間色木目調キャビネット、タイルカウンター、マルチカラーのキッチンパネル、セラミックタイルのキッチンパネル、パネルと同色の調理設備、セラミックタイルの床、茶色いキッチンカウンター) の写真
サンフランシスコにある高級な中くらいなコンテンポラリースタイルのおしゃれなキッチン (アンダーカウンターシンク、フラットパネル扉のキャビネット、中間色木目調キャビネット、タイルカウンター、マルチカラーのキッチンパネル、セラミックタイルのキッチンパネル、パネルと同色の調理設備、セラミックタイルの床、茶色いキッチンカウンター) の写真
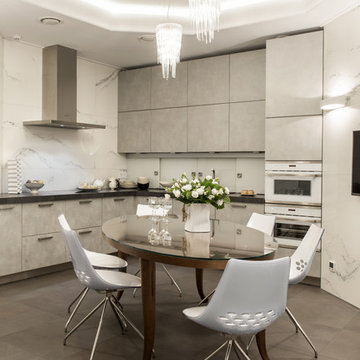
モスクワにある中くらいなコンテンポラリースタイルのおしゃれなキッチン (フラットパネル扉のキャビネット、グレーのキャビネット、白いキッチンパネル、白い調理設備、磁器タイルの床、アイランドなし、ドロップインシンク、タイルカウンター、磁器タイルのキッチンパネル、茶色い床) の写真
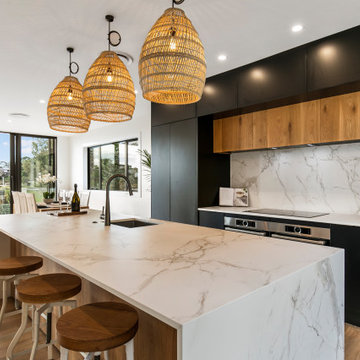
オークランドにあるお手頃価格の中くらいなコンテンポラリースタイルのおしゃれなキッチン (アンダーカウンターシンク、黒いキャビネット、タイルカウンター、白いキッチンパネル、石タイルのキッチンパネル、シルバーの調理設備、無垢フローリング、白いキッチンカウンター) の写真
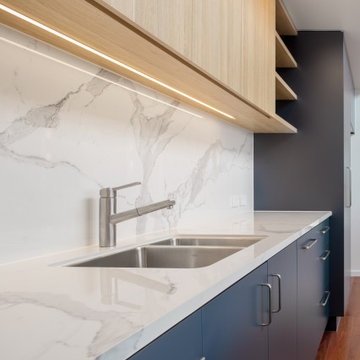
Char Blue Laminex with Natural Oak Accents
ブリスベンにある広いコンテンポラリースタイルのおしゃれなキッチン (アンダーカウンターシンク、青いキャビネット、タイルカウンター、セラミックタイルのキッチンパネル、シルバーの調理設備、無垢フローリング) の写真
ブリスベンにある広いコンテンポラリースタイルのおしゃれなキッチン (アンダーカウンターシンク、青いキャビネット、タイルカウンター、セラミックタイルのキッチンパネル、シルバーの調理設備、無垢フローリング) の写真
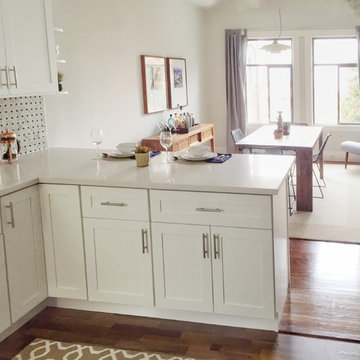
Custom shelving in compact kitchen, in open floor plan house
サンフランシスコにあるお手頃価格の小さなコンテンポラリースタイルのおしゃれなキッチン (ドロップインシンク、落し込みパネル扉のキャビネット、白いキャビネット、タイルカウンター、白いキッチンパネル、モザイクタイルのキッチンパネル、シルバーの調理設備、無垢フローリング、茶色い床) の写真
サンフランシスコにあるお手頃価格の小さなコンテンポラリースタイルのおしゃれなキッチン (ドロップインシンク、落し込みパネル扉のキャビネット、白いキャビネット、タイルカウンター、白いキッチンパネル、モザイクタイルのキッチンパネル、シルバーの調理設備、無垢フローリング、茶色い床) の写真
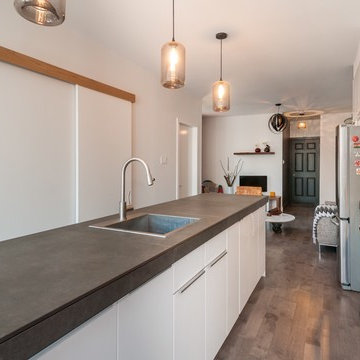
Reno +9
モントリオールにあるお手頃価格の小さなコンテンポラリースタイルのおしゃれなキッチン (シングルシンク、フラットパネル扉のキャビネット、白いキャビネット、タイルカウンター、茶色いキッチンパネル、磁器タイルのキッチンパネル、シルバーの調理設備、無垢フローリング) の写真
モントリオールにあるお手頃価格の小さなコンテンポラリースタイルのおしゃれなキッチン (シングルシンク、フラットパネル扉のキャビネット、白いキャビネット、タイルカウンター、茶色いキッチンパネル、磁器タイルのキッチンパネル、シルバーの調理設備、無垢フローリング) の写真
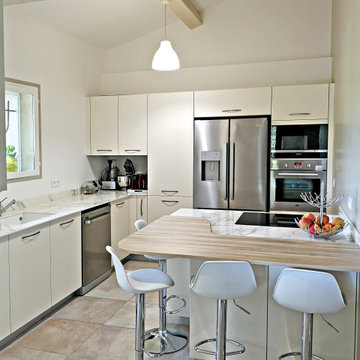
La cuisine, devenue le cœur de nos maisons, doit être aussi conviviale, esthétique, lumineuse, qu'ergonomique.
Dans ce reportage nous vous présentons le résultat des transformations que nous avons opérées chez nos clients, venus nous confier la mission de rénover leur cuisine, trop sombre, manquant de rangements et assez peu pratique.
Côté conception, un mur de colonne maximise les rangements et encadre joliment le frigo type US.
Les meubles hauts sur-mesure alignés aux colonnes offrent une niche pour cacher le petit électroménager qui reste disponible sur le plan de travail, cela est une alternative au meuble rideau qui ne s’assortit pas avec tous les styles.
L’îlot, qui accueille la cuisson, et le grand plan de travail qui encadre l'évier se décline en céramique effet marbre. Matière noble et contemporaine par excellence, la céramique est un matériau à toute épreuve pour un plan de travail qui ne craint ni les rayures, ni la chaleur. N'hésitez pas à nous consulter si vous souhaitez en savoir plus sur ce matériau.
Pour gagner en luminosité, la cuisine est déclinée en beige léger, un seul mur a été peint en taupe clair pour une touche décoration et mettre en valeur le mobilier. Enfin, une touche de bois clair réchauffe le grand plan de travail effet marbre.
Cuisine originale dans sa conception (la courbe du plan de travail du plan snack a été particulièrement étudié par notre architecte d'intérieur), et tendance dans les matériaux utilisés, elle est devenue la pièce conviviale et facile à vivre que les propriétaires attendaient.
Mission accomplie pour VS Agencement / Cuisines Morel 83, nous avons pris en charge la reprise de l'existant (murs, électricité, plomberie) avant de poser la nouvelle cuisine. Nous avons également pris en charge l'ensemble des finitions : enduits, peintures, etc...
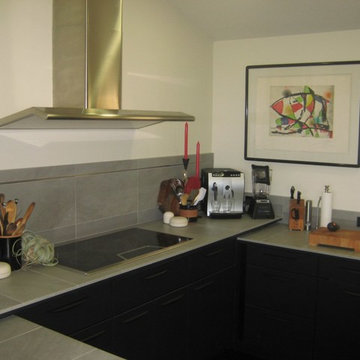
Jonathan Mahnken
サンタバーバラにあるコンテンポラリースタイルのおしゃれなダイニングキッチン (アンダーカウンターシンク、フラットパネル扉のキャビネット、黒いキャビネット、タイルカウンター、グレーのキッチンパネル、セラミックタイルのキッチンパネル、シルバーの調理設備、濃色無垢フローリング、アイランドなし) の写真
サンタバーバラにあるコンテンポラリースタイルのおしゃれなダイニングキッチン (アンダーカウンターシンク、フラットパネル扉のキャビネット、黒いキャビネット、タイルカウンター、グレーのキッチンパネル、セラミックタイルのキッチンパネル、シルバーの調理設備、濃色無垢フローリング、アイランドなし) の写真
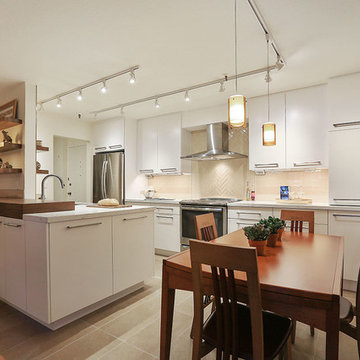
The client is a shorter person and wanted a raised floor under her desk.
The backsplash is Walter Zanger The wood is 5" walnut counter top
A lovely lady moved back from living in Rome and wanted to replicate the clean lines and uncluttered look she loved in Europe. We used our friends at Style Bath and Kitchen when we selected the Sequoia cabinets.
HDR Remodeling Inc. specializes in classic East Bay homes. Whole-house remodels, kitchen and bathroom remodeling, garage and basement conversions are our specialties. Our start-to-finish process -- from design concept to permit-ready plans to production -- will guide you along the way to make sure your project is completed on time and on budget and take the uncertainty and stress out of remodeling your home. Our philosophy -- and passion -- is to help our clients make their remodeling dreams come true.
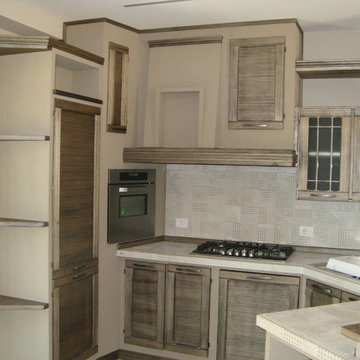
他の地域にあるラグジュアリーな中くらいなコンテンポラリースタイルのおしゃれなキッチン (ドロップインシンク、レイズドパネル扉のキャビネット、ヴィンテージ仕上げキャビネット、タイルカウンター、白いキッチンパネル、磁器タイルのキッチンパネル、シルバーの調理設備、セラミックタイルの床、白い床) の写真
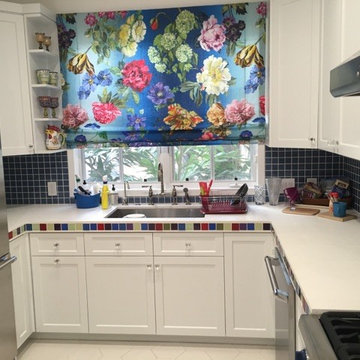
ロサンゼルスにある小さなコンテンポラリースタイルのおしゃれなキッチン (シェーカースタイル扉のキャビネット、白いキャビネット、タイルカウンター、青いキッチンパネル、モザイクタイルのキッチンパネル、磁器タイルの床) の写真
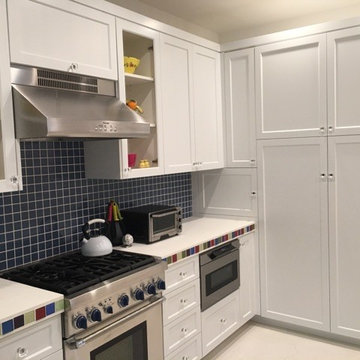
ロサンゼルスにある小さなコンテンポラリースタイルのおしゃれなキッチン (シェーカースタイル扉のキャビネット、白いキャビネット、タイルカウンター、青いキッチンパネル、モザイクタイルのキッチンパネル、磁器タイルの床) の写真
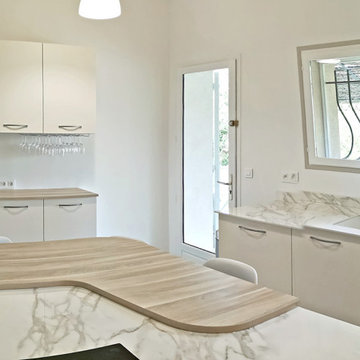
La cuisine, devenue le cœur de nos maisons, doit être aussi conviviale, esthétique, lumineuse, qu'ergonomique.
Dans ce reportage nous vous présentons le résultat des transformations que nous avons opérées chez nos clients, venus nous confier la mission de rénover leur cuisine, trop sombre, manquant de rangements et assez peu pratique.
Côté conception, un mur de colonne maximise les rangements et encadre joliment le frigo type US.
Les meubles hauts sur-mesure alignés aux colonnes offrent une niche pour cacher le petit électroménager qui reste disponible sur le plan de travail, cela est une alternative au meuble rideau qui ne s’assortit pas avec tous les styles.
L’îlot, qui accueille la cuisson, et le grand plan de travail qui encadre l'évier se décline en céramique effet marbre. Matière noble et contemporaine par excellence, la céramique est un matériau à toute épreuve pour un plan de travail qui ne craint ni les rayures, ni la chaleur. N'hésitez pas à nous consulter si vous souhaitez en savoir plus sur ce matériau.
Pour gagner en luminosité, la cuisine est déclinée en beige léger, un seul mur a été peint en taupe clair pour une touche décoration et mettre en valeur le mobilier. Enfin, une touche de bois clair réchauffe le grand plan de travail effet marbre.
Cuisine originale dans sa conception (la courbe du plan de travail du plan snack a été particulièrement étudié par notre architecte d'intérieur), et tendance dans les matériaux utilisés, elle est devenue la pièce conviviale et facile à vivre que les propriétaires attendaient.
Mission accomplie pour VS Agencement / Cuisines Morel 83, nous avons pris en charge la reprise de l'existant (murs, électricité, plomberie) avant de poser la nouvelle cuisine. Nous avons également pris en charge l'ensemble des finitions : enduits, peintures, etc...
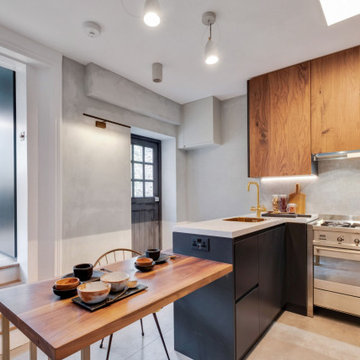
Specially engineered walnut timber doors were used to add warmth and character to this sleek slate handle-less kitchen design. The perfect balance of simplicity and luxury was achieved by using neutral but tactile finishes such as concrete effect, large format porcelain tiles for the floor and splashback, onyx tile worktop and minimally designed frameless cupboards, with accents of brass and solid walnut breakfast bar/dining table with a live edge.
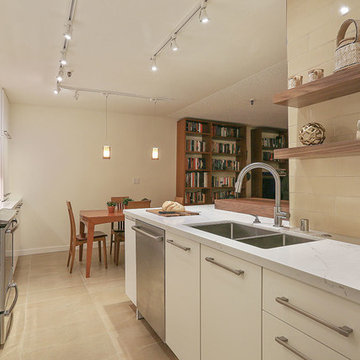
The client is a shorter person and wanted a raised floor under her desk. The backsplash is Walter Zanger The wood is 5" walnut counter top
A lovely lady moved back from living in Rome and wanted to replicate the clean lines and uncluttered look she loved in Europe. We used our friends at Style Bath and Kitchen when we selected the Sequoia cabinets.
HDR Remodeling Inc. specializes in classic East Bay homes. Whole-house remodels, kitchen and bathroom remodeling, garage and basement conversions are our specialties.
Our start-to-finish process -- from design concept to permit-ready plans to production -- will guide you along the way to make sure your project is completed on time and on budget and take the uncertainty and stress out of remodeling your home. Our philosophy -- and passion -- is to help our clients make their remodeling dreams come true.
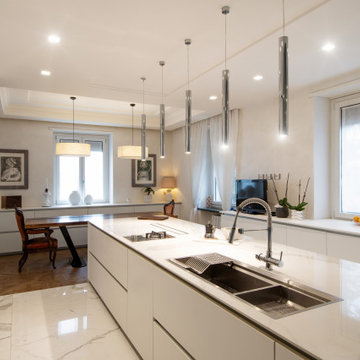
トゥーリンにある広いコンテンポラリースタイルのおしゃれなキッチン (ダブルシンク、フラットパネル扉のキャビネット、白いキャビネット、タイルカウンター、シルバーの調理設備、磁器タイルの床、白い床、白いキッチンカウンター、折り上げ天井) の写真
ベージュのコンテンポラリースタイルのダイニングキッチン (タイルカウンター) の写真
1
