コンテンポラリースタイルのキッチン (シェーカースタイル扉のキャビネット、大理石カウンター、クッションフロア) の写真
絞り込み:
資材コスト
並び替え:今日の人気順
写真 1〜20 枚目(全 35 枚)
1/5
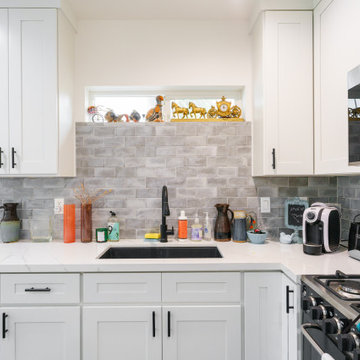
We converted a 34'6" x 18'6" detached garage into a legal ADU with 2 bedrooms, a kitchenette, a full bathroom, a living room, and a laundry section. The ADU has many features including; Central A/C, recessed lighting, closet space, vinyl flooring, eco-friendly windows, and more! It is the perfect size for any family members or the rent out for extra income.
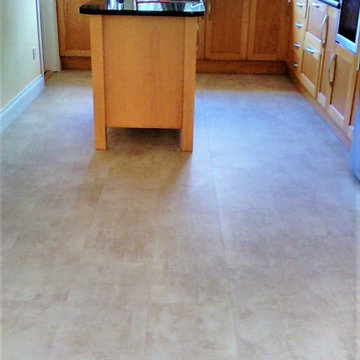
Carpet uplift and replacement with Pergo Cream Travertin Luxury Vinyl Tile and pergo underlay. Floor was levelled and vinyl installed by our specialist installer.
Photo credit:Owen Daunt
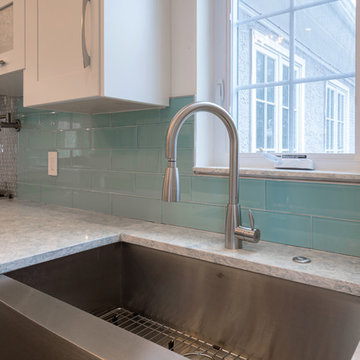
フィラデルフィアにあるラグジュアリーな広いコンテンポラリースタイルのおしゃれなキッチン (エプロンフロントシンク、シェーカースタイル扉のキャビネット、白いキャビネット、大理石カウンター、青いキッチンパネル、ガラスタイルのキッチンパネル、シルバーの調理設備、クッションフロア、グレーの床) の写真
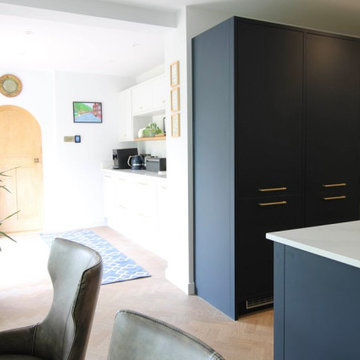
This project transformed a cramped and run down kitchen into this beautiful new kitchen/dining area with a utility and cloakroom. The space planning element of the design involved transforming the unloved garage area behind the kitchen into a practical kitchen utility area and cloakroom, leading into the now spacious and light kitchen/diner. This simply involved moving a few interior walls to create the new rooms and then adding a new side entrance and window to brighten up the new space. Finally, new bespoke French doors that match the properties existing windows allow light to flood into the new breakfast kitchen, an additional area just off of the main kitchen. These doors create a nice flow between the outdoor seating space and the kitchen, perfect for eating breakfast outside in the mornings, BBQs or even outdoor wine nights during the summer months.
For the interior the client was really drawn towards a dark blue colour for the kitchen cabinetry. In order to keep the scheme light and bright we selected a very pale grey for the wall and breakfast kitchen cabinets. We were able to utilised the beautiful existing natural wood dining table by pairing it with a set of new smart dining chairs that were specifically chosen for their comfort and style. The luxury vinyl tile floor harmoniously and affordably reflects a herringbone parquet natural wooden floor, this was chosen to work with the brand new underfloor heating.
The tall cabinets contain a full size fridge and freezer, a double oven housing and a large double larder. The rest of the kitchen includes wall cupboards and two sets of large pan draws to create plenty of easy access storage, a small peninsular between the main kitchen and dining space allows for easy food serving and even more storage. The final element to this luxury kitchen design is the breakfast kitchen just off of the main kitchen, this was designed to create flow between the patio outdoor seating area and the kitchen. This breakfast bar is home to all the breakfast and drinks making facilities, also doubling up as a Home bar area. The family can now open the new french doors and enjoy outdoor meals and drinks during the summer.
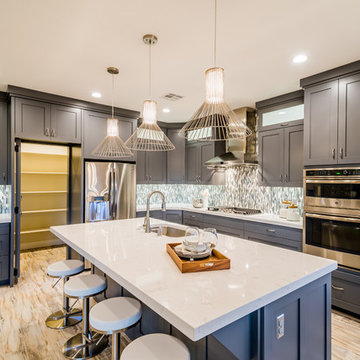
Jeremiah Barber
ソルトレイクシティにあるお手頃価格の広いコンテンポラリースタイルのおしゃれなキッチン (アンダーカウンターシンク、シェーカースタイル扉のキャビネット、グレーのキャビネット、大理石カウンター、グレーのキッチンパネル、ボーダータイルのキッチンパネル、シルバーの調理設備、クッションフロア) の写真
ソルトレイクシティにあるお手頃価格の広いコンテンポラリースタイルのおしゃれなキッチン (アンダーカウンターシンク、シェーカースタイル扉のキャビネット、グレーのキャビネット、大理石カウンター、グレーのキッチンパネル、ボーダータイルのキッチンパネル、シルバーの調理設備、クッションフロア) の写真
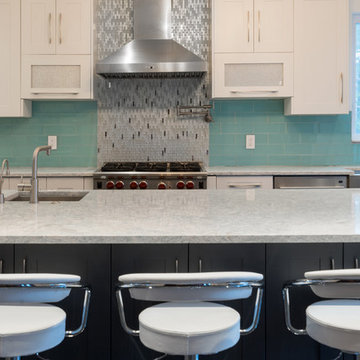
フィラデルフィアにあるラグジュアリーな広いコンテンポラリースタイルのおしゃれなキッチン (エプロンフロントシンク、シェーカースタイル扉のキャビネット、白いキャビネット、大理石カウンター、青いキッチンパネル、ガラスタイルのキッチンパネル、シルバーの調理設備、クッションフロア、グレーの床) の写真
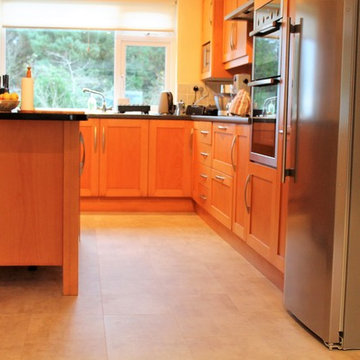
Carpet uplift and replacement with Pergo Cream Travertin Luxury Vinyl Tile and pergo underlay. Floor was levelled and vinyl installed by our specialist installer.
Photo credit:Owen Daunt
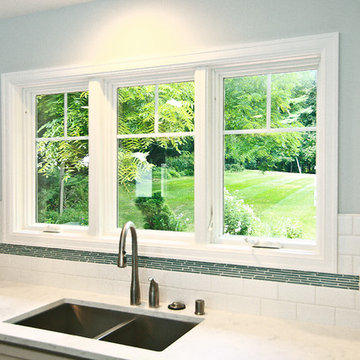
Photos by Kim Stemmer
ミルウォーキーにある巨大なコンテンポラリースタイルのおしゃれなキッチン (シングルシンク、シェーカースタイル扉のキャビネット、白いキャビネット、大理石カウンター、白いキッチンパネル、セラミックタイルのキッチンパネル、シルバーの調理設備、クッションフロア) の写真
ミルウォーキーにある巨大なコンテンポラリースタイルのおしゃれなキッチン (シングルシンク、シェーカースタイル扉のキャビネット、白いキャビネット、大理石カウンター、白いキッチンパネル、セラミックタイルのキッチンパネル、シルバーの調理設備、クッションフロア) の写真
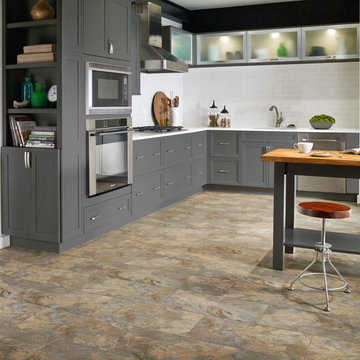
セントルイスにある高級な中くらいなコンテンポラリースタイルのおしゃれなキッチン (アンダーカウンターシンク、シェーカースタイル扉のキャビネット、グレーのキャビネット、大理石カウンター、白いキッチンパネル、サブウェイタイルのキッチンパネル、シルバーの調理設備、クッションフロア、茶色い床) の写真
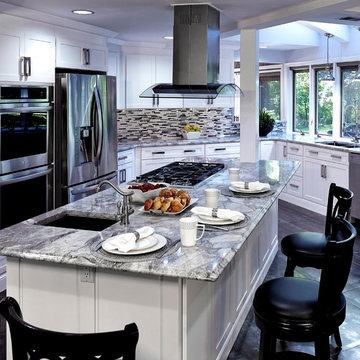
タンパにある高級な広いコンテンポラリースタイルのおしゃれなキッチン (アンダーカウンターシンク、シェーカースタイル扉のキャビネット、白いキャビネット、大理石カウンター、マルチカラーのキッチンパネル、ボーダータイルのキッチンパネル、シルバーの調理設備、クッションフロア) の写真
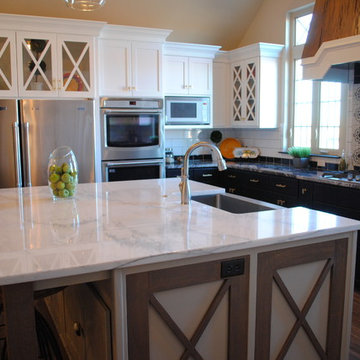
This kitchen features a variety of textures and colors that come together with a finished and cohesive appearance.
オースティンにある高級な広いコンテンポラリースタイルのおしゃれなキッチン (エプロンフロントシンク、シェーカースタイル扉のキャビネット、白いキャビネット、大理石カウンター、マルチカラーのキッチンパネル、サブウェイタイルのキッチンパネル、シルバーの調理設備、クッションフロア) の写真
オースティンにある高級な広いコンテンポラリースタイルのおしゃれなキッチン (エプロンフロントシンク、シェーカースタイル扉のキャビネット、白いキャビネット、大理石カウンター、マルチカラーのキッチンパネル、サブウェイタイルのキッチンパネル、シルバーの調理設備、クッションフロア) の写真
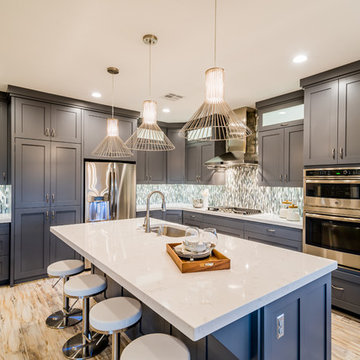
Jeremiah Barber
ソルトレイクシティにある広いコンテンポラリースタイルのおしゃれなキッチン (アンダーカウンターシンク、シェーカースタイル扉のキャビネット、グレーのキャビネット、大理石カウンター、グレーのキッチンパネル、ボーダータイルのキッチンパネル、シルバーの調理設備、クッションフロア) の写真
ソルトレイクシティにある広いコンテンポラリースタイルのおしゃれなキッチン (アンダーカウンターシンク、シェーカースタイル扉のキャビネット、グレーのキャビネット、大理石カウンター、グレーのキッチンパネル、ボーダータイルのキッチンパネル、シルバーの調理設備、クッションフロア) の写真
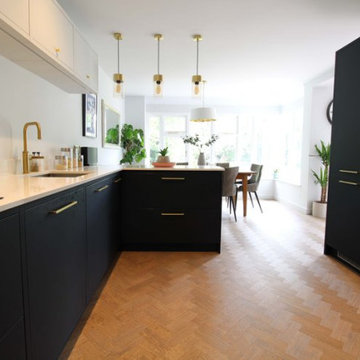
This project transformed a cramped and run down kitchen into this beautiful new kitchen/dining area with a utility and cloakroom. The space planning element of the design involved transforming the unloved garage area behind the kitchen into a practical kitchen utility area and cloakroom, leading into the now spacious and light kitchen/diner. This simply involved moving a few interior walls to create the new rooms and then adding a new side entrance and window to brighten up the new space. Finally, new bespoke French doors that match the properties existing windows allow light to flood into the new breakfast kitchen, an additional area just off of the main kitchen. These doors create a nice flow between the outdoor seating space and the kitchen, perfect for eating breakfast outside in the mornings, BBQs or even outdoor wine nights during the summer months.
For the interior the client was really drawn towards a dark blue colour for the kitchen cabinetry. In order to keep the scheme light and bright we selected a very pale grey for the wall and breakfast kitchen cabinets. We were able to utilised the beautiful existing natural wood dining table by pairing it with a set of new smart dining chairs that were specifically chosen for their comfort and style. The luxury vinyl tile floor harmoniously and affordably reflects a herringbone parquet natural wooden floor, this was chosen to work with the brand new underfloor heating.
The tall cabinets contain a full size fridge and freezer, a double oven housing and a large double larder. The rest of the kitchen includes wall cupboards and two sets of large pan draws to create plenty of easy access storage, a small peninsular between the main kitchen and dining space allows for easy food serving and even more storage. The final element to this luxury kitchen design is the breakfast kitchen just off of the main kitchen, this was designed to create flow between the patio outdoor seating area and the kitchen. This breakfast bar is home to all the breakfast and drinks making facilities, also doubling up as a Home bar area. The family can now open the new french doors and enjoy outdoor meals and drinks during the summer.
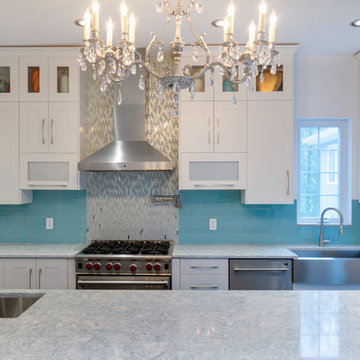
フィラデルフィアにあるラグジュアリーな広いコンテンポラリースタイルのおしゃれなキッチン (エプロンフロントシンク、シェーカースタイル扉のキャビネット、白いキャビネット、大理石カウンター、青いキッチンパネル、ガラスタイルのキッチンパネル、シルバーの調理設備、クッションフロア、グレーの床) の写真
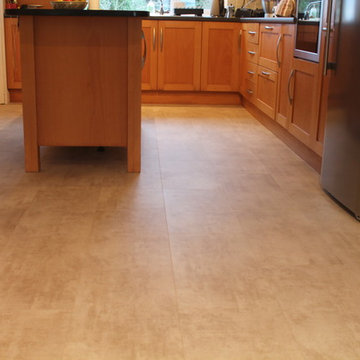
Carpet uplift and replacement with Pergo Cream Travertin Luxury Vinyl Tile and pergo underlay. Floor was levelled and vinyl installed by our specialist installer.
Photo credit:Owen Daunt
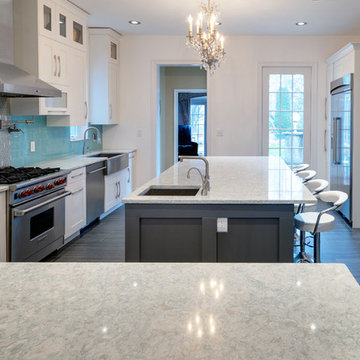
フィラデルフィアにあるラグジュアリーな広いコンテンポラリースタイルのおしゃれなキッチン (エプロンフロントシンク、シェーカースタイル扉のキャビネット、白いキャビネット、大理石カウンター、青いキッチンパネル、ガラスタイルのキッチンパネル、シルバーの調理設備、クッションフロア、グレーの床) の写真
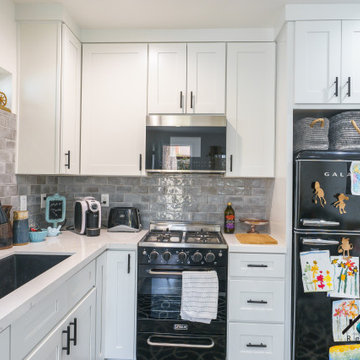
We converted a 34'6" x 18'6" detached garage into a legal ADU with 2 bedrooms, a kitchenette, a full bathroom, a living room, and a laundry section. The ADU has many features including; Central A/C, recessed lighting, closet space, vinyl flooring, eco-friendly windows, and more! It is the perfect size for any family members or the rent out for extra income.
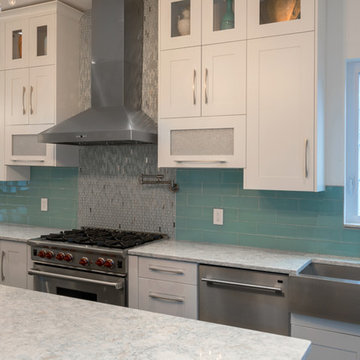
フィラデルフィアにあるラグジュアリーな広いコンテンポラリースタイルのおしゃれなキッチン (エプロンフロントシンク、シェーカースタイル扉のキャビネット、白いキャビネット、大理石カウンター、青いキッチンパネル、ガラスタイルのキッチンパネル、シルバーの調理設備、クッションフロア、グレーの床) の写真
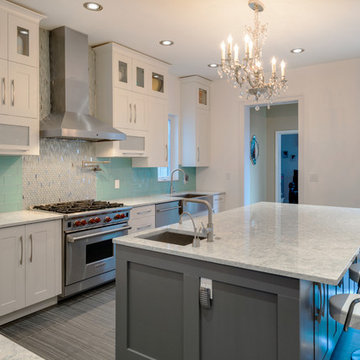
フィラデルフィアにあるラグジュアリーな広いコンテンポラリースタイルのおしゃれなキッチン (エプロンフロントシンク、シェーカースタイル扉のキャビネット、白いキャビネット、大理石カウンター、青いキッチンパネル、ガラスタイルのキッチンパネル、シルバーの調理設備、クッションフロア、グレーの床) の写真
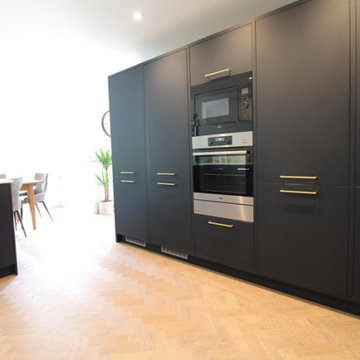
This project transformed a cramped and run down kitchen into this beautiful new kitchen/dining area with a utility and cloakroom. The space planning element of the design involved transforming the unloved garage area behind the kitchen into a practical kitchen utility area and cloakroom, leading into the now spacious and light kitchen/diner. This simply involved moving a few interior walls to create the new rooms and then adding a new side entrance and window to brighten up the new space. Finally, new bespoke French doors that match the properties existing windows allow light to flood into the new breakfast kitchen, an additional area just off of the main kitchen. These doors create a nice flow between the outdoor seating space and the kitchen, perfect for eating breakfast outside in the mornings, BBQs or even outdoor wine nights during the summer months.
For the interior the client was really drawn towards a dark blue colour for the kitchen cabinetry. In order to keep the scheme light and bright we selected a very pale grey for the wall and breakfast kitchen cabinets. We were able to utilised the beautiful existing natural wood dining table by pairing it with a set of new smart dining chairs that were specifically chosen for their comfort and style. The luxury vinyl tile floor harmoniously and affordably reflects a herringbone parquet natural wooden floor, this was chosen to work with the brand new underfloor heating.
The tall cabinets contain a full size fridge and freezer, a double oven housing and a large double larder. The rest of the kitchen includes wall cupboards and two sets of large pan draws to create plenty of easy access storage, a small peninsular between the main kitchen and dining space allows for easy food serving and even more storage. The final element to this luxury kitchen design is the breakfast kitchen just off of the main kitchen, this was designed to create flow between the patio outdoor seating area and the kitchen. This breakfast bar is home to all the breakfast and drinks making facilities, also doubling up as a Home bar area. The family can now open the new french doors and enjoy outdoor meals and drinks during the summer.
コンテンポラリースタイルのキッチン (シェーカースタイル扉のキャビネット、大理石カウンター、クッションフロア) の写真
1