コンテンポラリースタイルのキッチン (シェーカースタイル扉のキャビネット、白いキッチンカウンター、ラミネートカウンター、ダブルシンク) の写真
絞り込み:
資材コスト
並び替え:今日の人気順
写真 1〜11 枚目(全 11 枚)
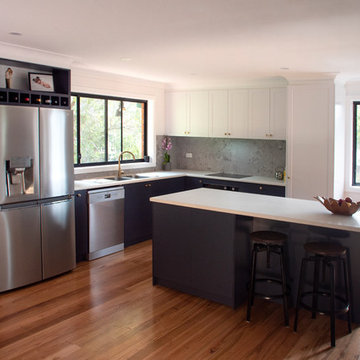
This client came to Unity with a set of kitchen design plans and a concept required for the kitchen renovation. In order to accommodate the kitchen design concept we were able to source materials and finishes to meet their budget and along with a couple of tweaks to the Kitchen layout, were able to give them greater practical use of the cook cooking space and loads more storage.
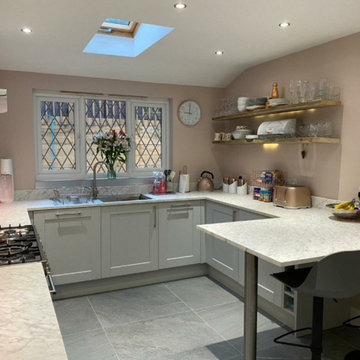
Utilising Scaffolding Boards we created a stunning shelving feature in this Kitchen Renovation.
Shaker Elegance with Lighting Colour Pop, really shows off this space. Both functional and practical whilst retaining a design feel.
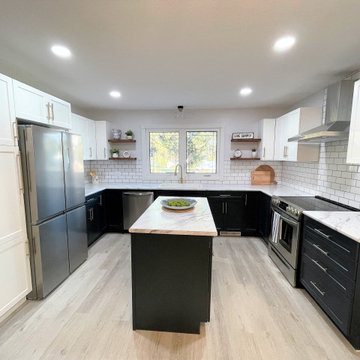
他の地域にあるお手頃価格の中くらいなコンテンポラリースタイルのおしゃれなキッチン (ダブルシンク、シェーカースタイル扉のキャビネット、青いキャビネット、ラミネートカウンター、白いキッチンパネル、サブウェイタイルのキッチンパネル、シルバーの調理設備、ラミネートの床、グレーの床、白いキッチンカウンター) の写真
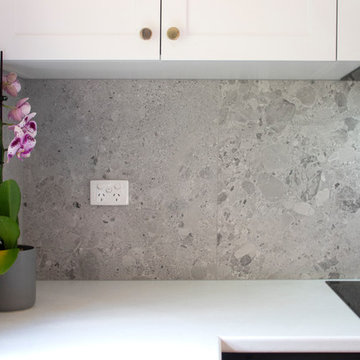
This client came to Unity with a set of kitchen design plans and a concept required for the kitchen renovation. In order to accommodate the kitchen design concept we were able to source materials and finishes to meet their budget and along with a couple of tweaks to the Kitchen layout, were able to give them greater practical use of the cook cooking space and loads more storage.
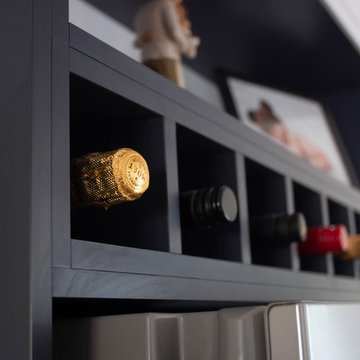
This client came to Unity with a set of kitchen design plans and a concept required for the kitchen renovation. In order to accommodate the kitchen design concept we were able to source materials and finishes to meet their budget and along with a couple of tweaks to the Kitchen layout, were able to give them greater practical use of the cook cooking space and loads more storage.
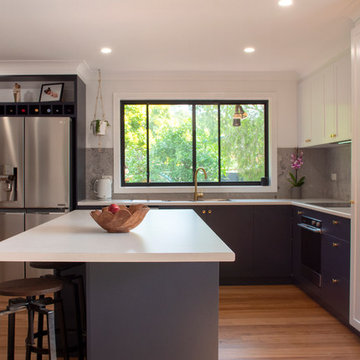
This client came to Unity with a set of kitchen design plans and a concept required for the kitchen renovation. In order to accommodate the kitchen design concept we were able to source materials and finishes to meet their budget and along with a couple of tweaks to the Kitchen layout, were able to give them greater practical use of the cook cooking space and loads more storage.
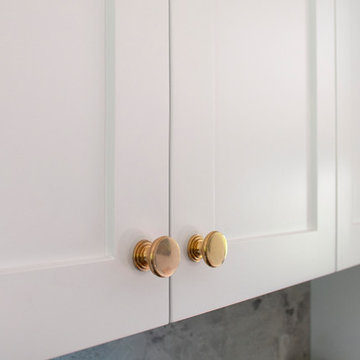
This client came to Unity with a set of kitchen design plans and a concept required for the kitchen renovation. In order to accommodate the kitchen design concept we were able to source materials and finishes to meet their budget and along with a couple of tweaks to the Kitchen layout, were able to give them greater practical use of the cook cooking space and loads more storage.
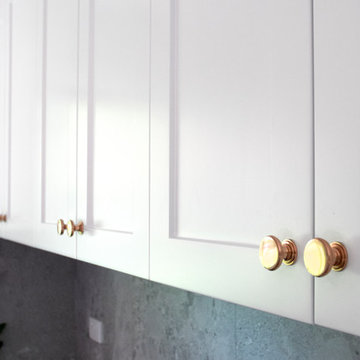
This client came to Unity with a set of kitchen design plans and a concept required for the kitchen renovation. In order to accommodate the kitchen design concept we were able to source materials and finishes to meet their budget and along with a couple of tweaks to the Kitchen layout, were able to give them greater practical use of the cook cooking space and loads more storage.
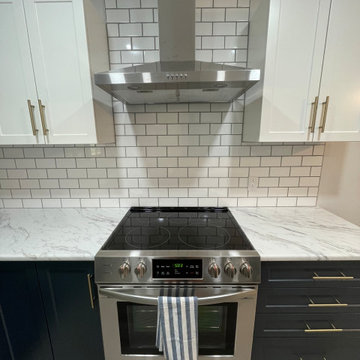
For this property we chose to do the subway tile all the way up the wall behind the range hood to draw your eye upwards and add a feature to the wall.
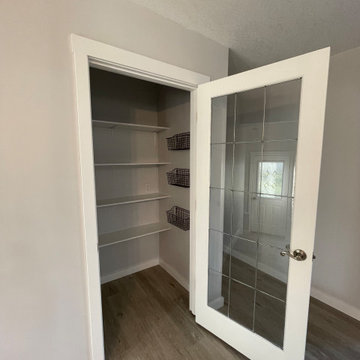
We created this spacious walk-in pantry by removing an old desk that was previously in this space and framing in a pantry instead to provide ample storage for food and small kitchen appliances.
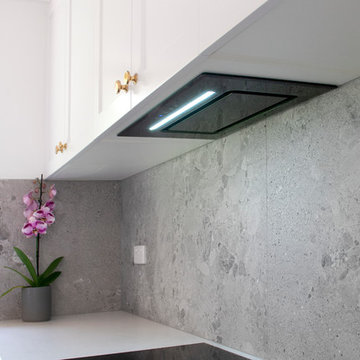
This client came to Unity with a set of kitchen design plans and a concept required for the kitchen renovation. In order to accommodate the kitchen design concept we were able to source materials and finishes to meet their budget and along with a couple of tweaks to the Kitchen layout, were able to give them greater practical use of the cook cooking space and loads more storage.
コンテンポラリースタイルのキッチン (シェーカースタイル扉のキャビネット、白いキッチンカウンター、ラミネートカウンター、ダブルシンク) の写真
1