グレーのコンテンポラリースタイルのキッチン (シェーカースタイル扉のキャビネット、クッションフロア) の写真
絞り込み:
資材コスト
並び替え:今日の人気順
写真 1〜20 枚目(全 312 枚)
1/5

The expansive island includes Quartzite Labradorite countertops, a GE Cafe Matte Black dishwasher and plenty of storage.
マイアミにある巨大なコンテンポラリースタイルのおしゃれなキッチン (アンダーカウンターシンク、シェーカースタイル扉のキャビネット、中間色木目調キャビネット、珪岩カウンター、ベージュキッチンパネル、ガラス板のキッチンパネル、黒い調理設備、クッションフロア、ベージュの床、マルチカラーのキッチンカウンター) の写真
マイアミにある巨大なコンテンポラリースタイルのおしゃれなキッチン (アンダーカウンターシンク、シェーカースタイル扉のキャビネット、中間色木目調キャビネット、珪岩カウンター、ベージュキッチンパネル、ガラス板のキッチンパネル、黒い調理設備、クッションフロア、ベージュの床、マルチカラーのキッチンカウンター) の写真

For a pop of color, the homeowners selected a striking shade of blue for the island cabinetry.
フィラデルフィアにある高級な中くらいなコンテンポラリースタイルのおしゃれなキッチン (白いキャビネット、クオーツストーンカウンター、シルバーの調理設備、クッションフロア、茶色い床、アンダーカウンターシンク、シェーカースタイル扉のキャビネット、白いキッチンパネル、磁器タイルのキッチンパネル、ベージュのキッチンカウンター) の写真
フィラデルフィアにある高級な中くらいなコンテンポラリースタイルのおしゃれなキッチン (白いキャビネット、クオーツストーンカウンター、シルバーの調理設備、クッションフロア、茶色い床、アンダーカウンターシンク、シェーカースタイル扉のキャビネット、白いキッチンパネル、磁器タイルのキッチンパネル、ベージュのキッチンカウンター) の写真
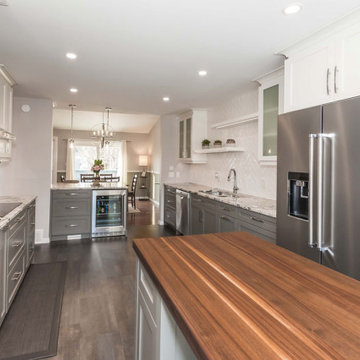
A beautiful modernization to an older home full of character. The kitchen is adorned with two tone cabinets with white uppers and a medium gray for the lowers. This kitchen is a chef's dream with not only a cook top but a double wall oven and massive sub zero fridge. The butcher block island adds a natural element to the kitchen. A beverage fridge is added in to finish off this kitchen built for hosting.

Whole-Home Renovation; modern contemporary style
ワシントンD.C.にあるラグジュアリーな広いコンテンポラリースタイルのおしゃれなキッチン (ダブルシンク、シェーカースタイル扉のキャビネット、青いキャビネット、クオーツストーンカウンター、白いキッチンパネル、磁器タイルのキッチンパネル、シルバーの調理設備、クッションフロア、グレーの床、グレーのキッチンカウンター) の写真
ワシントンD.C.にあるラグジュアリーな広いコンテンポラリースタイルのおしゃれなキッチン (ダブルシンク、シェーカースタイル扉のキャビネット、青いキャビネット、クオーツストーンカウンター、白いキッチンパネル、磁器タイルのキッチンパネル、シルバーの調理設備、クッションフロア、グレーの床、グレーのキッチンカウンター) の写真
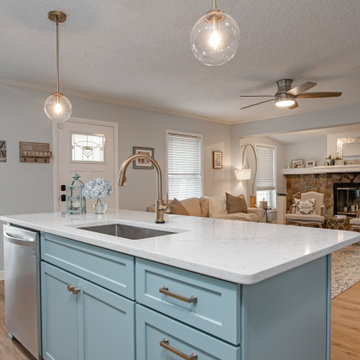
Full kitchen renovation in South Tampa including new cabinetry by Desginer's Choice Cabinetry, quartz countertops, gold fixtures, accent lighting, and flooring.

グロスタシャーにある高級な中くらいなコンテンポラリースタイルのおしゃれなキッチン (一体型シンク、シェーカースタイル扉のキャビネット、青いキャビネット、珪岩カウンター、白いキッチンパネル、セラミックタイルのキッチンパネル、黒い調理設備、クッションフロア、グレーの床、白いキッチンカウンター) の写真

We installed a structural beam so that we could remove walls and totally open up this space! We installed new cabinets, counters, backsplash, lighting, flooring and paint for a space that is perfect for entertaining!
Decorating by Colleen Primm Design.
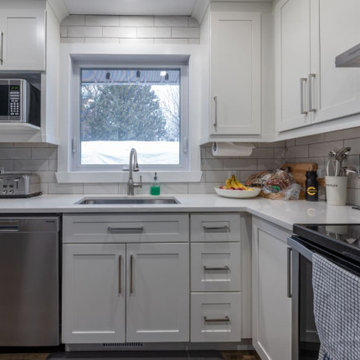
Our solid wood white shaker for to make a functional and pretty kitchen with L shape kitchen and spacy bench area.
モントリオールにある低価格の中くらいなコンテンポラリースタイルのおしゃれなキッチン (シングルシンク、シェーカースタイル扉のキャビネット、白いキャビネット、クオーツストーンカウンター、白いキッチンパネル、セラミックタイルのキッチンパネル、シルバーの調理設備、クッションフロア、アイランドなし、茶色い床、白いキッチンカウンター、格子天井) の写真
モントリオールにある低価格の中くらいなコンテンポラリースタイルのおしゃれなキッチン (シングルシンク、シェーカースタイル扉のキャビネット、白いキャビネット、クオーツストーンカウンター、白いキッチンパネル、セラミックタイルのキッチンパネル、シルバーの調理設備、クッションフロア、アイランドなし、茶色い床、白いキッチンカウンター、格子天井) の写真
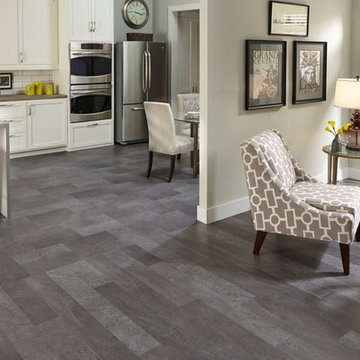
A weathered concrete cross-over look, Adura® "Meridian" luxury vinyl plank flooring infuses interiors with an upscale urban feel. Its textured surface mixes light and shadow, smooth and rough with time-worn detail. Available in both tiles and planks, plus 5 colors (Carbon shown here).
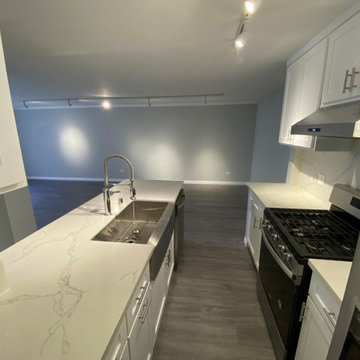
ロサンゼルスにある小さなコンテンポラリースタイルのおしゃれなキッチン (エプロンフロントシンク、シェーカースタイル扉のキャビネット、白いキャビネット、クオーツストーンカウンター、白いキッチンパネル、クオーツストーンのキッチンパネル、シルバーの調理設備、クッションフロア、グレーの床、白いキッチンカウンター) の写真
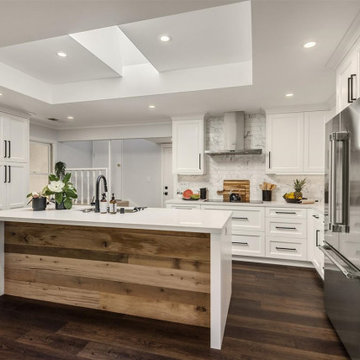
an addition of a tray ceiling, smart can light layout
サンフランシスコにあるお手頃価格の中くらいなコンテンポラリースタイルのおしゃれなキッチン (アンダーカウンターシンク、シェーカースタイル扉のキャビネット、白いキャビネット、珪岩カウンター、マルチカラーのキッチンパネル、大理石のキッチンパネル、シルバーの調理設備、クッションフロア、茶色い床、白いキッチンカウンター) の写真
サンフランシスコにあるお手頃価格の中くらいなコンテンポラリースタイルのおしゃれなキッチン (アンダーカウンターシンク、シェーカースタイル扉のキャビネット、白いキャビネット、珪岩カウンター、マルチカラーのキッチンパネル、大理石のキッチンパネル、シルバーの調理設備、クッションフロア、茶色い床、白いキッチンカウンター) の写真
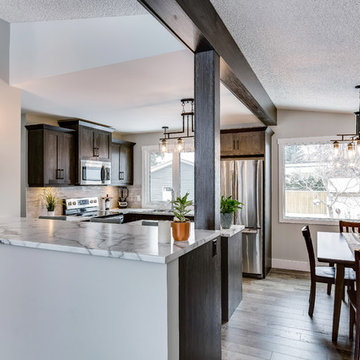
Designer: Kevin Worman, Superior Cabinets Saskatoon
Finish: Melamine Silva
Door style: Hamilton
Door Hardware: H-814-128-143
Drawer Hardware: H-814-128-143
Countertop: Formica Laminate FX180 “CALACATTA MARBLE” #3460-46
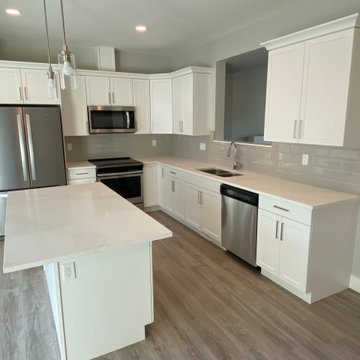
バンクーバーにある低価格の中くらいなコンテンポラリースタイルのおしゃれなキッチン (ダブルシンク、シェーカースタイル扉のキャビネット、白いキャビネット、クオーツストーンカウンター、グレーのキッチンパネル、セラミックタイルのキッチンパネル、シルバーの調理設備、クッションフロア、グレーの床、白いキッチンカウンター) の写真
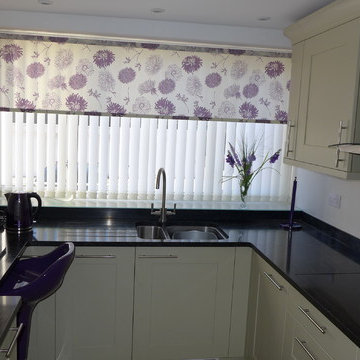
small kitchen in apartment, now fully fitted with shaker style units and integrated appliances
他の地域にあるお手頃価格の小さなコンテンポラリースタイルのおしゃれなキッチン (ドロップインシンク、シェーカースタイル扉のキャビネット、ベージュのキャビネット、珪岩カウンター、ピンクのキッチンパネル、シルバーの調理設備、クッションフロア) の写真
他の地域にあるお手頃価格の小さなコンテンポラリースタイルのおしゃれなキッチン (ドロップインシンク、シェーカースタイル扉のキャビネット、ベージュのキャビネット、珪岩カウンター、ピンクのキッチンパネル、シルバーの調理設備、クッションフロア) の写真
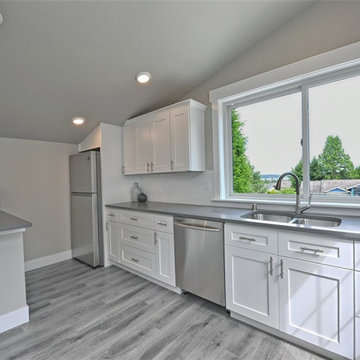
Mother-in-law suite space above garage.
シアトルにある小さなコンテンポラリースタイルのおしゃれなキッチン (アンダーカウンターシンク、シェーカースタイル扉のキャビネット、白いキャビネット、珪岩カウンター、グレーのキッチンパネル、サブウェイタイルのキッチンパネル、シルバーの調理設備、クッションフロア、グレーの床、グレーのキッチンカウンター) の写真
シアトルにある小さなコンテンポラリースタイルのおしゃれなキッチン (アンダーカウンターシンク、シェーカースタイル扉のキャビネット、白いキャビネット、珪岩カウンター、グレーのキッチンパネル、サブウェイタイルのキッチンパネル、シルバーの調理設備、クッションフロア、グレーの床、グレーのキッチンカウンター) の写真
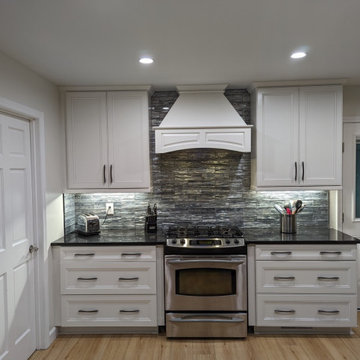
This charming family home in Belmont was in dire need of some tender loving care. The original builder-grade cabinetry and countertops were outdated and in need of an upgrade.
The kitchen was once isolated from the dining room and living room, making entertaining guests a real chore. Cooking in the kitchen meant being cut off from the rest of the household, leading to a disconnect during family time. So, we decided to make some sweeping changes.
The most transformative change was the removal of the load bearing wall separating the kitchen and living room. This created a spacious open-concept kitchen with a massive island, perfect for hosting and socializing. We upgraded the cabinets to reflect a contemporary aesthetic and added a stunning hood vent. The built-in hutch was replaced by a refrigerator and beverage center, providing ample storage space and more practical usage. The kitchen was also equipped with modern features such as roll-out trays, a trash can pull-out, spice racks, and utensil organizers. We replaced the older-style double door base cabinets with modern drawer bases for easy access, and increased the height of the cabinets from 30 inches to 36 inches, giving the kitchen a fresh, airy look and additional storage space.
The laundry room also received a makeover, with new cabinets above the washer and dryer and a tall linen/storage closet, making it more functional and storage-friendly. The small pantry closet was transformed into a sprawling 12 foot deep walk-in pantry with new shelves, cabinetry and lighting, providing ample space for all your pantry essentials. We also upgraded the flooring on the first floor with durable LVP flooring, elevating the overall aesthetic and feel of the home. All of these changes were completed in a mere 21 days, from start to finish.
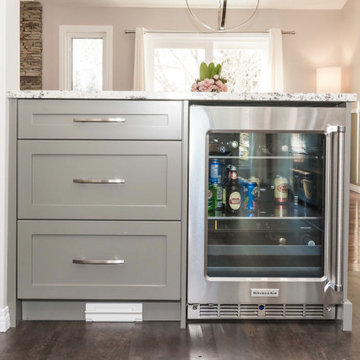
A beautiful modernization to an older home full of character. The kitchen is adorned with two tone cabinets with white uppers and a medium gray for the lowers. This kitchen is a chef's dream with not only a cook top but a double wall oven and massive sub zero fridge. The butcher block island adds a natural element to the kitchen. A beverage fridge is added in to finish off this kitchen built for hosting.
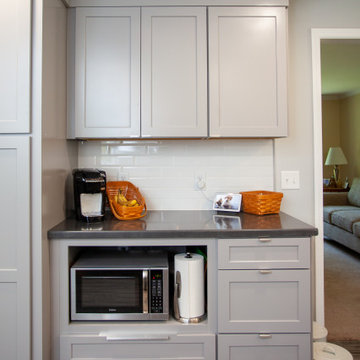
Removed the wall between kitchen and dining room to create an ultimate cooking space that remains comfortable for entertaining.
他の地域にある高級な広いコンテンポラリースタイルのおしゃれなキッチン (一体型シンク、シェーカースタイル扉のキャビネット、グレーのキャビネット、人工大理石カウンター、白いキッチンパネル、サブウェイタイルのキッチンパネル、シルバーの調理設備、クッションフロア、ベージュの床、グレーのキッチンカウンター) の写真
他の地域にある高級な広いコンテンポラリースタイルのおしゃれなキッチン (一体型シンク、シェーカースタイル扉のキャビネット、グレーのキャビネット、人工大理石カウンター、白いキッチンパネル、サブウェイタイルのキッチンパネル、シルバーの調理設備、クッションフロア、ベージュの床、グレーのキッチンカウンター) の写真
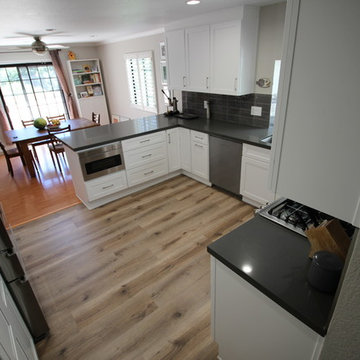
ロサンゼルスにある小さなコンテンポラリースタイルのおしゃれなキッチン (アンダーカウンターシンク、シェーカースタイル扉のキャビネット、白いキャビネット、グレーのキッチンパネル、サブウェイタイルのキッチンパネル、シルバーの調理設備、クッションフロア、グレーの床、黒いキッチンカウンター) の写真
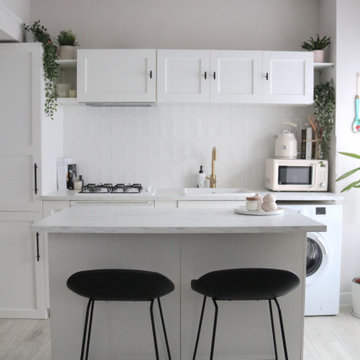
A full renovation of a studio flat: from dated and dingy to bright and contemporary. A colour palette of warm neutrals and brass highlights with a monochromatic kitchen and bathroom brought this little flat back to life.
グレーのコンテンポラリースタイルのキッチン (シェーカースタイル扉のキャビネット、クッションフロア) の写真
1