コンテンポラリースタイルのキッチン (落し込みパネル扉のキャビネット、黒いキッチンカウンター) の写真
絞り込み:
資材コスト
並び替え:今日の人気順
写真 1〜20 枚目(全 628 枚)
1/4

The Cherry Road project is a humble yet striking example of how small changes can have a big impact. A meaningful project as the final room to be renovated in this house, thus our completion aligned with the family’s move-in. The kitchen posed a number of problems the design worked to remedy. Such as an existing window oriented the room towards a neighboring driveway. The initial design move sought to reorganize the space internally, focusing the view from the sink back through the house to the pool and courtyard beyond. This simple repositioning allowed the range to center on the opposite wall, flanked by two windows that reduce direct views to the driveway while increasing the natural light of the space.
Opposite that opening to the dining room, we created a new custom hutch that has the upper doors bypass doors incorporate an antique mirror, then led they magnified the light and view opposite side of the room. The ceilings we were confined to eight foot four, so we wanted to create as much verticality as possible. All the cabinetry was designed to go to the ceiling, incorporating a simple coat mold at the ceiling. The west wall of the kitchen is primarily floor-to-ceiling storage behind paneled doors. So the refrigeration and freezers are fully integrated.
The island has a custom steel base with hammered legs, with a natural wax finish on it. The top is soapstone and incorporates an integral drain board in the kitchen sink. We did custom bar stools with steel bases and upholstered seats. At the range, we incorporated stainless steel countertops to integrate with the range itself, to make that more seamless flow. The edge detail is historic from the 1930s.
At the range itself, there are a number of custom detailed incorporated for storage of cooking oils and spices, in a pullout. A custom knife block that's in a pull out as well.There is a concealed sort of office for the homeowner behind custom, bi-folding panel doors. So it can be closed and totally concealed, or opened up and engaged with the kitchen.
In the office area, which was a former pantry, we repurposed a granite marble top that was on the former island. The walls have a grasscloth wall covering, which is pinnable, so the homeowner can display photographs, calendars, and schedules.
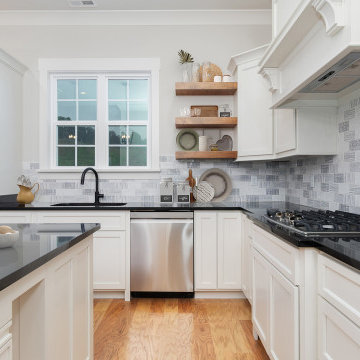
Open concept kitchen with plenty of cabinet and counter space, floating shelving for display collections
他の地域にあるコンテンポラリースタイルのおしゃれなアイランドキッチン (一体型シンク、落し込みパネル扉のキャビネット、白いキャビネット、御影石カウンター、グレーのキッチンパネル、セラミックタイルのキッチンパネル、シルバーの調理設備、淡色無垢フローリング、茶色い床、黒いキッチンカウンター) の写真
他の地域にあるコンテンポラリースタイルのおしゃれなアイランドキッチン (一体型シンク、落し込みパネル扉のキャビネット、白いキャビネット、御影石カウンター、グレーのキッチンパネル、セラミックタイルのキッチンパネル、シルバーの調理設備、淡色無垢フローリング、茶色い床、黒いキッチンカウンター) の写真

Large kitchen renovation designed to maximize the view and entertaining space. Marble backsplash, quartzite countertops, farmhouse sink, a spacious island and custom cabinetry create a bright and airy space for gatherings of any size.
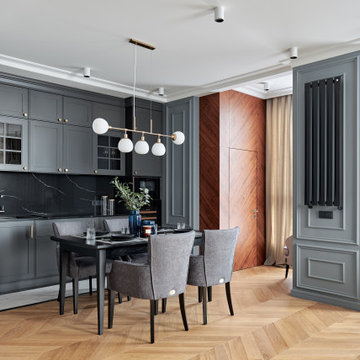
Кухня-столовая в сером цвете совмещена со столовой и гостиной зоной.
サンクトペテルブルクにあるお手頃価格の中くらいなコンテンポラリースタイルのおしゃれなキッチン (シングルシンク、落し込みパネル扉のキャビネット、グレーのキャビネット、人工大理石カウンター、黒いキッチンパネル、クオーツストーンのキッチンパネル、黒い調理設備、セラミックタイルの床、白い床、黒いキッチンカウンター) の写真
サンクトペテルブルクにあるお手頃価格の中くらいなコンテンポラリースタイルのおしゃれなキッチン (シングルシンク、落し込みパネル扉のキャビネット、グレーのキャビネット、人工大理石カウンター、黒いキッチンパネル、クオーツストーンのキッチンパネル、黒い調理設備、セラミックタイルの床、白い床、黒いキッチンカウンター) の写真
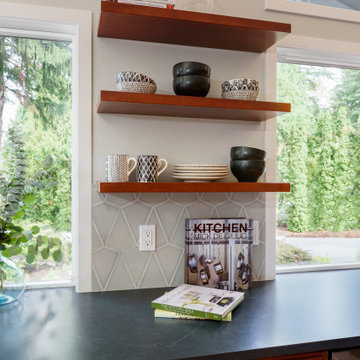
Contemporary kitchen design
シアトルにある高級な広いコンテンポラリースタイルのおしゃれなキッチン (アンダーカウンターシンク、落し込みパネル扉のキャビネット、茶色いキャビネット、クオーツストーンカウンター、グレーのキッチンパネル、シルバーの調理設備、淡色無垢フローリング、黄色い床、黒いキッチンカウンター) の写真
シアトルにある高級な広いコンテンポラリースタイルのおしゃれなキッチン (アンダーカウンターシンク、落し込みパネル扉のキャビネット、茶色いキャビネット、クオーツストーンカウンター、グレーのキッチンパネル、シルバーの調理設備、淡色無垢フローリング、黄色い床、黒いキッチンカウンター) の写真
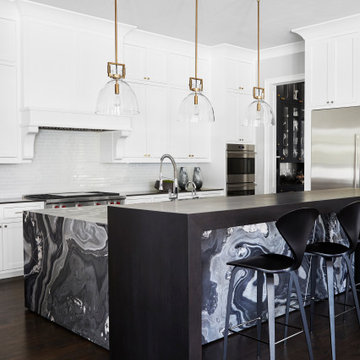
ダラスにある高級な広いコンテンポラリースタイルのおしゃれなキッチン (アンダーカウンターシンク、落し込みパネル扉のキャビネット、白いキャビネット、珪岩カウンター、黒いキッチンパネル、ガラスタイルのキッチンパネル、シルバーの調理設備、濃色無垢フローリング、茶色い床、黒いキッチンカウンター) の写真
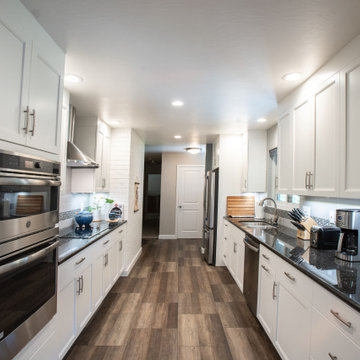
サンフランシスコにある小さなコンテンポラリースタイルのおしゃれなII型キッチン (ダブルシンク、落し込みパネル扉のキャビネット、白いキャビネット、グレーのキッチンパネル、サブウェイタイルのキッチンパネル、シルバーの調理設備、アイランドなし、茶色い床、黒いキッチンカウンター) の写真

A dark wood kitchen exudes a sense of warmth and sophistication. The rich, deep tones of the wood create a cozy and inviting atmosphere, while also adding a touch of elegance to the space. The dark wood cabinets and countertops provide a striking contrast against lighter elements in the room, such as stainless steel appliances or light-colored walls. Overall, a dark wood kitchen is a timeless choice that brings a sense of luxury and comfort to any home.
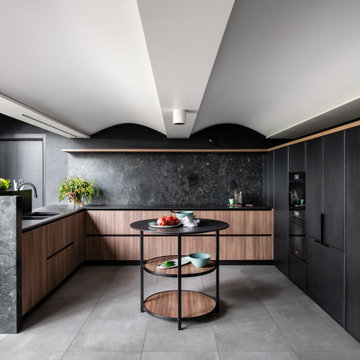
Design is a direct response to architecture and the home owner. It sshould take on all of the challenges, lifes functionality issues to create a space that is highly functional and incredibly beautiful.
The curved ceiling was born out of the three structural beams that could not be moved; these beams sat at 2090mm from the finished floor and really dominated the room.
Downlights would have just made the room feel smaller, it was imperative to us to try and increase the ceiling height, to raise the roof so to speak!
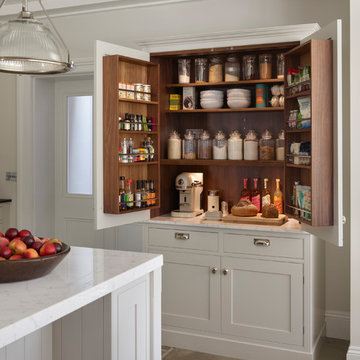
Roundhouse Period 2 Classic matt lacquer bespoke kitchen in Little Greene Gauze Deep 165 with two open base cabinets, worktop in 20mm Nero Assoluto Antique finish. (client supplied island worktop and dresser top). Taps; Gessi Oxygen chrome taps with pull out, sink; Regis Farmhouse double bowl, Wolf ICB736TCI –LH, tall refrigerator/freezer; Sub Zero ICB427G full size wine cooler; Westins Cache extractor; Miele dishwasher. Aga client’s own. Photography by Darren Chung.
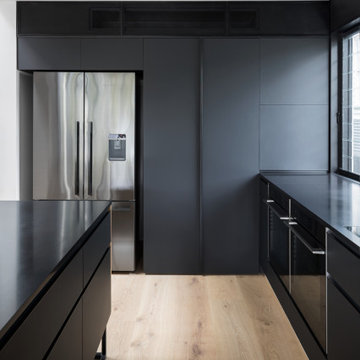
ブリスベンにある広いコンテンポラリースタイルのおしゃれなキッチン (ダブルシンク、落し込みパネル扉のキャビネット、黒いキャビネット、クオーツストーンカウンター、白いキッチンパネル、大理石のキッチンパネル、黒い調理設備、淡色無垢フローリング、茶色い床、黒いキッチンカウンター、塗装板張りの天井) の写真
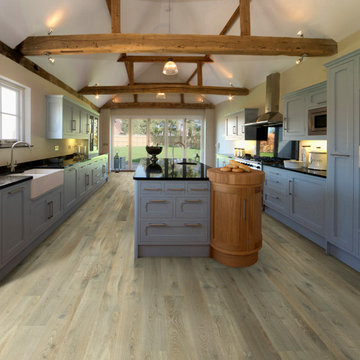
The Alta Vista hardwood collection is a return to vintage European Design. These beautiful classic and refined floors are crafted out of European Oak, a premier hardwood species that has been used for everything from flooring to shipbuilding over the centuries due to its stability. The floors feature Hallmark Floors’ authentic sawn-cut style, are lightly sculpted and wire brushed by hand. The boards are of generous widths and lengths, and the surface is treated with our exclusive Nu Oil® finish for a classic style and elegance.
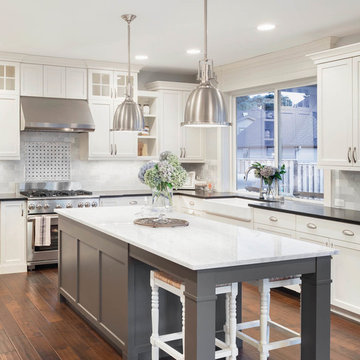
デンバーにある広いコンテンポラリースタイルのおしゃれなキッチン (エプロンフロントシンク、落し込みパネル扉のキャビネット、白いキャビネット、人工大理石カウンター、白いキッチンパネル、大理石のキッチンパネル、シルバーの調理設備、濃色無垢フローリング、茶色い床、黒いキッチンカウンター) の写真
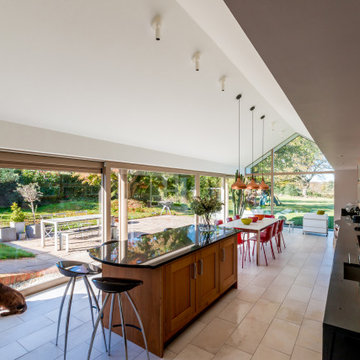
巨大なコンテンポラリースタイルのおしゃれなキッチン (ドロップインシンク、落し込みパネル扉のキャビネット、濃色木目調キャビネット、御影石カウンター、セラミックタイルの床、グレーの床、黒いキッチンカウンター) の写真
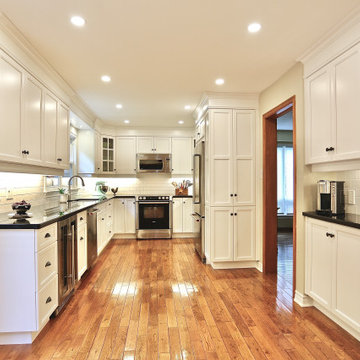
Classic black and white kitchen with traditional crown to the ceiling kitchen. Recess panel doors with Nero Assoluto (Black) Granite counters. Classic subway style tile backsplash
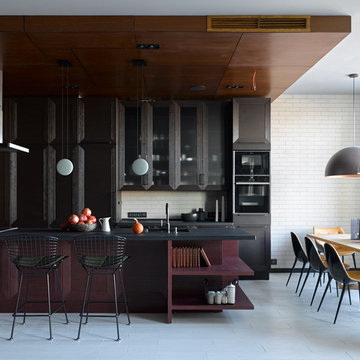
Елена Горенштейн
モスクワにあるラグジュアリーな広いコンテンポラリースタイルのおしゃれなキッチン (アンダーカウンターシンク、落し込みパネル扉のキャビネット、黒いキャビネット、白いキッチンパネル、黒い調理設備、白い床、黒いキッチンカウンター) の写真
モスクワにあるラグジュアリーな広いコンテンポラリースタイルのおしゃれなキッチン (アンダーカウンターシンク、落し込みパネル扉のキャビネット、黒いキャビネット、白いキッチンパネル、黒い調理設備、白い床、黒いキッチンカウンター) の写真
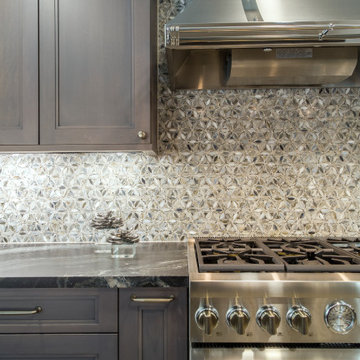
This galley kitchen was customized to fulfill its utmost potential. The custom made Brookhaven cabinetry, along with a leathered finish on the countertops, a beautiful scaled backsplash tile helped create a dream Chef’s kitchen.
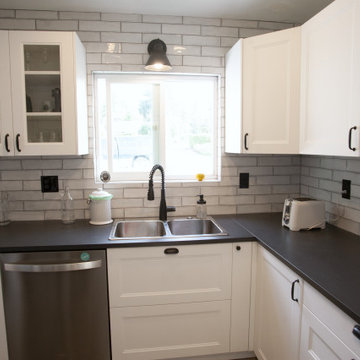
シアトルにある小さなコンテンポラリースタイルのおしゃれなキッチン (ダブルシンク、落し込みパネル扉のキャビネット、白いキャビネット、人工大理石カウンター、グレーのキッチンパネル、サブウェイタイルのキッチンパネル、シルバーの調理設備、無垢フローリング、アイランドなし、茶色い床、黒いキッチンカウンター) の写真
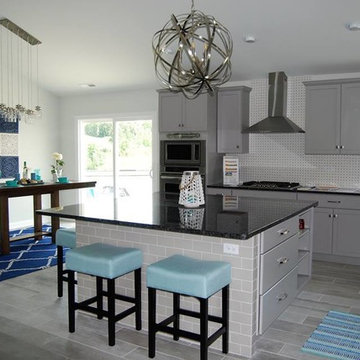
シカゴにある中くらいなコンテンポラリースタイルのおしゃれなキッチン (アンダーカウンターシンク、落し込みパネル扉のキャビネット、グレーのキャビネット、白いキッチンパネル、シルバーの調理設備、磁器タイルの床、グレーの床、黒いキッチンカウンター) の写真
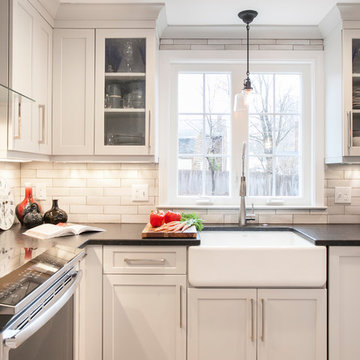
Two upper cabinets are glass fronted to display dishware. These two cabinets flank the window to provide a lighter, more open feel.
Photo by Chrissy Racho.
コンテンポラリースタイルのキッチン (落し込みパネル扉のキャビネット、黒いキッチンカウンター) の写真
1