緑色のコンテンポラリースタイルのキッチン (落し込みパネル扉のキャビネット、トラバーチンの床) の写真
絞り込み:
資材コスト
並び替え:今日の人気順
写真 1〜20 枚目(全 21 枚)
1/5
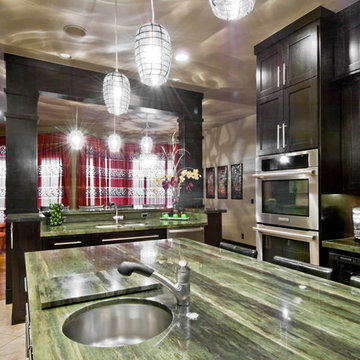
Builder: Tanglewood Homes |
Photographer: Lee Bruegger
他の地域にある広いコンテンポラリースタイルのおしゃれなキッチン (アンダーカウンターシンク、落し込みパネル扉のキャビネット、黒いキャビネット、御影石カウンター、緑のキッチンパネル、ガラスタイルのキッチンパネル、シルバーの調理設備、トラバーチンの床) の写真
他の地域にある広いコンテンポラリースタイルのおしゃれなキッチン (アンダーカウンターシンク、落し込みパネル扉のキャビネット、黒いキャビネット、御影石カウンター、緑のキッチンパネル、ガラスタイルのキッチンパネル、シルバーの調理設備、トラバーチンの床) の写真
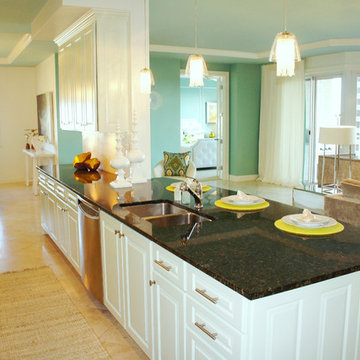
Painting the cabinets a pale ice blue brightened the kitchen and created pleasing contrast with the black granite countertops. I replaced all the bronze knobs with stainless contemporary knobs and pulls for a fresher look.
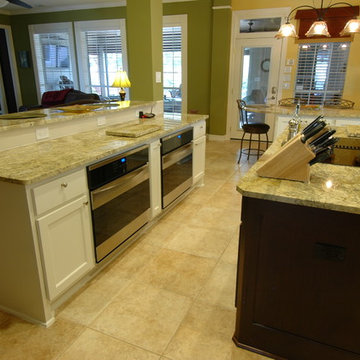
The Kitchen was completely gutted and brought back to life with floor to ceiling cabinets, luxurious granite counters, new appliances, and a lighting update. We also added a window to allow for more natural light and rearranged the layout a bit, moving the window to the new window location and adding wiring for the new oven locations. We moved the fridge from one end of the room to the other, added a huge peninsula with granite overhang for seating/dining, and the new layout absolutely suits this wonderful family to perfection.
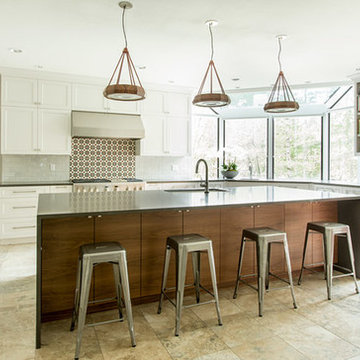
This beautifully designed kitchen comes equipped with custom tiles in the backsplash and custom lighting over the island. The Island itself is a beautiful waterfall granite over smooth surface cabinetry. The Island with the waterfall granite was so heavy that the floor system had to be reinforced with extra floor joists. The lights are custom wood lights with led bulbs. Two sinks give this kitchen an extremely functional appeal as well as the six burner range with a high output range hood.

ラスベガスにある高級な広いコンテンポラリースタイルのおしゃれなキッチン (アンダーカウンターシンク、落し込みパネル扉のキャビネット、濃色木目調キャビネット、珪岩カウンター、マルチカラーのキッチンパネル、石スラブのキッチンパネル、シルバーの調理設備、トラバーチンの床、ベージュの床、マルチカラーのキッチンカウンター) の写真
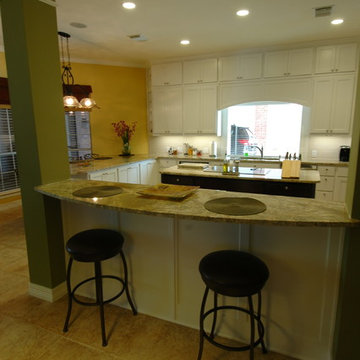
The Kitchen was completely gutted and brought back to life with floor to ceiling cabinets, luxurious granite counters, new appliances, and a lighting update. We also added a window to allow for more natural light and rearranged the layout a bit, moving the window to the new window location and adding wiring for the new oven locations. We moved the fridge from one end of the room to the other, added a huge peninsula with granite overhang for seating/dining, and the new layout absolutely suits this wonderful family to perfection.
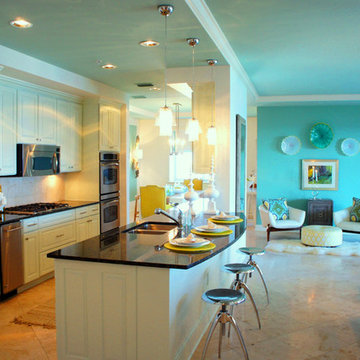
This kitchen was given a simple facelift, with a paint job, new hardware, and new lighting. I chose these bar pendants, because they resemble jellyfish!
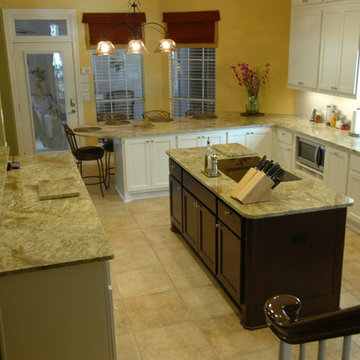
The Kitchen was completely gutted and brought back to life with floor to ceiling cabinets, luxurious granite counters, new appliances, and a lighting update. We also added a window to allow for more natural light and rearranged the layout a bit, moving the window to the new window location and adding wiring for the new oven locations. We moved the fridge from one end of the room to the other, added a huge peninsula with granite overhang for seating/dining, and the new layout absolutely suits this wonderful family to perfection.
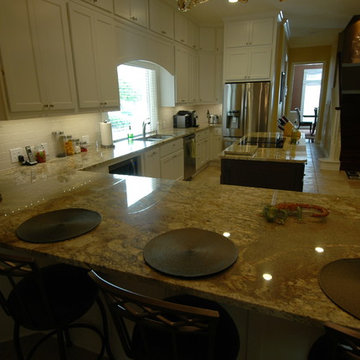
The Kitchen was completely gutted and brought back to life with floor to ceiling cabinets, luxurious granite counters, new appliances, and a lighting update. We also added a window to allow for more natural light and rearranged the layout a bit, moving the window to the new window location and adding wiring for the new oven locations. We moved the fridge from one end of the room to the other, added a huge peninsula with granite overhang for seating/dining, and the new layout absolutely suits this wonderful family to perfection.
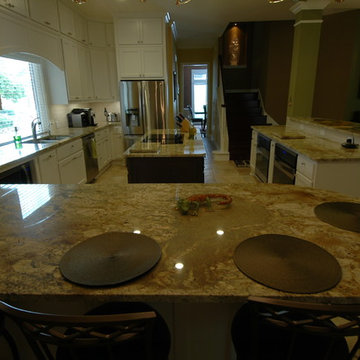
The Kitchen was completely gutted and brought back to life with floor to ceiling cabinets, luxurious granite counters, new appliances, and a lighting update. We also added a window to allow for more natural light and rearranged the layout a bit, moving the window to the new window location and adding wiring for the new oven locations. We moved the fridge from one end of the room to the other, added a huge peninsula with granite overhang for seating/dining, and the new layout absolutely suits this wonderful family to perfection.
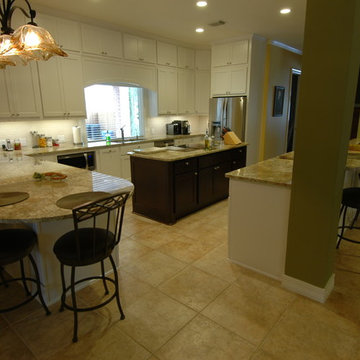
The Kitchen was completely gutted and brought back to life with floor to ceiling cabinets, luxurious granite counters, new appliances, and a lighting update. We also added a window to allow for more natural light and rearranged the layout a bit, moving the window to the new window location and adding wiring for the new oven locations. We moved the fridge from one end of the room to the other, added a huge peninsula with granite overhang for seating/dining, and the new layout absolutely suits this wonderful family to perfection.
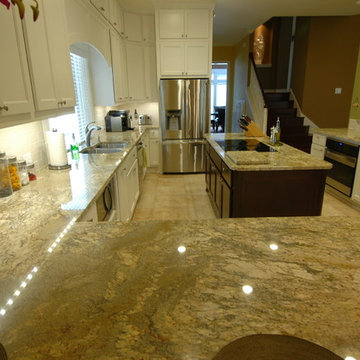
The Kitchen was completely gutted and brought back to life with floor to ceiling cabinets, luxurious granite counters, new appliances, and a lighting update. We also added a window to allow for more natural light and rearranged the layout a bit, moving the window to the new window location and adding wiring for the new oven locations. We moved the fridge from one end of the room to the other, added a huge peninsula with granite overhang for seating/dining, and the new layout absolutely suits this wonderful family to perfection.
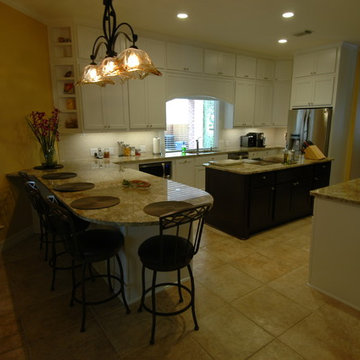
The Kitchen was completely gutted and brought back to life with floor to ceiling cabinets, luxurious granite counters, new appliances, and a lighting update. We also added a window to allow for more natural light and rearranged the layout a bit, moving the window to the new window location and adding wiring for the new oven locations. We moved the fridge from one end of the room to the other, added a huge peninsula with granite overhang for seating/dining, and the new layout absolutely suits this wonderful family to perfection.
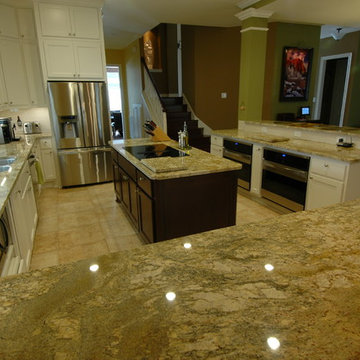
The Kitchen was completely gutted and brought back to life with floor to ceiling cabinets, luxurious granite counters, new appliances, and a lighting update. We also added a window to allow for more natural light and rearranged the layout a bit, moving the window to the new window location and adding wiring for the new oven locations. We moved the fridge from one end of the room to the other, added a huge peninsula with granite overhang for seating/dining, and the new layout absolutely suits this wonderful family to perfection.
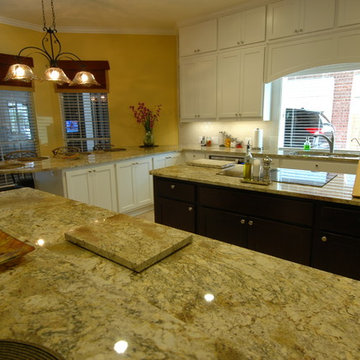
The Kitchen was completely gutted and brought back to life with floor to ceiling cabinets, luxurious granite counters, new appliances, and a lighting update. We also added a window to allow for more natural light and rearranged the layout a bit, moving the window to the new window location and adding wiring for the new oven locations. We moved the fridge from one end of the room to the other, added a huge peninsula with granite overhang for seating/dining, and the new layout absolutely suits this wonderful family to perfection.
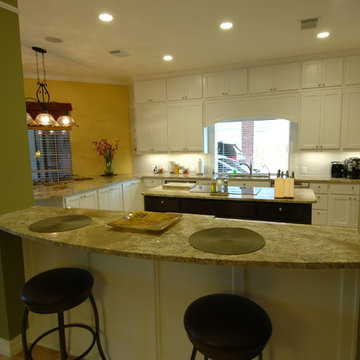
The Kitchen was completely gutted and brought back to life with floor to ceiling cabinets, luxurious granite counters, new appliances, and a lighting update. We also added a window to allow for more natural light and rearranged the layout a bit, moving the window to the new window location and adding wiring for the new oven locations. We moved the fridge from one end of the room to the other, added a huge peninsula with granite overhang for seating/dining, and the new layout absolutely suits this wonderful family to perfection.
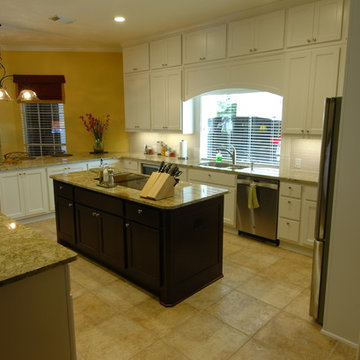
The Kitchen was completely gutted and brought back to life with floor to ceiling cabinets, luxurious granite counters, new appliances, and a lighting update. We also added a window to allow for more natural light and rearranged the layout a bit, moving the window to the new window location and adding wiring for the new oven locations. We moved the fridge from one end of the room to the other, added a huge peninsula with granite overhang for seating/dining, and the new layout absolutely suits this wonderful family to perfection.
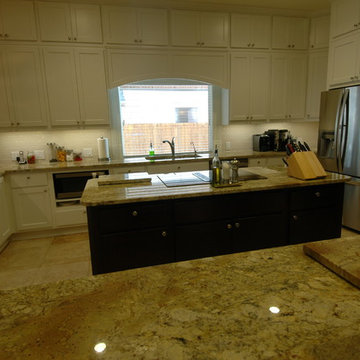
The Kitchen was completely gutted and brought back to life with floor to ceiling cabinets, luxurious granite counters, new appliances, and a lighting update. We also added a window to allow for more natural light and rearranged the layout a bit, moving the window to the new window location and adding wiring for the new oven locations. We moved the fridge from one end of the room to the other, added a huge peninsula with granite overhang for seating/dining, and the new layout absolutely suits this wonderful family to perfection.
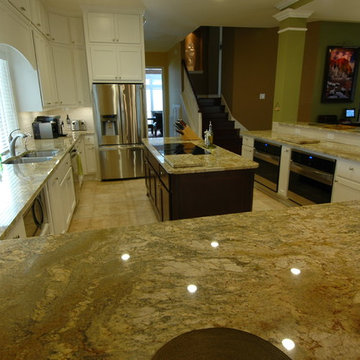
The Kitchen was completely gutted and brought back to life with floor to ceiling cabinets, luxurious granite counters, new appliances, and a lighting update. We also added a window to allow for more natural light and rearranged the layout a bit, moving the window to the new window location and adding wiring for the new oven locations. We moved the fridge from one end of the room to the other, added a huge peninsula with granite overhang for seating/dining, and the new layout absolutely suits this wonderful family to perfection.
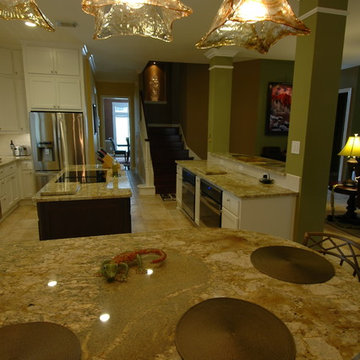
The Kitchen was completely gutted and brought back to life with floor to ceiling cabinets, luxurious granite counters, new appliances, and a lighting update. We also added a window to allow for more natural light and rearranged the layout a bit, moving the window to the new window location and adding wiring for the new oven locations. We moved the fridge from one end of the room to the other, added a huge peninsula with granite overhang for seating/dining, and the new layout absolutely suits this wonderful family to perfection.
緑色のコンテンポラリースタイルのキッチン (落し込みパネル扉のキャビネット、トラバーチンの床) の写真
1