コンテンポラリースタイルのキッチン (レイズドパネル扉のキャビネット、茶色いキッチンカウンター、木材カウンター) の写真
絞り込み:
資材コスト
並び替え:今日の人気順
写真 1〜20 枚目(全 34 枚)
1/5

パリにあるコンテンポラリースタイルのおしゃれなキッチン (トリプルシンク、レイズドパネル扉のキャビネット、青いキャビネット、木材カウンター、メタリックのキッチンパネル、スレートのキッチンパネル、黒い調理設備、マルチカラーの床、茶色いキッチンカウンター) の写真
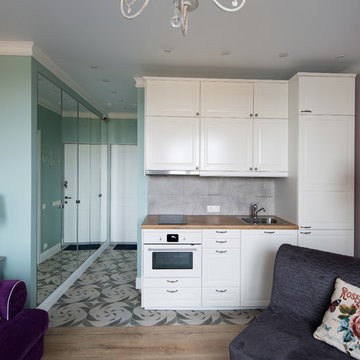
Альбина Алиева, Albina Alieva Interior Design
Кухня-гостиная в квартире-малютке 22 кв. м в ЖК "Новая Звезда"
モスクワにあるコンテンポラリースタイルのおしゃれなI型キッチン (ドロップインシンク、レイズドパネル扉のキャビネット、白いキャビネット、グレーのキッチンパネル、白い調理設備、アイランドなし、茶色いキッチンカウンター、木材カウンター) の写真
モスクワにあるコンテンポラリースタイルのおしゃれなI型キッチン (ドロップインシンク、レイズドパネル扉のキャビネット、白いキャビネット、グレーのキッチンパネル、白い調理設備、アイランドなし、茶色いキッチンカウンター、木材カウンター) の写真
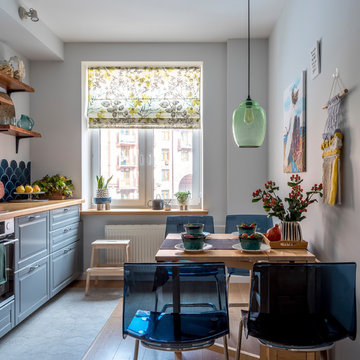
モスクワにあるコンテンポラリースタイルのおしゃれな独立型キッチン (レイズドパネル扉のキャビネット、グレーのキャビネット、木材カウンター、青いキッチンパネル、セラミックタイルのキッチンパネル、シルバーの調理設備、アイランドなし、茶色いキッチンカウンター) の写真
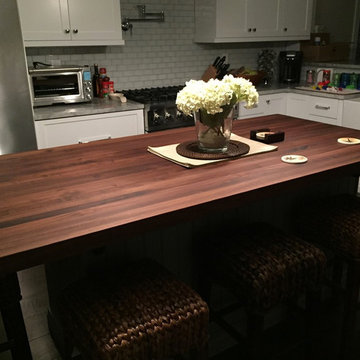
Armani Fine Woodworking Walnut butcher block countertop with Everlast satin varnish finish.
Armanifinewoodworking.com. Custom Made-to-Order. Shipped Nationwide.
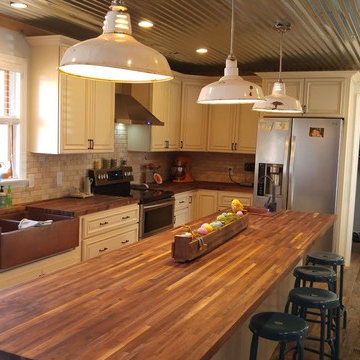
フェニックスにある中くらいなコンテンポラリースタイルのおしゃれなキッチン (エプロンフロントシンク、レイズドパネル扉のキャビネット、ベージュのキャビネット、木材カウンター、マルチカラーのキッチンパネル、石タイルのキッチンパネル、シルバーの調理設備、セラミックタイルの床、マルチカラーの床、茶色いキッチンカウンター) の写真
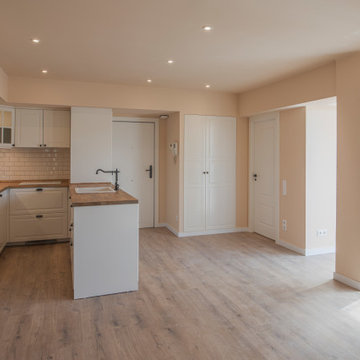
バルセロナにある中くらいなコンテンポラリースタイルのおしゃれなキッチン (ドロップインシンク、レイズドパネル扉のキャビネット、白いキャビネット、木材カウンター、白いキッチンパネル、黒い調理設備、無垢フローリング、アイランドなし、ベージュの床、茶色いキッチンカウンター、格子天井) の写真
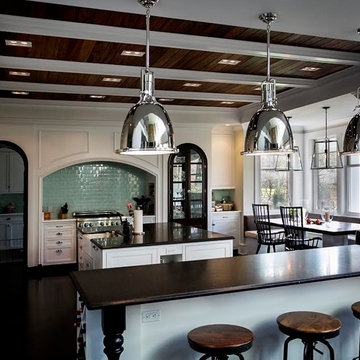
ニューヨークにある広いコンテンポラリースタイルのおしゃれなキッチン (ドロップインシンク、レイズドパネル扉のキャビネット、白いキャビネット、木材カウンター、青いキッチンパネル、セラミックタイルのキッチンパネル、シルバーの調理設備、濃色無垢フローリング、茶色い床、茶色いキッチンカウンター) の写真
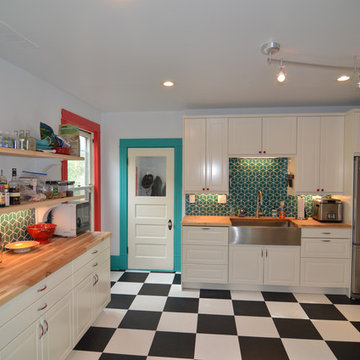
Contemporary and colorful; this client who moved from San Francisco requested a kick of color with the trim work and checkerboard vinyl flooring. The IKEA cabinets, custom butcherblock countertop, and specialty Fireclay Tile completed this unique transformation to perfection.
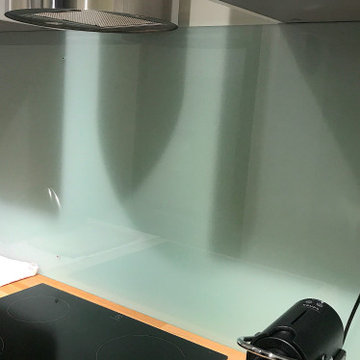
La cucina si articola in una zona di cesura tra le due camere da letto. Estremamente funzionale con la sua circolazione perimetrale, si sviluppa in modo longilineo, sfruttando al massimo piani ribaltabili da utilizzare per i pranzi più impegnativi. E' piccola, ma dotata di ogni eccessorio e comfort ed in diretto contatto con l'esterno da qualsiasi punto.
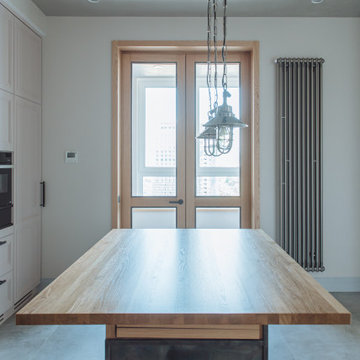
Балконная дверь заменена на деревянную, выполненную в одном стиле и отделке с кухонной мебелью.
モスクワにあるお手頃価格の中くらいなコンテンポラリースタイルのおしゃれなアイランドキッチン (レイズドパネル扉のキャビネット、ベージュのキャビネット、木材カウンター、黒い調理設備、茶色いキッチンカウンター) の写真
モスクワにあるお手頃価格の中くらいなコンテンポラリースタイルのおしゃれなアイランドキッチン (レイズドパネル扉のキャビネット、ベージュのキャビネット、木材カウンター、黒い調理設備、茶色いキッチンカウンター) の写真
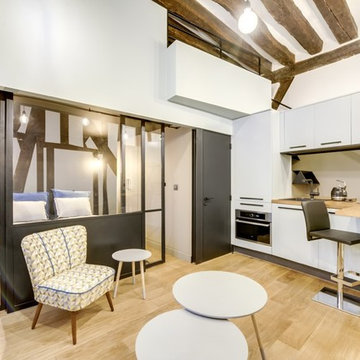
Niché au cœur du Marais, ce studio de 25 m2 s'est transformé en un étonnant trois-pièces. Ce studio parisien de 25m2 au sol a été transformé en appartement de villégiature. Entièrement repensé, il dispose désormais d'un séjour-cuisine tout confort, d'une vraie chambre et d'une jolie mezzanine. Esthétiquement, l’idée était de ne pas modifier l’enveloppe existante, les poutres et murs en colombage étant les dignes représentants de l’identité du lieu et de ce quartier historique de Paris. Mais il était évident que l’intervention nouvelle serait contemporaine, le but étant de magnifier le volume existant et d’apporter la touche de modernité nécessaire.
Originaires de Nancy, les propriétaires de ce joli petit appartement souhaitaient disposer d'un pied-à-terre à Paris avec confort optimal, pour profiter confortablement de la capitale lors de leurs visites régulières. Séduit par ce studio situé au cœur du Marais, le couple de retraités a été attiré par la mezzanine, qu'ils ont aussitôt imaginé transformer en espace de couchage pour leurs enfants et petits-enfants. Ils voulaient aussi pouvoir disposer eux-mêmes d'une véritable chambre, ce qui nécessitait de créer une pièce supplémentaire dans les 25 m2 existants. Un projet ambitieux relevé avec brio par l'architecte.
Malgré une surface limitée, l'architecte a réussi à créer une petite chambre grâce à l'installation d'une verrière, qui garantit ainsi au couple le calme et l'intimité dont ils ont besoin. La cuisine, assez sommaire, a également été entièrement réaménagée, et la salle de bains réagencée de manière à déplacer l'accès au niveau de la pièce à vivre, pour ne pas avoir à rentrer dans la chambre. La mezzanine, quant à elle, a été sécurisée et l'ancien escalier démoli en faveur d'un modèle sur-mesure.
Un parti pris a été de conserver la mezzanine existante afin de l’utiliser comme dortoir pour les enfants et petits-enfants, et de créer une chambre séparée, avec un accès à la salle d’eau depuis le séjour.
L'architecte a aussi dû composer avec des murs pas toujours très droits, et un sol en mauvais état qu'il a fallu refaire entièrement. L'architecte a en revanche choisi de mettre en valeur les poutres apparentes, qui donnent à l'intérieur tout son cachet. Le résultat est un appartement moderne, aux influences contemporaines, mais qui conserve néanmoins son identité et l'esprit du quartier.
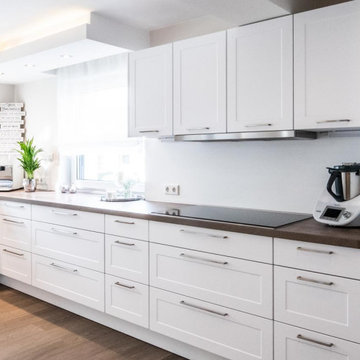
Moderne Landhausküche in weiß-matt und einer Holzarbeitsplatte, Wände cremefarbend, Fußboden Vinyl
ハノーファーにある広いコンテンポラリースタイルのおしゃれなキッチン (一体型シンク、レイズドパネル扉のキャビネット、白いキャビネット、木材カウンター、白いキッチンパネル、木材のキッチンパネル、シルバーの調理設備、クッションフロア、茶色い床、茶色いキッチンカウンター) の写真
ハノーファーにある広いコンテンポラリースタイルのおしゃれなキッチン (一体型シンク、レイズドパネル扉のキャビネット、白いキャビネット、木材カウンター、白いキッチンパネル、木材のキッチンパネル、シルバーの調理設備、クッションフロア、茶色い床、茶色いキッチンカウンター) の写真
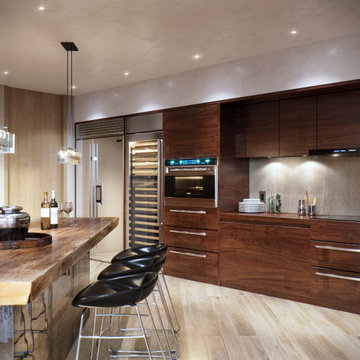
シカゴにあるラグジュアリーな中くらいなコンテンポラリースタイルのおしゃれなキッチン (ダブルシンク、レイズドパネル扉のキャビネット、濃色木目調キャビネット、木材カウンター、ベージュキッチンパネル、セメントタイルのキッチンパネル、シルバーの調理設備、竹フローリング、茶色い床、茶色いキッチンカウンター) の写真
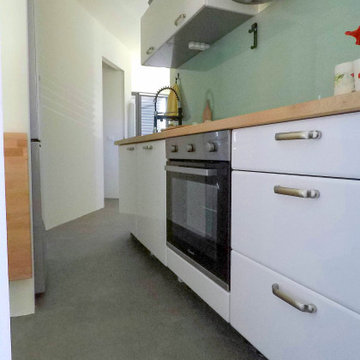
La cucina si articola in una zona di cesura tra le due camere da letto. Estremamente funzionale con la sua circolazione perimetrale, si sviluppa in modo longilineo, sfruttando al massimo piani ribaltabili da utilizzare per i pranzi più impegnativi. E' piccola, ma dotata di ogni eccessorio e comfort ed in diretto contatto con l'esterno da qualsiasi punto.
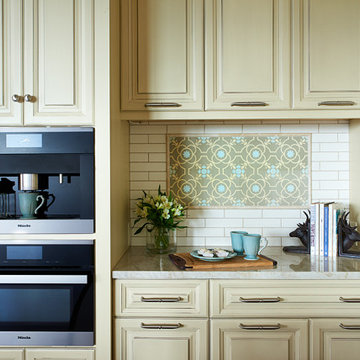
Miele built in coffee maker and Miele steam oven. Counter area is perfect size for books and plates.
他の地域にあるコンテンポラリースタイルのおしゃれなキッチン (アンダーカウンターシンク、レイズドパネル扉のキャビネット、ベージュのキャビネット、木材カウンター、白いキッチンパネル、セラミックタイルのキッチンパネル、シルバーの調理設備、濃色無垢フローリング、茶色い床、茶色いキッチンカウンター) の写真
他の地域にあるコンテンポラリースタイルのおしゃれなキッチン (アンダーカウンターシンク、レイズドパネル扉のキャビネット、ベージュのキャビネット、木材カウンター、白いキッチンパネル、セラミックタイルのキッチンパネル、シルバーの調理設備、濃色無垢フローリング、茶色い床、茶色いキッチンカウンター) の写真
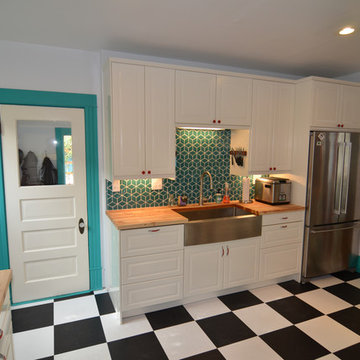
Contemporary and colorful; this client who moved from San Francisco requested a kick of color with the trim work and checkerboard vinyl flooring. The IKEA cabinets, custom butcherblock countertop, and specialty Fireclay Tile completed this unique transformation to perfection.
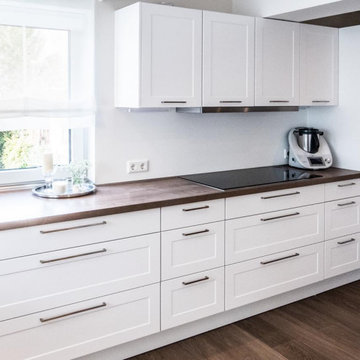
Moderne Landhausküche in weiß-matt und einer Holzarbeitsplatte, Wände cremefarbend, Fußboden Vinyl
ハノーファーにある広いコンテンポラリースタイルのおしゃれなキッチン (一体型シンク、レイズドパネル扉のキャビネット、白いキャビネット、木材カウンター、白いキッチンパネル、木材のキッチンパネル、シルバーの調理設備、クッションフロア、茶色い床、茶色いキッチンカウンター) の写真
ハノーファーにある広いコンテンポラリースタイルのおしゃれなキッチン (一体型シンク、レイズドパネル扉のキャビネット、白いキャビネット、木材カウンター、白いキッチンパネル、木材のキッチンパネル、シルバーの調理設備、クッションフロア、茶色い床、茶色いキッチンカウンター) の写真
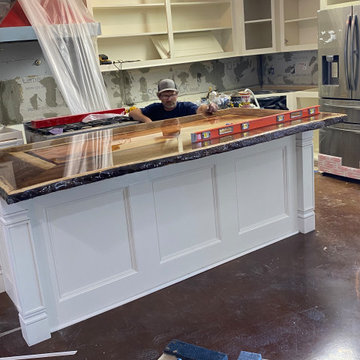
Island is 4' x 8' Painted with decorative panels on 3 sides and Cabinet storage on kitchen side with the very first ever made 4 live edge island top made with Dark Walnut, Spalted Sycamore and Purple Heart with sunk in middle 3/4" and 1" of heat and scratch resistant Epoxy. Truly a work of art. Will be posted in Lagniappe magazine soon.
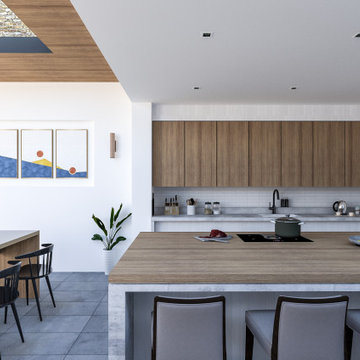
オックスフォードシャーにある高級な広いコンテンポラリースタイルのおしゃれなキッチン (アンダーカウンターシンク、レイズドパネル扉のキャビネット、淡色木目調キャビネット、木材カウンター、白いキッチンパネル、セラミックタイルのキッチンパネル、パネルと同色の調理設備、セメントタイルの床、グレーの床、茶色いキッチンカウンター、折り上げ天井、グレーとブラウン) の写真
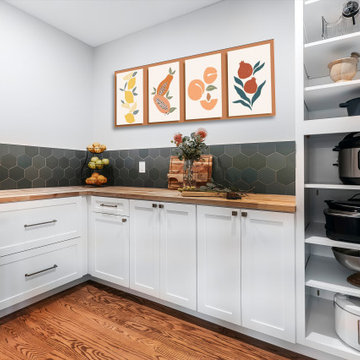
This spacious pantry is ideal for storing and preparing all your food and beverages and is perfect for entertaining as the items you are serving are kept out of view and ready for replenishment as needed.
コンテンポラリースタイルのキッチン (レイズドパネル扉のキャビネット、茶色いキッチンカウンター、木材カウンター) の写真
1