コンテンポラリースタイルのキッチン (オープンシェルフ、ドロップインシンク、シングルシンク) の写真
絞り込み:
資材コスト
並び替え:今日の人気順
写真 1〜20 枚目(全 278 枚)
1/5

モンペリエにある高級な中くらいなコンテンポラリースタイルのおしゃれなキッチン (白いキャビネット、木材カウンター、グレーの床、シングルシンク、オープンシェルフ、茶色いキッチンパネル、木材のキッチンパネル、アイランドなし、茶色いキッチンカウンター、窓) の写真

Side view of kitchen and kitchen island. Island countertop is marble while the countertop along back wall is plastic laminate with a marine grade plywood edge. The cabinetry is a bamboo veneer.
Photographed by Ken Gutmaker
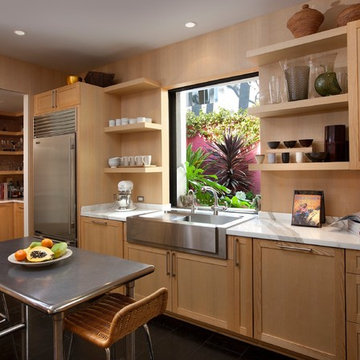
Photo: Jim Bartsch Photography
サンタバーバラにあるコンテンポラリースタイルのおしゃれなキッチン (ドロップインシンク、オープンシェルフ、淡色木目調キャビネット、大理石カウンター、シルバーの調理設備) の写真
サンタバーバラにあるコンテンポラリースタイルのおしゃれなキッチン (ドロップインシンク、オープンシェルフ、淡色木目調キャビネット、大理石カウンター、シルバーの調理設備) の写真
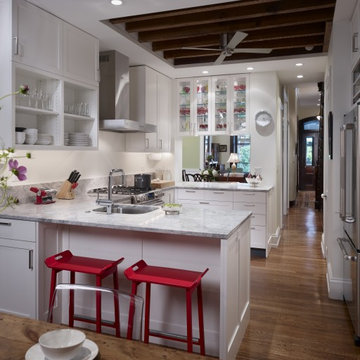
Installation of new kitchen with custom cabinets and white marble countertops; reconditioned exposed ceiling joists; new custom-fabricated steel, floor-to-ceiling bay window.
Photographer: Jeffrey Totaro
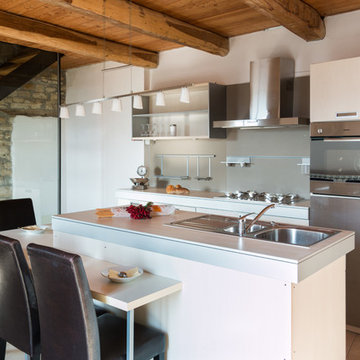
Andrea Chiesa è Progetto Immagine
トゥーリンにある小さなコンテンポラリースタイルのおしゃれなキッチン (白いキャビネット、ドロップインシンク、オープンシェルフ、グレーのキッチンパネル、シルバーの調理設備、ラミネートカウンター、ベージュの床) の写真
トゥーリンにある小さなコンテンポラリースタイルのおしゃれなキッチン (白いキャビネット、ドロップインシンク、オープンシェルフ、グレーのキッチンパネル、シルバーの調理設備、ラミネートカウンター、ベージュの床) の写真
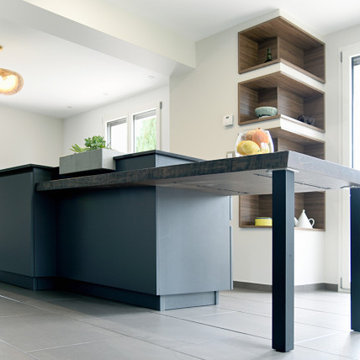
Cuisine épurée et élégante, laqué anthracite mat sans poignée. Les gorges en noyer viennent surlignés l’ensemble. Mariage harmonieux du plan de travail en céramique Néro .
La table en chêne massif, teinté noyer vient s’encastrer dans l’ilot .Un bac à herbes aromatiques réalisé en céramique Béton, vient lui aussi s’encastrer dans le plan de travail.
La table en épaisseur 65mm, avec ses chants écorcés noircies vient s’opposer à la finesse du plan céramique en 20mm.
Une niche en noyer avec éclairage viens s’ intégrer sur la composition d’armoires anthracite ( du sol au plafond).
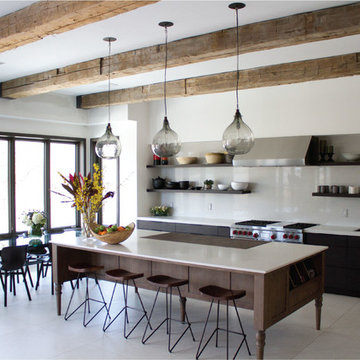
ロンドンにあるコンテンポラリースタイルのおしゃれなキッチン (ドロップインシンク、オープンシェルフ、濃色木目調キャビネット、グレーのキッチンパネル、石スラブのキッチンパネル、シルバーの調理設備) の写真
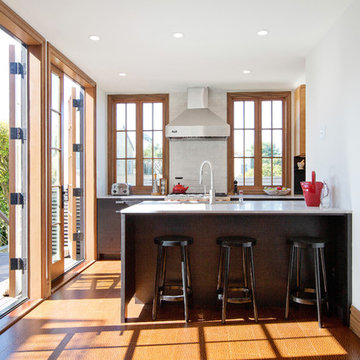
Joseph Schell
サンフランシスコにある中くらいなコンテンポラリースタイルのおしゃれなキッチン (オープンシェルフ、中間色木目調キャビネット、白いキッチンパネル、ドロップインシンク、珪岩カウンター、セラミックタイルのキッチンパネル、シルバーの調理設備、無垢フローリング) の写真
サンフランシスコにある中くらいなコンテンポラリースタイルのおしゃれなキッチン (オープンシェルフ、中間色木目調キャビネット、白いキッチンパネル、ドロップインシンク、珪岩カウンター、セラミックタイルのキッチンパネル、シルバーの調理設備、無垢フローリング) の写真
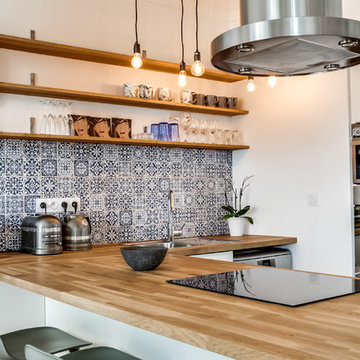
モントリオールにあるコンテンポラリースタイルのおしゃれなキッチン (ドロップインシンク、オープンシェルフ、木材カウンター、マルチカラーのキッチンパネル、セメントタイルのキッチンパネル、シルバーの調理設備) の写真
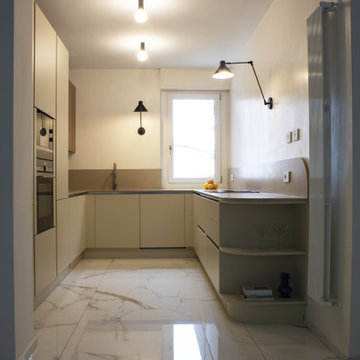
ミラノにあるお手頃価格の中くらいなコンテンポラリースタイルのおしゃれなキッチン (ドロップインシンク、オープンシェルフ、ベージュのキャビネット、クオーツストーンカウンター、ベージュキッチンパネル、クオーツストーンのキッチンパネル、黒い調理設備、セラミックタイルの床、白い床、ベージュのキッチンカウンター) の写真
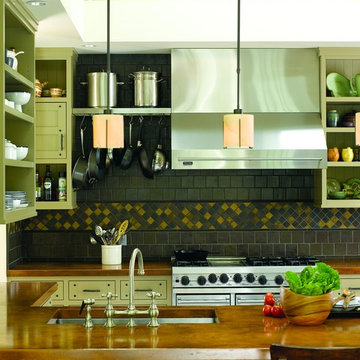
Alex Hayden
シアトルにあるコンテンポラリースタイルのおしゃれなキッチン (シルバーの調理設備、銅製カウンター、シングルシンク、オープンシェルフ、緑のキャビネット) の写真
シアトルにあるコンテンポラリースタイルのおしゃれなキッチン (シルバーの調理設備、銅製カウンター、シングルシンク、オープンシェルフ、緑のキャビネット) の写真

A dynamic and multifaceted entertaining area, this kitchen is the center for family gatherings and its open floor plan is conducive to entertaining. The kitchen was designed to accomodate two cooks, and the small island is the perfect place for food preparation while family and guests interact with the host. The informal dining area was enlarged to create a functional eating area, and the space now incorporates a sliding French door that provides easy access to the new rear deck. Skylights that change color on demand to diminish strong, unwanted sunlight were also incorporated in the revamped dining area. A peninsula area located off of the main kitchen and dining room creates a great space for additional entertaining and storage.
Character cherry cabinetry, tiger wood hardwood flooring, and dry stack running bond slate backsplash make bold statements within the space. The island top is a 3" thick Brazilian cherry end grain top, and the brushed black ash granite countertops elsewhere in the kitchen create a beautiful contrast against the cabinetry. A buffet area was incorporated into the adjoining family room to create a flow from space to space and to provide additional storage and a dry bar. Here the character cherry was maintained in the center part of the cabinetry and is flanked by a knotty maple to add more visual interest. The center backsplash is an onyx slate set in a basketweave pattern which is juxtaposed by cherry bead board on either side.
The use of a variety of natural materials lends itself to the rustic style, while the cabinetry style, decorative light fixtures, and open layout provide the space with a contemporary twist. Here bold statements blend with subtle details to create a warm, welcoming, and eclectic space.
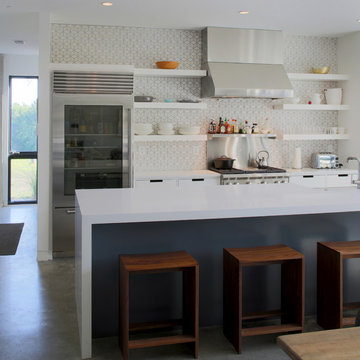
Important: Houzz content often includes “related photos” and “sponsored products.” Products tagged or listed by Houzz are not Gahagan-Eddy product, nor have they been approved by Gahagan-Eddy or any related professionals.
Please direct any questions about our work to socialmedia@gahagan-eddy.com.
Thank you.
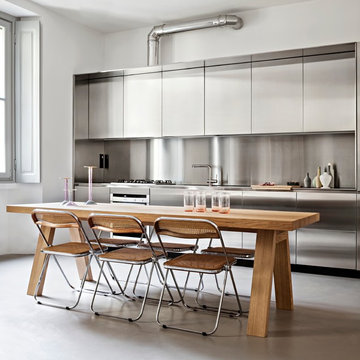
ミラノにある高級な中くらいなコンテンポラリースタイルのおしゃれなキッチン (ドロップインシンク、オープンシェルフ、ステンレスキャビネット、ステンレスカウンター、シルバーの調理設備) の写真
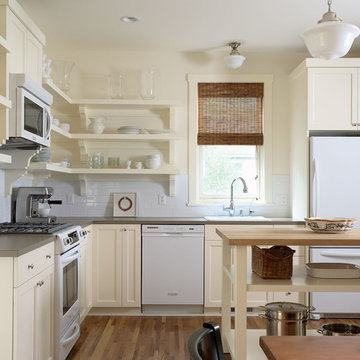
Quaint painted kitchen with open shelving
Cozy and adorable Guest Cottage.
Architectural Designer: Peter MacDonald of Peter Stafford MacDonald and Company
Interior Designer: Jeremy Wunderlich (of Hanson Nobles Wunderlich)
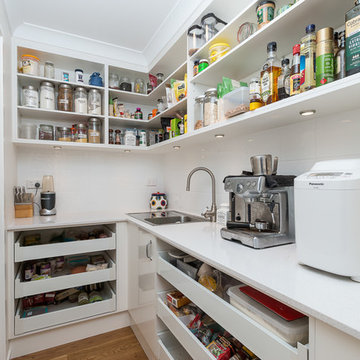
ブリスベンにある小さなコンテンポラリースタイルのおしゃれなキッチン (シングルシンク、オープンシェルフ、白いキャビネット、御影石カウンター、白いキッチンパネル、セラミックタイルのキッチンパネル、シルバーの調理設備、淡色無垢フローリング、アイランドなし) の写真

Remodel of a two-story residence in the heart of South Austin. The entire first floor was opened up and the kitchen enlarged and upgraded to meet the demands of the homeowners who love to cook and entertain. The upstairs master bathroom was also completely renovated and features a large, luxurious walk-in shower.
Jennifer Ott Design • http://jenottdesign.com/
Photography by Atelier Wong

Windows looking out at the garden space and open wood shelves and the custom fabricated hood make this a space where you want to spend time.
ポートランドにあるコンテンポラリースタイルのおしゃれなキッチン (シルバーの調理設備、シングルシンク、クオーツストーンカウンター、オープンシェルフ、中間色木目調キャビネット) の写真
ポートランドにあるコンテンポラリースタイルのおしゃれなキッチン (シルバーの調理設備、シングルシンク、クオーツストーンカウンター、オープンシェルフ、中間色木目調キャビネット) の写真

オースティンにある中くらいなコンテンポラリースタイルのおしゃれなキッチン (ドロップインシンク、オープンシェルフ、淡色木目調キャビネット、ライムストーンカウンター、白いキッチンパネル、石タイルのキッチンパネル、シルバーの調理設備、淡色無垢フローリング、ベージュの床、ベージュのキッチンカウンター) の写真
コンテンポラリースタイルのキッチン (オープンシェルフ、ドロップインシンク、シングルシンク) の写真
1
