青いコンテンポラリースタイルのキッチン (ガラス扉のキャビネット) の写真
絞り込み:
資材コスト
並び替え:今日の人気順
写真 1〜20 枚目(全 56 枚)
1/4
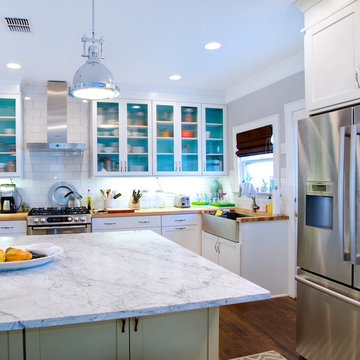
オースティンにあるコンテンポラリースタイルのおしゃれなキッチン (サブウェイタイルのキッチンパネル、エプロンフロントシンク、木材カウンター、ガラス扉のキャビネット、白いキャビネット、シルバーの調理設備) の写真
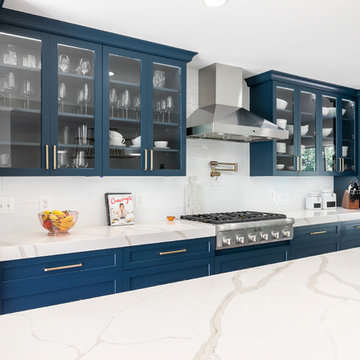
ワシントンD.C.にあるラグジュアリーな巨大なコンテンポラリースタイルのおしゃれなキッチン (アンダーカウンターシンク、ガラス扉のキャビネット、青いキャビネット、クオーツストーンカウンター、白いキッチンパネル、セラミックタイルのキッチンパネル、シルバーの調理設備、淡色無垢フローリング、ベージュの床、白いキッチンカウンター) の写真

This unique and functional kitchen gives a new meaning to the phrase “Kitchen is the heart of a home”. Here, kitchen is the center of all attention and a conversation piece at every party.
Black glass cabinet fronts used in the design offer ease of maintenance, and the kaleidoscope stone countertops and backsplash contrast the cabinetry and always look clean. Color was very important to this Client and this kitchen is definitely not lacking life.
Designed for a client who loves to entertain, the centerpiece is an artistic interpretation of a kitchen island. This monolithic sculpture raises out of the white marble floor and glows in this open concept kitchen.
But this island isn’t just beautiful. It is also extremely practical. It is designed using two intercrossing parts creating two heights for different purposes. 36” high surface for prep work and 30” high surface for sit down dining. The height differences and location encourages use of the entire table top for preparations. Furthermore, storage cabinets are installed under part of this island closest to the working triangle.
For a client who loves to cook, appliances were very important, and sub-zero and wolf appliances we used give them the best product available.
Overhead energy efficient LED lighting was selected paying special attention to the lamp’s CRI to ensure proper color rendition of items below, especially important when working with meat. Under-cabinet task lighting offers illumination where it is most needed on the countertops.
Interior Design, Decorating & Project Management by Equilibrium Interior Design Inc
Photography by Craig Denis

Rénovation d'une cuisine de château, monument classé à Apremont-sur-Allier dans le style contemporain.
他の地域にあるコンテンポラリースタイルのおしゃれなII型キッチン (ガラス扉のキャビネット、青いキャビネット、グレーのキッチンパネル、黒い調理設備、グレーのキッチンカウンター、窓) の写真
他の地域にあるコンテンポラリースタイルのおしゃれなII型キッチン (ガラス扉のキャビネット、青いキャビネット、グレーのキッチンパネル、黒い調理設備、グレーのキッチンカウンター、窓) の写真
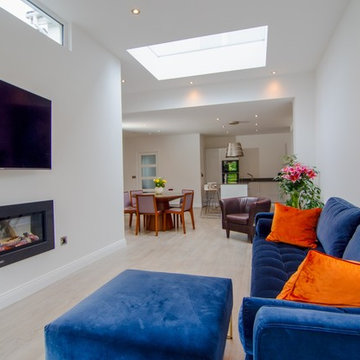
Flat roof house extension with open plan kitchen done in high specification finishes. The project has high roof levels above common standards, Has addition of the either skylight and side window installation to allow as much daylight as possible. Sliding doors allow to have lovely view on the garden and provide easy access to it.
Open plan kitchen allow to enjoy family dinners and visitors warm welcome.
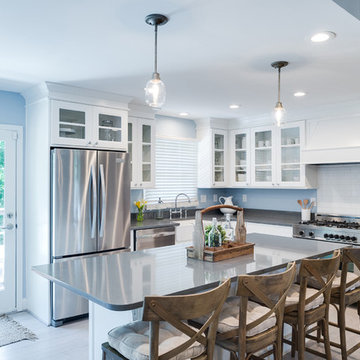
ワシントンD.C.にある高級な中くらいなコンテンポラリースタイルのおしゃれなキッチン (エプロンフロントシンク、ガラス扉のキャビネット、白いキャビネット、人工大理石カウンター、白いキッチンパネル、サブウェイタイルのキッチンパネル、シルバーの調理設備、淡色無垢フローリング、ベージュの床) の写真
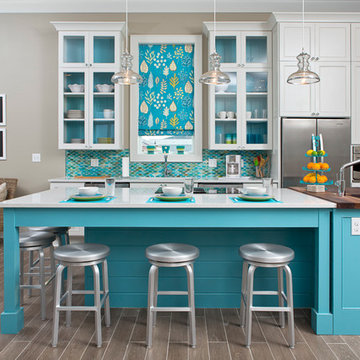
Greg Riegler Photography and In Detail Interiors of Pensacola, Florida
マイアミにあるコンテンポラリースタイルのおしゃれなキッチン (木材カウンター、ガラス扉のキャビネット、白いキャビネット、モザイクタイルのキッチンパネル、シルバーの調理設備) の写真
マイアミにあるコンテンポラリースタイルのおしゃれなキッチン (木材カウンター、ガラス扉のキャビネット、白いキャビネット、モザイクタイルのキッチンパネル、シルバーの調理設備) の写真
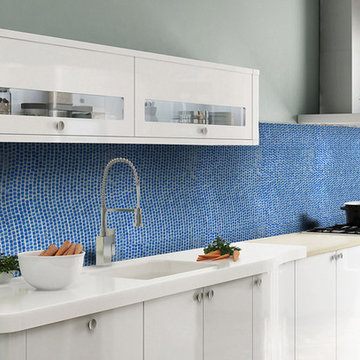
Stylish Kitchen blue mosaic back splash and white cabinets.
サンフランシスコにある低価格の広いコンテンポラリースタイルのおしゃれなキッチン (ガラス扉のキャビネット、白いキャビネット、青いキッチンパネル、モザイクタイルのキッチンパネル) の写真
サンフランシスコにある低価格の広いコンテンポラリースタイルのおしゃれなキッチン (ガラス扉のキャビネット、白いキャビネット、青いキッチンパネル、モザイクタイルのキッチンパネル) の写真
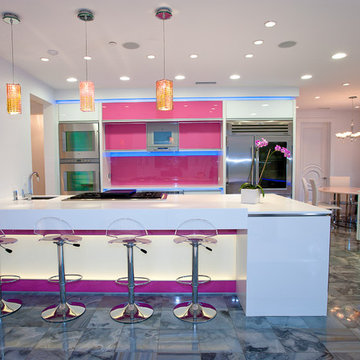
ロサンゼルスにある広いコンテンポラリースタイルのおしゃれなキッチン (シルバーの調理設備、アンダーカウンターシンク、ガラス扉のキャビネット、人工大理石カウンター、ピンクのキッチンパネル、ガラス板のキッチンパネル、磁器タイルの床) の写真

ダラスにある巨大なコンテンポラリースタイルのおしゃれなキッチン (アンダーカウンターシンク、淡色木目調キャビネット、珪岩カウンター、ベージュキッチンパネル、石スラブのキッチンパネル、パネルと同色の調理設備、淡色無垢フローリング、ベージュのキッチンカウンター、ガラス扉のキャビネット) の写真
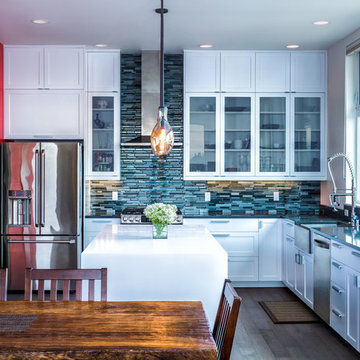
Matthew Gallant
シアトルにあるコンテンポラリースタイルのおしゃれなキッチン (ガラス扉のキャビネット、白いキャビネット、青いキッチンパネル、エプロンフロントシンク、モザイクタイルのキッチンパネル、シルバーの調理設備、無垢フローリング) の写真
シアトルにあるコンテンポラリースタイルのおしゃれなキッチン (ガラス扉のキャビネット、白いキャビネット、青いキッチンパネル、エプロンフロントシンク、モザイクタイルのキッチンパネル、シルバーの調理設備、無垢フローリング) の写真
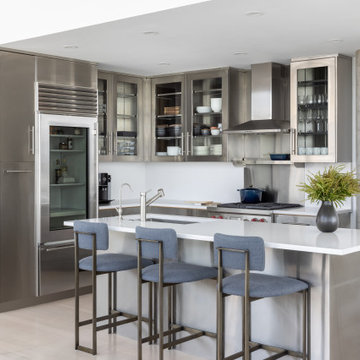
We've designed an exquisite pied-à-terre apartment with views of the Hudson River, an ideal retreat for an Atlanta-based couple. The apartment features all-new furnishings, exuding comfort and style throughout. From plush sofas to sleek dining chairs, each piece has been selected to create a relaxed and inviting atmosphere. The kitchen was fitted with new countertops, providing functionality and aesthetic appeal. Adjacent to the kitchen, a cozy seating nook was added, with swivel chairs, providing the perfect spot to unwind and soak in the breathtaking scenery. We also added a beautiful dining table that expands to seat 14 guests comfortably. Everything is thoughtfully positioned to allow the breathtaking views to take center stage, ensuring the furniture never competes with the natural beauty outside.
The bedrooms are designed as peaceful sanctuaries for rest and relaxation. Soft hues of cream, blue, and grey create a tranquil ambiance, while luxurious bedding ensures a restful night's sleep. The primary bathroom also underwent a stunning renovation, embracing lighter, brighter finishes and beautiful lighting.
---
Our interior design service area is all of New York City including the Upper East Side and Upper West Side, as well as the Hamptons, Scarsdale, Mamaroneck, Rye, Rye City, Edgemont, Harrison, Bronxville, and Greenwich CT.
For more about Darci Hether, see here: https://darcihether.com/
To learn more about this project, see here: https://darcihether.com/portfolio/relaxed-comfortable-pied-a-terre-west-village-nyc/
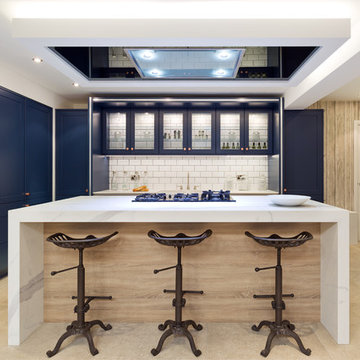
ベルファストにあるコンテンポラリースタイルのおしゃれなキッチン (ガラス扉のキャビネット、青いキャビネット、白いキッチンパネル、サブウェイタイルのキッチンパネル) の写真
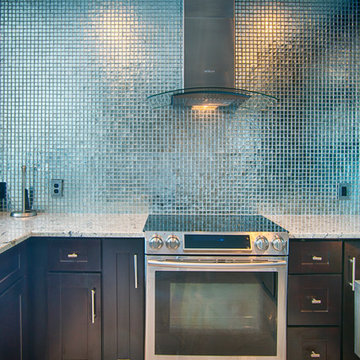
http://www.sherioneal.com
Designer, Jessica Wilkerson, jnwilkerson@me.com
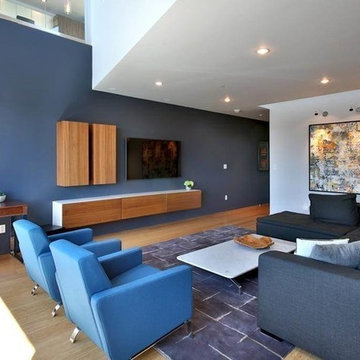
http://www.DynastyInnovations.com
シカゴにある中くらいなコンテンポラリースタイルのおしゃれなキッチン (アンダーカウンターシンク、ガラス扉のキャビネット、淡色木目調キャビネット、クオーツストーンカウンター、マルチカラーのキッチンパネル、モザイクタイルのキッチンパネル、シルバーの調理設備、淡色無垢フローリング、ベージュの床) の写真
シカゴにある中くらいなコンテンポラリースタイルのおしゃれなキッチン (アンダーカウンターシンク、ガラス扉のキャビネット、淡色木目調キャビネット、クオーツストーンカウンター、マルチカラーのキッチンパネル、モザイクタイルのキッチンパネル、シルバーの調理設備、淡色無垢フローリング、ベージュの床) の写真
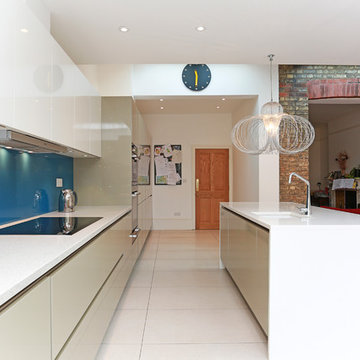
Metallic cubanite high gloss lacquer with
White high gloss lacquer wall units
Bold blue glass splashback.
Compac Lactea Quartz worktop on hob run / Compac Absolute Blanc Quartz in island
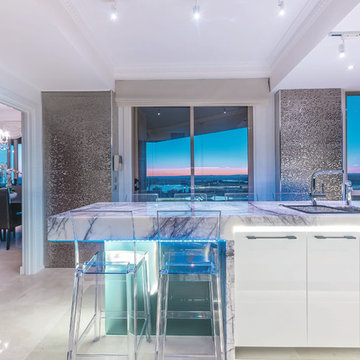
This kitchen is part of a renovation of an upmarket penthouse which has uninterrupted views of the harbour. In keeping with the luxurious surroundings, I used glass gloss lacquered cabinets, black Wolfe appliances, New York marble for the bench tops and a light box feature in the island. I covered the walls with mosaic tiles to add to the opulent feel. The splash back I used antique mirror. Photography by Kallan MacLeod
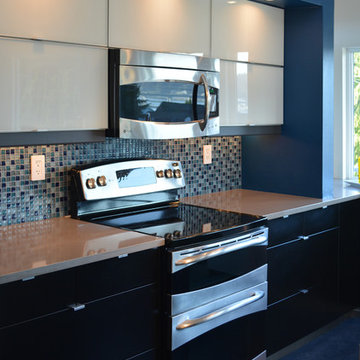
We bumped out the kitchen and put in a wall of windows to the expansive view. We designed a wall to both create an entry nook, and house the refrigerator and upper cabinets. A drywall enclosure was designed to give the range balance and become the focal point of the kitchen. The island was custom-wrapped in stainless steel and a cantilevered oval high eating bar was installed to again take advantage of views. We specified layers of fun lighting.
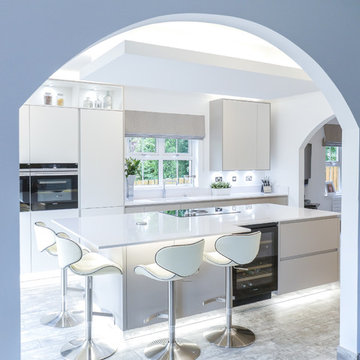
Maguires
グラスゴーにあるお手頃価格の広いコンテンポラリースタイルのおしゃれなキッチン (シングルシンク、ガラス扉のキャビネット、白いキャビネット、大理石カウンター、白いキッチンパネル、ガラス板のキッチンパネル、白い調理設備、セラミックタイルの床、マルチカラーの床) の写真
グラスゴーにあるお手頃価格の広いコンテンポラリースタイルのおしゃれなキッチン (シングルシンク、ガラス扉のキャビネット、白いキャビネット、大理石カウンター、白いキッチンパネル、ガラス板のキッチンパネル、白い調理設備、セラミックタイルの床、マルチカラーの床) の写真
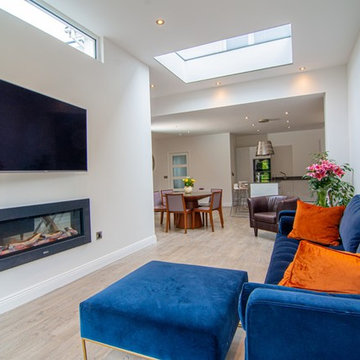
Flat roof house extension with open plan kitchen done in high specification finishes. The project has high roof levels above common standards, Has addition of the either skylight and side window installation to allow as much daylight as possible. Sliding doors allow to have lovely view on the garden and provide easy access to it.
Open plan kitchen allow to enjoy family dinners and visitors warm welcome.
青いコンテンポラリースタイルのキッチン (ガラス扉のキャビネット) の写真
1