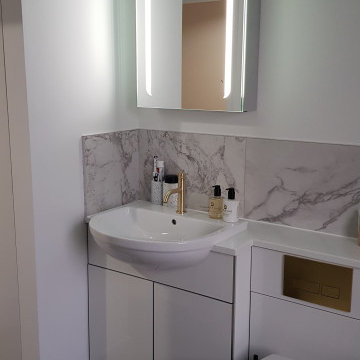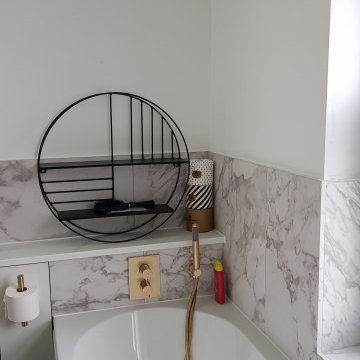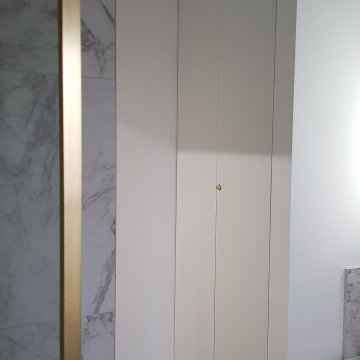コンテンポラリースタイルのキッチン (フラットパネル扉のキャビネット、テラコッタタイルの床、黒い床、緑の床) の写真
絞り込み:
資材コスト
並び替え:今日の人気順
写真 1〜3 枚目(全 3 枚)

The bathroom was replanned to accommodate a walk-in shower, bath, basin and vanity unit, w/c with concealed cistern and a cupboard to conceal the washing machine and boiler. The work entailed combining two separate areas and relocating the door. A new UPVC double glazed sliding sash window replaced the original timber frame module. Floor and wall tiles are porcelain. Taps, shower fitment and screen frames are all finished in brass.

The bathroom was replanned to accommodate a walk-in shower, bath, basin and vanity unit, w/c with concealed cistern and a cupboard to conceal the washing machine and boiler. The work entailed combining two separate areas and relocating the door. A new UPVC double glazed sliding sash window replaced the original timber frame module. Floor and wall tiles are porcelain. Taps, shower fitment and screen frames are all finished in brass.

The bathroom was replanned to accommodate a walk-in shower, bath, basin and vanity unit, w/c with concealed cistern and a cupboard to conceal the washing machine and boiler. The work entailed combining two separate areas and relocating the door. A new UPVC double glazed sliding sash window replaced the original timber frame module. Floor and wall tiles are porcelain. Taps, shower fitment and screen frames are all finished in brass.
コンテンポラリースタイルのキッチン (フラットパネル扉のキャビネット、テラコッタタイルの床、黒い床、緑の床) の写真
1