広いコンテンポラリースタイルのキッチン (フラットパネル扉のキャビネット、合板フローリング、トラバーチンの床) の写真
絞り込み:
資材コスト
並び替え:今日の人気順
写真 1〜20 枚目(全 656 枚)

Kitchen
Winner of ASID Design Excellence Award South Florida
over 200 Sq. Ft.
Photos By Brantley Photography
マイアミにある高級な広いコンテンポラリースタイルのおしゃれなキッチン (シルバーの調理設備、ドロップインシンク、フラットパネル扉のキャビネット、濃色木目調キャビネット、御影石カウンター、黒いキッチンパネル、石スラブのキッチンパネル、トラバーチンの床) の写真
マイアミにある高級な広いコンテンポラリースタイルのおしゃれなキッチン (シルバーの調理設備、ドロップインシンク、フラットパネル扉のキャビネット、濃色木目調キャビネット、御影石カウンター、黒いキッチンパネル、石スラブのキッチンパネル、トラバーチンの床) の写真

It is always a pleasure to work with design-conscious clients. This is a great amalgamation of materials chosen by our clients. Rough-sawn oak veneer is matched with dark grey engineering bricks to make a unique look. The soft tones of the marble are complemented by the antique brass wall taps on the splashback

マイアミにある広いコンテンポラリースタイルのおしゃれなキッチン (アンダーカウンターシンク、フラットパネル扉のキャビネット、濃色木目調キャビネット、マルチカラーのキッチンパネル、ボーダータイルのキッチンパネル、シルバーの調理設備、珪岩カウンター、トラバーチンの床、ベージュの床) の写真
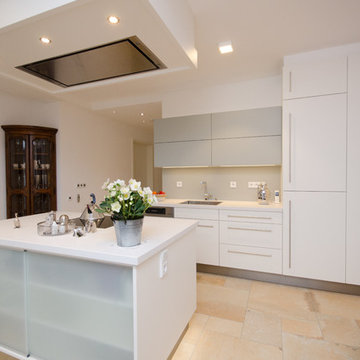
ミュンヘンにある広いコンテンポラリースタイルのおしゃれなキッチン (アンダーカウンターシンク、フラットパネル扉のキャビネット、白いキャビネット、シルバーの調理設備、トラバーチンの床) の写真

ケルンにある広いコンテンポラリースタイルのおしゃれなキッチン (フラットパネル扉のキャビネット、中間色木目調キャビネット、白いキッチンパネル、ガラス板のキッチンパネル、黒い調理設備、トラバーチンの床) の写真

Building Designer: Gerard Smith Design
Photographer: Paul Smith Images
Winner of HIA House of the Year over $2M
ブリスベンにある広いコンテンポラリースタイルのおしゃれなキッチン (フラットパネル扉のキャビネット、中間色木目調キャビネット、メタルタイルのキッチンパネル、ステンレスのキッチンパネル、トラバーチンの床、メタリックのキッチンパネル、ベージュの床) の写真
ブリスベンにある広いコンテンポラリースタイルのおしゃれなキッチン (フラットパネル扉のキャビネット、中間色木目調キャビネット、メタルタイルのキッチンパネル、ステンレスのキッチンパネル、トラバーチンの床、メタリックのキッチンパネル、ベージュの床) の写真

In this photo: Custom cabinetry designed by Architect C.P. Drewett featuring Macassar Ebony and Swiss Pearwood.
This Paradise Valley modern estate was selected Arizona Foothills Magazine's Showcase Home in 2004. The home backs to a preserve and fronts to a majestic Paradise Valley skyline. Architect CP Drewett designed all interior millwork, specifying exotic veneers to counter the other interior finishes making this a sumptuous feast of pattern and texture. The home is organized along a sweeping interior curve and concludes in a collection of destination type spaces that are each meticulously crafted. The warmth of materials and attention to detail made this showcase home a success to those with traditional tastes as well as a favorite for those favoring a more contemporary aesthetic. Architect: C.P. Drewett, Drewett Works, Scottsdale, AZ. Photography by Dino Tonn.

Builder/Designer/Owner – Masud Sarshar
Photos by – Simon Berlyn, BerlynPhotography
Our main focus in this beautiful beach-front Malibu home was the view. Keeping all interior furnishing at a low profile so that your eye stays focused on the crystal blue Pacific. Adding natural furs and playful colors to the homes neutral palate kept the space warm and cozy. Plants and trees helped complete the space and allowed “life” to flow inside and out. For the exterior furnishings we chose natural teak and neutral colors, but added pops of orange to contrast against the bright blue skyline.
This open floor plan kitchen, living room, dining room, and staircase. Owner wanted a transitional flare with mid century, industrial, contemporary, modern, and masculinity. Perfect place to entertain and dine with friends.
JL Interiors is a LA-based creative/diverse firm that specializes in residential interiors. JL Interiors empowers homeowners to design their dream home that they can be proud of! The design isn’t just about making things beautiful; it’s also about making things work beautifully. Contact us for a free consultation Hello@JLinteriors.design _ 310.390.6849_ www.JLinteriors.design
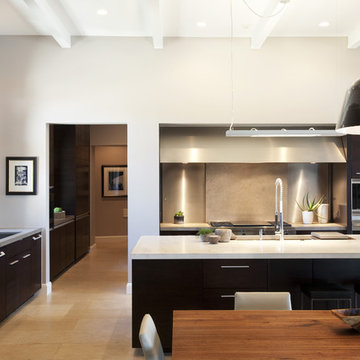
オースティンにある高級な広いコンテンポラリースタイルのおしゃれなキッチン (シルバーの調理設備、フラットパネル扉のキャビネット、濃色木目調キャビネット、ベージュキッチンパネル、石スラブのキッチンパネル、アンダーカウンターシンク、トラバーチンの床、クオーツストーンカウンター、ベージュの床) の写真
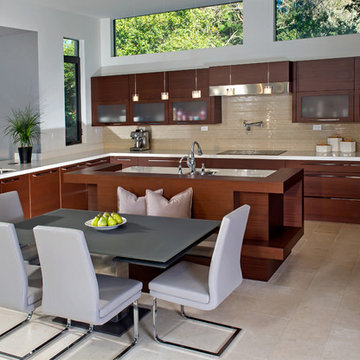
Photo: Eric Cucciaioni
オーランドにある広いコンテンポラリースタイルのおしゃれなキッチン (ドロップインシンク、フラットパネル扉のキャビネット、中間色木目調キャビネット、ベージュキッチンパネル、シルバーの調理設備、クオーツストーンカウンター、ガラスタイルのキッチンパネル、トラバーチンの床) の写真
オーランドにある広いコンテンポラリースタイルのおしゃれなキッチン (ドロップインシンク、フラットパネル扉のキャビネット、中間色木目調キャビネット、ベージュキッチンパネル、シルバーの調理設備、クオーツストーンカウンター、ガラスタイルのキッチンパネル、トラバーチンの床) の写真
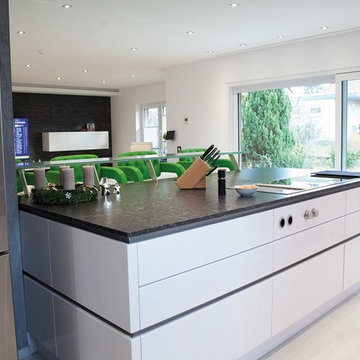
他の地域にある高級な広いコンテンポラリースタイルのおしゃれなキッチン (フラットパネル扉のキャビネット、白いキャビネット、御影石カウンター、トラバーチンの床、白い床、黒い調理設備、一体型シンク、白いキッチンパネル、ガラス板のキッチンパネル) の写真
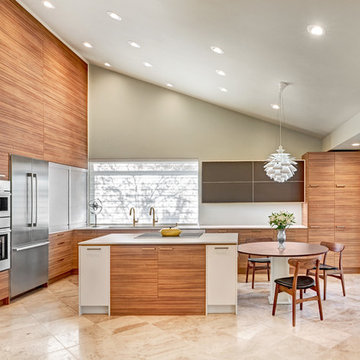
A celebration of lightness and height. This sophisticated kitchen remodel brings the beautiful outdoors inside in the most modern way with its subtle combination of shades and textures. Light travertine tile floors and warm white walls create a soft background for the linear pattern Cypress cabinets that run the perimeter and extend to the highest point of the sloped ceiling. A pair of wall cabinets have fold-up doors in coffee glass. Engineered quartz counters repeat the warm white as does the custom painted i-beam table base. Easily accessible storage space behind the stainless tambour doors cleanly conceals multiple small appliances. A large Galley sink makes multi-tasking a breeze with its adjustable accessories. The iconic artichoke pendant adds a touch of the mid-century modern charm.
Photo credit: Fred Donham of PhotographerLink
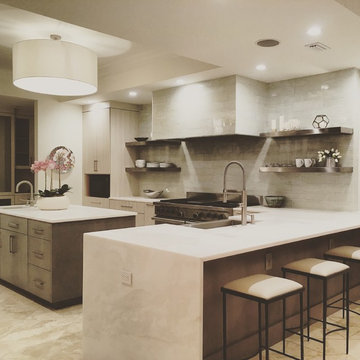
他の地域にあるラグジュアリーな広いコンテンポラリースタイルのおしゃれなキッチン (エプロンフロントシンク、フラットパネル扉のキャビネット、白いキャビネット、大理石カウンター、白いキッチンパネル、ガラスタイルのキッチンパネル、シルバーの調理設備、トラバーチンの床、ベージュの床) の写真
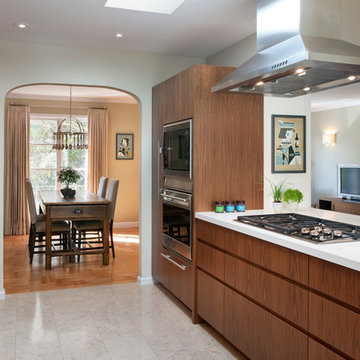
サンフランシスコにある広いコンテンポラリースタイルのおしゃれなキッチン (アンダーカウンターシンク、フラットパネル扉のキャビネット、濃色木目調キャビネット、クオーツストーンカウンター、ガラス板のキッチンパネル、パネルと同色の調理設備、トラバーチンの床、ベージュの床、白いキッチンカウンター) の写真
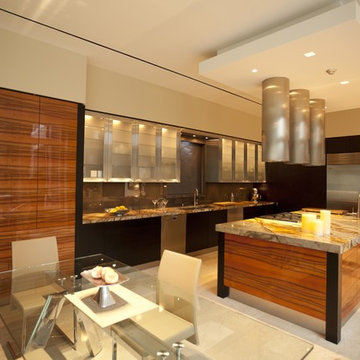
ダラスにある高級な広いコンテンポラリースタイルのおしゃれなキッチン (アンダーカウンターシンク、フラットパネル扉のキャビネット、淡色木目調キャビネット、大理石カウンター、シルバーの調理設備、トラバーチンの床) の写真
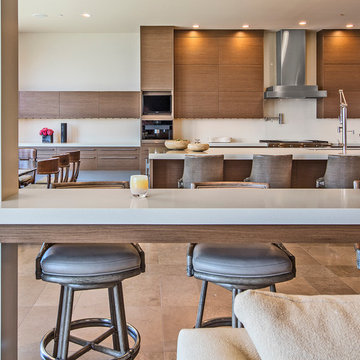
シアトルにある広いコンテンポラリースタイルのおしゃれなキッチン (アンダーカウンターシンク、フラットパネル扉のキャビネット、中間色木目調キャビネット、クオーツストーンカウンター、白いキッチンパネル、シルバーの調理設備、トラバーチンの床) の写真
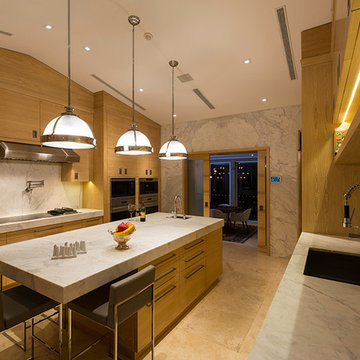
マイアミにある広いコンテンポラリースタイルのおしゃれなキッチン (アンダーカウンターシンク、フラットパネル扉のキャビネット、淡色木目調キャビネット、大理石カウンター、白いキッチンパネル、石スラブのキッチンパネル、シルバーの調理設備、トラバーチンの床) の写真
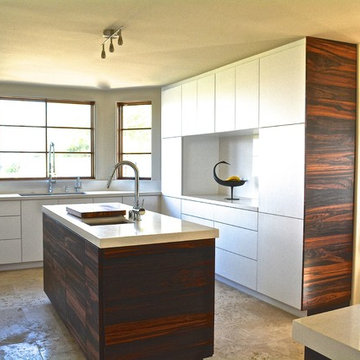
ロサンゼルスにある高級な広いコンテンポラリースタイルのおしゃれなキッチン (フラットパネル扉のキャビネット、白いキャビネット、大理石カウンター、ダブルシンク、白いキッチンパネル、石スラブのキッチンパネル、シルバーの調理設備、トラバーチンの床) の写真
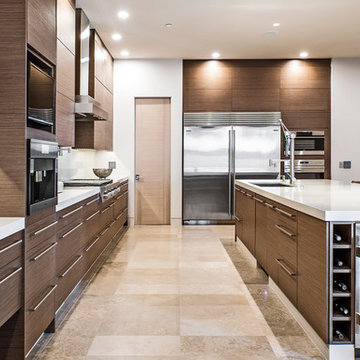
シアトルにある広いコンテンポラリースタイルのおしゃれなキッチン (アンダーカウンターシンク、フラットパネル扉のキャビネット、クオーツストーンカウンター、白いキッチンパネル、シルバーの調理設備、トラバーチンの床、濃色木目調キャビネット、ベージュの床、白いキッチンカウンター) の写真
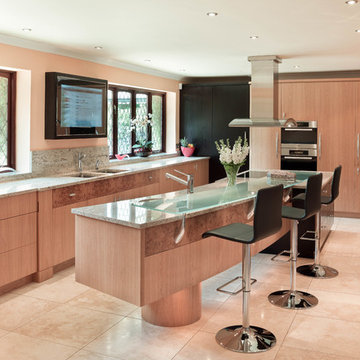
An open plan kitchen in book matched oak and burr oak veneers. The large floating island maximises the functionality while minimising the impact on the available light and space.
広いコンテンポラリースタイルのキッチン (フラットパネル扉のキャビネット、合板フローリング、トラバーチンの床) の写真
1