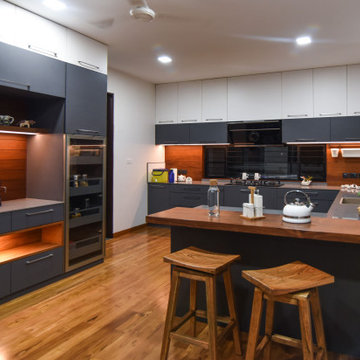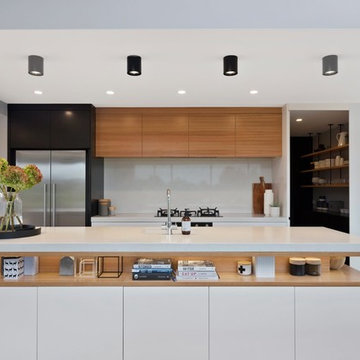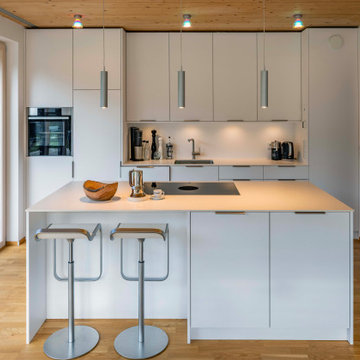コンテンポラリースタイルのキッチン (フラットパネル扉のキャビネット、セラミックタイルの床、無垢フローリング、クッションフロア) の写真
絞り込み:
資材コスト
並び替え:今日の人気順
写真 1〜20 枚目(全 45,311 枚)

書斎とダイニングリビングがずれながら繋がる。
東京23区にある中くらいなコンテンポラリースタイルのおしゃれなキッチン (無垢フローリング、グレーの床、ドロップインシンク、フラットパネル扉のキャビネット、グレーのキャビネット、白いキッチンパネル、黒い調理設備、グレーのキッチンカウンター) の写真
東京23区にある中くらいなコンテンポラリースタイルのおしゃれなキッチン (無垢フローリング、グレーの床、ドロップインシンク、フラットパネル扉のキャビネット、グレーのキャビネット、白いキッチンパネル、黒い調理設備、グレーのキッチンカウンター) の写真

Close-up view highlights the linear look of this modern kitchen design with its stainless steel appliances and Caesarstone quartz countertops. Glass-covered, flush-mounted induction stove and cooktop. The stainless steel backsplash includes two appliance garages, providing for additional hideaway storage. Glass-fronted cabinets include in-cabinet lighting. Photo by Rusty Reniers

The Atherton House is a family compound for a professional couple in the tech industry, and their two teenage children. After living in Singapore, then Hong Kong, and building homes there, they looked forward to continuing their search for a new place to start a life and set down roots.
The site is located on Atherton Avenue on a flat, 1 acre lot. The neighboring lots are of a similar size, and are filled with mature planting and gardens. The brief on this site was to create a house that would comfortably accommodate the busy lives of each of the family members, as well as provide opportunities for wonder and awe. Views on the site are internal. Our goal was to create an indoor- outdoor home that embraced the benign California climate.
The building was conceived as a classic “H” plan with two wings attached by a double height entertaining space. The “H” shape allows for alcoves of the yard to be embraced by the mass of the building, creating different types of exterior space. The two wings of the home provide some sense of enclosure and privacy along the side property lines. The south wing contains three bedroom suites at the second level, as well as laundry. At the first level there is a guest suite facing east, powder room and a Library facing west.
The north wing is entirely given over to the Primary suite at the top level, including the main bedroom, dressing and bathroom. The bedroom opens out to a roof terrace to the west, overlooking a pool and courtyard below. At the ground floor, the north wing contains the family room, kitchen and dining room. The family room and dining room each have pocketing sliding glass doors that dissolve the boundary between inside and outside.
Connecting the wings is a double high living space meant to be comfortable, delightful and awe-inspiring. A custom fabricated two story circular stair of steel and glass connects the upper level to the main level, and down to the basement “lounge” below. An acrylic and steel bridge begins near one end of the stair landing and flies 40 feet to the children’s bedroom wing. People going about their day moving through the stair and bridge become both observed and observer.
The front (EAST) wall is the all important receiving place for guests and family alike. There the interplay between yin and yang, weathering steel and the mature olive tree, empower the entrance. Most other materials are white and pure.
The mechanical systems are efficiently combined hydronic heating and cooling, with no forced air required.

バンガロールにあるコンテンポラリースタイルのおしゃれなキッチン (フラットパネル扉のキャビネット、グレーのキャビネット、シルバーの調理設備、無垢フローリング、茶色い床、グレーのキッチンカウンター) の写真

Comment imaginer une cuisine sans denaturer l'esprit d'une maison hausmanienne ?
Un pari que Synesthesies a su relever par la volonté delibérée de raconter une histoire. 40 m2 de couleurs, fonctionnalité, jeux de lumière qui évoluent au fil de la journée.

© Bertrand Fompeyrine
La cuisine a entièrement été faite sur mesure.
Les façades de la cuisine sont laquées en cabine.
パリにあるコンテンポラリースタイルのおしゃれなキッチン (アンダーカウンターシンク、フラットパネル扉のキャビネット、ベージュのキャビネット、白いキッチンパネル、無垢フローリング、アイランドなし、茶色い床、白いキッチンカウンター、窓) の写真
パリにあるコンテンポラリースタイルのおしゃれなキッチン (アンダーカウンターシンク、フラットパネル扉のキャビネット、ベージュのキャビネット、白いキッチンパネル、無垢フローリング、アイランドなし、茶色い床、白いキッチンカウンター、窓) の写真

Nestled in the former antiques & design district, this loft unites a charismatic history with lively modern vibes. If these walls could talk. We gave this industrial time capsule an urban facelift by enhancing the 19-century architecture with a mix of metals, textures and sleek surfaces to appeal to a sassy & youthful lifestyle. Transcending time and place, we designed this loft to be clearly confident, uniquely refined while maintaining its authentic bones.

他の地域にある巨大なコンテンポラリースタイルのおしゃれなキッチン (アンダーカウンターシンク、フラットパネル扉のキャビネット、白いキャビネット、珪岩カウンター、シルバーの調理設備、無垢フローリング、茶色い床、黒いキッチンカウンター) の写真

Bench top fabricated using Trethewey Stones exclusive Purestone stone range, colour 'Oriental Bay' mitred to 60mm
ウェリントンにあるコンテンポラリースタイルのおしゃれなキッチン (クオーツストーンカウンター、アンダーカウンターシンク、フラットパネル扉のキャビネット、白いキャビネット、グレーのキッチンパネル、シルバーの調理設備、無垢フローリング、茶色い床、グレーのキッチンカウンター) の写真
ウェリントンにあるコンテンポラリースタイルのおしゃれなキッチン (クオーツストーンカウンター、アンダーカウンターシンク、フラットパネル扉のキャビネット、白いキャビネット、グレーのキッチンパネル、シルバーの調理設備、無垢フローリング、茶色い床、グレーのキッチンカウンター) の写真

Raphaël Thibodeau
モントリオールにあるお手頃価格の中くらいなコンテンポラリースタイルのおしゃれなキッチン (シングルシンク、フラットパネル扉のキャビネット、中間色木目調キャビネット、タイルカウンター、白いキッチンパネル、セラミックタイルのキッチンパネル、白い調理設備、セラミックタイルの床、グレーの床) の写真
モントリオールにあるお手頃価格の中くらいなコンテンポラリースタイルのおしゃれなキッチン (シングルシンク、フラットパネル扉のキャビネット、中間色木目調キャビネット、タイルカウンター、白いキッチンパネル、セラミックタイルのキッチンパネル、白い調理設備、セラミックタイルの床、グレーの床) の写真

Anita Fraser
ロンドンにある高級な広いコンテンポラリースタイルのおしゃれなキッチン (アンダーカウンターシンク、フラットパネル扉のキャビネット、青いキャビネット、珪岩カウンター、白いキッチンパネル、ガラス板のキッチンパネル、黒い調理設備、無垢フローリング) の写真
ロンドンにある高級な広いコンテンポラリースタイルのおしゃれなキッチン (アンダーカウンターシンク、フラットパネル扉のキャビネット、青いキャビネット、珪岩カウンター、白いキッチンパネル、ガラス板のキッチンパネル、黒い調理設備、無垢フローリング) の写真

This modern kitchen design created an open floor plan for increased natural lighting and ventilation, integrated seating and sufficient space for multiple cooks. Built-in appliances are strategically placed for easy access, while an appliance garage houses additional smaller appliances. The two-tone woodgrain finish and colored pendant lights add warmth to the space, and are balanced with the cooler aesthetic of aluminum handles and aluminum shaker doors with frosted glass inserts. The staggered brick backsplash adds a finishing touch with great visual appeal.

Winner of "HOME OF THE YEAR 2016" San Diego Home and Garden Lifestyles Magazine featuring this great contemporary kitchen remodel in An Irving Gill renovation near Balboa Park stays true to its historic essence.
More about the project.
This young couple has a creative back ground, one being an actor and the other being a teacher who inspires others. They now enjoy a new historical home with amazing touches of modern styling and comforts. The home was designed by renowned architect Irving Gill in 1905 and is on the historical register but it only applies to the exterior of the home. The brick pillar is an original feature from the home's turn-of-the-century stove. The window casings were built to replicate the original Douglas Fir windows as seen on Gill's original plans, and all the molding was redone in his signature flush style as well. The central feature in this kitchen is the Yellow Italian Bertazzoni Range with a single herringbone tiled back splash. The cabinetry is a light gray paired perfectly with a dark "graphite" gray island, and industrial vents at the toe kick enhance the overall look.
Builder Jon Walsh / Kim Grant Architect
Kitchen Design Bonnie Bagley Catlin
Handle free Cabinetry
Signature Designs Kitchen Bath
Cabinetry: Modern Cabinetry
Floors: Existing Fir Wood Floors
Backsplash: Porcelain Tile
Countertops: Quartz

Felipe Tozzato, Phillip Banks Construction
ロンドンにあるコンテンポラリースタイルのおしゃれなII型キッチン (アンダーカウンターシンク、フラットパネル扉のキャビネット、白いキャビネット、シルバーの調理設備、アイランドなし、大理石カウンター、白いキッチンパネル、セラミックタイルの床) の写真
ロンドンにあるコンテンポラリースタイルのおしゃれなII型キッチン (アンダーカウンターシンク、フラットパネル扉のキャビネット、白いキャビネット、シルバーの調理設備、アイランドなし、大理石カウンター、白いキッチンパネル、セラミックタイルの床) の写真

Kitchen and Bath Experts, Inc
サンディエゴにある広いコンテンポラリースタイルのおしゃれなキッチン (フラットパネル扉のキャビネット、淡色木目調キャビネット、メタリックのキッチンパネル、メタルタイルのキッチンパネル、シルバーの調理設備、アンダーカウンターシンク、無垢フローリング、赤い床) の写真
サンディエゴにある広いコンテンポラリースタイルのおしゃれなキッチン (フラットパネル扉のキャビネット、淡色木目調キャビネット、メタリックのキッチンパネル、メタルタイルのキッチンパネル、シルバーの調理設備、アンダーカウンターシンク、無垢フローリング、赤い床) の写真

ゴールドコーストにあるコンテンポラリースタイルのおしゃれなキッチン (アンダーカウンターシンク、フラットパネル扉のキャビネット、青いキャビネット、グレーのキッチンパネル、石スラブのキッチンパネル、無垢フローリング、茶色い床、グレーのキッチンカウンター) の写真

ベルリンにあるラグジュアリーな中くらいなコンテンポラリースタイルのおしゃれなキッチン (アンダーカウンターシンク、フラットパネル扉のキャビネット、グレーのキャビネット、メタリックのキッチンパネル、ミラータイルのキッチンパネル、パネルと同色の調理設備、無垢フローリング、茶色い床、グレーのキッチンカウンター) の写真

Why choose engineered European oak flooring? It's not just flooring; it's an investment in lasting beauty and functionality. This stunning development chose from the Provincial Oak range by MarcKenzo Designer Flooring to complete their modern look.

パリにあるコンテンポラリースタイルのおしゃれなキッチン (アンダーカウンターシンク、フラットパネル扉のキャビネット、中間色木目調キャビネット、ベージュキッチンパネル、石スラブのキッチンパネル、パネルと同色の調理設備、無垢フローリング、茶色い床、ベージュのキッチンカウンター) の写真

ミュンヘンにあるコンテンポラリースタイルのおしゃれなキッチン (フラットパネル扉のキャビネット、白いキャビネット、白いキッチンパネル、シルバーの調理設備、無垢フローリング、ベージュの床、白いキッチンカウンター、板張り天井) の写真
コンテンポラリースタイルのキッチン (フラットパネル扉のキャビネット、セラミックタイルの床、無垢フローリング、クッションフロア) の写真
1