コンテンポラリースタイルのキッチン (フラットパネル扉のキャビネット、コンクリートカウンター、木材カウンター、セラミックタイルの床、淡色無垢フローリング、無垢フローリング、クッションフロア、白い床) の写真
絞り込み:
資材コスト
並び替え:今日の人気順
写真 1〜20 枚目(全 68 枚)
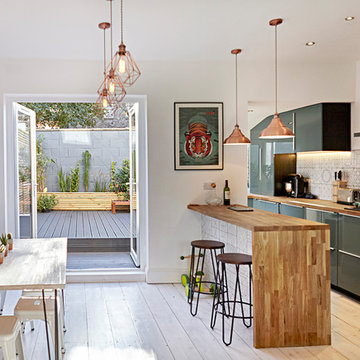
他の地域にある中くらいなコンテンポラリースタイルのおしゃれなキッチン (フラットパネル扉のキャビネット、緑のキャビネット、木材カウンター、淡色無垢フローリング、白い床) の写真
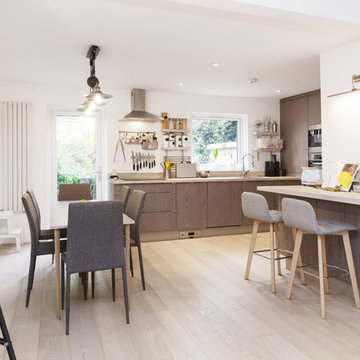
Open plan kitchen is connected with the living room via a dining zone which opens into the garden.
Breakfast bar with a wine rack on the other side of the room gives an alternative dining or working option.
Bespoke kitchen fronts are matched by the table, made of the same material.
Textile chair and bar stool covers fit into and soften the restrained contemporary palette of the open plan floor.
Integrated plinth vacuum cleaner is a useful feature.
Photo credits CorePro Ltd

ハンブルクにある高級な中くらいなコンテンポラリースタイルのおしゃれなキッチン (一体型シンク、フラットパネル扉のキャビネット、黒いキャビネット、木材カウンター、赤いキッチンパネル、ガラス板のキッチンパネル、黒い調理設備、クッションフロア、白い床) の写真
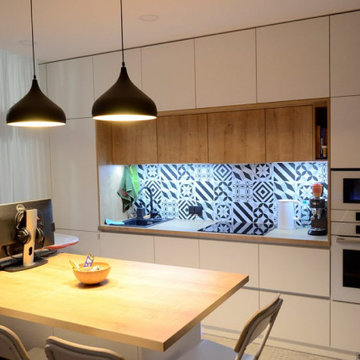
Капитальный ремонт трехкомнатной квартиры в новостройке
モスクワにあるお手頃価格の中くらいなコンテンポラリースタイルのおしゃれなキッチン (シングルシンク、木材カウンター、マルチカラーのキッチンパネル、セラミックタイルのキッチンパネル、パネルと同色の調理設備、セラミックタイルの床、アイランドなし、白い床、茶色いキッチンカウンター、フラットパネル扉のキャビネット、白いキャビネット) の写真
モスクワにあるお手頃価格の中くらいなコンテンポラリースタイルのおしゃれなキッチン (シングルシンク、木材カウンター、マルチカラーのキッチンパネル、セラミックタイルのキッチンパネル、パネルと同色の調理設備、セラミックタイルの床、アイランドなし、白い床、茶色いキッチンカウンター、フラットパネル扉のキャビネット、白いキャビネット) の写真
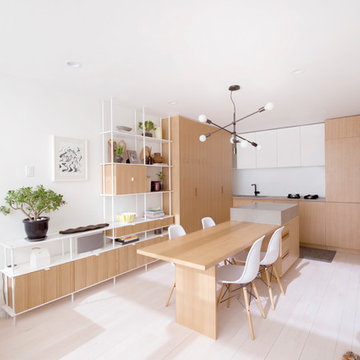
ニューヨークにあるコンテンポラリースタイルのおしゃれなキッチン (フラットパネル扉のキャビネット、淡色木目調キャビネット、淡色無垢フローリング、白い床、アンダーカウンターシンク、コンクリートカウンター、パネルと同色の調理設備、グレーのキッチンカウンター) の写真
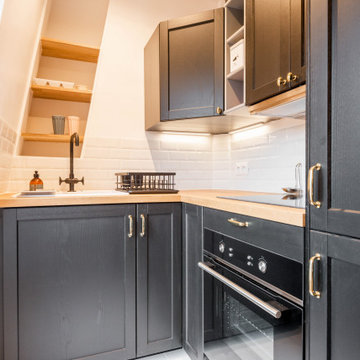
パリにあるお手頃価格の中くらいなコンテンポラリースタイルのおしゃれなキッチン (アンダーカウンターシンク、フラットパネル扉のキャビネット、黒いキャビネット、木材カウンター、白いキッチンパネル、セラミックタイルのキッチンパネル、黒い調理設備、セラミックタイルの床、白い床、ベージュのキッチンカウンター) の写真
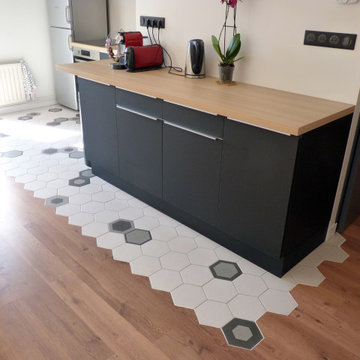
Meuble de cuisine qui fait aussi office de buffet dans l'espace salle à manger. Plusieurs prises ont été prévues au-dessus du plan pour qu'il puisse accueillir le petit électroménager.
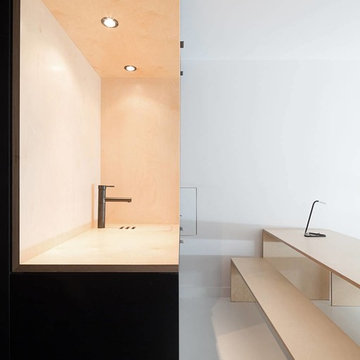
Entrée noire (gauche), conçue en contraste avec l'espace de vie et d'échanges, blanc (droite). Absence volontaire de frontière physique pour se concentrer sur une frontière colorée.
Cuisine ouverte sur le salon, façades en Valchromat noir (médium teinté dans la masse) et espace de travail (plan de travail en niche) en contreplaqué bouleau vernis.
Designer: Jeamichel Tarallo - Etats de Grace.
Collaboration Agencements entrée, cuisine et sdb; La C.s.t
Collaboration Mobilier: Osmose Le Bois.
Crédits photo: Yann Audino
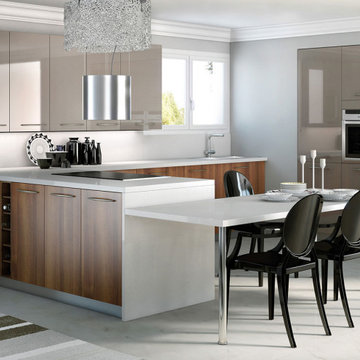
L shaped custom French kitchen with white counter top, appliance cabinets, and wood cabinet doors.
他の地域にあるお手頃価格の中くらいなコンテンポラリースタイルのおしゃれなキッチン (シングルシンク、フラットパネル扉のキャビネット、白いキャビネット、木材カウンター、シルバーの調理設備、セラミックタイルの床、アイランドなし、白い床、白いキッチンカウンター) の写真
他の地域にあるお手頃価格の中くらいなコンテンポラリースタイルのおしゃれなキッチン (シングルシンク、フラットパネル扉のキャビネット、白いキャビネット、木材カウンター、シルバーの調理設備、セラミックタイルの床、アイランドなし、白い床、白いキッチンカウンター) の写真
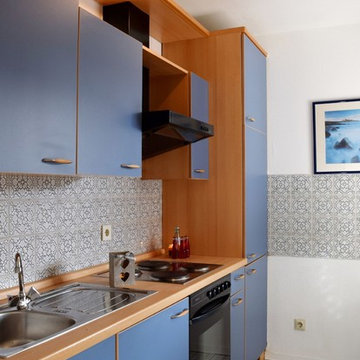
Vorhandene Einbauküche
他の地域にある小さなコンテンポラリースタイルのおしゃれなキッチン (ドロップインシンク、フラットパネル扉のキャビネット、青いキャビネット、木材カウンター、セラミックタイルのキッチンパネル、黒い調理設備、セラミックタイルの床、アイランドなし、白い床、茶色いキッチンカウンター) の写真
他の地域にある小さなコンテンポラリースタイルのおしゃれなキッチン (ドロップインシンク、フラットパネル扉のキャビネット、青いキャビネット、木材カウンター、セラミックタイルのキッチンパネル、黒い調理設備、セラミックタイルの床、アイランドなし、白い床、茶色いキッチンカウンター) の写真
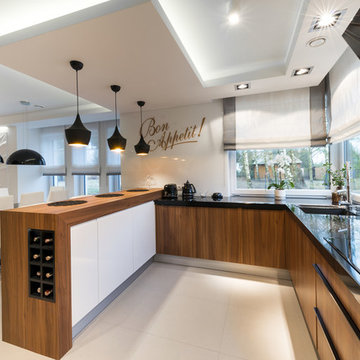
ロサンゼルスにある高級な中くらいなコンテンポラリースタイルのおしゃれなキッチン (アンダーカウンターシンク、フラットパネル扉のキャビネット、濃色木目調キャビネット、木材カウンター、白いキッチンパネル、ガラス板のキッチンパネル、シルバーの調理設備、セラミックタイルの床、白い床) の写真
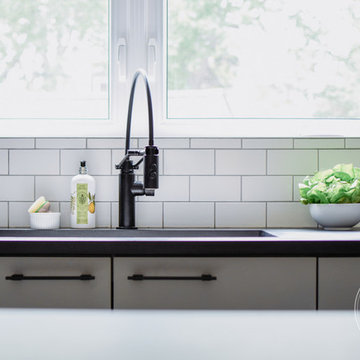
モントリオールにある高級な小さなコンテンポラリースタイルのおしゃれなキッチン (アンダーカウンターシンク、フラットパネル扉のキャビネット、グレーのキャビネット、コンクリートカウンター、白いキッチンパネル、セラミックタイルのキッチンパネル、シルバーの調理設備、淡色無垢フローリング、白い床、黒いキッチンカウンター) の写真
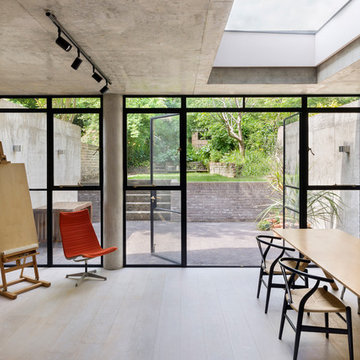
The main living space serves as a kitchen, dining and sitting area. Above the dining table is a large roof light bringing in maximum natural light. The black steel and glass fold back doors lead out to the garden. Concrete walls are mirrored outside surrounding the brick paved terrace
Photographer Andrew Meredith
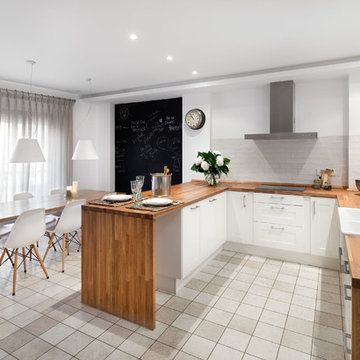
他の地域にある中くらいなコンテンポラリースタイルのおしゃれなキッチン (フラットパネル扉のキャビネット、淡色木目調キャビネット、木材カウンター、白いキッチンパネル、セラミックタイルのキッチンパネル、白い調理設備、セラミックタイルの床、白い床) の写真
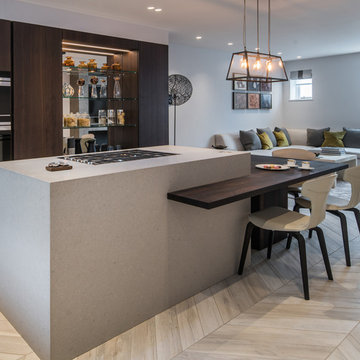
Photography by Tony Murray
中くらいなコンテンポラリースタイルのおしゃれなキッチン (フラットパネル扉のキャビネット、濃色木目調キャビネット、コンクリートカウンター、淡色無垢フローリング、白い床) の写真
中くらいなコンテンポラリースタイルのおしゃれなキッチン (フラットパネル扉のキャビネット、濃色木目調キャビネット、コンクリートカウンター、淡色無垢フローリング、白い床) の写真
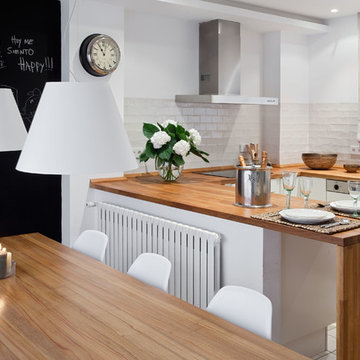
他の地域にある中くらいなコンテンポラリースタイルのおしゃれなキッチン (淡色木目調キャビネット、白いキッチンパネル、白い調理設備、フラットパネル扉のキャビネット、木材カウンター、セラミックタイルのキッチンパネル、セラミックタイルの床、白い床) の写真
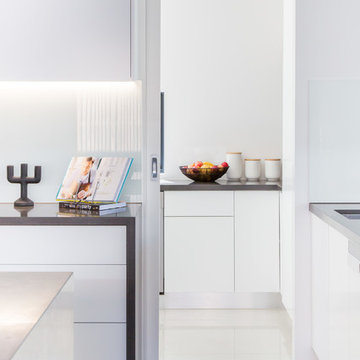
メルボルンにある高級な中くらいなコンテンポラリースタイルのおしゃれなキッチン (ドロップインシンク、フラットパネル扉のキャビネット、白いキャビネット、コンクリートカウンター、白いキッチンパネル、ガラス板のキッチンパネル、シルバーの調理設備、セラミックタイルの床、白い床、グレーのキッチンカウンター) の写真
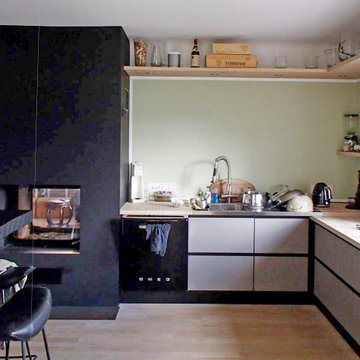
Aus alt mach neu.
Zeitgemäß und gemütlich gestaltete Wohnung in einem über 100 Jahre alten Haus am Tegernsee
ミュンヘンにある高級な広いコンテンポラリースタイルのおしゃれなキッチン (ドロップインシンク、フラットパネル扉のキャビネット、グレーのキャビネット、木材カウンター、黒い調理設備、淡色無垢フローリング、白い床、ベージュのキッチンカウンター) の写真
ミュンヘンにある高級な広いコンテンポラリースタイルのおしゃれなキッチン (ドロップインシンク、フラットパネル扉のキャビネット、グレーのキャビネット、木材カウンター、黒い調理設備、淡色無垢フローリング、白い床、ベージュのキッチンカウンター) の写真
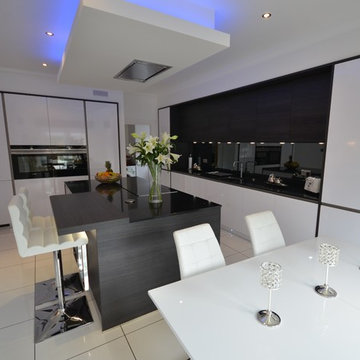
In keeping with the modern look, James and Lauren wanted to make sure the kitchen was kitted out with most up to date and innovative technology. The majority of appliances are Siemens including the induction hob which is on the centre island creating an area for sociable cooking. The ceiling extractor is by Westin and has been built into the feature ceiling box. Two wine coolers by Caple are on the island next to breakfast bar seating in a black glass finish which blends perfectly into the black oak units. They also opted for a full height fridge and freezer which is integrated either side of the oven housings.
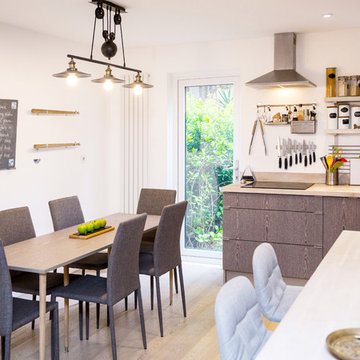
Open plan kitchen is connected with the living room via dining zone which opens into the garden.
Breakfast bar on the other side gives an alternative dining or working option.
Bespoke kitchen fronts are matched by the table, made of the same material.
Photo credits CorePro Ltd
コンテンポラリースタイルのキッチン (フラットパネル扉のキャビネット、コンクリートカウンター、木材カウンター、セラミックタイルの床、淡色無垢フローリング、無垢フローリング、クッションフロア、白い床) の写真
1