小さなコンテンポラリースタイルのキッチン (フラットパネル扉のキャビネット、コンクリートカウンター、タイルカウンター、木材カウンター、スレートの床、クッションフロア) の写真
絞り込み:
資材コスト
並び替え:今日の人気順
写真 1〜20 枚目(全 27 枚)

Pour ce projet le propriétaire m'a donné carte blanche pour la décoration. J
J'ai voulu faire de cet endroit un lieu où l'on se sent comme dans un cocon.
Je voulais que les occupants oublient qu'ils sont en ville, c'est pourquoi j'ai utilisé une peinture vert foncé pour les murs et matières naturelles.
J'ai choisi des produits de qualité, j'ai fait réalisé la table et les chaises par un fabricant français.
La cuisine a été réalisé par le menuisier avec qui je travaille.
Le papier peint est également de fabrication française.
Le mobilier a été acheté chez un commerçant local.
Le propriétaire est très content du résultat, il n'en revient pas du changement opéré.
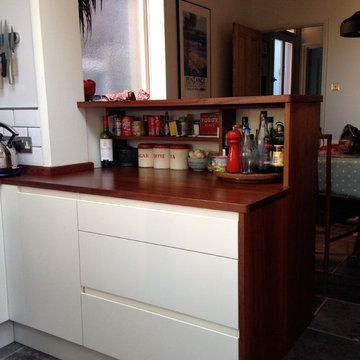
ウィルトシャーにある低価格の小さなコンテンポラリースタイルのおしゃれな独立型キッチン (フラットパネル扉のキャビネット、白いキャビネット、木材カウンター、白いキッチンパネル、セラミックタイルのキッチンパネル、スレートの床、アイランドなし) の写真
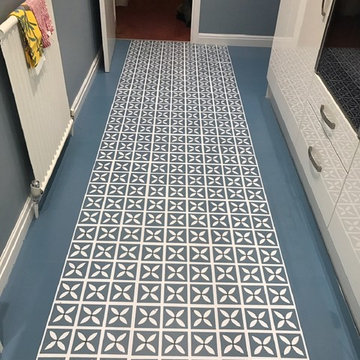
We completed the modern look in this newly fitted galley kitchen with a Harvey Maria Luxury Vinyl Tile Floor featuring Dee Hardwicke/Little Bricks in Cornflower Blue/Forget-Me-Not colours.
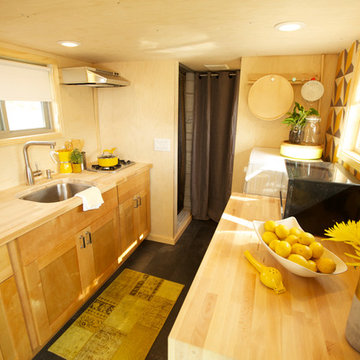
他の地域にあるお手頃価格の小さなコンテンポラリースタイルのおしゃれなII型キッチン (フラットパネル扉のキャビネット、中間色木目調キャビネット、木材カウンター、シルバーの調理設備、クッションフロア、アンダーカウンターシンク) の写真
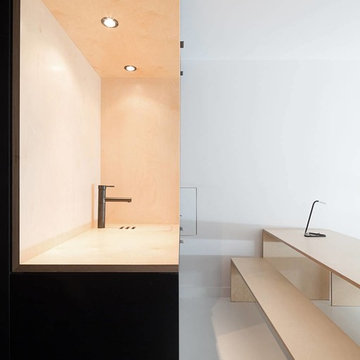
Entrée noire (gauche), conçue en contraste avec l'espace de vie et d'échanges, blanc (droite). Absence volontaire de frontière physique pour se concentrer sur une frontière colorée.
Cuisine ouverte sur le salon, façades en Valchromat noir (médium teinté dans la masse) et espace de travail (plan de travail en niche) en contreplaqué bouleau vernis.
Designer: Jeamichel Tarallo - Etats de Grace.
Collaboration Agencements entrée, cuisine et sdb; La C.s.t
Collaboration Mobilier: Osmose Le Bois.
Crédits photo: Yann Audino
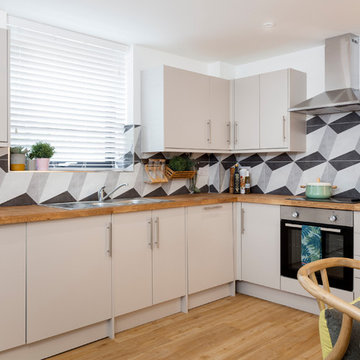
ハンプシャーにある小さなコンテンポラリースタイルのおしゃれなキッチン (フラットパネル扉のキャビネット、グレーのキャビネット、木材カウンター、セメントタイルのキッチンパネル、シルバーの調理設備、クッションフロア、ダブルシンク、グレーのキッチンパネル、アイランドなし、ベージュの床、茶色いキッチンカウンター) の写真
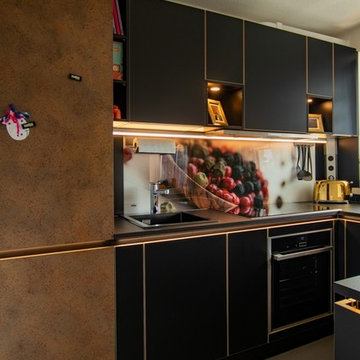
„Da meine Frau gerne kocht und ich gerne und viel backe, waren uns hochwertige Elektrogeräte in stylischem Design wichtig. Auch haben wir großen Wert auf maximalen Stauraum, Funktionalität und kurze Wege geachtet. Wir finden, in der Planung wurden all unsere Wünsche perfekt berücksichtigt.“
Besonderheiten: mattschwarze Front mit Goldkante, beleuchtete Griffleiste, die beim Betreten des Raumes automatisch aktiviert wird.
Wir wünschen viel Spaß und viel Erfolg in der neuen Küche. :-)
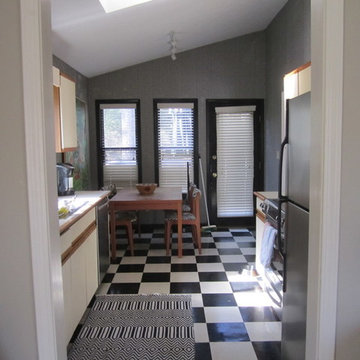
アトランタにある小さなコンテンポラリースタイルのおしゃれなキッチン (フラットパネル扉のキャビネット、白いキャビネット、木材カウンター、シルバーの調理設備、クッションフロア、アイランドなし、マルチカラーの床) の写真
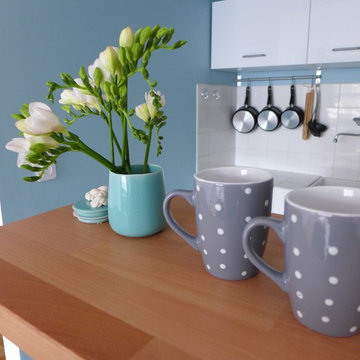
パリにあるお手頃価格の小さなコンテンポラリースタイルのおしゃれなキッチン (シングルシンク、フラットパネル扉のキャビネット、白いキャビネット、木材カウンター、パネルと同色の調理設備、クッションフロア) の写真
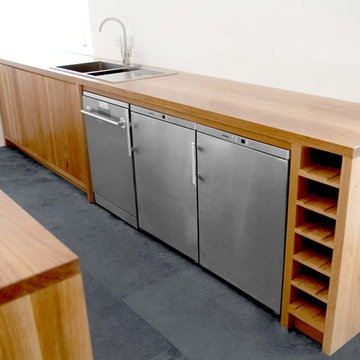
The minimal, uncomplicated design creates an unfussy yet stylish aesthetic. The stainless steel appliances compliment the simple, modern cabinetry.
他の地域にあるラグジュアリーな小さなコンテンポラリースタイルのおしゃれなキッチン (シングルシンク、フラットパネル扉のキャビネット、中間色木目調キャビネット、木材カウンター、シルバーの調理設備、スレートの床、アイランドなし) の写真
他の地域にあるラグジュアリーな小さなコンテンポラリースタイルのおしゃれなキッチン (シングルシンク、フラットパネル扉のキャビネット、中間色木目調キャビネット、木材カウンター、シルバーの調理設備、スレートの床、アイランドなし) の写真
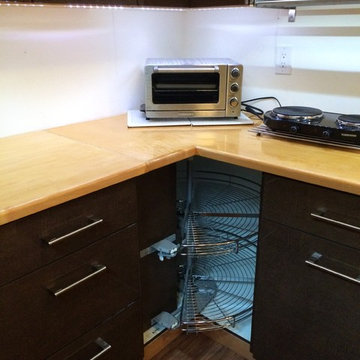
High gloss polyester laminate finish in two colours, with glass door accent.
カルガリーにあるお手頃価格の小さなコンテンポラリースタイルのおしゃれなキッチン (シングルシンク、フラットパネル扉のキャビネット、茶色いキャビネット、木材カウンター、黒い調理設備、クッションフロア) の写真
カルガリーにあるお手頃価格の小さなコンテンポラリースタイルのおしゃれなキッチン (シングルシンク、フラットパネル扉のキャビネット、茶色いキャビネット、木材カウンター、黒い調理設備、クッションフロア) の写真
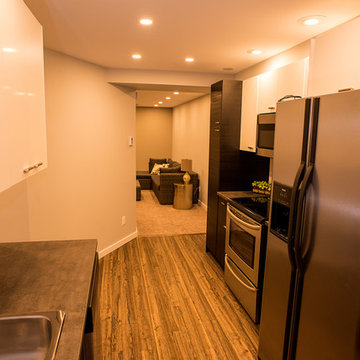
他の地域にある高級な小さなコンテンポラリースタイルのおしゃれなキッチン (ダブルシンク、フラットパネル扉のキャビネット、淡色木目調キャビネット、コンクリートカウンター、白いキッチンパネル、セラミックタイルのキッチンパネル、シルバーの調理設備、クッションフロア、茶色い床) の写真
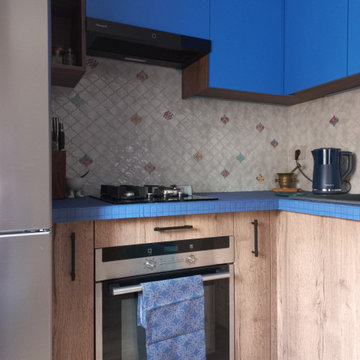
モスクワにあるお手頃価格の小さなコンテンポラリースタイルのおしゃれなキッチン (ドロップインシンク、青いキャビネット、タイルカウンター、白いキッチンパネル、モザイクタイルのキッチンパネル、黒い調理設備、クッションフロア、アイランドなし、茶色い床、青いキッチンカウンター、フラットパネル扉のキャビネット) の写真
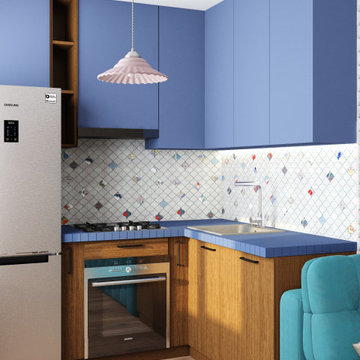
モスクワにあるお手頃価格の小さなコンテンポラリースタイルのおしゃれなキッチン (ドロップインシンク、フラットパネル扉のキャビネット、青いキャビネット、タイルカウンター、白いキッチンパネル、モザイクタイルのキッチンパネル、黒い調理設備、クッションフロア、アイランドなし、茶色い床、青いキッチンカウンター) の写真
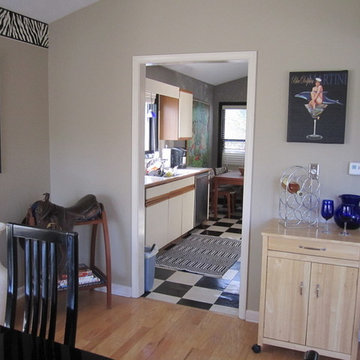
アトランタにある小さなコンテンポラリースタイルのおしゃれなキッチン (フラットパネル扉のキャビネット、白いキャビネット、木材カウンター、シルバーの調理設備、クッションフロア、アイランドなし、マルチカラーの床) の写真

Inspired by the multi-functional performance of a shell structure in nature, the design of this two-bedroom, two-bath ADU explored a performance-based roof geometry that becomes the building façade and privacy screen. Coupled with deep roof overhangs, this second skin allows dappled light to penetrate the interior during the day while reflecting the detrimental UV radiation on the southern exposure. The perforations in the second skin are based on the effects of the sun path on the southern exposure and the location of the windows behind the screen. At night, the interior light glows through the perforations, contributing to the name of the project, “LuminOCity”.
Orange Coast College and UC Irvine formed a partnership called "Team MADE" to enter the 2023 Orange County Sustainability Decathlon. "MADE" is an acronym for Modular, Affordable Dwellings for the Environment. LuminOCity won second place in the competition and 9 awards in various categories. Following the competition, the home was donated to Homeless Intervention Services, Orange County, where it serves as an ADU on an existing property to provide transitional housing for youth experiencing housing insecurities.
This 750sf prefabricated, modular home is built on four, eight foot wide modules that nest together. The building system is predicated on a software-to-manufacturing pipeline called the FrameCAD Machine. This roll-former for light-gauge steel allowed Team MADE to prototype as well as site-manufacture every stud and track in the steel-framed home they would design. Over 100 student volunteers aided in the construction of the steel framing, MEP installation, building envelope, and site work. The use of prefabricated Light Gauge Steel allowed for higher construction tolerances with simplified assembly diagrams that could be followed by student volunteers. Joseph Sarafian, AIA was the lead architect as well as one of four faculty advisors on the project, leading the design of the project from conception to completion.
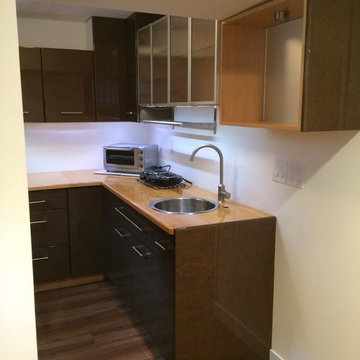
High gloss polyester laminate finish in two colours, with glass door accent.
カルガリーにあるお手頃価格の小さなコンテンポラリースタイルのおしゃれなキッチン (シングルシンク、フラットパネル扉のキャビネット、茶色いキャビネット、木材カウンター、クッションフロア) の写真
カルガリーにあるお手頃価格の小さなコンテンポラリースタイルのおしゃれなキッチン (シングルシンク、フラットパネル扉のキャビネット、茶色いキャビネット、木材カウンター、クッションフロア) の写真
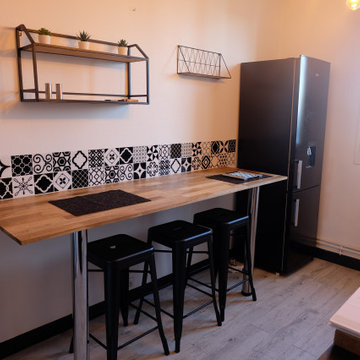
Ajout d'un espace lave vaisselle et micro-ondes et d'un coin repas
レンヌにある低価格の小さなコンテンポラリースタイルのおしゃれなキッチン (フラットパネル扉のキャビネット、黒いキャビネット、木材カウンター、黒いキッチンパネル、モザイクタイルのキッチンパネル、黒い調理設備、クッションフロア、グレーの床、ベージュのキッチンカウンター) の写真
レンヌにある低価格の小さなコンテンポラリースタイルのおしゃれなキッチン (フラットパネル扉のキャビネット、黒いキャビネット、木材カウンター、黒いキッチンパネル、モザイクタイルのキッチンパネル、黒い調理設備、クッションフロア、グレーの床、ベージュのキッチンカウンター) の写真
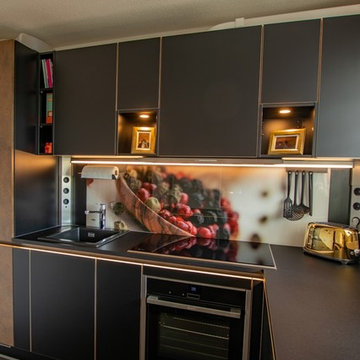
„Da meine Frau gerne kocht und ich gerne und viel backe, waren uns hochwertige Elektrogeräte in stylischem Design wichtig. Auch haben wir großen Wert auf maximalen Stauraum, Funktionalität und kurze Wege geachtet. Wir finden, in der Planung wurden all unsere Wünsche perfekt berücksichtigt.“
Besonderheiten: mattschwarze Front mit Goldkante, beleuchtete Griffleiste, die beim Betreten des Raumes automatisch aktiviert wird.
Wir wünschen viel Spaß und viel Erfolg in der neuen Küche. :-)
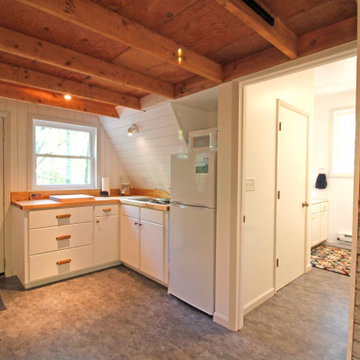
他の地域にある小さなコンテンポラリースタイルのおしゃれなL型キッチン (ダブルシンク、フラットパネル扉のキャビネット、白いキャビネット、木材カウンター、木材のキッチンパネル、白い調理設備、クッションフロア、アイランドなし、グレーの床) の写真
小さなコンテンポラリースタイルのキッチン (フラットパネル扉のキャビネット、コンクリートカウンター、タイルカウンター、木材カウンター、スレートの床、クッションフロア) の写真
1