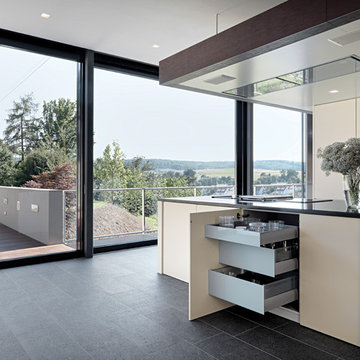グレーのコンテンポラリースタイルのキッチン (フラットパネル扉のキャビネット、グレーとクリーム色) の写真
絞り込み:
資材コスト
並び替え:今日の人気順
写真 1〜20 枚目(全 40 枚)
1/5
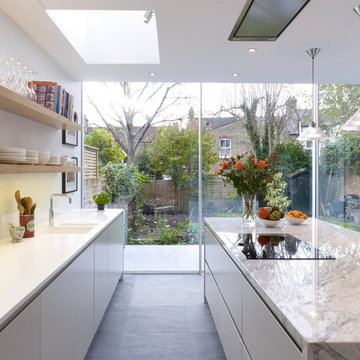
www.pollytootal.com - Polly Tootal
ロンドンにあるお手頃価格の広いコンテンポラリースタイルのおしゃれなキッチン (一体型シンク、フラットパネル扉のキャビネット、グレーのキャビネット、大理石カウンター、白いキッチンパネル、ガラス板のキッチンパネル、セラミックタイルの床、グレーとクリーム色) の写真
ロンドンにあるお手頃価格の広いコンテンポラリースタイルのおしゃれなキッチン (一体型シンク、フラットパネル扉のキャビネット、グレーのキャビネット、大理石カウンター、白いキッチンパネル、ガラス板のキッチンパネル、セラミックタイルの床、グレーとクリーム色) の写真
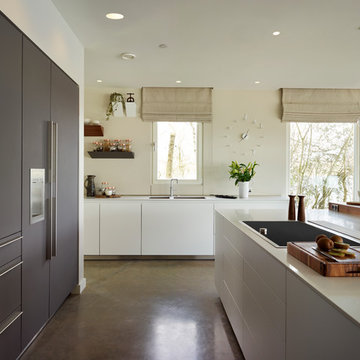
The unobtrusive, geometric appearance of the bulthaup b3 kitchen allows the client's decorative pieces to act as focal points for the room.
*Please note, hobsons|choice designed and created the kitchen. All of the other visible decor was sourced by our client.
Darren Chung

Custom kitchen design with a modern style. Light grey wood finish perfectly match with the cream tile. Floor to ceiling cabinets gives the impression of a higher ceiling. Interior wood cabinets.
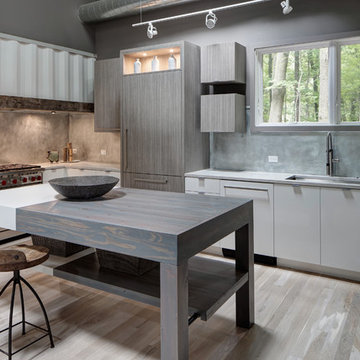
The peeks of container throughout the home are a nod to its signature architectural detail. Bringing the outdoors in was also important to the homeowners and the designers were able to harvest trees from the property to use throughout the home. Natural light pours into the home during the day from the many purposefully positioned windows, but the LED accents and extraordinary hand-made fixtures sprinkled throughout act as art pieces and set the retreat aglow in the evening hours. Moving right through to the home’s open living and kitchen area allows for easy entertaining.
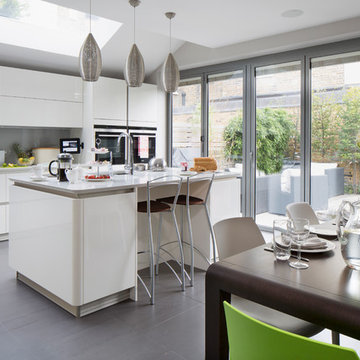
ロンドンにあるコンテンポラリースタイルのおしゃれなキッチン (フラットパネル扉のキャビネット、白いキャビネット、グレーのキッチンパネル、ガラス板のキッチンパネル、グレーとクリーム色) の写真
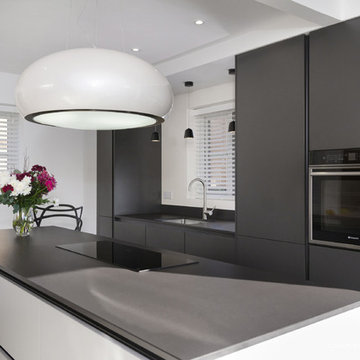
A contemporary kitchen in a compact space which included a dining area and reading space overlooking the garden. A sleek minimalist look with a handleless Schuller kitchen in black and white finish. The kitchen features integrated appliances and an Elica Pearl Extractor hood which is a focal point in the kitchen
See more of this kitchen in our portfolio at https://www.yourspaceliving.com/

Abbiamo fatto fare dal falegname alcuni elementi per integrare ed allineare le ante dei pensili di questa cucina per svecchiare i colori e le forme.
ヴェネツィアにある低価格の中くらいなコンテンポラリースタイルのおしゃれなキッチン (ダブルシンク、フラットパネル扉のキャビネット、ベージュのキャビネット、ラミネートカウンター、メタリックのキッチンパネル、ステンレスのキッチンパネル、黒い調理設備、テラゾーの床、アイランドなし、白い床、ベージュのキッチンカウンター、グレーとクリーム色) の写真
ヴェネツィアにある低価格の中くらいなコンテンポラリースタイルのおしゃれなキッチン (ダブルシンク、フラットパネル扉のキャビネット、ベージュのキャビネット、ラミネートカウンター、メタリックのキッチンパネル、ステンレスのキッチンパネル、黒い調理設備、テラゾーの床、アイランドなし、白い床、ベージュのキッチンカウンター、グレーとクリーム色) の写真
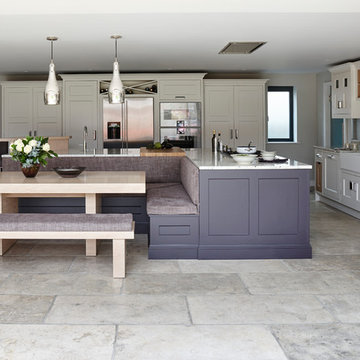
Photo: Jake Fitzjones
ロンドンにある広いコンテンポラリースタイルのおしゃれなキッチン (フラットパネル扉のキャビネット、御影石カウンター、シルバーの調理設備、グレーとクリーム色) の写真
ロンドンにある広いコンテンポラリースタイルのおしゃれなキッチン (フラットパネル扉のキャビネット、御影石カウンター、シルバーの調理設備、グレーとクリーム色) の写真
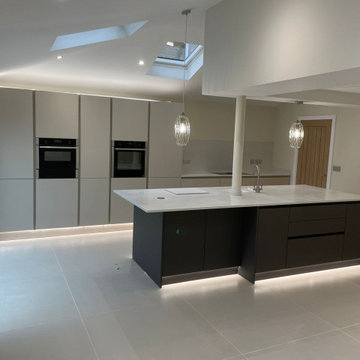
The structural column could not be removed on this build, so we made it an integral element of the design.
他の地域にある高級な中くらいなコンテンポラリースタイルのおしゃれなキッチン (ドロップインシンク、フラットパネル扉のキャビネット、ベージュのキャビネット、大理石カウンター、白いキッチンパネル、大理石のキッチンパネル、黒い調理設備、磁器タイルの床、ベージュの床、白いキッチンカウンター、三角天井、グレーとクリーム色) の写真
他の地域にある高級な中くらいなコンテンポラリースタイルのおしゃれなキッチン (ドロップインシンク、フラットパネル扉のキャビネット、ベージュのキャビネット、大理石カウンター、白いキッチンパネル、大理石のキッチンパネル、黒い調理設備、磁器タイルの床、ベージュの床、白いキッチンカウンター、三角天井、グレーとクリーム色) の写真
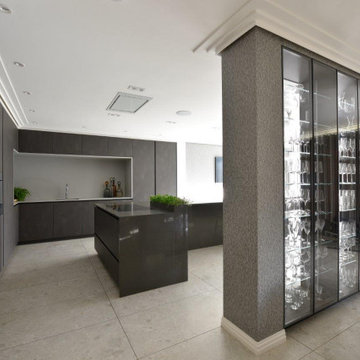
This luxury Eggersmann kitchen has been created by Diane Berry and her team of designers and tradesmen. The space started out a 3 rooms and with some clever engineering and inspirational work from Diane a super open plan kitchen diner has been created
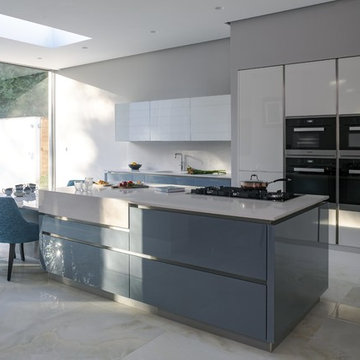
This new build is situated in a leafy suburb of Leicestershire and features an open plan, spacious kitchen, dining and snug opening out onto landscaped gardens. The brief, to create a contemporary main kitchen with island and drop down table is designed with Silver Grey and Polar White doors both in gloss finish. They marry perfectly with Silestone Yukon Quartz for the stunning Island coupled with 30mm White Macubus Quartzite to create the drop down seating area. The Spice Kitchen is designed with Cream doors and Cosmic Gold Granite surfaces. To the rear is the utility in the same specification. The area is completed with stunning Porcelain flooring throughout.
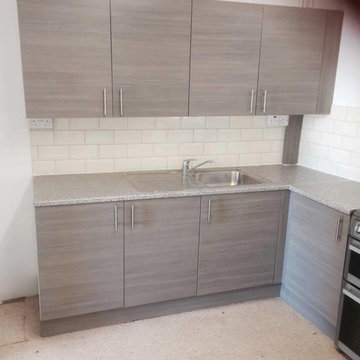
Home By Design Ltd
他の地域にある低価格の中くらいなコンテンポラリースタイルのおしゃれなキッチン (フラットパネル扉のキャビネット、グレーのキャビネット、ラミネートカウンター、セラミックタイルのキッチンパネル、クッションフロア、アイランドなし、グレーとクリーム色) の写真
他の地域にある低価格の中くらいなコンテンポラリースタイルのおしゃれなキッチン (フラットパネル扉のキャビネット、グレーのキャビネット、ラミネートカウンター、セラミックタイルのキッチンパネル、クッションフロア、アイランドなし、グレーとクリーム色) の写真
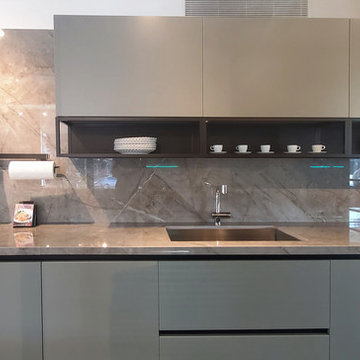
View of kitchen cabinets,
Feature shown: undercabinet shelf and lighting,
Gorgeous Italian kitchen!
Base Cabinets: Arredo3 - Olive matte lacquered cabinets
Tall Cabinets: Arredo3 - Olive matte lacquered cabinets and glass door tall units
Wall panel system and accessories - Arredo3
Countertop: Dekton
Sink: Blanco under-mount sink
Fixtures: Gessi Faucet
Appliances:
- Smeg cooktop, oven, and steam oven
- Smeg refrigerator
- Smeg blender and citrus juicer
- Smeg panel-ready dishwasher
- Liebherr panel-ready refrigerator (30")
- Zephyr range hood
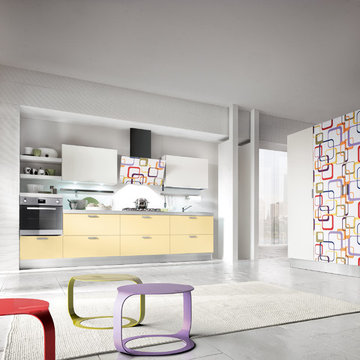
MELA is available in the WHITE, LIGHT OAK, LIGHT WALNUT, BROWN, EGGPLANT, GREY OAK, RED, LARIX, BUTTER, COFFEE and CREAM versions. A young kitchen in performing, suitable even for the most demanding clientele for it was created to solve any problems in use and composition. There are various functional wall hung Accessories and internal equipment. A wide range of tables and chairs is also available to personalised your own kitchen.
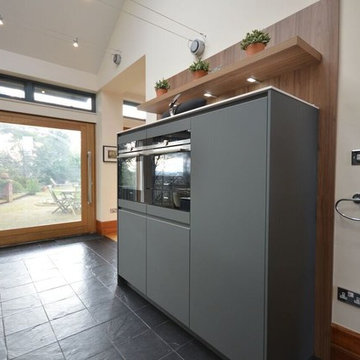
Explore this stunning open plan kitchen project. The furniture is from our increasingly popular Pronorm Y-line handleless range and the slate grey door fronts are in a lacquered laminate finish which work perfectly with the Elm feature panels.
The worktop is by Silestone; the world's leading producer of quartz surfaces who have designed the most stain resistant and scratch resistance surface available on the market. We chose 12mm thickness to continue the sleek look of the handleless furniture. To create the breakfast bar worktop we used 50mm laminate material in the Elm colour which goes into the island and creates a open shelf unit for storage and display. The Elm material was also used to break up the run of wall units to create some open niche boxes for displaying items and adding some personal touches to the kitchen.
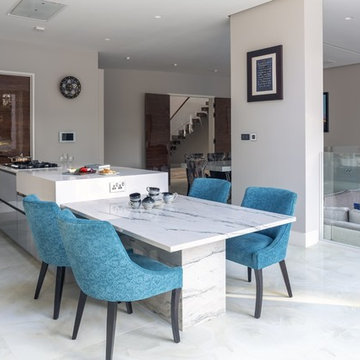
This new build is situated in a leafy suburb of Leicestershire and features an open plan, spacious kitchen, dining and snug opening out onto landscaped gardens. The brief, to create a contemporary main kitchen with island and drop down table is designed with Silver Grey and Polar White doors both in gloss finish. They marry perfectly with Silestone Yukon Quartz for the stunning Island coupled with 30mm White Macubus Quartzite to create the drop down seating area. The Spice Kitchen is designed with Cream doors and Cosmic Gold Granite surfaces. To the rear is the utility in the same specification. The area is completed with stunning Porcelain flooring throughout.
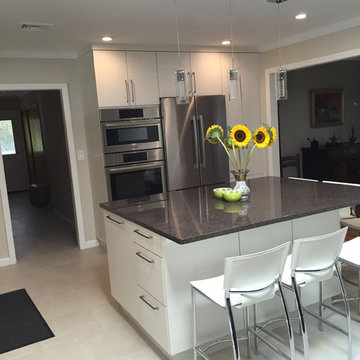
Elmwood Fine Custom Cabinetry in "Cristallo" (white/cream/grey) textured faux wood modern slab doors and drawers. Top Knobs Holland long bar pulls from Mercer Collection in Satin Nickel. Appliances by Bosch. Coffee Brown 3CM Granite countertops with eased edge. 24x24 white porcelain tile flooring. Glass backsplash tile.
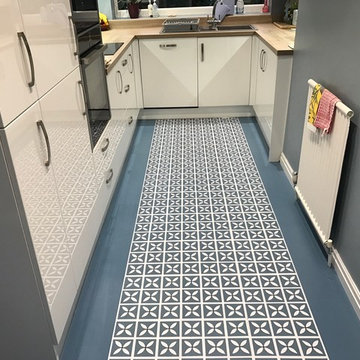
We completed the modern look in this newly fitted galley kitchen with a Harvey Maria Luxury Vinyl Tile Floor featuring Dee Hardwicke/Little Bricks in Cornflower Blue/Forget-Me-Not colours.
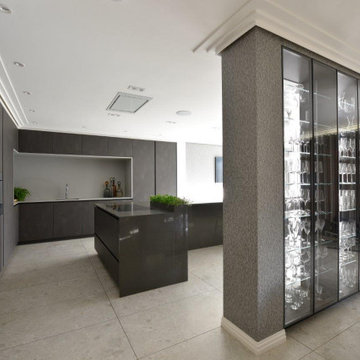
This luxury Eggersmann kitchen was created by Diane Berry and her team, they took three rooms and altered the space so much that the end result in a large kitchen diner with a relaxation area, a stunning dining room with a bar and an enhanced hallway.
グレーのコンテンポラリースタイルのキッチン (フラットパネル扉のキャビネット、グレーとクリーム色) の写真
1
