広いコンテンポラリースタイルのコの字型キッチン (フラットパネル扉のキャビネット、ルーバー扉のキャビネット、ドロップインシンク) の写真
絞り込み:
資材コスト
並び替え:今日の人気順
写真 1〜20 枚目(全 1,067 枚)

バルセロナにある広いコンテンポラリースタイルのおしゃれなキッチン (ドロップインシンク、フラットパネル扉のキャビネット、中間色木目調キャビネット、パネルと同色の調理設備、ベージュの床、グレーのキッチンカウンター) の写真
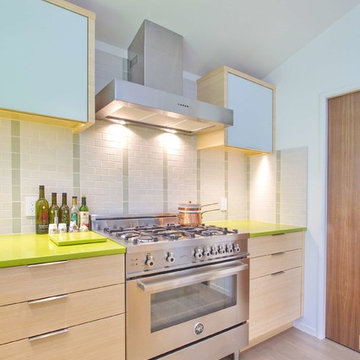
Chimney-style hood with professional range
Photos by Sundeep Grewal
サンフランシスコにある広いコンテンポラリースタイルのおしゃれなキッチン (ドロップインシンク、フラットパネル扉のキャビネット、淡色木目調キャビネット、クオーツストーンカウンター、ベージュキッチンパネル、セラミックタイルのキッチンパネル、シルバーの調理設備、淡色無垢フローリング) の写真
サンフランシスコにある広いコンテンポラリースタイルのおしゃれなキッチン (ドロップインシンク、フラットパネル扉のキャビネット、淡色木目調キャビネット、クオーツストーンカウンター、ベージュキッチンパネル、セラミックタイルのキッチンパネル、シルバーの調理設備、淡色無垢フローリング) の写真

Kitchen
Winner of ASID Design Excellence Award South Florida
over 200 Sq. Ft.
Photos By Brantley Photography
マイアミにある高級な広いコンテンポラリースタイルのおしゃれなキッチン (シルバーの調理設備、ドロップインシンク、フラットパネル扉のキャビネット、濃色木目調キャビネット、御影石カウンター、黒いキッチンパネル、石スラブのキッチンパネル、トラバーチンの床) の写真
マイアミにある高級な広いコンテンポラリースタイルのおしゃれなキッチン (シルバーの調理設備、ドロップインシンク、フラットパネル扉のキャビネット、濃色木目調キャビネット、御影石カウンター、黒いキッチンパネル、石スラブのキッチンパネル、トラバーチンの床) の写真

オレンジカウンティにある広いコンテンポラリースタイルのおしゃれなキッチン (ドロップインシンク、フラットパネル扉のキャビネット、淡色木目調キャビネット、御影石カウンター、グレーのキッチンパネル、サブウェイタイルのキッチンパネル、シルバーの調理設備、セラミックタイルの床) の写真

Renowned Wedding Photographer Christian Oth hired Atelier Armbruster to design his new studio in the Chelsea Neighborhood of New York City.
The 10,000 sq.ft. studio combines spaces for client meetings, offices for creative and administrative work as well as a gracious photo studio for Portrait shoots for publications such as the New York Times.
http://www.christianothstudio.com/

The gorgeous white glass subway tiles create a fresh look in this kitchen backsplash. The varying sizes used in this mosaic blend add even more interest to the clean, modern space.

Light and transitional loft living for a young family in Dumbo, Brooklyn.
ニューヨークにある高級な広いコンテンポラリースタイルのおしゃれなキッチン (ドロップインシンク、フラットパネル扉のキャビネット、淡色木目調キャビネット、木材カウンター、白いキッチンパネル、大理石のキッチンパネル、シルバーの調理設備、淡色無垢フローリング、茶色い床、白いキッチンカウンター) の写真
ニューヨークにある高級な広いコンテンポラリースタイルのおしゃれなキッチン (ドロップインシンク、フラットパネル扉のキャビネット、淡色木目調キャビネット、木材カウンター、白いキッチンパネル、大理石のキッチンパネル、シルバーの調理設備、淡色無垢フローリング、茶色い床、白いキッチンカウンター) の写真

Bluetomatophotos
バルセロナにあるラグジュアリーな広いコンテンポラリースタイルのおしゃれなキッチン (ドロップインシンク、フラットパネル扉のキャビネット、白いキャビネット、クオーツストーンカウンター、茶色いキッチンパネル、パネルと同色の調理設備、セメントタイルの床、マルチカラーの床、茶色いキッチンカウンター) の写真
バルセロナにあるラグジュアリーな広いコンテンポラリースタイルのおしゃれなキッチン (ドロップインシンク、フラットパネル扉のキャビネット、白いキャビネット、クオーツストーンカウンター、茶色いキッチンパネル、パネルと同色の調理設備、セメントタイルの床、マルチカラーの床、茶色いキッチンカウンター) の写真

The leather quartzite finish on the counters keeps this contemporary kitchen from feeling cold.
ダラスにある広いコンテンポラリースタイルのおしゃれなキッチン (ドロップインシンク、フラットパネル扉のキャビネット、珪岩カウンター、青いキッチンパネル、セラミックタイルのキッチンパネル、シルバーの調理設備、淡色無垢フローリング、茶色い床、グレーのキッチンカウンター、中間色木目調キャビネット) の写真
ダラスにある広いコンテンポラリースタイルのおしゃれなキッチン (ドロップインシンク、フラットパネル扉のキャビネット、珪岩カウンター、青いキッチンパネル、セラミックタイルのキッチンパネル、シルバーの調理設備、淡色無垢フローリング、茶色い床、グレーのキッチンカウンター、中間色木目調キャビネット) の写真

Modern Kitchen Design
ロサンゼルスにある高級な広いコンテンポラリースタイルのおしゃれなキッチン (ドロップインシンク、フラットパネル扉のキャビネット、白いキャビネット、クオーツストーンカウンター、青いキッチンパネル、ガラスタイルのキッチンパネル、シルバーの調理設備、クッションフロア、茶色い床、白いキッチンカウンター) の写真
ロサンゼルスにある高級な広いコンテンポラリースタイルのおしゃれなキッチン (ドロップインシンク、フラットパネル扉のキャビネット、白いキャビネット、クオーツストーンカウンター、青いキッチンパネル、ガラスタイルのキッチンパネル、シルバーの調理設備、クッションフロア、茶色い床、白いキッチンカウンター) の写真

This beautiful kitchen was designed by one our team for a property development company that were building three new housing plots in Tring. They gave us the task of coming up with a kitchen design that would be timeless and suitable for any new homeowner. Therefore, the challenge for us was to design for someone that we would never meet, but still try to make the space personal to them. The entire interior scheme needed to be considered, as the overall look of the house is contemporary, so the kitchen design needed to match this style. Due to this, a combination of high quality materials and a neutral colour scheme have been used. Handle-less, high gloss cashmere and matt taupe cabinetry are complimented by a Silestone Lusso quartz worktop with a European walnut breakfast bar. Attention to detail was key and needed to be carefully thought about within the design. Particular features have been replicated, such as including the walnut detailing to feature within the breakfast bar and for the wrap around panelling of the built-in fridge/freezer. LED lighting has also been used for the decorative purposes of illuminating the cabinetry but also the ceiling extractor, which both help to create an atmosphere within the kitchen, particularly in the evenings. The overall layout has been carefully considered, appliances have been positioned so that the potential homeowners would have everything they need within a practical working triangle. Storage solutions have been cleverly designed to be hidden behind doors, adding to the spacious feeling of this beautiful kitchen.

The challenge of merging contemporary design with a classic traditional interior is emblematic of the vitality experienced in the evolution of Philadelphia’s urban fabric. The design of this Center City apartment engages a rich discourse between the new and the existing, focusing on areas of the residence that contradicted the new owners’ aesthetic and lifestyle.
The elevator opens to the center of the spacious living area that includes the foyer, kitchen and living room. The serene, geometric character of the foyer enhances the sense of arrival – offering a moment to contemplate the owners’ art, the interplay of the old and the new, and the subtleties of light.
The kitchen, while fully functional, willingly and quietly participates in the composition. Symmetry and asymmetry are seamlessly woven.
The depth and endurance of daily experiences are the ingredients that transform architecture into a vital framework for living. As it relates to a home, the framework requires a resonate balance of comfort and drama, achieved here with a cast of dynamic materials and details that subtly collaborate in simple composition.
Barry Halkin and Todd Mason Photography
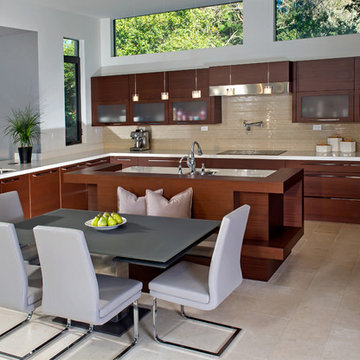
Photo: Eric Cucciaioni
オーランドにある広いコンテンポラリースタイルのおしゃれなキッチン (ドロップインシンク、フラットパネル扉のキャビネット、中間色木目調キャビネット、ベージュキッチンパネル、シルバーの調理設備、クオーツストーンカウンター、ガラスタイルのキッチンパネル、トラバーチンの床) の写真
オーランドにある広いコンテンポラリースタイルのおしゃれなキッチン (ドロップインシンク、フラットパネル扉のキャビネット、中間色木目調キャビネット、ベージュキッチンパネル、シルバーの調理設備、クオーツストーンカウンター、ガラスタイルのキッチンパネル、トラバーチンの床) の写真
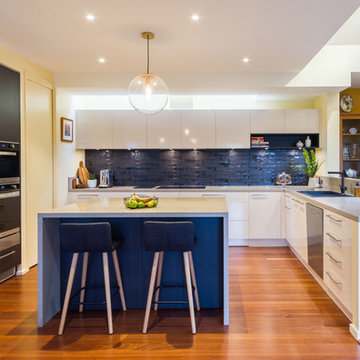
Designer: Corey Johnson; Photographer: Yvonne Menegol
メルボルンにある広いコンテンポラリースタイルのおしゃれなキッチン (フラットパネル扉のキャビネット、クオーツストーンカウンター、黒いキッチンパネル、サブウェイタイルのキッチンパネル、無垢フローリング、グレーのキッチンカウンター、ドロップインシンク、黒いキャビネット、黒い調理設備、茶色い床) の写真
メルボルンにある広いコンテンポラリースタイルのおしゃれなキッチン (フラットパネル扉のキャビネット、クオーツストーンカウンター、黒いキッチンパネル、サブウェイタイルのキッチンパネル、無垢フローリング、グレーのキッチンカウンター、ドロップインシンク、黒いキャビネット、黒い調理設備、茶色い床) の写真
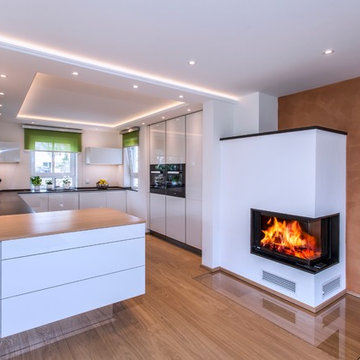
ミュンヘンにある高級な広いコンテンポラリースタイルのおしゃれなキッチン (フラットパネル扉のキャビネット、ドロップインシンク、白いキャビネット、木材カウンター、白いキッチンパネル、黒い調理設備、無垢フローリング) の写真
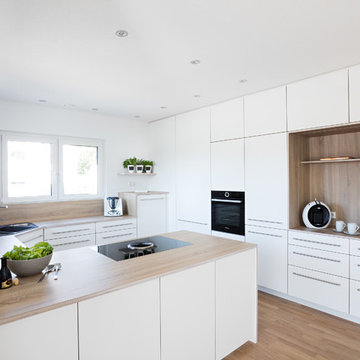
Diese Küche bietet maximalen Stauraum und clevere Highlights. Die Kombination aus weiß und Holzoptik wirkt zeitlos, elegant und warm. Vor allem die mit LED beleuchtete Kaffeenische ist ein echter Hingucker. Dass die Küche einen Durchgang zur Speisekammer besitzt, fällt gar nicht auf.

ロンドンにある高級な広いコンテンポラリースタイルのおしゃれなキッチン (ドロップインシンク、フラットパネル扉のキャビネット、グレーのキャビネット、珪岩カウンター、白いキッチンパネル、クオーツストーンのキッチンパネル、黒い調理設備、淡色無垢フローリング、茶色い床、白いキッチンカウンター、三角天井) の写真
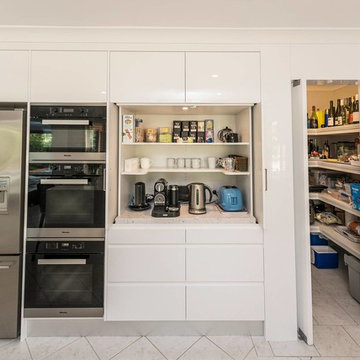
This modern kitchen meets everyone's needs - from cooking, to socialising, dining or snacking, to just simply looking good. The many features include: hidden prep area, perfect for making breakfast or a quick snack; full walk-in pantry; Vintec bar fridge; dedicated filtered water tap; French-door fridge with chilled water dispenser; under sink drawers - no more cluttered sink cupboards here; triple ovens; and beautiful pendant lighting.
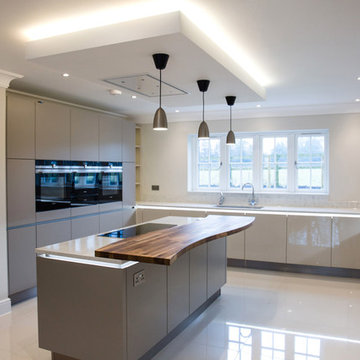
This beautiful kitchen was designed by one our team for a property development company that were building three new housing plots in Tring. They gave us the task of coming up with a kitchen design that would be timeless and suitable for any new homeowner. Therefore, the challenge for us was to design for someone that we would never meet, but still try to make the space personal to them. The entire interior scheme needed to be considered, as the overall look of the house is contemporary, so the kitchen design needed to match this style. Due to this, a combination of high quality materials and a neutral colour scheme have been used. Handle-less, high gloss cashmere and matt taupe cabinetry are complimented by a Silestone Lusso quartz worktop with a European walnut breakfast bar. Attention to detail was key and needed to be carefully thought about within the design. Particular features have been replicated, such as including the walnut detailing to feature within the breakfast bar and for the wrap around panelling of the built-in fridge/freezer. LED lighting has also been used for the decorative purposes of illuminating the cabinetry but also the ceiling extractor, which both help to create an atmosphere within the kitchen, particularly in the evenings. The overall layout has been carefully considered, appliances have been positioned so that the potential homeowners would have everything they need within a practical working triangle. Storage solutions have been cleverly designed to be hidden behind doors, adding to the spacious feeling of this beautiful kitchen.
広いコンテンポラリースタイルのコの字型キッチン (フラットパネル扉のキャビネット、ルーバー扉のキャビネット、ドロップインシンク) の写真
1
