広いコンテンポラリースタイルのキッチン (インセット扉のキャビネット、ドロップインシンク) の写真
絞り込み:
資材コスト
並び替え:今日の人気順
写真 1〜20 枚目(全 387 枚)
1/5
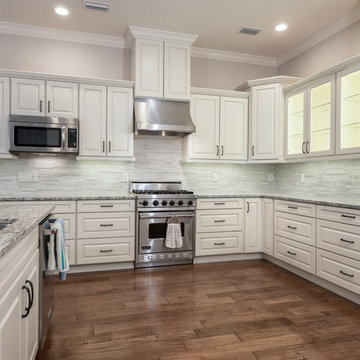
マイアミにある高級な広いコンテンポラリースタイルのおしゃれなキッチン (ドロップインシンク、インセット扉のキャビネット、白いキャビネット、グレーのキッチンパネル、シルバーの調理設備、御影石カウンター、ボーダータイルのキッチンパネル、無垢フローリング) の写真
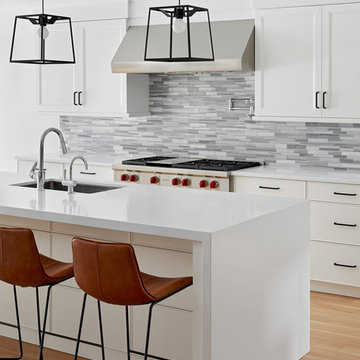
ニューヨークにあるラグジュアリーな広いコンテンポラリースタイルのおしゃれなキッチン (ドロップインシンク、インセット扉のキャビネット、白いキャビネット、マルチカラーのキッチンパネル、モザイクタイルのキッチンパネル、シルバーの調理設備、淡色無垢フローリング) の写真
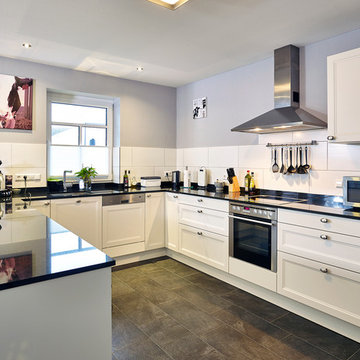
© Franz Frieling
他の地域にある高級な広いコンテンポラリースタイルのおしゃれなキッチン (ドロップインシンク、インセット扉のキャビネット、白いキャビネット、クオーツストーンカウンター、黒い調理設備、トラバーチンの床) の写真
他の地域にある高級な広いコンテンポラリースタイルのおしゃれなキッチン (ドロップインシンク、インセット扉のキャビネット、白いキャビネット、クオーツストーンカウンター、黒い調理設備、トラバーチンの床) の写真
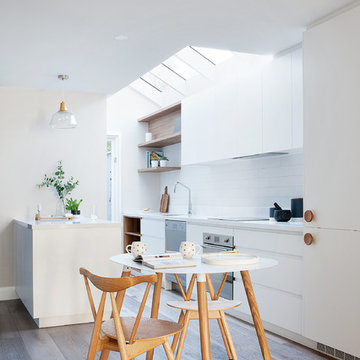
Photography by Shannon McGrath
メルボルンにある広いコンテンポラリースタイルのおしゃれなキッチン (白いキャビネット、白いキッチンパネル、シルバーの調理設備、淡色無垢フローリング、ドロップインシンク、インセット扉のキャビネット、サブウェイタイルのキッチンパネル) の写真
メルボルンにある広いコンテンポラリースタイルのおしゃれなキッチン (白いキャビネット、白いキッチンパネル、シルバーの調理設備、淡色無垢フローリング、ドロップインシンク、インセット扉のキャビネット、サブウェイタイルのキッチンパネル) の写真
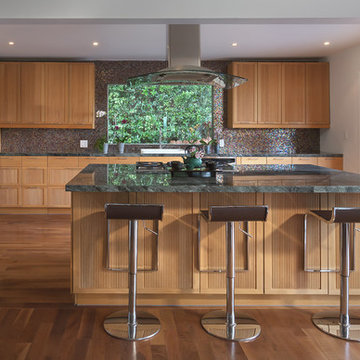
Teague Hunziker
他の地域にある広いコンテンポラリースタイルのおしゃれなキッチン (インセット扉のキャビネット、淡色木目調キャビネット、マルチカラーのキッチンパネル、ガラスタイルのキッチンパネル、シルバーの調理設備、濃色無垢フローリング、ドロップインシンク、大理石カウンター、緑のキッチンカウンター) の写真
他の地域にある広いコンテンポラリースタイルのおしゃれなキッチン (インセット扉のキャビネット、淡色木目調キャビネット、マルチカラーのキッチンパネル、ガラスタイルのキッチンパネル、シルバーの調理設備、濃色無垢フローリング、ドロップインシンク、大理石カウンター、緑のキッチンカウンター) の写真
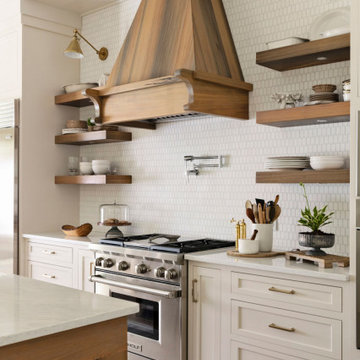
Ocala Kitchen and Bath Inc. made all of the custom cabinetry at the Ocala residence. The various colors of white are all custom colors.
The cabinetry made from River-Recovered® Midnight Cypress is the kitchen island, the floating shelves in the kitchen, the pantry, and the kitchen hood. Ocala Kitchen and Bath Inc. custom designed and engineered the island and hood.
Two-inch thick material is used to make the frame pieces for the sides and back frame. They are dowelled and glued then clamped together. They had been cut for a lap joint or rabbit joint to accept the tongue and groove 3/4″ thick pieces which are put into the frame and pinned and held in place by a batten around the frame as well. The end shapes are routed by hand. The same style end shapes are on the hood bottom structure as well to be able to repeat the design feature. Everything is sanded and hand sanded and made ready for finishing.
The door frames are mitered, biscuit jointed and glued together. The center panels are laminated with lamellas. All the face frames are dowelled and glued. The backs of the doors have a mitered batten frame around the panel to hold it in place. The small leg details in the front of the island are made and put at the bottom toe space area.
The hood is custom designed. The bottom section is 2″ thick material and the top section is built as a plywood shape to set on top of the base part of the hood. Dan Petersen of Heritage Wood Finish applied the lamellas. Dan and Jan Grosse of Ocala Kitchen and Bath Inc. chose the color combination and he glued them in place and sanded them. He also applied the lamellas to thin plywood panels sized for the cabinet door inserts
Floating shelves are constructed with the Midnight Cypress and made to accept the LED lights flush on the bottoms. They have a top and bottom with a void for the wood mounting structure and fit like a sleeve. They have an open area for wiring. The faces of the shelves are mitered.
The entire project is hand-finished with Woca Diamond Active Oil- Natural and then gone over again with Woca Diamond Active Oil- Concrete Grey to achieve the desired tone.

François Guillemin
パリにある広いコンテンポラリースタイルのおしゃれなキッチン (インセット扉のキャビネット、木材カウンター、セメントタイルのキッチンパネル、白い調理設備、セラミックタイルの床、ドロップインシンク、マルチカラーのキッチンパネル) の写真
パリにある広いコンテンポラリースタイルのおしゃれなキッチン (インセット扉のキャビネット、木材カウンター、セメントタイルのキッチンパネル、白い調理設備、セラミックタイルの床、ドロップインシンク、マルチカラーのキッチンパネル) の写真
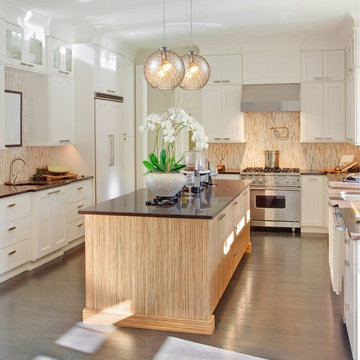
This Watersphere Pendant from ELK Lighting's HGTV Home Collection features a polished chrome finish and a textured glass shade, with a watery ripple effect for unique lighting in any room.
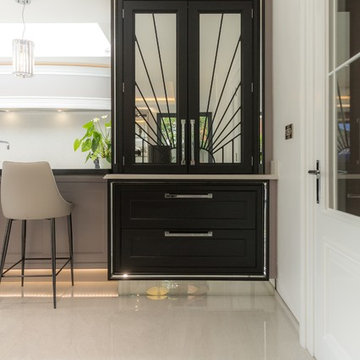
The client was adding a contemporary extension onto their Victorian property when they approached us. They wanted their new open plan kitchen, dining room and living space to reflect this fusion of architectural styles whilst delivering a subtle art deco atmosphere.
In order to maximise the potential of the space the larger appliance housings were positioned along the shorter walls, allowing them to “snug” behind the supporting pillars and become less obtrusive. This allowed the main cooking and preparation zones to be centralised along the back wall where we included a large curved mantle.
In order to create the illusion of depth mirrored wall panels with subtle art deco detailing were positioned either side of the mantle, these merged with appliance garages fitted with contrasting roller doors on each adjacent wall.
The island peninsula creates a functional and social interface allowing the kitchen to escape its architectural confines, allowing the curved cabinetry to reach into the open plan space. An elevated cylinder unit provides an approachable contrasting feature that encourages social loitering and provides a visual hook from multiple sight lines.
A black ebony drinks unit completes the cabinetry transition from kitchen to living space. This is a unique feature and has been fitted with mirrored mitred frames, art deco door inlays and mirrored plinth.
A custom TV unit provides a cabinetry counterweight within the room, providing equilibrium with the space and creating a focal point for the family. The window to the left side of the TV is counterbalanced with the introduction of feature mirror complete with a unique art deco inlay to the right. Mitred mirrored frames, open shelves with mirrored backs, complete with inlays, sliding ebony doors and Silestone wall cladding delivers stunning visual impact on this side of the room.
In order to absorb the varied ceiling heights, we created a ceiling well in the living room which matches the roof light above the kitchen. We designed and supplied all lighting effects to maximise the holistic effect and fitted a bespoke entrance door into the room.
The client wanted us to create an inspirational space for their family and it would seem that the evolutionary fusion of styles used in this design exceeded their expectations.
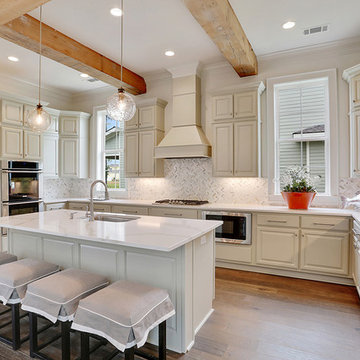
ニューオリンズにある高級な広いコンテンポラリースタイルのおしゃれなキッチン (インセット扉のキャビネット、ベージュのキャビネット、クオーツストーンカウンター、モザイクタイルのキッチンパネル、シルバーの調理設備、ドロップインシンク、マルチカラーのキッチンパネル、無垢フローリング) の写真
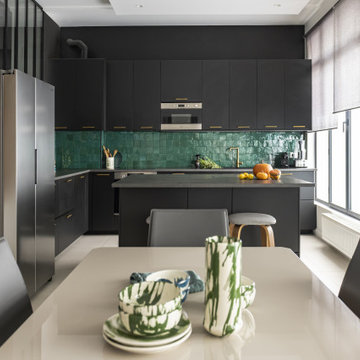
パリにあるお手頃価格の広いコンテンポラリースタイルのおしゃれなキッチン (ドロップインシンク、インセット扉のキャビネット、黒いキャビネット、ラミネートカウンター、緑のキッチンパネル、セラミックタイルのキッチンパネル、シルバーの調理設備、セラミックタイルの床、ベージュの床、グレーのキッチンカウンター) の写真
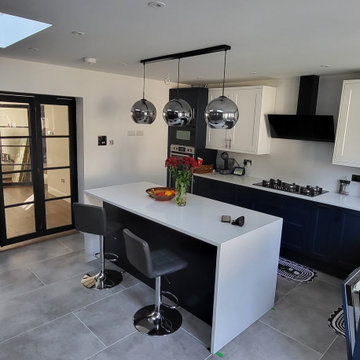
This modern kitchen extension features a combination of dark (blue navy) and white cabinets with a white sparkle quartz worktop.
With its large silver/gray tiles, the kitchen has a clean and modern appearance
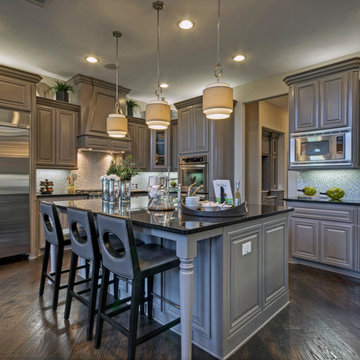
Toll Brothers Model Home in Plano, Tx. by Linfield Design
ダラスにある高級な広いコンテンポラリースタイルのおしゃれなキッチン (ドロップインシンク、インセット扉のキャビネット、グレーのキャビネット、御影石カウンター、白いキッチンパネル、セラミックタイルのキッチンパネル、シルバーの調理設備、濃色無垢フローリング) の写真
ダラスにある高級な広いコンテンポラリースタイルのおしゃれなキッチン (ドロップインシンク、インセット扉のキャビネット、グレーのキャビネット、御影石カウンター、白いキッチンパネル、セラミックタイルのキッチンパネル、シルバーの調理設備、濃色無垢フローリング) の写真

パリにあるお手頃価格の広いコンテンポラリースタイルのおしゃれなキッチン (ドロップインシンク、インセット扉のキャビネット、黒いキャビネット、珪岩カウンター、白いキッチンパネル、ガラスまたは窓のキッチンパネル、パネルと同色の調理設備、セメントタイルの床、マルチカラーの床、白いキッチンカウンター) の写真
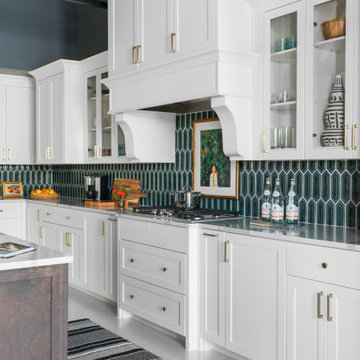
https://www.tiffanybrooksinteriors.com
Inquire About Our Design Services
https://www.tiffanybrooksinteriors.com Inquire About Our Design Services. Space designed by Tiffany Brooks.
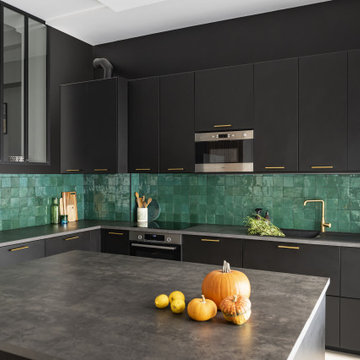
パリにあるお手頃価格の広いコンテンポラリースタイルのおしゃれなキッチン (ドロップインシンク、インセット扉のキャビネット、黒いキャビネット、ラミネートカウンター、緑のキッチンパネル、セラミックタイルのキッチンパネル、シルバーの調理設備、セラミックタイルの床、ベージュの床、グレーのキッチンカウンター) の写真
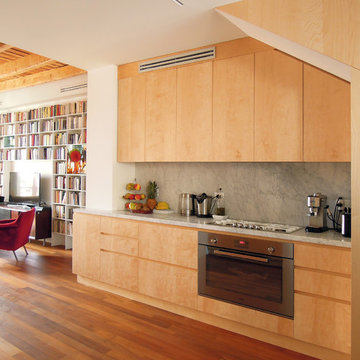
ミラノにある広いコンテンポラリースタイルのおしゃれなキッチン (インセット扉のキャビネット、淡色木目調キャビネット、大理石カウンター、濃色無垢フローリング、グレーのキッチンカウンター、ドロップインシンク、グレーのキッチンパネル、大理石のキッチンパネル、シルバーの調理設備) の写真
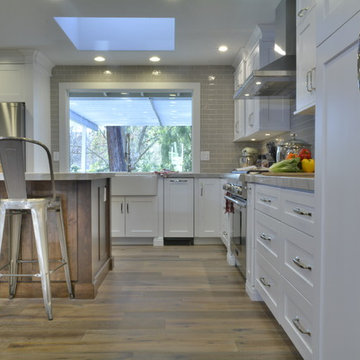
サンフランシスコにある広いコンテンポラリースタイルのおしゃれなキッチン (ドロップインシンク、インセット扉のキャビネット、白いキャビネット、珪岩カウンター、グレーのキッチンパネル、サブウェイタイルのキッチンパネル、シルバーの調理設備、淡色無垢フローリング) の写真
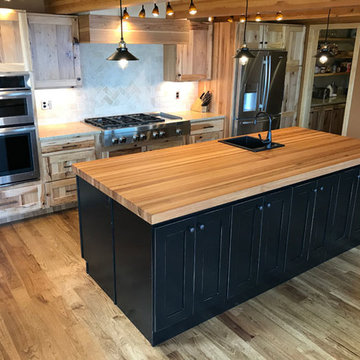
Armani Fine Woodworking Calico Hickory Wood Kitchen Island Countertop. Armanifinewoodworking.com. Custom Made-to-Order. Shipped Nationwide.
ヒューストンにある高級な広いコンテンポラリースタイルのおしゃれなキッチン (ドロップインシンク、インセット扉のキャビネット、中間色木目調キャビネット、木材カウンター、白いキッチンパネル、セラミックタイルのキッチンパネル、シルバーの調理設備、無垢フローリング、茶色い床、マルチカラーのキッチンカウンター) の写真
ヒューストンにある高級な広いコンテンポラリースタイルのおしゃれなキッチン (ドロップインシンク、インセット扉のキャビネット、中間色木目調キャビネット、木材カウンター、白いキッチンパネル、セラミックタイルのキッチンパネル、シルバーの調理設備、無垢フローリング、茶色い床、マルチカラーのキッチンカウンター) の写真
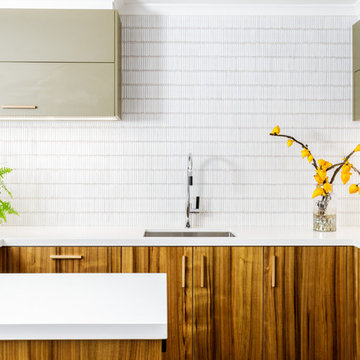
メルボルンにある広いコンテンポラリースタイルのおしゃれなキッチン (ドロップインシンク、インセット扉のキャビネット、緑のキャビネット、人工大理石カウンター、白いキッチンパネル、サブウェイタイルのキッチンパネル、シルバーの調理設備、ライムストーンの床、白いキッチンカウンター) の写真
広いコンテンポラリースタイルのキッチン (インセット扉のキャビネット、ドロップインシンク) の写真
1