青いコンテンポラリースタイルのキッチン (全タイプのキャビネット扉、板張り天井) の写真
絞り込み:
資材コスト
並び替え:今日の人気順
写真 1〜9 枚目(全 9 枚)
1/5

グランドラピッズにあるコンテンポラリースタイルのおしゃれなパントリー (フラットパネル扉のキャビネット、白いキャビネット、木材カウンター、無垢フローリング、茶色い床、茶色いキッチンカウンター、板張り天井) の写真
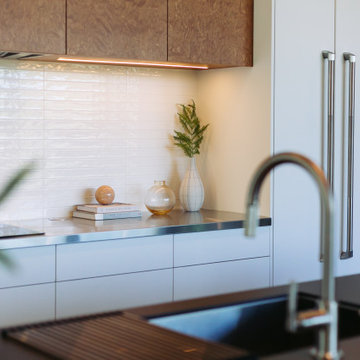
チャールストンにあるコンテンポラリースタイルのおしゃれな独立型キッチン (フラットパネル扉のキャビネット、白いキャビネット、ステンレスカウンター、セラミックタイルのキッチンパネル、板張り天井) の写真
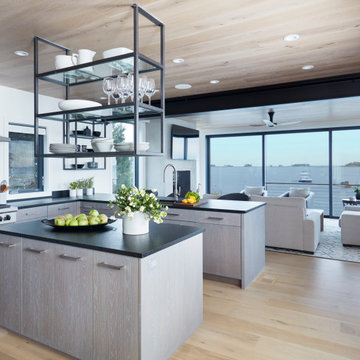
This open-footprint kitchen has a modern, industrial feel. The design choices are anchored by the hot-rolled steel, open shelving display cabinetry to maximize space while allowing spectacular views of the Long Island Sound. The slab-front cabinetry with stainless steel pulls in the kitchen and dining area is Rift Oak with a grey/white cerusing and features grain-matched cabinet fronts for a cohesive visual pattern line. The counters are topped by Black Absolute Granite with a Venetian finish to add texture. The owner chose SubZero Wolf appliances and the highly popular Galley sink along with upgraded walnut drawer and cabinet inserts to make the space truly functional. The bar area showcases twin 86 bottle wine coolers with refrigeration and ice drawers, along with a linear glass tile backsplash and frame-only drawers on the upper wall cabinets for a sleek look.
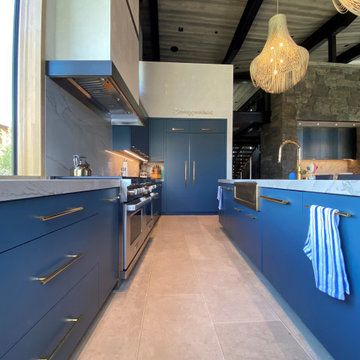
他の地域にある高級な広いコンテンポラリースタイルのおしゃれなキッチン (エプロンフロントシンク、フラットパネル扉のキャビネット、青いキャビネット、大理石カウンター、白いキッチンパネル、大理石のキッチンパネル、パネルと同色の調理設備、ライムストーンの床、グレーの床、白いキッチンカウンター、板張り天井) の写真
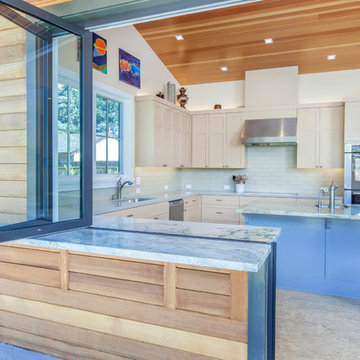
サンフランシスコにあるお手頃価格の中くらいなコンテンポラリースタイルのおしゃれなアイランドキッチン (板張り天井、シェーカースタイル扉のキャビネット、グレーのキッチンパネル、マルチカラーのキッチンカウンター) の写真
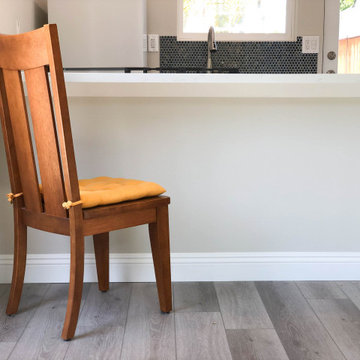
Complete ADU Build;
Framing, drywall, insulation, carpentry and all required electrical and plumbing needs per the ADU build.
Installation of all tile; Kitchen flooring and backsplash.
Installation of hardwood flooring and base molding. Installation of all Kitchen cabinets as well as a fresh paint to finish.
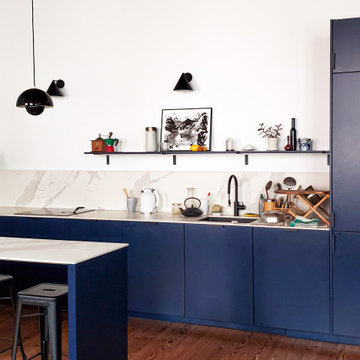
リヨンにあるお手頃価格の広いコンテンポラリースタイルのおしゃれなキッチン (アンダーカウンターシンク、フラットパネル扉のキャビネット、青いキャビネット、大理石カウンター、白いキッチンパネル、大理石のキッチンパネル、黒い調理設備、無垢フローリング、茶色い床、白いキッチンカウンター、板張り天井) の写真
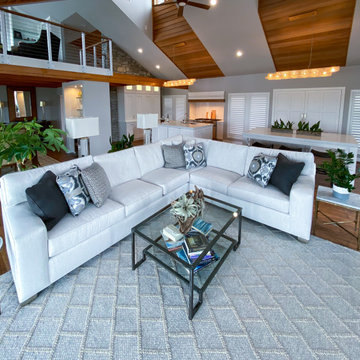
This lake house really came to life when we anchored the ceiling detail with the two functioning islands.
他の地域にある高級な広いコンテンポラリースタイルのおしゃれなキッチン (アンダーカウンターシンク、シェーカースタイル扉のキャビネット、白いキャビネット、クオーツストーンカウンター、白いキッチンパネル、クオーツストーンのキッチンパネル、パネルと同色の調理設備、無垢フローリング、茶色い床、白いキッチンカウンター、板張り天井) の写真
他の地域にある高級な広いコンテンポラリースタイルのおしゃれなキッチン (アンダーカウンターシンク、シェーカースタイル扉のキャビネット、白いキャビネット、クオーツストーンカウンター、白いキッチンパネル、クオーツストーンのキッチンパネル、パネルと同色の調理設備、無垢フローリング、茶色い床、白いキッチンカウンター、板張り天井) の写真
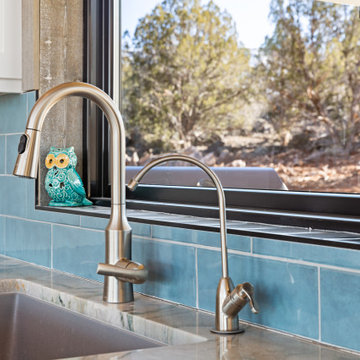
ソルトレイクシティにある中くらいなコンテンポラリースタイルのおしゃれなキッチン (シングルシンク、シェーカースタイル扉のキャビネット、白いキャビネット、ライムストーンカウンター、青いキッチンパネル、サブウェイタイルのキッチンパネル、シルバーの調理設備、磁器タイルの床、グレーの床、板張り天井) の写真
青いコンテンポラリースタイルのキッチン (全タイプのキャビネット扉、板張り天井) の写真
1