黒いコンテンポラリースタイルのキッチン (白いキャビネット、トラバーチンの床) の写真
絞り込み:
資材コスト
並び替え:今日の人気順
写真 1〜18 枚目(全 18 枚)
1/5
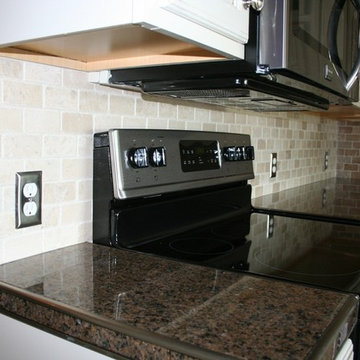
Brian Mikec
ミルウォーキーにある高級な広いコンテンポラリースタイルのおしゃれなキッチン (アンダーカウンターシンク、落し込みパネル扉のキャビネット、白いキャビネット、タイルカウンター、ベージュキッチンパネル、石タイルのキッチンパネル、シルバーの調理設備、トラバーチンの床、アイランドなし) の写真
ミルウォーキーにある高級な広いコンテンポラリースタイルのおしゃれなキッチン (アンダーカウンターシンク、落し込みパネル扉のキャビネット、白いキャビネット、タイルカウンター、ベージュキッチンパネル、石タイルのキッチンパネル、シルバーの調理設備、トラバーチンの床、アイランドなし) の写真
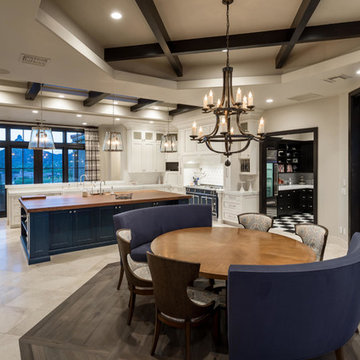
A challenging building envelope made for some creative space planning and solutions to this contemporary Tuscan home. The symmetry of the front elevation adds drama to the Entry focal point. Expansive windows enhances the beautiful views of the valley and Pinnacle Peak. The dramatic rock outcroppings of the hillside behind the home makes for an unsurpassed tranquil retreat.
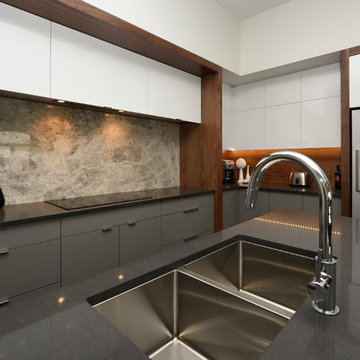
トロントにある高級な広いコンテンポラリースタイルのおしゃれなキッチン (ダブルシンク、インセット扉のキャビネット、白いキャビネット、コンクリートカウンター、グレーのキッチンパネル、石スラブのキッチンパネル、シルバーの調理設備、トラバーチンの床) の写真
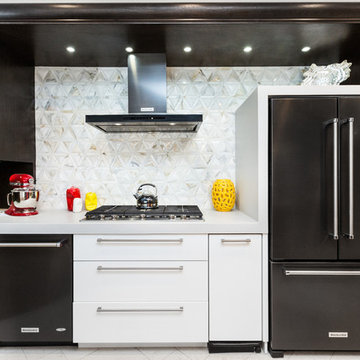
Marisa Martinez Photography - www.mmpho.co
アルバカーキにある高級な広いコンテンポラリースタイルのおしゃれなキッチン (人工大理石カウンター、白いキッチンパネル、石タイルのキッチンパネル、黒い調理設備、トラバーチンの床、白いキャビネット) の写真
アルバカーキにある高級な広いコンテンポラリースタイルのおしゃれなキッチン (人工大理石カウンター、白いキッチンパネル、石タイルのキッチンパネル、黒い調理設備、トラバーチンの床、白いキャビネット) の写真
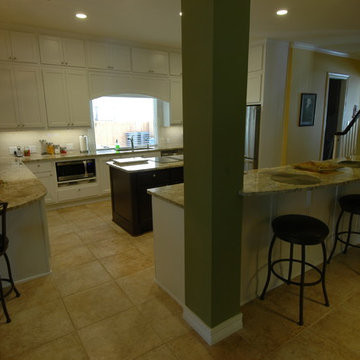
The Kitchen was completely gutted and brought back to life with floor to ceiling cabinets, luxurious granite counters, new appliances, and a lighting update. We also added a window to allow for more natural light and rearranged the layout a bit, moving the window to the new window location and adding wiring for the new oven locations. We moved the fridge from one end of the room to the other, added a huge peninsula with granite overhang for seating/dining, and the new layout absolutely suits this wonderful family to perfection.
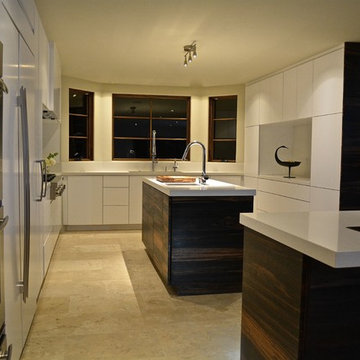
ロサンゼルスにある高級な広いコンテンポラリースタイルのおしゃれなキッチン (ダブルシンク、フラットパネル扉のキャビネット、白いキッチンパネル、石スラブのキッチンパネル、トラバーチンの床、白いキャビネット、大理石カウンター、シルバーの調理設備) の写真
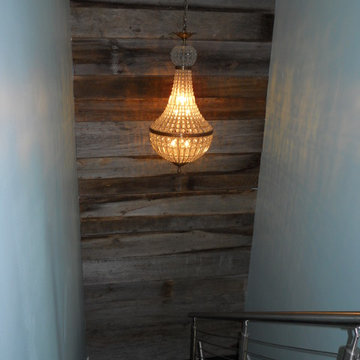
マイアミにある広いコンテンポラリースタイルのおしゃれなキッチン (アンダーカウンターシンク、落し込みパネル扉のキャビネット、白いキャビネット、クオーツストーンカウンター、白いキッチンパネル、サブウェイタイルのキッチンパネル、シルバーの調理設備、トラバーチンの床) の写真
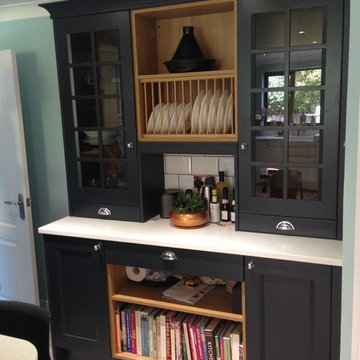
バッキンガムシャーにある高級な広いコンテンポラリースタイルのおしゃれなキッチン (エプロンフロントシンク、シェーカースタイル扉のキャビネット、白いキャビネット、珪岩カウンター、白いキッチンパネル、セラミックタイルのキッチンパネル、トラバーチンの床) の写真
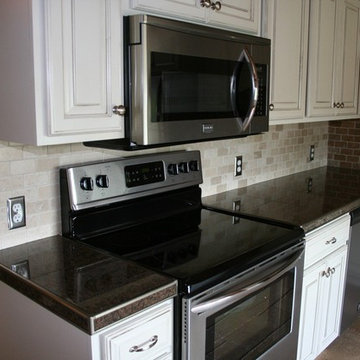
Brian Mikec
ミルウォーキーにある高級な広いコンテンポラリースタイルのおしゃれなキッチン (アンダーカウンターシンク、落し込みパネル扉のキャビネット、白いキャビネット、タイルカウンター、ベージュキッチンパネル、石タイルのキッチンパネル、シルバーの調理設備、トラバーチンの床、アイランドなし) の写真
ミルウォーキーにある高級な広いコンテンポラリースタイルのおしゃれなキッチン (アンダーカウンターシンク、落し込みパネル扉のキャビネット、白いキャビネット、タイルカウンター、ベージュキッチンパネル、石タイルのキッチンパネル、シルバーの調理設備、トラバーチンの床、アイランドなし) の写真
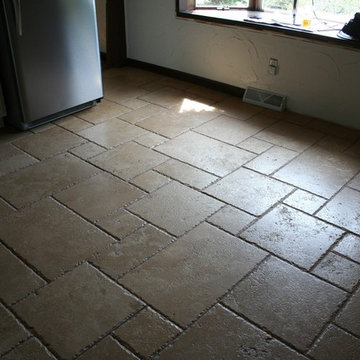
Brian Mikec
ミルウォーキーにある高級な中くらいなコンテンポラリースタイルのおしゃれなキッチン (アンダーカウンターシンク、落し込みパネル扉のキャビネット、白いキャビネット、タイルカウンター、ベージュキッチンパネル、石タイルのキッチンパネル、シルバーの調理設備、トラバーチンの床、アイランドなし) の写真
ミルウォーキーにある高級な中くらいなコンテンポラリースタイルのおしゃれなキッチン (アンダーカウンターシンク、落し込みパネル扉のキャビネット、白いキャビネット、タイルカウンター、ベージュキッチンパネル、石タイルのキッチンパネル、シルバーの調理設備、トラバーチンの床、アイランドなし) の写真
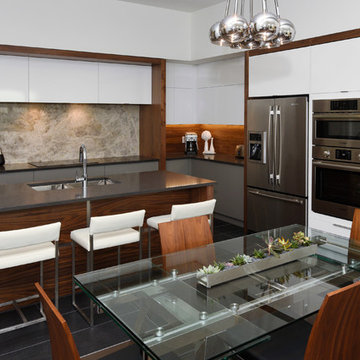
トロントにある高級な広いコンテンポラリースタイルのおしゃれなキッチン (ダブルシンク、インセット扉のキャビネット、白いキャビネット、コンクリートカウンター、グレーのキッチンパネル、石スラブのキッチンパネル、シルバーの調理設備、トラバーチンの床) の写真
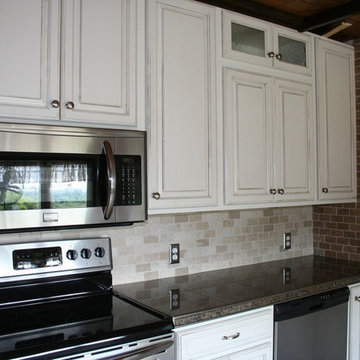
Brian Mikec
ミルウォーキーにある高級な広いコンテンポラリースタイルのおしゃれなキッチン (アンダーカウンターシンク、落し込みパネル扉のキャビネット、白いキャビネット、タイルカウンター、ベージュキッチンパネル、石タイルのキッチンパネル、シルバーの調理設備、トラバーチンの床、アイランドなし) の写真
ミルウォーキーにある高級な広いコンテンポラリースタイルのおしゃれなキッチン (アンダーカウンターシンク、落し込みパネル扉のキャビネット、白いキャビネット、タイルカウンター、ベージュキッチンパネル、石タイルのキッチンパネル、シルバーの調理設備、トラバーチンの床、アイランドなし) の写真
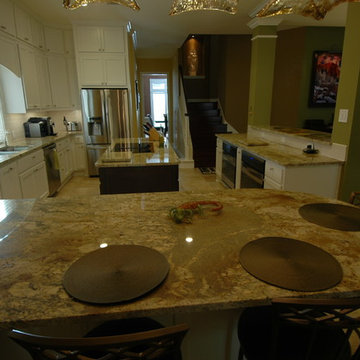
The Kitchen was completely gutted and brought back to life with floor to ceiling cabinets, luxurious granite counters, new appliances, and a lighting update. We also added a window to allow for more natural light and rearranged the layout a bit, moving the window to the new window location and adding wiring for the new oven locations. We moved the fridge from one end of the room to the other, added a huge peninsula with granite overhang for seating/dining, and the new layout absolutely suits this wonderful family to perfection.
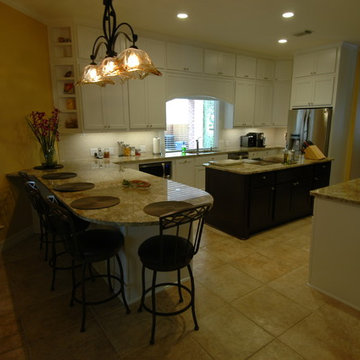
The Kitchen was completely gutted and brought back to life with floor to ceiling cabinets, luxurious granite counters, new appliances, and a lighting update. We also added a window to allow for more natural light and rearranged the layout a bit, moving the window to the new window location and adding wiring for the new oven locations. We moved the fridge from one end of the room to the other, added a huge peninsula with granite overhang for seating/dining, and the new layout absolutely suits this wonderful family to perfection.
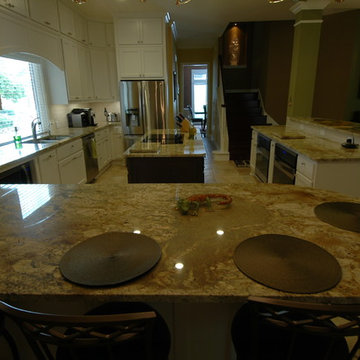
The Kitchen was completely gutted and brought back to life with floor to ceiling cabinets, luxurious granite counters, new appliances, and a lighting update. We also added a window to allow for more natural light and rearranged the layout a bit, moving the window to the new window location and adding wiring for the new oven locations. We moved the fridge from one end of the room to the other, added a huge peninsula with granite overhang for seating/dining, and the new layout absolutely suits this wonderful family to perfection.
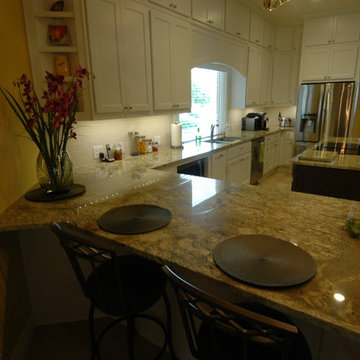
The Kitchen was completely gutted and brought back to life with floor to ceiling cabinets, luxurious granite counters, new appliances, and a lighting update. We also added a window to allow for more natural light and rearranged the layout a bit, moving the window to the new window location and adding wiring for the new oven locations. We moved the fridge from one end of the room to the other, added a huge peninsula with granite overhang for seating/dining, and the new layout absolutely suits this wonderful family to perfection.
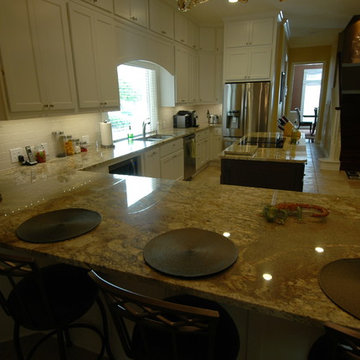
The Kitchen was completely gutted and brought back to life with floor to ceiling cabinets, luxurious granite counters, new appliances, and a lighting update. We also added a window to allow for more natural light and rearranged the layout a bit, moving the window to the new window location and adding wiring for the new oven locations. We moved the fridge from one end of the room to the other, added a huge peninsula with granite overhang for seating/dining, and the new layout absolutely suits this wonderful family to perfection.
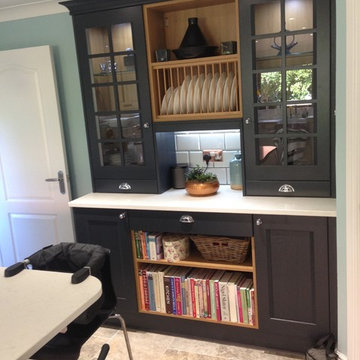
Lima Kitchens
バッキンガムシャーにある高級な広いコンテンポラリースタイルのおしゃれなキッチン (エプロンフロントシンク、シェーカースタイル扉のキャビネット、白いキャビネット、珪岩カウンター、白いキッチンパネル、セラミックタイルのキッチンパネル、トラバーチンの床) の写真
バッキンガムシャーにある高級な広いコンテンポラリースタイルのおしゃれなキッチン (エプロンフロントシンク、シェーカースタイル扉のキャビネット、白いキャビネット、珪岩カウンター、白いキッチンパネル、セラミックタイルのキッチンパネル、トラバーチンの床) の写真
黒いコンテンポラリースタイルのキッチン (白いキャビネット、トラバーチンの床) の写真
1