広いコンテンポラリースタイルのコの字型キッチン (白いキャビネット、フラットパネル扉のキャビネット、白いキッチンカウンター、ドロップインシンク) の写真
絞り込み:
資材コスト
並び替え:今日の人気順
写真 1〜20 枚目(全 112 枚)

Modern Kitchen Design
ロサンゼルスにある高級な広いコンテンポラリースタイルのおしゃれなキッチン (ドロップインシンク、フラットパネル扉のキャビネット、白いキャビネット、クオーツストーンカウンター、青いキッチンパネル、ガラスタイルのキッチンパネル、シルバーの調理設備、クッションフロア、茶色い床、白いキッチンカウンター) の写真
ロサンゼルスにある高級な広いコンテンポラリースタイルのおしゃれなキッチン (ドロップインシンク、フラットパネル扉のキャビネット、白いキャビネット、クオーツストーンカウンター、青いキッチンパネル、ガラスタイルのキッチンパネル、シルバーの調理設備、クッションフロア、茶色い床、白いキッチンカウンター) の写真
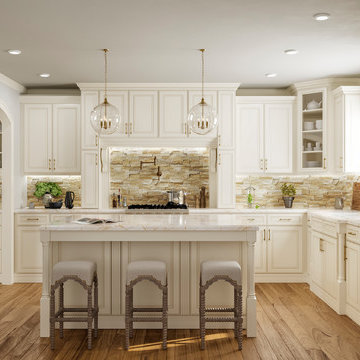
York Antique White Kitchen Cabinets
低価格の広いコンテンポラリースタイルのおしゃれなキッチン (ドロップインシンク、フラットパネル扉のキャビネット、白いキャビネット、御影石カウンター、ベージュキッチンパネル、石タイルのキッチンパネル、シルバーの調理設備、淡色無垢フローリング、茶色い床、白いキッチンカウンター) の写真
低価格の広いコンテンポラリースタイルのおしゃれなキッチン (ドロップインシンク、フラットパネル扉のキャビネット、白いキャビネット、御影石カウンター、ベージュキッチンパネル、石タイルのキッチンパネル、シルバーの調理設備、淡色無垢フローリング、茶色い床、白いキッチンカウンター) の写真

Zona giorno mansardata open space con cucina ad U con isola, soppalco nella parte più alta.
他の地域にある高級な広いコンテンポラリースタイルのおしゃれなキッチン (白いキャビネット、グレーのキッチンパネル、グレーの床、白いキッチンカウンター、ドロップインシンク、フラットパネル扉のキャビネット、珪岩カウンター、磁器タイルのキッチンパネル、シルバーの調理設備、磁器タイルの床) の写真
他の地域にある高級な広いコンテンポラリースタイルのおしゃれなキッチン (白いキャビネット、グレーのキッチンパネル、グレーの床、白いキッチンカウンター、ドロップインシンク、フラットパネル扉のキャビネット、珪岩カウンター、磁器タイルのキッチンパネル、シルバーの調理設備、磁器タイルの床) の写真
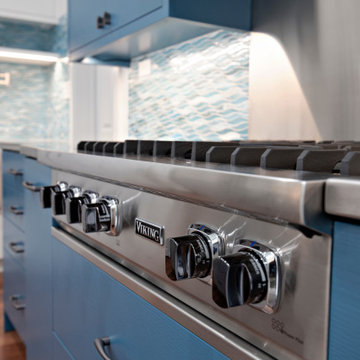
A coastal home loses its dark Tuscan roots in favor of a modern palette of blue and white. Wood floors anchor the living space, with white textured laminate cabinetry surrounds the space. A pop of bright blue frames in a stainless steel countertop around the professional cooktop and range hood. A hidden bar joins the kitchen and living space.
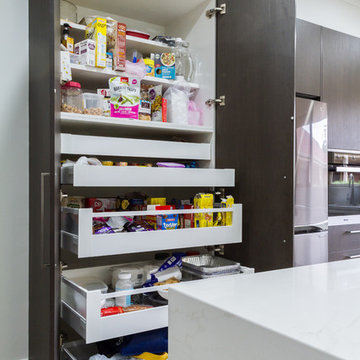
Designer: Michael Simpson; Photographer: Yvonne Menegol
メルボルンにある広いコンテンポラリースタイルのおしゃれなキッチン (ドロップインシンク、フラットパネル扉のキャビネット、白いキャビネット、クオーツストーンカウンター、メタリックのキッチンパネル、ガラス板のキッチンパネル、黒い調理設備、淡色無垢フローリング、茶色い床、白いキッチンカウンター) の写真
メルボルンにある広いコンテンポラリースタイルのおしゃれなキッチン (ドロップインシンク、フラットパネル扉のキャビネット、白いキャビネット、クオーツストーンカウンター、メタリックのキッチンパネル、ガラス板のキッチンパネル、黒い調理設備、淡色無垢フローリング、茶色い床、白いキッチンカウンター) の写真
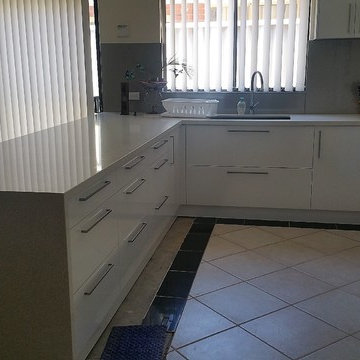
パースにあるラグジュアリーな広いコンテンポラリースタイルのおしゃれなキッチン (ドロップインシンク、フラットパネル扉のキャビネット、白いキャビネット、クオーツストーンカウンター、グレーのキッチンパネル、ガラス板のキッチンパネル、シルバーの調理設備、セラミックタイルの床、白い床、白いキッチンカウンター) の写真
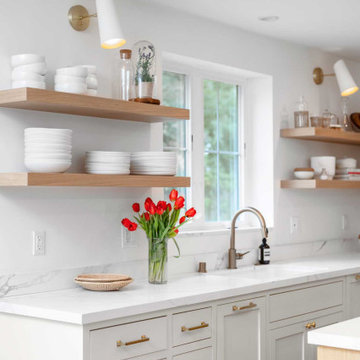
サンタバーバラにある広いコンテンポラリースタイルのおしゃれなキッチン (ドロップインシンク、フラットパネル扉のキャビネット、白いキャビネット、大理石カウンター、白いキッチンパネル、石スラブのキッチンパネル、シルバーの調理設備、淡色無垢フローリング、茶色い床、白いキッチンカウンター) の写真
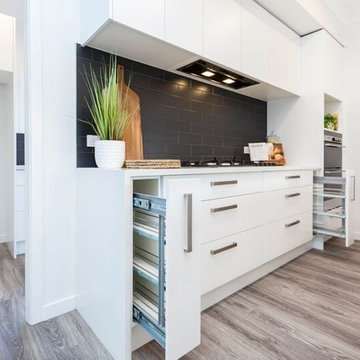
ウェリントンにある高級な広いコンテンポラリースタイルのおしゃれなキッチン (ドロップインシンク、フラットパネル扉のキャビネット、白いキャビネット、クオーツストーンカウンター、黒いキッチンパネル、セラミックタイルのキッチンパネル、シルバーの調理設備、ラミネートの床、グレーの床、白いキッチンカウンター) の写真
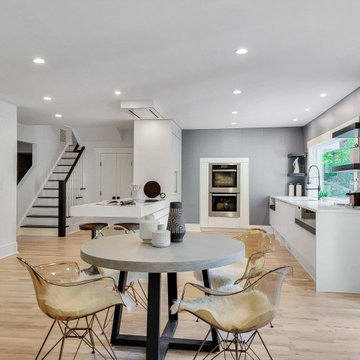
This Greenwich home was completely reimagined into a contemporary lifestyle experience by a team of talented, luxury professionals. This home includes over 7,000 square feet, 5 bedrooms and 5 bathrooms. The staging was carefully curated to emphasize the architecture, finishes and unique details throughout the home, as well as showcase an elevated lifestyle.
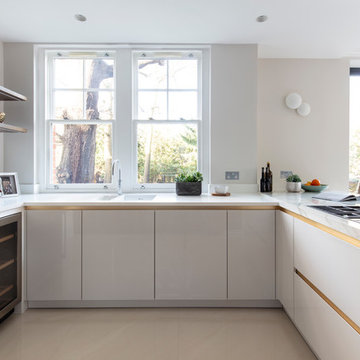
Main preparation/working area was arranged to the right side of the kitchen along the external wall and under the window. We incorporated a wine cooler, dishwasher, pull out bins and hob. Main working worktop and sink is in Corian finish for seamless design and easy maintenance. Lower units are in high gloss lacquer finish to allow them to bounce off light.
Photo Credit: David Giles
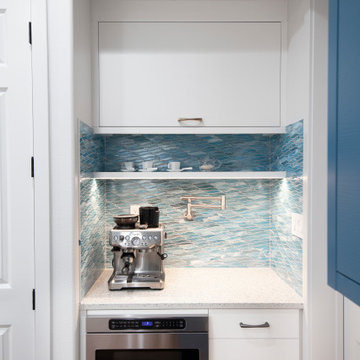
A coastal home loses its dark Tuscan roots in favor of a modern palette of blue and white. Wood floors anchor the living space, with white textured laminate cabinetry surrounds the space. A pop of bright blue frames in a stainless steel countertop around the professional cooktop and range hood. A hidden bar joins the kitchen and living space.
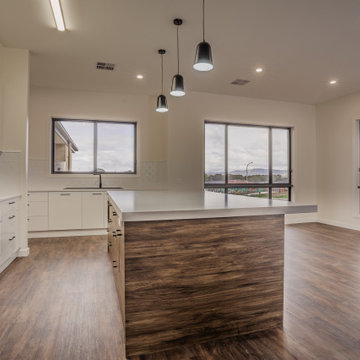
A spacious family kitchen with warm timbers, black accents and pressed tin splashback. Walk-in pantry with ample storage
他の地域にある広いコンテンポラリースタイルのおしゃれなキッチン (ドロップインシンク、フラットパネル扉のキャビネット、白いキャビネット、ラミネートカウンター、白いキッチンパネル、メタルタイルのキッチンパネル、シルバーの調理設備、クッションフロア、茶色い床、白いキッチンカウンター) の写真
他の地域にある広いコンテンポラリースタイルのおしゃれなキッチン (ドロップインシンク、フラットパネル扉のキャビネット、白いキャビネット、ラミネートカウンター、白いキッチンパネル、メタルタイルのキッチンパネル、シルバーの調理設備、クッションフロア、茶色い床、白いキッチンカウンター) の写真
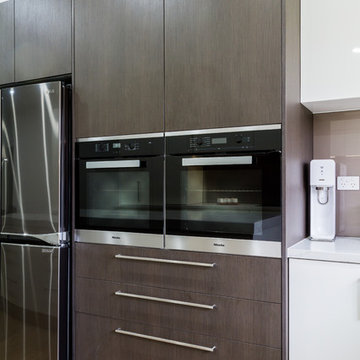
Designer: Michael Simpson; Photographer: Yvonne Menegol
メルボルンにある広いコンテンポラリースタイルのおしゃれなキッチン (ドロップインシンク、フラットパネル扉のキャビネット、白いキャビネット、クオーツストーンカウンター、メタリックのキッチンパネル、ガラス板のキッチンパネル、黒い調理設備、淡色無垢フローリング、茶色い床、白いキッチンカウンター) の写真
メルボルンにある広いコンテンポラリースタイルのおしゃれなキッチン (ドロップインシンク、フラットパネル扉のキャビネット、白いキャビネット、クオーツストーンカウンター、メタリックのキッチンパネル、ガラス板のキッチンパネル、黒い調理設備、淡色無垢フローリング、茶色い床、白いキッチンカウンター) の写真
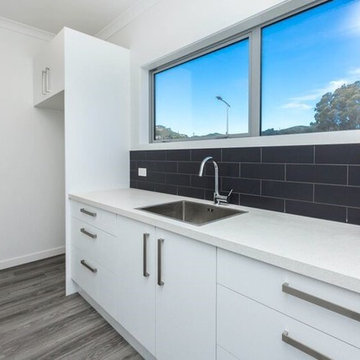
ウェリントンにある高級な広いコンテンポラリースタイルのおしゃれなキッチン (ドロップインシンク、フラットパネル扉のキャビネット、白いキャビネット、クオーツストーンカウンター、黒いキッチンパネル、セラミックタイルのキッチンパネル、シルバーの調理設備、ラミネートの床、グレーの床、白いキッチンカウンター) の写真
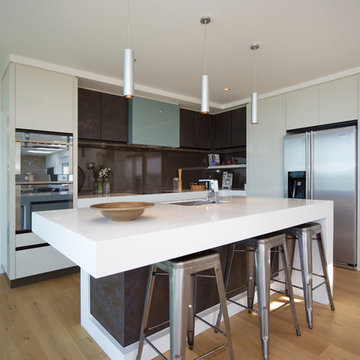
ゴールドコーストにある広いコンテンポラリースタイルのおしゃれなキッチン (ドロップインシンク、フラットパネル扉のキャビネット、白いキャビネット、ラミネートカウンター、茶色いキッチンパネル、ガラス板のキッチンパネル、シルバーの調理設備、淡色無垢フローリング、ベージュの床、白いキッチンカウンター) の写真
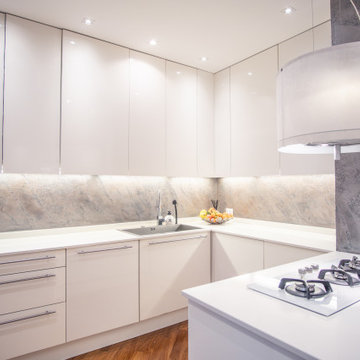
Le dimensioni e la forma della zona lavoro della cucina, garantiscono spazi adeguati per muoversi e cucinare. La cappa di design contribuisce a rendere l'ambiente caldo.
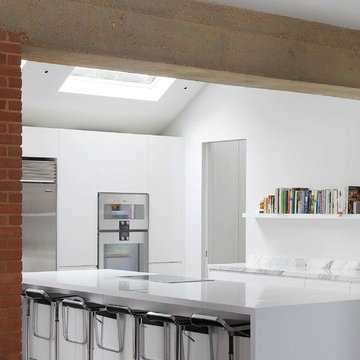
The Large kitchen island doubles as a breakfast bar. Exposed Brickwork and concrete beam are from the previous life of the building as a warehouse.
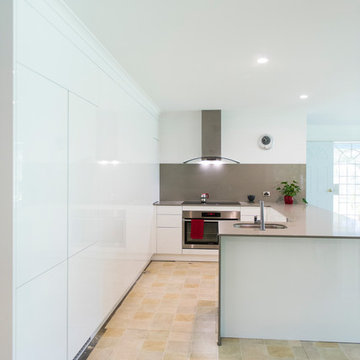
2 Pak White gloss doors, Caesarstone benchtop
ブリスベンにあるラグジュアリーな広いコンテンポラリースタイルのおしゃれなキッチン (ドロップインシンク、フラットパネル扉のキャビネット、白いキャビネット、銅製カウンター、白いキッチンパネル、ガラス板のキッチンパネル、白い調理設備、無垢フローリング、白い床、白いキッチンカウンター) の写真
ブリスベンにあるラグジュアリーな広いコンテンポラリースタイルのおしゃれなキッチン (ドロップインシンク、フラットパネル扉のキャビネット、白いキャビネット、銅製カウンター、白いキッチンパネル、ガラス板のキッチンパネル、白い調理設備、無垢フローリング、白い床、白いキッチンカウンター) の写真
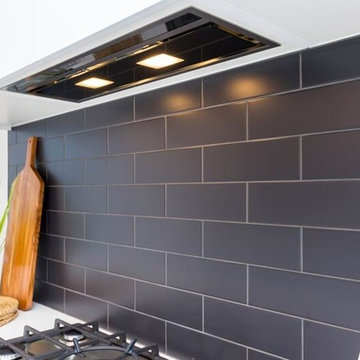
ウェリントンにある高級な広いコンテンポラリースタイルのおしゃれなキッチン (ドロップインシンク、フラットパネル扉のキャビネット、白いキャビネット、クオーツストーンカウンター、黒いキッチンパネル、セラミックタイルのキッチンパネル、シルバーの調理設備、ラミネートの床、グレーの床、白いキッチンカウンター) の写真
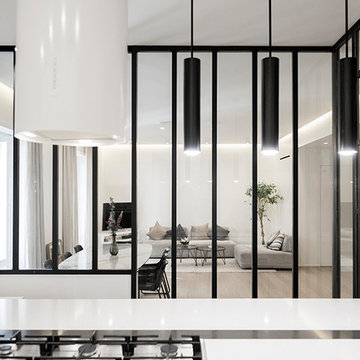
La prioritaria richiesta della committenza era legata alla realizzazione di un ampio living di rappresentanza: uno spazio a supporto della grande passione per ricevimenti ed happening e che, al contempo, rendesse possibile ospitare le frequenti riunioni della famiglia, abitualmente dislocata all’estero.
広いコンテンポラリースタイルのコの字型キッチン (白いキャビネット、フラットパネル扉のキャビネット、白いキッチンカウンター、ドロップインシンク) の写真
1