コンテンポラリースタイルのキッチン (白いキャビネット、黄色いキャビネット、黒い床、アンダーカウンターシンク) の写真
絞り込み:
資材コスト
並び替え:今日の人気順
写真 1〜20 枚目(全 562 枚)

ノボシビルスクにあるお手頃価格のコンテンポラリースタイルのおしゃれなキッチン (アンダーカウンターシンク、フラットパネル扉のキャビネット、白いキャビネット、人工大理石カウンター、グレーのキッチンパネル、クオーツストーンのキッチンパネル、黒い調理設備、磁器タイルの床、黒い床、グレーのキッチンカウンター) の写真

パリにあるコンテンポラリースタイルのおしゃれなキッチン (白いキャビネット、白いキッチンパネル、スレートの床、黒い床、白いキッチンカウンター、アンダーカウンターシンク、フラットパネル扉のキャビネット、アイランドなし、三角天井) の写真
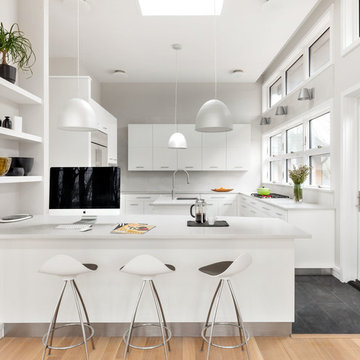
ニューヨークにある高級な広いコンテンポラリースタイルのおしゃれなキッチン (フラットパネル扉のキャビネット、白いキャビネット、セラミックタイルの床、アンダーカウンターシンク、クオーツストーンカウンター、シルバーの調理設備、黒い床、白いキッチンカウンター) の写真

ワシントンD.C.にあるお手頃価格の広いコンテンポラリースタイルのおしゃれなキッチン (アンダーカウンターシンク、フラットパネル扉のキャビネット、白いキャビネット、ライムストーンカウンター、グレーのキッチンパネル、大理石のキッチンパネル、シルバーの調理設備、濃色無垢フローリング、黒い床、黒いキッチンカウンター) の写真

マドリードにある中くらいなコンテンポラリースタイルのおしゃれなキッチン (フラットパネル扉のキャビネット、白いキャビネット、クオーツストーンカウンター、白いキッチンパネル、シルバーの調理設備、セラミックタイルの床、アイランドなし、黒い床、アンダーカウンターシンク) の写真

Contemporary, white kitchen designed to be streamlined in the look by having no hardware on the upper cabinets and matte black edge pulls on the lower cabinetry. White Caesarstone countertops and Neolith backsplash complete the look.
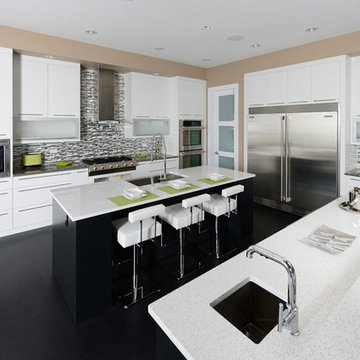
タンパにある高級な中くらいなコンテンポラリースタイルのおしゃれなキッチン (アンダーカウンターシンク、フラットパネル扉のキャビネット、白いキャビネット、珪岩カウンター、グレーのキッチンパネル、ボーダータイルのキッチンパネル、シルバーの調理設備、コンクリートの床、黒い床) の写真

The Cherry Road project is a humble yet striking example of how small changes can have a big impact. A meaningful project as the final room to be renovated in this house, thus our completion aligned with the family’s move-in. The kitchen posed a number of problems the design worked to remedy. Such as an existing window oriented the room towards a neighboring driveway. The initial design move sought to reorganize the space internally, focusing the view from the sink back through the house to the pool and courtyard beyond. This simple repositioning allowed the range to center on the opposite wall, flanked by two windows that reduce direct views to the driveway while increasing the natural light of the space.
Opposite that opening to the dining room, we created a new custom hutch that has the upper doors bypass doors incorporate an antique mirror, then led they magnified the light and view opposite side of the room. The ceilings we were confined to eight foot four, so we wanted to create as much verticality as possible. All the cabinetry was designed to go to the ceiling, incorporating a simple coat mold at the ceiling. The west wall of the kitchen is primarily floor-to-ceiling storage behind paneled doors. So the refrigeration and freezers are fully integrated.
The island has a custom steel base with hammered legs, with a natural wax finish on it. The top is soapstone and incorporates an integral drain board in the kitchen sink. We did custom bar stools with steel bases and upholstered seats. At the range, we incorporated stainless steel countertops to integrate with the range itself, to make that more seamless flow. The edge detail is historic from the 1930s.
At the range itself, there are a number of custom detailed incorporated for storage of cooking oils and spices, in a pullout. A custom knife block that's in a pull out as well.There is a concealed sort of office for the homeowner behind custom, bi-folding panel doors. So it can be closed and totally concealed, or opened up and engaged with the kitchen.
In the office area, which was a former pantry, we repurposed a granite marble top that was on the former island. The walls have a grasscloth wall covering, which is pinnable, so the homeowner can display photographs, calendars, and schedules.

Photo of Efficient Kitchen
Photographer: © Francis Dzikowski
ニューヨークにある高級な小さなコンテンポラリースタイルのおしゃれなキッチン (アンダーカウンターシンク、フラットパネル扉のキャビネット、白いキャビネット、大理石カウンター、黒いキッチンパネル、大理石のキッチンパネル、黒い調理設備、大理石の床、黒い床、黒いキッチンカウンター、アイランドなし) の写真
ニューヨークにある高級な小さなコンテンポラリースタイルのおしゃれなキッチン (アンダーカウンターシンク、フラットパネル扉のキャビネット、白いキャビネット、大理石カウンター、黒いキッチンパネル、大理石のキッチンパネル、黒い調理設備、大理石の床、黒い床、黒いキッチンカウンター、アイランドなし) の写真
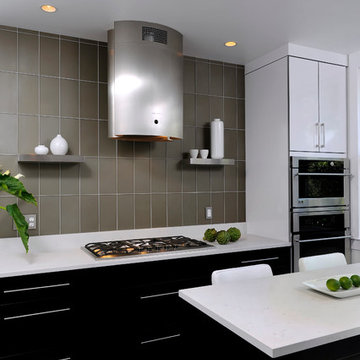
Washington, DC Contemporary Kitchen
#JenniferGilmer
http://www.gilmerkitchens.com/
Photography by Bob Narod
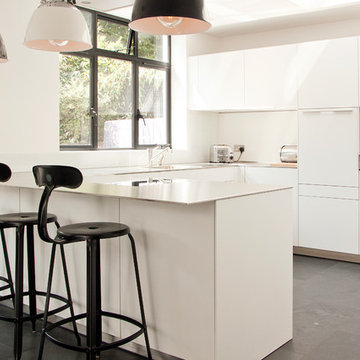
ロンドンにある小さなコンテンポラリースタイルのおしゃれなキッチン (アンダーカウンターシンク、フラットパネル扉のキャビネット、白いキャビネット、シルバーの調理設備、黒い床、白いキッチンパネル、白いキッチンカウンター、窓) の写真
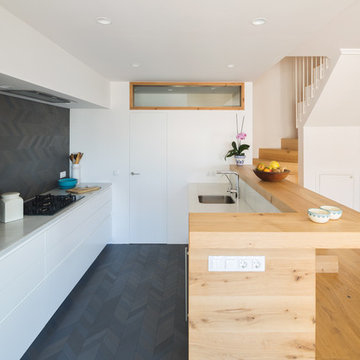
Núria Gámiz
バルセロナにある中くらいなコンテンポラリースタイルのおしゃれなキッチン (アンダーカウンターシンク、フラットパネル扉のキャビネット、白いキャビネット、黒いキッチンパネル、セラミックタイルの床、黒い床、パネルと同色の調理設備、グレーのキッチンカウンター) の写真
バルセロナにある中くらいなコンテンポラリースタイルのおしゃれなキッチン (アンダーカウンターシンク、フラットパネル扉のキャビネット、白いキャビネット、黒いキッチンパネル、セラミックタイルの床、黒い床、パネルと同色の調理設備、グレーのキッチンカウンター) の写真
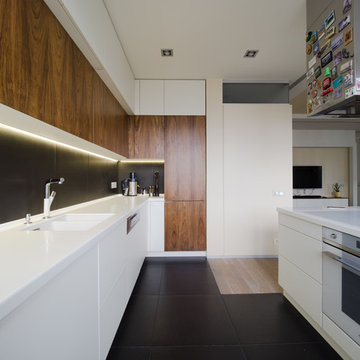
モスクワにあるお手頃価格の広いコンテンポラリースタイルのおしゃれなキッチン (アンダーカウンターシンク、フラットパネル扉のキャビネット、白いキャビネット、人工大理石カウンター、黒いキッチンパネル、磁器タイルのキッチンパネル、白い調理設備、セラミックタイルの床、黒い床) の写真

Kitchen with dropped red ceiling.
Anice Hoachlander, Hoachlander Davis Photography LLC
ワシントンD.C.にある高級な中くらいなコンテンポラリースタイルのおしゃれなキッチン (フラットパネル扉のキャビネット、白いキャビネット、アンダーカウンターシンク、白いキッチンパネル、コンクリートの床、珪岩カウンター、ガラスタイルのキッチンパネル、シルバーの調理設備、黒い床) の写真
ワシントンD.C.にある高級な中くらいなコンテンポラリースタイルのおしゃれなキッチン (フラットパネル扉のキャビネット、白いキャビネット、アンダーカウンターシンク、白いキッチンパネル、コンクリートの床、珪岩カウンター、ガラスタイルのキッチンパネル、シルバーの調理設備、黒い床) の写真
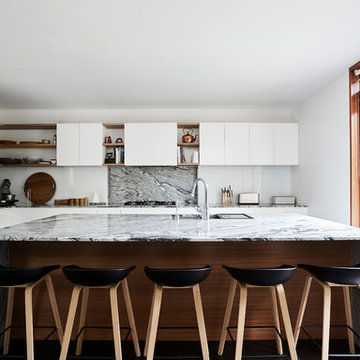
Willem Dirk
メルボルンにある広いコンテンポラリースタイルのおしゃれなキッチン (アンダーカウンターシンク、白いキャビネット、御影石カウンター、マルチカラーのキッチンパネル、石スラブのキッチンパネル、シルバーの調理設備、黒い床、フラットパネル扉のキャビネット、マルチカラーのキッチンカウンター) の写真
メルボルンにある広いコンテンポラリースタイルのおしゃれなキッチン (アンダーカウンターシンク、白いキャビネット、御影石カウンター、マルチカラーのキッチンパネル、石スラブのキッチンパネル、シルバーの調理設備、黒い床、フラットパネル扉のキャビネット、マルチカラーのキッチンカウンター) の写真

This kitchen was a collaboration between senior designer, Jeff Eakley, and Kenny Alpert of KA Designs. Although it features contemporary-styled high-gloss cabinetry and flat panel doors, the decorative lighting, tray ceiling, pocket door, furniture and other finishes give it a traditional twist. The cabinetry is Bilotta’s contemporary line, Artcraft – the perimeter features the Portofino door with its integrated handle in a high gloss white. The island by contrast is a warmer walnut veneer also in a high gloss finish. The appliances are Miele’s all white collection so they fit beautifully into the surrounding white cabinets. The limited hardware that was used on the appliances is in a polished chrome finish to match the plumbing fixtures, lighting above the island, and the base of the table for the banquette seating near the pocket door. The countertops are quartzite and the backsplash are a mosaic of marble and quartz tile. The island has seating for two, while the banquette in the corner seats four. The flooring is a dark hardwood. Photo Credit: Peter Krupenye
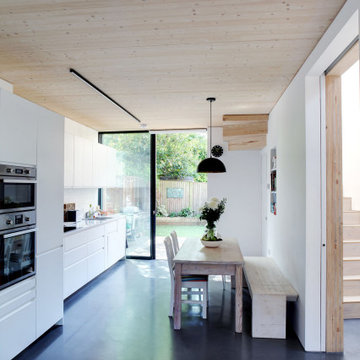
ロンドンにある中くらいなコンテンポラリースタイルのおしゃれなキッチン (アンダーカウンターシンク、フラットパネル扉のキャビネット、白いキャビネット、白いキッチンパネル、パネルと同色の調理設備、アイランドなし、黒い床、白いキッチンカウンター、板張り天井) の写真
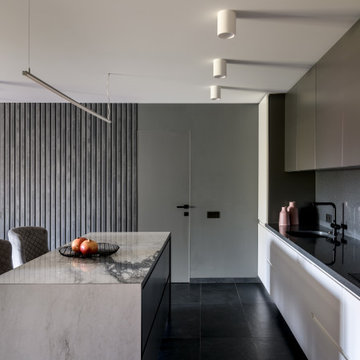
ノボシビルスクにあるお手頃価格のコンテンポラリースタイルのおしゃれなキッチン (アンダーカウンターシンク、フラットパネル扉のキャビネット、白いキャビネット、人工大理石カウンター、グレーのキッチンパネル、クオーツストーンのキッチンパネル、黒い調理設備、磁器タイルの床、黒い床、グレーのキッチンカウンター) の写真
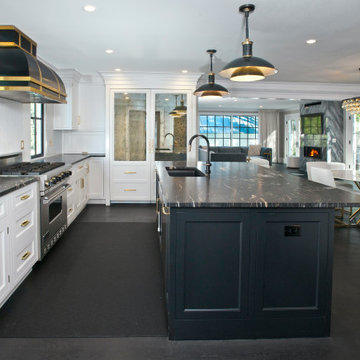
ニューヨークにある高級な中くらいなコンテンポラリースタイルのおしゃれなキッチン (アンダーカウンターシンク、フラットパネル扉のキャビネット、白いキャビネット、御影石カウンター、白いキッチンパネル、ガラスタイルのキッチンパネル、シルバーの調理設備、濃色無垢フローリング、黒い床、黒いキッチンカウンター) の写真

FPArchitects have restored and refurbished a four-storey grade II listed Georgian mid terrace in London's Limehouse, turning the gloomy and dilapidated house into a bright and minimalist family home.
Located within the Lowell Street Conservation Area and on one of London's busiest roads, the early 19th century building was the subject of insensitive extensive works in the mid 1990s when much of the original fabric and features were lost.
FPArchitects' ambition was to re-establish the decorative hierarchy of the interiors by stripping out unsympathetic features and insert paired down decorative elements that complement the original rusticated stucco, round-headed windows and the entrance with fluted columns.
Ancillary spaces are inserted within the original cellular layout with minimal disruption to the fabric of the building. A side extension at the back, also added in the mid 1990s, is transformed into a small pavilion-like Dining Room with minimal sliding doors and apertures for overhead natural light.
Subtle shades of colours and materials with fine textures are preferred and are juxtaposed to dark floors in veiled reference to the Regency and Georgian aesthetics.
コンテンポラリースタイルのキッチン (白いキャビネット、黄色いキャビネット、黒い床、アンダーカウンターシンク) の写真
1