広いコンテンポラリースタイルのコの字型キッチン (赤いキャビネット、白いキャビネット、フラットパネル扉のキャビネット、ドロップインシンク、アンダーカウンターシンク) の写真
絞り込み:
資材コスト
並び替え:今日の人気順
写真 1〜20 枚目(全 2,283 枚)
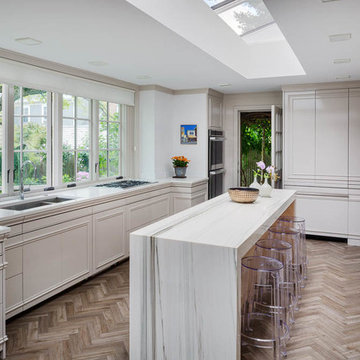
ボストンにある高級な広いコンテンポラリースタイルのおしゃれなキッチン (アンダーカウンターシンク、フラットパネル扉のキャビネット、白いキャビネット、クオーツストーンカウンター、白いキッチンパネル、白い調理設備、無垢フローリング) の写真

ロサンゼルスにある高級な広いコンテンポラリースタイルのおしゃれなキッチン (アンダーカウンターシンク、フラットパネル扉のキャビネット、白いキャビネット、シルバーの調理設備、大理石カウンター、ガラスまたは窓のキッチンパネル、スレートの床) の写真
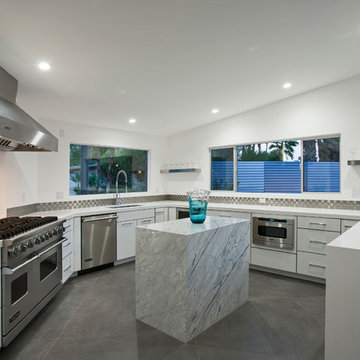
Kitchen updated with Viking Appliances, Hansgrohe+Axor Citterio Semi-Pro Kitchen and Prep Faucet, Carrara Marble Island, and white quartzstone countertops.
Lance Gerber, Nuvue Interactive, LLC
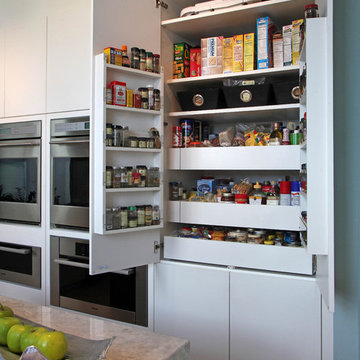
Tom Harper Photography
マイアミにある広いコンテンポラリースタイルのおしゃれなキッチン (アンダーカウンターシンク、フラットパネル扉のキャビネット、白いキャビネット、御影石カウンター、石スラブのキッチンパネル、パネルと同色の調理設備、磁器タイルの床、グレーのキッチンパネル) の写真
マイアミにある広いコンテンポラリースタイルのおしゃれなキッチン (アンダーカウンターシンク、フラットパネル扉のキャビネット、白いキャビネット、御影石カウンター、石スラブのキッチンパネル、パネルと同色の調理設備、磁器タイルの床、グレーのキッチンパネル) の写真

Having been neglected for nearly 50 years, this home was rescued by new owners who sought to restore the home to its original grandeur. Prominently located on the rocky shoreline, its presence welcomes all who enter into Marblehead from the Boston area. The exterior respects tradition; the interior combines tradition with a sparse respect for proportion, scale and unadorned beauty of space and light.
This project was featured in Design New England Magazine. http://bit.ly/SVResurrection
Photo Credit: Eric Roth
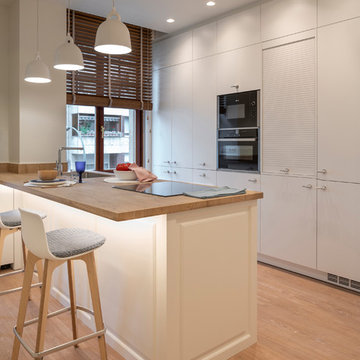
Diseño de cocina con muebles blancos, de Santos, con península, encimera de acabado imitación madera, taburetes con patas de abedul y asiento de polipropileno blanco, modelo Lottus Wood de Enea, lámparas colgantes color blanco.
Proyecto, dirección y ejecución de obra de reforma integral de vivienda: Sube Interiorismo, Bilbao.
Estilismo: Sube Interiorismo, Bilbao. www.subeinteriorismo.com
Fotografía: Erlantz Biderbost

Renowned Wedding Photographer Christian Oth hired Atelier Armbruster to design his new studio in the Chelsea Neighborhood of New York City.
The 10,000 sq.ft. studio combines spaces for client meetings, offices for creative and administrative work as well as a gracious photo studio for Portrait shoots for publications such as the New York Times.
http://www.christianothstudio.com/
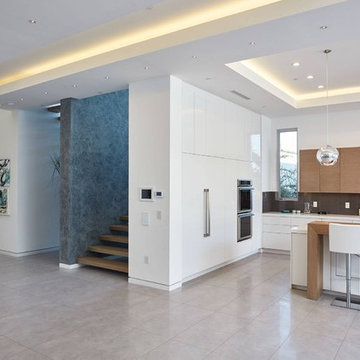
オレンジカウンティにある高級な広いコンテンポラリースタイルのおしゃれなキッチン (アンダーカウンターシンク、フラットパネル扉のキャビネット、白いキャビネット、クオーツストーンカウンター、ベージュキッチンパネル、磁器タイルのキッチンパネル、パネルと同色の調理設備、コンクリートの床、グレーの床、白いキッチンカウンター) の写真

Frenchmen's Club Mod by Krista Watterworth Design Studio in Palm Beach Gardens, Florida. Photography by Mark Roskams. This Old World home got a very modern update. We worked for months to create a beautiful, open and light space, and brought it into the now.
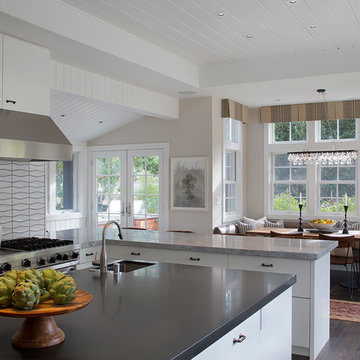
A spacious center island, topped with honed black granite, provides plenty of room for prepping meals, morning coffee or kibitzing with the cook.
サンフランシスコにある高級な広いコンテンポラリースタイルのおしゃれなキッチン (フラットパネル扉のキャビネット、白いキャビネット、大理石カウンター、石スラブのキッチンパネル、シルバーの調理設備、濃色無垢フローリング、アンダーカウンターシンク) の写真
サンフランシスコにある高級な広いコンテンポラリースタイルのおしゃれなキッチン (フラットパネル扉のキャビネット、白いキャビネット、大理石カウンター、石スラブのキッチンパネル、シルバーの調理設備、濃色無垢フローリング、アンダーカウンターシンク) の写真

Bluetomatophotos
バルセロナにあるラグジュアリーな広いコンテンポラリースタイルのおしゃれなキッチン (ドロップインシンク、フラットパネル扉のキャビネット、白いキャビネット、クオーツストーンカウンター、茶色いキッチンパネル、パネルと同色の調理設備、セメントタイルの床、マルチカラーの床、茶色いキッチンカウンター) の写真
バルセロナにあるラグジュアリーな広いコンテンポラリースタイルのおしゃれなキッチン (ドロップインシンク、フラットパネル扉のキャビネット、白いキャビネット、クオーツストーンカウンター、茶色いキッチンパネル、パネルと同色の調理設備、セメントタイルの床、マルチカラーの床、茶色いキッチンカウンター) の写真
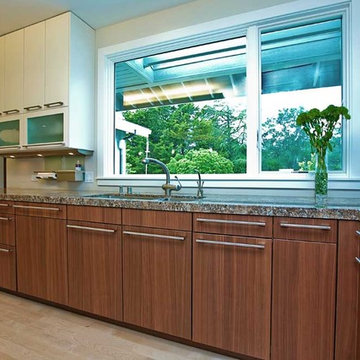
SieMatic Kitchen
サンフランシスコにあるラグジュアリーな広いコンテンポラリースタイルのおしゃれなキッチン (アンダーカウンターシンク、フラットパネル扉のキャビネット、御影石カウンター、白いキッチンパネル、シルバーの調理設備、淡色無垢フローリング、白いキャビネット、ベージュの床、マルチカラーのキッチンカウンター) の写真
サンフランシスコにあるラグジュアリーな広いコンテンポラリースタイルのおしゃれなキッチン (アンダーカウンターシンク、フラットパネル扉のキャビネット、御影石カウンター、白いキッチンパネル、シルバーの調理設備、淡色無垢フローリング、白いキャビネット、ベージュの床、マルチカラーのキッチンカウンター) の写真
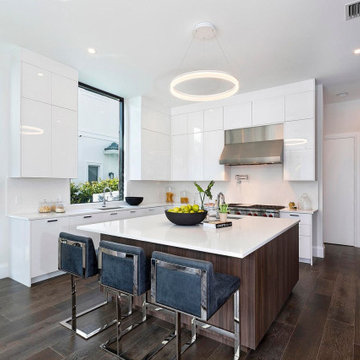
マイアミにある広いコンテンポラリースタイルのおしゃれなキッチン (アンダーカウンターシンク、フラットパネル扉のキャビネット、白いキャビネット、白いキッチンパネル、パネルと同色の調理設備、茶色い床、白いキッチンカウンター) の写真
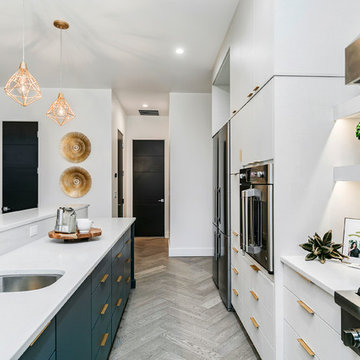
ボイシにある高級な広いコンテンポラリースタイルのおしゃれなキッチン (アンダーカウンターシンク、フラットパネル扉のキャビネット、白いキャビネット、クオーツストーンカウンター、グレーのキッチンパネル、ガラスタイルのキッチンパネル、シルバーの調理設備、淡色無垢フローリング、ベージュの床、白いキッチンカウンター) の写真
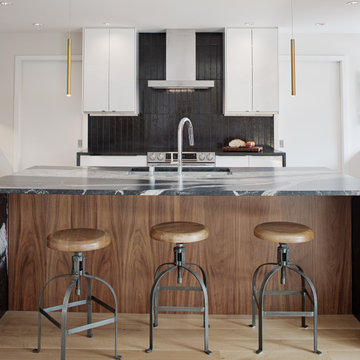
The kitchen is a central location for gathering which means approachability and durability are a priority. We expanded the typical distance between the island and the range for ease of mobility and all the surfaces are hard-wearing materials in a warm, natural palette. This combination creates an elegant space that will stand the test of time. | Photography by Atlantic Archives
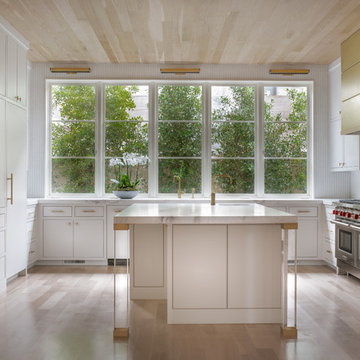
ダラスにある広いコンテンポラリースタイルのおしゃれなキッチン (アンダーカウンターシンク、フラットパネル扉のキャビネット、白いキャビネット、珪岩カウンター、白いキッチンパネル、パネルと同色の調理設備、淡色無垢フローリング) の写真
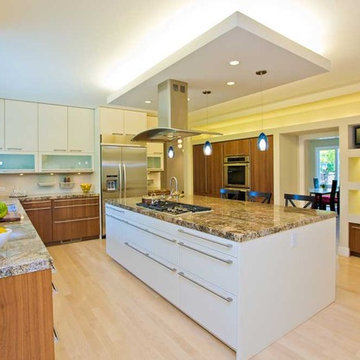
SieMatic Kitchen, cabinets imported from siematic, Germany.
サンフランシスコにあるラグジュアリーな広いコンテンポラリースタイルのおしゃれなキッチン (フラットパネル扉のキャビネット、白いキャビネット、御影石カウンター、シルバーの調理設備、アンダーカウンターシンク、白いキッチンパネル、淡色無垢フローリング、ベージュの床、マルチカラーのキッチンカウンター) の写真
サンフランシスコにあるラグジュアリーな広いコンテンポラリースタイルのおしゃれなキッチン (フラットパネル扉のキャビネット、白いキャビネット、御影石カウンター、シルバーの調理設備、アンダーカウンターシンク、白いキッチンパネル、淡色無垢フローリング、ベージュの床、マルチカラーのキッチンカウンター) の写真
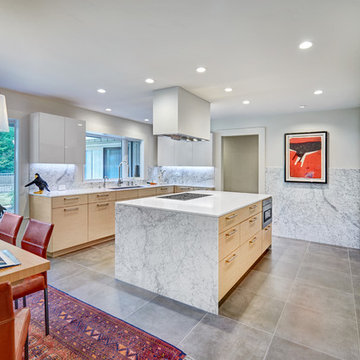
The owners of this sleek modern kitchen have lived in this house for decades and came to us with a clearly distinct vision of what they desired for their home. We strived to successfully integrate the oriental contemporary aspects seen throughout the features of their home, while also complimenting the existing warm modern furniture. This minimalistic approach of balancing clean, straight lines effortlessly highlights the various natural materials used within the kitchen to yield an uncluttered serene impression. The space is grounded with a grid of large format porcelain tiles, and the cool tones of gray compliment the veins of marble cladding along the backsplash and walls. A white flush multifunctional utility wall is equipped with an integrated refrigerator, oven, steam oven, and warming drawers. The wall also provides an abundant amount of storage including two tambours purposefully designed as a coffee and prep station, while the other tambour functions as a space for daily appliances. The entirety of the tall wall is framed with recessed wood to emphasis this efficient work zone. Keeping with a sleek design, on the island, we incorporated a flush Wolf grill cooktop that rests flat on the island countertop. Above the dining table, the Logico Triple Nested Suspension light fixture hanging interrupts the structured elements and naturally creates a beautiful organic focal point amongst the flow of clean lines.
Photo Credit: Fred Donham of PhotographerLink
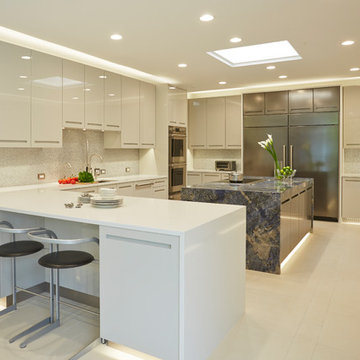
Mike Kaskel
シカゴにある広いコンテンポラリースタイルのおしゃれなキッチン (フラットパネル扉のキャビネット、白いキャビネット、シルバーの調理設備、ベージュの床、アンダーカウンターシンク、人工大理石カウンター、グレーのキッチンパネル、モザイクタイルのキッチンパネル、磁器タイルの床) の写真
シカゴにある広いコンテンポラリースタイルのおしゃれなキッチン (フラットパネル扉のキャビネット、白いキャビネット、シルバーの調理設備、ベージュの床、アンダーカウンターシンク、人工大理石カウンター、グレーのキッチンパネル、モザイクタイルのキッチンパネル、磁器タイルの床) の写真
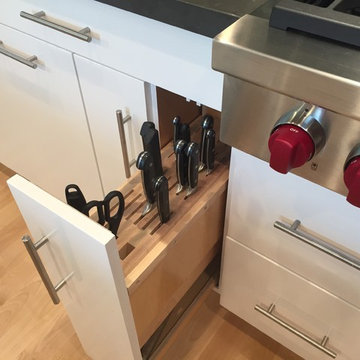
ロサンゼルスにある高級な広いコンテンポラリースタイルのおしゃれなキッチン (アンダーカウンターシンク、フラットパネル扉のキャビネット、白いキャビネット、人工大理石カウンター、グレーのキッチンパネル、ボーダータイルのキッチンパネル、シルバーの調理設備、淡色無垢フローリング) の写真
広いコンテンポラリースタイルのコの字型キッチン (赤いキャビネット、白いキャビネット、フラットパネル扉のキャビネット、ドロップインシンク、アンダーカウンターシンク) の写真
1