コンテンポラリースタイルのキッチン (中間色木目調キャビネット、クッションフロア、シングルシンク) の写真
絞り込み:
資材コスト
並び替え:今日の人気順
写真 1〜20 枚目(全 237 枚)
1/5
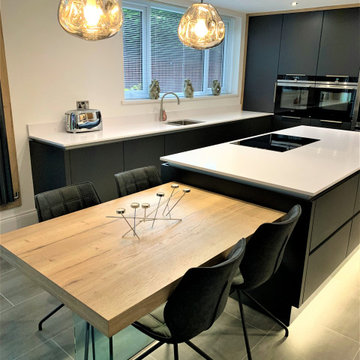
Evolution of living. With open plan living more prominent than ever, how we utilise space has evolved from very distinctive rooms to creating multi functional living spaces. Our recently completed project perfectly demonstrates how this can be achieved by removing the boundaries that have historically formed our well trodden perception of a room layout. The addition and location of the dining table provides a seamless transition from kitchen to living.
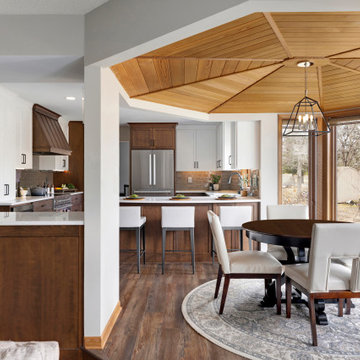
A new peninsula-style island with seating and moving the range along the previous pantry wall opens up the kitchen area, even with the fridge & sink locations remaining the same. Meanwhile, the removal of all soffits allows for more ceiling height and storage while enhancing the impact of the beautiful adjoining dining room ceiling.
Finally, the combination of stained and painted cabinetry brightens the space significantly without putting the kitchen out of place from the rest of the home featuring stained wood. An al dente of balance between aesthetics and function, perfectly encapsulated in a new space for the family to enjoy for years to come.
Photos by Spacecrafting Photography
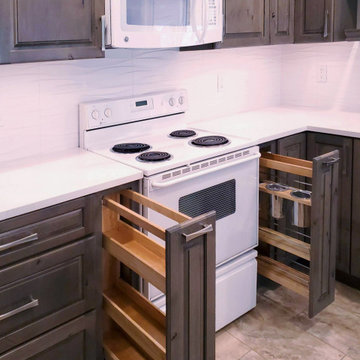
ボイシにある高級な中くらいなコンテンポラリースタイルのおしゃれなキッチン (シングルシンク、レイズドパネル扉のキャビネット、中間色木目調キャビネット、クオーツストーンカウンター、白いキッチンパネル、磁器タイルのキッチンパネル、白い調理設備、クッションフロア、マルチカラーの床、白いキッチンカウンター) の写真
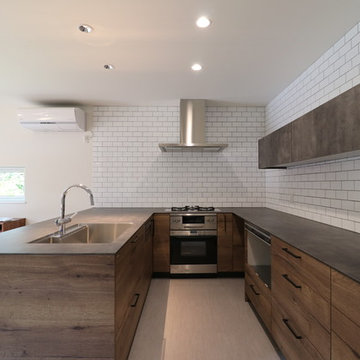
他の地域にあるコンテンポラリースタイルのおしゃれなコの字型キッチン (インセット扉のキャビネット、中間色木目調キャビネット、ラミネートカウンター、茶色いキッチンパネル、サブウェイタイルのキッチンパネル、クッションフロア、グレーの床、茶色いキッチンカウンター、シングルシンク) の写真
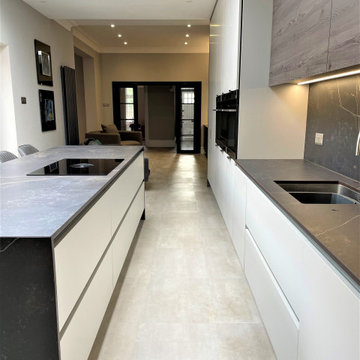
Providing a seamless flow of furniture between cooking and living spaces within an extensive renovation of a traditional arts & crafts property in the heart of Newcastle. The juxtaposition of ‘contemporary linear’ anthracite stone and soft matt pale grey creates striking contrasts of colour and texture.
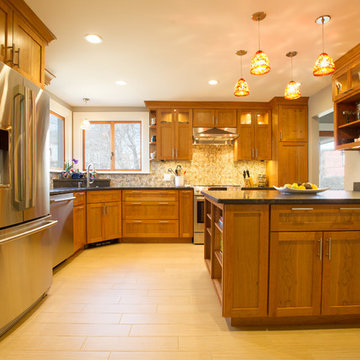
Ken Kotch Photography
ボストンにある高級な広いコンテンポラリースタイルのおしゃれなキッチン (シングルシンク、シェーカースタイル扉のキャビネット、中間色木目調キャビネット、ソープストーンカウンター、マルチカラーのキッチンパネル、モザイクタイルのキッチンパネル、シルバーの調理設備、クッションフロア) の写真
ボストンにある高級な広いコンテンポラリースタイルのおしゃれなキッチン (シングルシンク、シェーカースタイル扉のキャビネット、中間色木目調キャビネット、ソープストーンカウンター、マルチカラーのキッチンパネル、モザイクタイルのキッチンパネル、シルバーの調理設備、クッションフロア) の写真
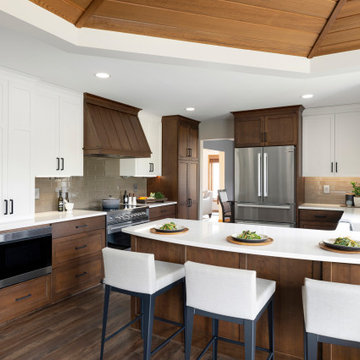
A new peninsula-style island with seating and moving the range along the previous pantry wall opens up the kitchen area, even with the fridge & sink locations remaining the same. Meanwhile, the removal of all soffits allows for more ceiling height and storage while enhancing the impact of the beautiful adjoining dining room ceiling.
Finally, the combination of stained and painted cabinetry brightens the space significantly without putting the kitchen out of place from the rest of the home featuring stained wood. An al dente of balance between aesthetics and function, perfectly encapsulated in a new space for the family to enjoy for years to come.
Photos by Spacecrafting Photography
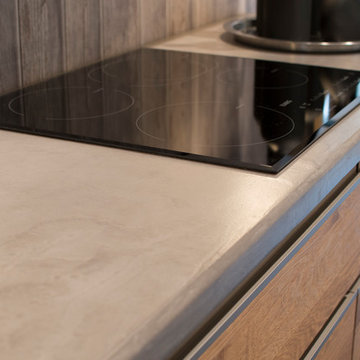
ニュルンベルクにある高級な中くらいなコンテンポラリースタイルのおしゃれなキッチン (シングルシンク、フラットパネル扉のキャビネット、中間色木目調キャビネット、コンクリートカウンター、グレーのキッチンパネル、クッションフロア、アイランドなし、グレーの床) の写真
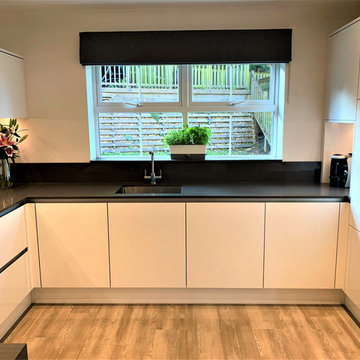
Recently completed breakfasting kitchen, perfectly complemented with Karndean Designflooring Opus Magna and designer radiator.
他の地域にあるお手頃価格の小さなコンテンポラリースタイルのおしゃれなキッチン (シングルシンク、フラットパネル扉のキャビネット、中間色木目調キャビネット、人工大理石カウンター、グレーのキッチンパネル、シルバーの調理設備、クッションフロア、グレーのキッチンカウンター) の写真
他の地域にあるお手頃価格の小さなコンテンポラリースタイルのおしゃれなキッチン (シングルシンク、フラットパネル扉のキャビネット、中間色木目調キャビネット、人工大理石カウンター、グレーのキッチンパネル、シルバーの調理設備、クッションフロア、グレーのキッチンカウンター) の写真
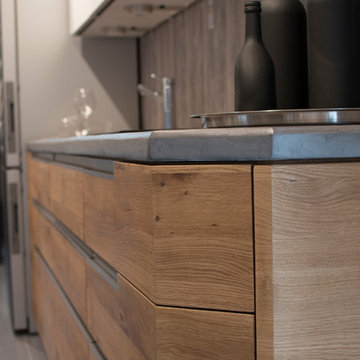
他の地域にある高級な中くらいなコンテンポラリースタイルのおしゃれなキッチン (シングルシンク、フラットパネル扉のキャビネット、中間色木目調キャビネット、コンクリートカウンター、グレーのキッチンパネル、クッションフロア、アイランドなし、グレーの床) の写真
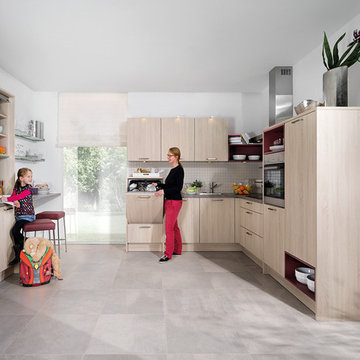
Wichtig ist genügend Staurarum und Arbeitsfläche, damit alle Helfer genügend Platz haben, sich in das Kochgeschehen einzubringen.
フランクフルトにある高級な広いコンテンポラリースタイルのおしゃれなキッチン (シングルシンク、中間色木目調キャビネット、ラミネートカウンター、グレーのキッチンパネル、モザイクタイルのキッチンパネル、シルバーの調理設備、クッションフロア、フラットパネル扉のキャビネット、グレーのキッチンカウンター) の写真
フランクフルトにある高級な広いコンテンポラリースタイルのおしゃれなキッチン (シングルシンク、中間色木目調キャビネット、ラミネートカウンター、グレーのキッチンパネル、モザイクタイルのキッチンパネル、シルバーの調理設備、クッションフロア、フラットパネル扉のキャビネット、グレーのキッチンカウンター) の写真
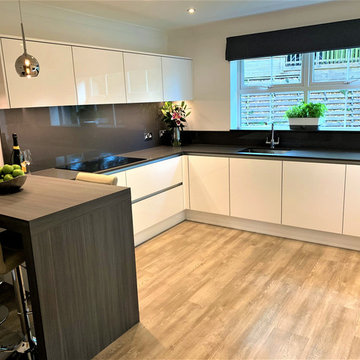
Recently completed breakfasting kitchen, perfectly complemented with Karndean Designflooring Opus Magna and designer radiator.
他の地域にあるお手頃価格の小さなコンテンポラリースタイルのおしゃれなキッチン (シングルシンク、フラットパネル扉のキャビネット、中間色木目調キャビネット、人工大理石カウンター、グレーのキッチンパネル、シルバーの調理設備、クッションフロア、グレーのキッチンカウンター) の写真
他の地域にあるお手頃価格の小さなコンテンポラリースタイルのおしゃれなキッチン (シングルシンク、フラットパネル扉のキャビネット、中間色木目調キャビネット、人工大理石カウンター、グレーのキッチンパネル、シルバーの調理設備、クッションフロア、グレーのキッチンカウンター) の写真
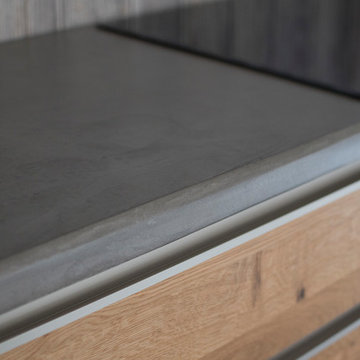
他の地域にある高級な中くらいなコンテンポラリースタイルのおしゃれなキッチン (シングルシンク、フラットパネル扉のキャビネット、中間色木目調キャビネット、コンクリートカウンター、グレーのキッチンパネル、クッションフロア、アイランドなし、グレーの床) の写真
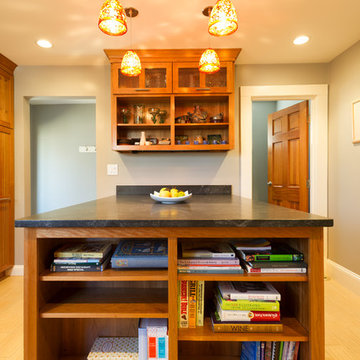
Ken Kotch Photography
ボストンにある高級な広いコンテンポラリースタイルのおしゃれなキッチン (シングルシンク、シェーカースタイル扉のキャビネット、中間色木目調キャビネット、ソープストーンカウンター、マルチカラーのキッチンパネル、モザイクタイルのキッチンパネル、シルバーの調理設備、クッションフロア) の写真
ボストンにある高級な広いコンテンポラリースタイルのおしゃれなキッチン (シングルシンク、シェーカースタイル扉のキャビネット、中間色木目調キャビネット、ソープストーンカウンター、マルチカラーのキッチンパネル、モザイクタイルのキッチンパネル、シルバーの調理設備、クッションフロア) の写真
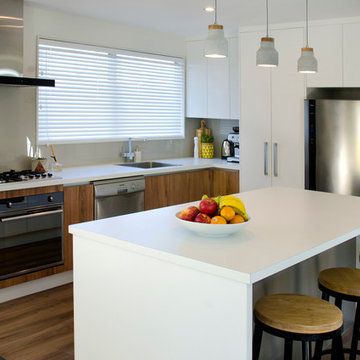
Sauce Photography
クライストチャーチにある広いコンテンポラリースタイルのおしゃれなキッチン (シングルシンク、フラットパネル扉のキャビネット、中間色木目調キャビネット、ラミネートカウンター、グレーのキッチンパネル、ガラス板のキッチンパネル、シルバーの調理設備、クッションフロア、茶色い床、白いキッチンカウンター) の写真
クライストチャーチにある広いコンテンポラリースタイルのおしゃれなキッチン (シングルシンク、フラットパネル扉のキャビネット、中間色木目調キャビネット、ラミネートカウンター、グレーのキッチンパネル、ガラス板のキッチンパネル、シルバーの調理設備、クッションフロア、茶色い床、白いキッチンカウンター) の写真
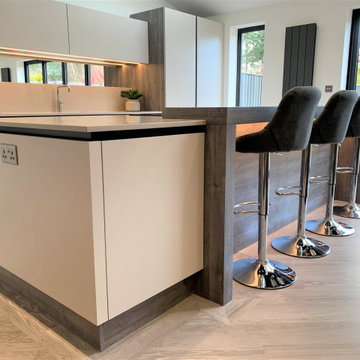
Warm cashmere matt paired with Whiteriver oak and silestone royal reef create a sense of contemporary elegance, the large island is broken with the raised seating giving separation between cooking zones and occasional dining. the bora cooktop extractor provides fantastic design flexibility, allowing the hob to be placed into the island even with a vaulted ceiling, creating a sociable cooking experience.
The full range of AEG appliances are perfect for the aspiring cook to create a gastronomic master piece, while the complimentary media furniture give the rest of the family a place to relax in anticipation of what is to come!
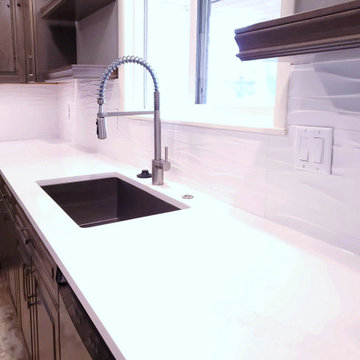
ボイシにある高級な中くらいなコンテンポラリースタイルのおしゃれなキッチン (シングルシンク、レイズドパネル扉のキャビネット、中間色木目調キャビネット、クオーツストーンカウンター、白いキッチンパネル、磁器タイルのキッチンパネル、白い調理設備、クッションフロア、マルチカラーの床、白いキッチンカウンター) の写真
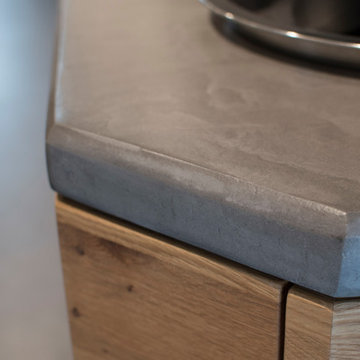
他の地域にある高級な中くらいなコンテンポラリースタイルのおしゃれなキッチン (シングルシンク、フラットパネル扉のキャビネット、中間色木目調キャビネット、コンクリートカウンター、グレーのキッチンパネル、クッションフロア、アイランドなし、グレーの床) の写真
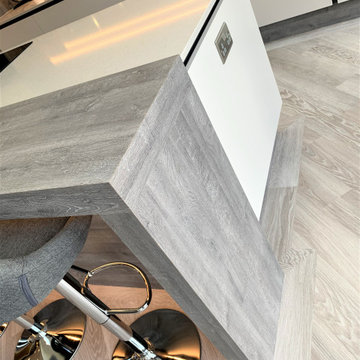
Warm cashmere matt paired with Whiteriver oak and silestone royal reef create a sense of contemporary elegance, the large island is broken with the raised seating giving separation between cooking zones and occasional dining. the bora cooktop extractor provides fantastic design flexibility, allowing the hob to be placed into the island even with a vaulted ceiling, creating a sociable cooking experience.
The full range of AEG appliances are perfect for the aspiring cook to create a gastronomic master piece, while the complimentary media furniture give the rest of the family a place to relax in anticipation of what is to come!
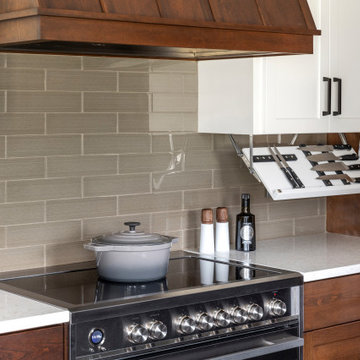
Hidden underneath the upper cabinet is a pull down knife storage making this the perfect prep area.
Photos by Spacecrafting Photography
ミネアポリスにある高級な広いコンテンポラリースタイルのおしゃれなキッチン (シングルシンク、落し込みパネル扉のキャビネット、中間色木目調キャビネット、珪岩カウンター、ベージュキッチンパネル、ガラスタイルのキッチンパネル、シルバーの調理設備、クッションフロア、茶色い床、白いキッチンカウンター、板張り天井) の写真
ミネアポリスにある高級な広いコンテンポラリースタイルのおしゃれなキッチン (シングルシンク、落し込みパネル扉のキャビネット、中間色木目調キャビネット、珪岩カウンター、ベージュキッチンパネル、ガラスタイルのキッチンパネル、シルバーの調理設備、クッションフロア、茶色い床、白いキッチンカウンター、板張り天井) の写真
コンテンポラリースタイルのキッチン (中間色木目調キャビネット、クッションフロア、シングルシンク) の写真
1