コンテンポラリースタイルのキッチン (中間色木目調キャビネット、リノリウムの床、ドロップインシンク) の写真
絞り込み:
資材コスト
並び替え:今日の人気順
写真 1〜11 枚目(全 11 枚)
1/5
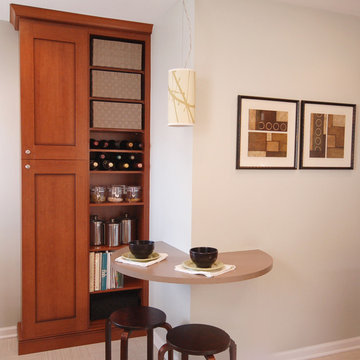
シカゴにある低価格の小さなコンテンポラリースタイルのおしゃれなL型キッチン (ドロップインシンク、中間色木目調キャビネット、白いキッチンパネル、シルバーの調理設備、リノリウムの床) の写真
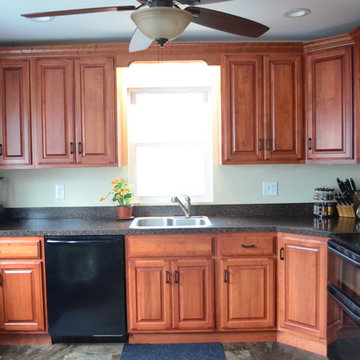
フィラデルフィアにあるお手頃価格の中くらいなコンテンポラリースタイルのおしゃれなキッチン (ドロップインシンク、レイズドパネル扉のキャビネット、中間色木目調キャビネット、木材カウンター、黒いキッチンパネル、黒い調理設備、リノリウムの床、アイランドなし) の写真
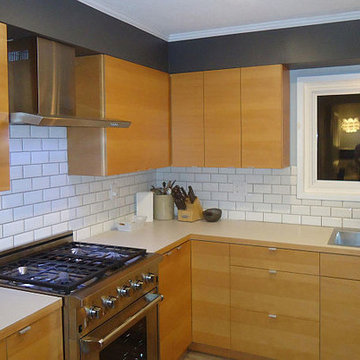
The dark grey of the dining room wall carries into the kitchen via the pre-existing bulkheads over the cabinets and window but we lightened up the kitchen area with white subway tiles. The cabinets are our custom book matched horizontal grain flat panel fir design. Photo Credit; Evelyn M Interiors
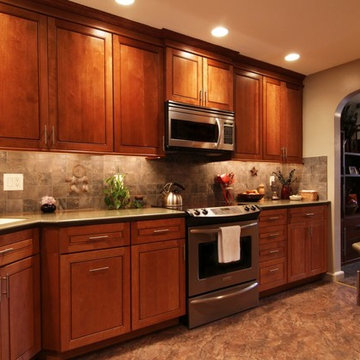
フィラデルフィアにあるコンテンポラリースタイルのおしゃれなキッチン (ドロップインシンク、インセット扉のキャビネット、中間色木目調キャビネット、ラミネートカウンター、グレーのキッチンパネル、セラミックタイルのキッチンパネル、シルバーの調理設備、リノリウムの床) の写真
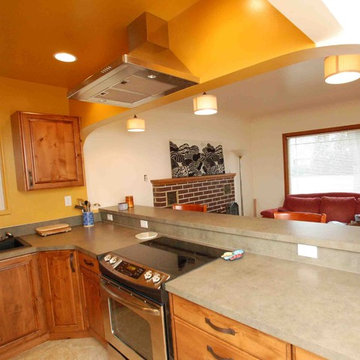
A walled-in kitchen was opened up by moving a doorway and opening up the center wall into the living room. The arched opening matched existing openings throughout the home.
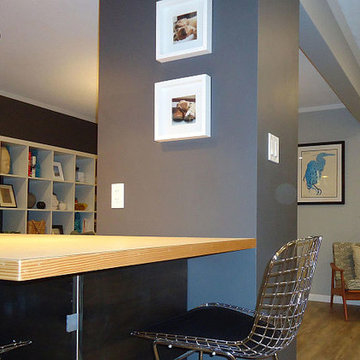
A kitchen island is attached to the oversized column and to create a distinction from the kitchen cabinets, the millwork has been stained a semitransparent black. A pair of mid century bar stools where chosen to match their authentic mid century furniture collection. Photo Credit; Evelyn M Interiors
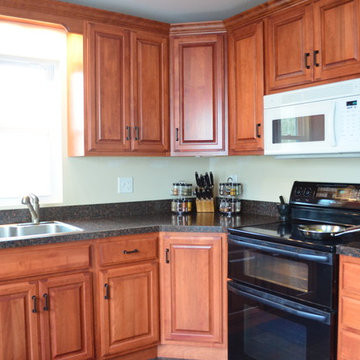
フィラデルフィアにあるお手頃価格の中くらいなコンテンポラリースタイルのおしゃれなキッチン (ドロップインシンク、レイズドパネル扉のキャビネット、中間色木目調キャビネット、木材カウンター、黒いキッチンパネル、黒い調理設備、リノリウムの床、アイランドなし) の写真
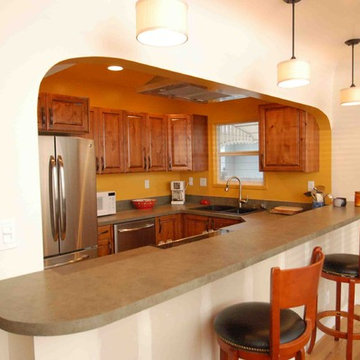
A walled-in kitchen was opened up by moving a doorway and opening up the center wall into the living room. The arched opening matched existing openings throughout the home.
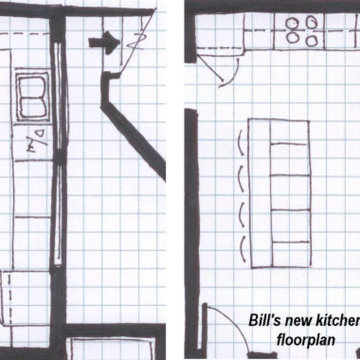
Off of the den is the kitchen. The kitchen was/is large but laid out poorly. The homeowner has a large deck with a stunning ocean view but to get to it from the kitchen you had to travel through the den, into the dining room and then out the sliders off of the dining room. I redesigned the kitchen so that a door could be incorporated from the kitchen to the deck positioning it where the fridge used to be. I also rearranged the island to include bar seating on only one side rather then on a 3 sided table on the end of the original bar. photo credit; Evelyn M Interiors
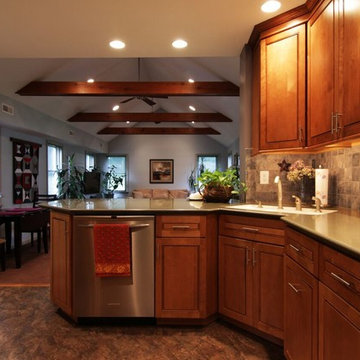
フィラデルフィアにあるコンテンポラリースタイルのおしゃれなキッチン (ドロップインシンク、インセット扉のキャビネット、中間色木目調キャビネット、ラミネートカウンター、グレーのキッチンパネル、セラミックタイルのキッチンパネル、シルバーの調理設備、リノリウムの床) の写真
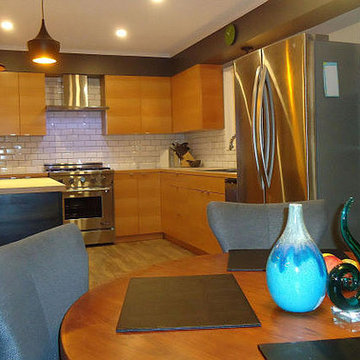
The dining room features a dark grey wall with white cube shelving while the kitchen features white subway tiles on the backsplash with book matched horizontal edge grain fir on the cabinetry. Photo Credit; Evelyn M Interiors
コンテンポラリースタイルのキッチン (中間色木目調キャビネット、リノリウムの床、ドロップインシンク) の写真
1