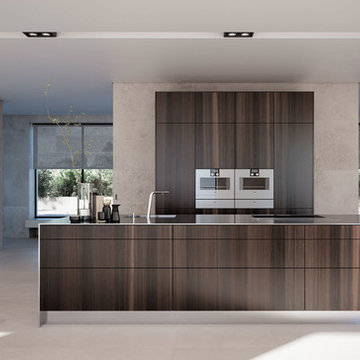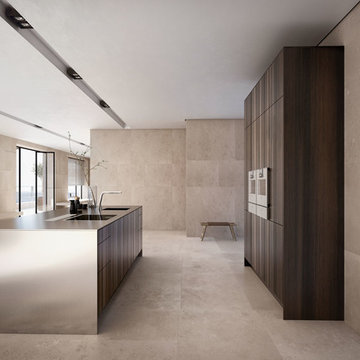コンテンポラリースタイルのキッチン (中間色木目調キャビネット、ステンレスカウンター、セラミックタイルの床) の写真
絞り込み:
資材コスト
並び替え:今日の人気順
写真 1〜20 枚目(全 48 枚)
1/5
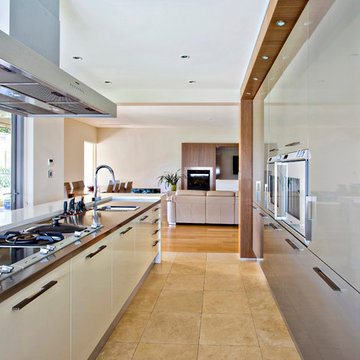
パースにあるコンテンポラリースタイルのおしゃれなキッチン (一体型シンク、フラットパネル扉のキャビネット、中間色木目調キャビネット、ステンレスカウンター、ガラス板のキッチンパネル、シルバーの調理設備、セラミックタイルの床、アイランドなし) の写真
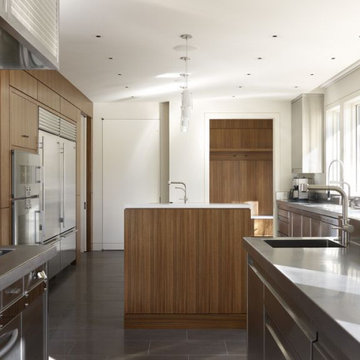
コロンバスにあるラグジュアリーな巨大なコンテンポラリースタイルのおしゃれなキッチン (アンダーカウンターシンク、フラットパネル扉のキャビネット、中間色木目調キャビネット、ステンレスカウンター、シルバーの調理設備、セラミックタイルの床、グレーの床、グレーのキッチンカウンター) の写真
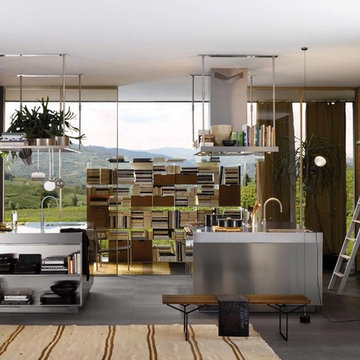
Arclinea - Matisse International
オークランドにあるコンテンポラリースタイルのおしゃれなキッチン (フラットパネル扉のキャビネット、中間色木目調キャビネット、ステンレスカウンター、シルバーの調理設備、セラミックタイルの床) の写真
オークランドにあるコンテンポラリースタイルのおしゃれなキッチン (フラットパネル扉のキャビネット、中間色木目調キャビネット、ステンレスカウンター、シルバーの調理設備、セラミックタイルの床) の写真
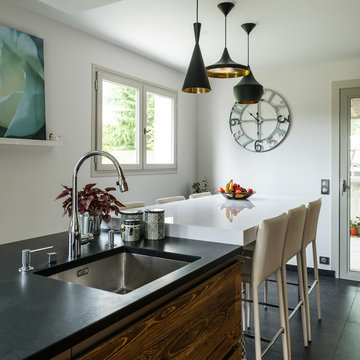
DELAIRON
グルノーブルにある小さなコンテンポラリースタイルのおしゃれな独立型キッチン (アンダーカウンターシンク、フラットパネル扉のキャビネット、中間色木目調キャビネット、ステンレスカウンター、セラミックタイルの床) の写真
グルノーブルにある小さなコンテンポラリースタイルのおしゃれな独立型キッチン (アンダーカウンターシンク、フラットパネル扉のキャビネット、中間色木目調キャビネット、ステンレスカウンター、セラミックタイルの床) の写真

The total re design & interior layout of this expansive lakeside luxury mansion home by Llama Group and Janey Butler Interiors. Stylish B3 Bulthaup Kitchen with large pantry and hidden Bulthaup Home bar.. With stunning Janey Butler Interiors furniture design and style throughout. Lake View House can be viewed on the projects page of the Llama Group Website.
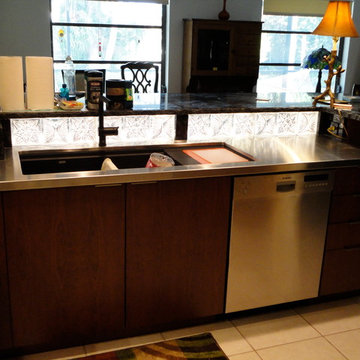
www.vanosdolmarbleandtile.com
Black mosaic glass tiles with a iridescent coating on the surface of tile. Finished with black epoxy grout. Carved crystal tiles installed on a box built from plexiglass box backlit with led lights. Chiseled granite counter tops installed on top of plexiglass box. The crystal tiles are visible from both sides of the bar top. www.vanosdolmarbleandtile.com
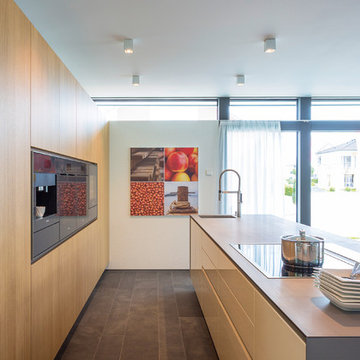
HUF HAUS GmbH u. Co.KG
他の地域にある広いコンテンポラリースタイルのおしゃれなキッチン (シングルシンク、フラットパネル扉のキャビネット、中間色木目調キャビネット、ステンレスカウンター、白いキッチンパネル、木材のキッチンパネル、シルバーの調理設備、セラミックタイルの床、グレーの床、ベージュのキッチンカウンター) の写真
他の地域にある広いコンテンポラリースタイルのおしゃれなキッチン (シングルシンク、フラットパネル扉のキャビネット、中間色木目調キャビネット、ステンレスカウンター、白いキッチンパネル、木材のキッチンパネル、シルバーの調理設備、セラミックタイルの床、グレーの床、ベージュのキッチンカウンター) の写真
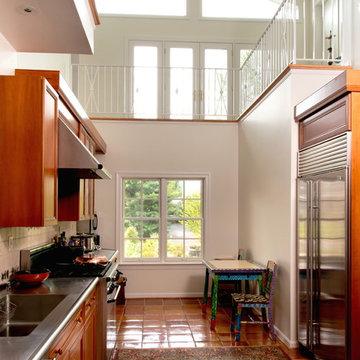
Kitchen had an eight foot ceiling. Removed the original house roof and ceiling above the kitchen to form a twenty five foot cathedral ceiling. Access walkway at second floor overlooking kitchen leads to external cantilevered steel balcony and family room over the garage, all flooded with natural light. Top of wall cabinets trimmed in matching cherry and used as cat walk by family pets. All new insulated doors and windows. Metal hand railing. Combination of pendant and recessed lighting.
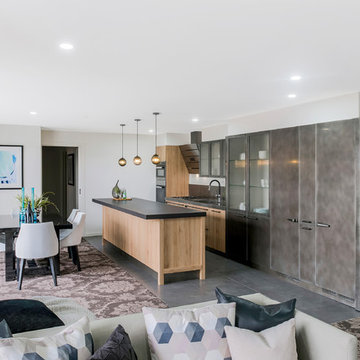
Scavolini Melbourne is proud to present this absolutely magnificent apartment renovation in Clifton Hill, Melbourne.
With kitchen, living and bathroom by Scavolini, this apartment became one of the most exclusive and personalised spaces in Melbourne. The industrial look on the Diesel Social Kitchen collection fits like a glove on this amazing space.
Two bathrooms fitted with special mirrors and our collection of bathroom vanities is simply a work of art.
Living room fittings with glass doors are the finishing touch and the cherry of the cake with the Crystal collection.
Doesn't it look amazing?
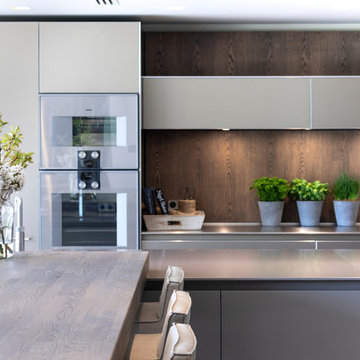
The total re design & interior layout of this expansive lakeside luxury mansion home by Llama Group and Janey Butler Interiors. Stylish B3 Bulthaup Kitchen with large pantry and hidden Bulthaup Home bar.. With stunning Janey Butler Interiors furniture design and style throughout. Lake View House can be viewed on the projects page of the Llama Group Website.
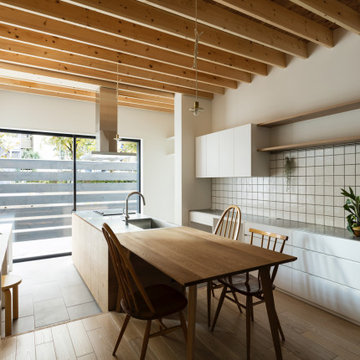
アイランドキッチンと背面キャビネットは造作です。
キッチン側はステンレス天板とナラ扉。
キャビネット側はタイル貼りで調理器具が並べられています。
大阪にある小さなコンテンポラリースタイルのおしゃれなキッチン (中間色木目調キャビネット、ステンレスカウンター、シルバーの調理設備、セラミックタイルの床、グレーの床) の写真
大阪にある小さなコンテンポラリースタイルのおしゃれなキッチン (中間色木目調キャビネット、ステンレスカウンター、シルバーの調理設備、セラミックタイルの床、グレーの床) の写真
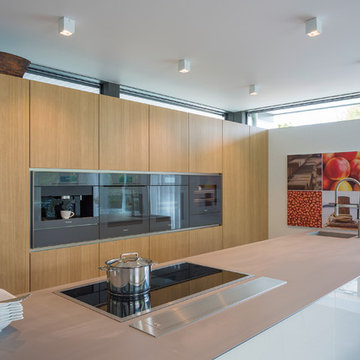
HUF HAUS GmbH u. Co.KG
他の地域にある広いコンテンポラリースタイルのおしゃれなキッチン (シングルシンク、フラットパネル扉のキャビネット、中間色木目調キャビネット、ステンレスカウンター、白いキッチンパネル、木材のキッチンパネル、シルバーの調理設備、セラミックタイルの床、グレーの床、ベージュのキッチンカウンター) の写真
他の地域にある広いコンテンポラリースタイルのおしゃれなキッチン (シングルシンク、フラットパネル扉のキャビネット、中間色木目調キャビネット、ステンレスカウンター、白いキッチンパネル、木材のキッチンパネル、シルバーの調理設備、セラミックタイルの床、グレーの床、ベージュのキッチンカウンター) の写真
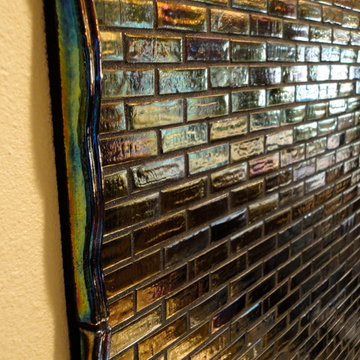
www.vanosdolmarbleandtile.com
Black mosaic glass tiles with a iridescent coating on the surface of tile. Finished with black epoxy grout. Carved crystal tiles installed on a box built from plexiglass box backlit with led lights. Chiseled granite counter tops installed on top of plexiglass box. The crystal tiles are visible from both sides of the bar top. www.vanosdolmarbleandtile.com
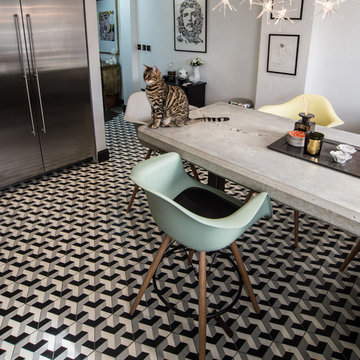
Photographed by Christian Banfield
ロンドンにあるコンテンポラリースタイルのおしゃれなダイニングキッチン (ステンレスカウンター、シルバーの調理設備、セラミックタイルの床、中間色木目調キャビネット、ガラス板のキッチンパネル) の写真
ロンドンにあるコンテンポラリースタイルのおしゃれなダイニングキッチン (ステンレスカウンター、シルバーの調理設備、セラミックタイルの床、中間色木目調キャビネット、ガラス板のキッチンパネル) の写真
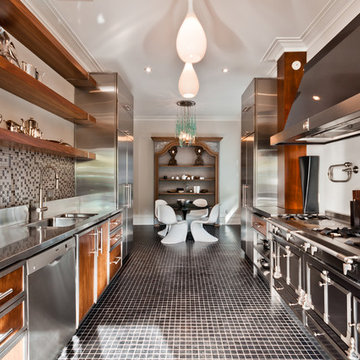
Alexandre Parent
モントリオールにあるラグジュアリーな広いコンテンポラリースタイルのおしゃれなキッチン (ステンレスカウンター、モザイクタイルのキッチンパネル、シルバーの調理設備、セラミックタイルの床、黒い床、一体型シンク、落し込みパネル扉のキャビネット、中間色木目調キャビネット、マルチカラーのキッチンパネル、アイランドなし) の写真
モントリオールにあるラグジュアリーな広いコンテンポラリースタイルのおしゃれなキッチン (ステンレスカウンター、モザイクタイルのキッチンパネル、シルバーの調理設備、セラミックタイルの床、黒い床、一体型シンク、落し込みパネル扉のキャビネット、中間色木目調キャビネット、マルチカラーのキッチンパネル、アイランドなし) の写真
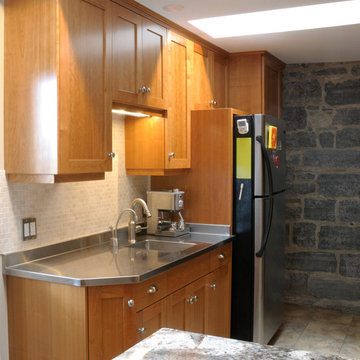
Dominik Back
トロントにあるコンテンポラリースタイルのおしゃれなキッチン (一体型シンク、シェーカースタイル扉のキャビネット、中間色木目調キャビネット、ステンレスカウンター、ベージュキッチンパネル、セラミックタイルのキッチンパネル、シルバーの調理設備、セラミックタイルの床、アイランドなし) の写真
トロントにあるコンテンポラリースタイルのおしゃれなキッチン (一体型シンク、シェーカースタイル扉のキャビネット、中間色木目調キャビネット、ステンレスカウンター、ベージュキッチンパネル、セラミックタイルのキッチンパネル、シルバーの調理設備、セラミックタイルの床、アイランドなし) の写真
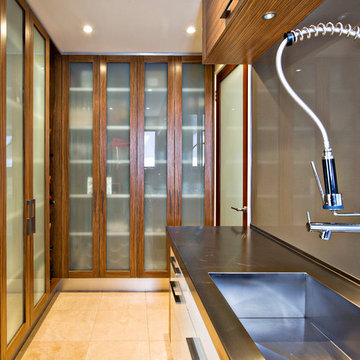
パースにあるコンテンポラリースタイルのおしゃれなキッチン (一体型シンク、フラットパネル扉のキャビネット、中間色木目調キャビネット、ステンレスカウンター、ガラス板のキッチンパネル、シルバーの調理設備、セラミックタイルの床、アイランドなし) の写真
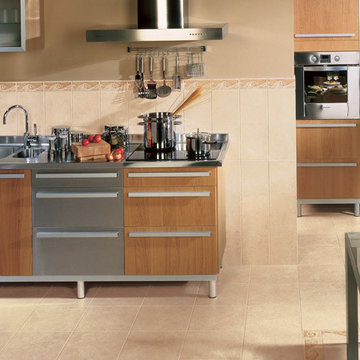
オーランドにある中くらいなコンテンポラリースタイルのおしゃれなキッチン (ダブルシンク、フラットパネル扉のキャビネット、中間色木目調キャビネット、ステンレスカウンター、ベージュキッチンパネル、セメントタイルのキッチンパネル、シルバーの調理設備、セラミックタイルの床) の写真
コンテンポラリースタイルのキッチン (中間色木目調キャビネット、ステンレスカウンター、セラミックタイルの床) の写真
1
