コンテンポラリースタイルのコの字型キッチン (中間色木目調キャビネット、白いキッチンカウンター) の写真
絞り込み:
資材コスト
並び替え:今日の人気順
写真 1〜20 枚目(全 1,090 枚)
1/5

Windows reaching a grand 12’ in height fully capture the allurement of the area, bringing the outdoors into each space. Furthermore, the large 16’ multi-paneled doors provide the constant awareness of forest life just beyond. The unique roof lines are mimicked throughout the home with trapezoid transom windows, ensuring optimal daylighting and design interest. A standing-seam metal, clads the multi-tiered shed-roof line. The dark aesthetic of the roof anchors the home and brings a cohesion to the exterior design. The contemporary exterior is comprised of cedar shake, horizontal and vertical wood siding, and aluminum clad panels creating dimension while remaining true to the natural environment.
The Glo A5 double pane windows and doors were utilized for their cost-effective durability and efficiency. The A5 Series provides a thermally-broken aluminum frame with multiple air seals, low iron glass, argon filled glazing, and low-e coating. These features create an unparalleled double-pane product equipped for the variant northern temperatures of the region. With u-values as low as 0.280, these windows ensure year-round comfort.

This 1950's kitchen hindered our client's cooking and bi-weekly entertaining and was inconsistent with the home's mid-century architecture. Additional key goals were to improve function for cooking and entertaining 6 to 12 people on a regular basis. Originally with only two entry points to the kitchen (from the entry/foyer and from the dining room) the kitchen wasn’t very open to the remainder of the home, or the living room at all. The door to the carport was never used and created a conflict with seating in the breakfast area. The new plans created larger openings to both rooms, and a third entry point directly into the living room. The “peninsula” manages the sight line between the kitchen and a large, brick fireplace while still creating an “island” effect in the kitchen and allowing seating on both sides. The television was also a “must have” utilizing it to watch cooking shows while prepping food, for news while getting ready for the day, and for background when entertaining.
Meticulously designed cabinets provide ample storage and ergonomically friendly appliance placement. Cabinets were previously laid out into two L-shaped spaces. On the “top” was the cooking area with a narrow pantry (read: scarce storage) and a water heater in the corner. On the “bottom” was a single 36” refrigerator/freezer, and sink. A peninsula separated the kitchen and breakfast room, truncating the entire space. We have now a clearly defined cool storage space spanning 60” width (over 150% more storage) and have separated the ovens and cooking surface to spread out prep/clean zones. True pantry storage was added, and a massive “peninsula” keeps seating for up to 6 comfortably, while still expanding the kitchen and gaining storage. The newly designed, oversized peninsula provides plentiful space for prepping and entertaining. Walnut paneling wraps the room making the kitchen a stunning showpiece.

As with all communal spaces in the house, indoor/outdoor living. Note the 15’ accordion window opening to the outdoor eating/living area. Functionality was a top priority, but the space had to be beautiful as well. The top-stitched leather pulls help soften the look and make it feel more comfortable. We designed every cabinet for specified storage. [For example: The area to the right of the refrigerator with the open shelving: we designed this as “breakfast-central.” This is where the toaster oven, toaster, and Vitamix usually live and can be neatly hidden by the pull-down aluminum tambour doors when not in use. All the items needed for breakfast to get everyone out the door efficiently are located in the refrigerator on the left and cabinet drawers below.]
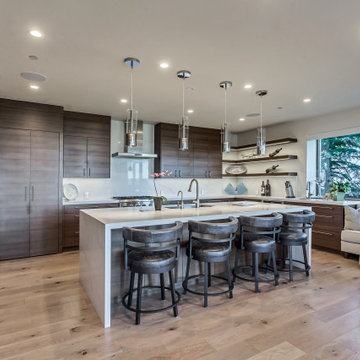
ソルトレイクシティにあるコンテンポラリースタイルのおしゃれなキッチン (アンダーカウンターシンク、フラットパネル扉のキャビネット、中間色木目調キャビネット、白いキッチンパネル、パネルと同色の調理設備、無垢フローリング、茶色い床、白いキッチンカウンター) の写真

This kitchen remodel gives a nod to the soft mid-century modern style of the house, while updating it to contemporary styles. The vertical grain cypress cabinets are accented with tall white storage cabinets on each side of the range. The white quartz countertops and large format (13" x 40") porcelain tile complete the transformation.

他の地域にある高級な中くらいなコンテンポラリースタイルのおしゃれなキッチン (アンダーカウンターシンク、フラットパネル扉のキャビネット、中間色木目調キャビネット、クオーツストーンカウンター、グレーのキッチンパネル、サブウェイタイルのキッチンパネル、シルバーの調理設備、無垢フローリング、ベージュの床、白いキッチンカウンター) の写真

フェニックスにあるコンテンポラリースタイルのおしゃれなキッチン (エプロンフロントシンク、落し込みパネル扉のキャビネット、中間色木目調キャビネット、白いキッチンパネル、シルバーの調理設備、淡色無垢フローリング、ベージュの床、白いキッチンカウンター) の写真

What comes to mind when you envision the perfect multi-faceted living spaces? Is it an expansive amount of counter space at which to cook, work, or entertain freely? Abundant and practical cabinet organization to keep clutter at bay and the space looking beautiful? Or perhaps the answer is all of the above, along with a cosy spot to retreat after the long day is complete.
The project we are sharing with you here has each of these elements in spades: spaces that combine beauty with function, promote comfort and relaxation, and make time at home enjoyable for this active family of three.
Our main focus was to remodel the kitchen, where we hoped to create a functional layout for everyday use. Our clients also hoped to incorporate a home office right into the kitchen itself.
However, the clients realized that renovation the kitchen alone wouldn’t create the full transformation they were looking for. Kitchens interact intimately with their adjacent spaces, especially family rooms, and we were determined to elevate their daily living experience from top to bottom.
We redesigned the kitchen and living area to increase work surfaces and storage solutions, create comfortable and luxurious spaces to unwind, and update the overall aesthetic to fit their more modern, collected taste. Here’s how it turned out…

We furnished this Kitchen and Breakfast nook to provide the homeowner with stylish easy care leather seating. The streamlined style of furniture is to compliment the modern architecture and Kitchen designed by Lake Flato Architects.

オレンジカウンティにあるコンテンポラリースタイルのおしゃれなキッチン (アンダーカウンターシンク、フラットパネル扉のキャビネット、中間色木目調キャビネット、白いキッチンパネル、シルバーの調理設備、淡色無垢フローリング、ベージュの床、白いキッチンカウンター、表し梁、折り上げ天井、板張り天井) の写真

Our client purchased this 1960s home in it’s near original state, and from the moment we saw it we knew it would quickly become one of our favourite projects! We worked together to ensure that the new design would stick to it’s true roots and create better functioning spaces for her to enjoy. Clean lines and contrasting finishes work together to achieve a modern home that is welcoming, fun, and perfect for entertaining - exactly what midcentury modern design is all about!
Designer: Susan DeRidder of Live Well Interiors Inc.
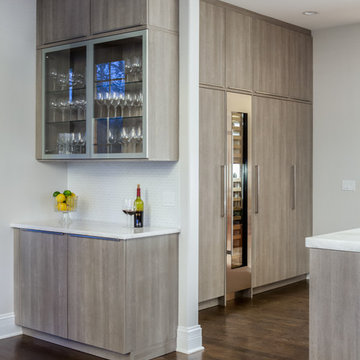
シカゴにある中くらいなコンテンポラリースタイルのおしゃれなキッチン (アンダーカウンターシンク、フラットパネル扉のキャビネット、中間色木目調キャビネット、大理石カウンター、白いキッチンパネル、パネルと同色の調理設備、濃色無垢フローリング、茶色い床、白いキッチンカウンター) の写真
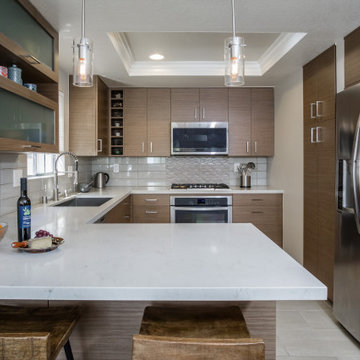
Kitchen dining
ロサンゼルスにあるお手頃価格の小さなコンテンポラリースタイルのおしゃれなキッチン (アンダーカウンターシンク、フラットパネル扉のキャビネット、中間色木目調キャビネット、クオーツストーンカウンター、ベージュキッチンパネル、セラミックタイルのキッチンパネル、シルバーの調理設備、磁器タイルの床、ベージュの床、白いキッチンカウンター) の写真
ロサンゼルスにあるお手頃価格の小さなコンテンポラリースタイルのおしゃれなキッチン (アンダーカウンターシンク、フラットパネル扉のキャビネット、中間色木目調キャビネット、クオーツストーンカウンター、ベージュキッチンパネル、セラミックタイルのキッチンパネル、シルバーの調理設備、磁器タイルの床、ベージュの床、白いキッチンカウンター) の写真
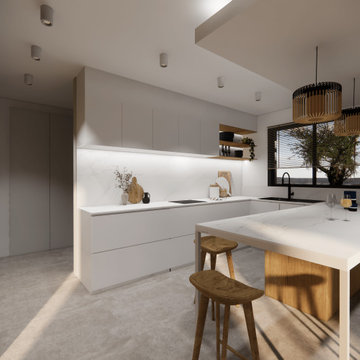
LA DEMANDE
Pour leur projet de maison en construction, mes client ont souhaité se faire accompagner sur l'aménagement intérieur concernant le choix des couleurs et matériaux, en passant par les papiers peints.
LE PROJET
LA PIÈCE À VIVRE :
À travers un fil conducteur assez contemporain mais avec une dominance boisée et quelques touches de couleurs, la pièce à vivre, ouverte sur la cuisine, est chaleureuse et conviviale.
Un meuble bibliothèque sur mesure viendra arboré la télévision ainsi qu'un insert de cheminée visible également de côté depuis la salle à manger.
Au coeur de la cuisine, un ilot central permettra de s'attabler pour un repas sur le pouce et de cuisiner en ayant un oeil sur la pièce à vivre. Les façades en bois apporte du caractère et de la chaleur et viennent ainsi contraster le plan de travail et faïence Rem Natural de chez Consentino.
LA SALLE DE BAIN PARENTALE :
Colorée et haut-de-gamme, un carrelage en marbre de Grespania Ceramica donne du cachet et l'élégance à la pièce. Le meuble vasque couleur terre cuite apporte la touche colorée.
LA SALLE DE BAIN DES ENFANTS :
Ludique et colorée, la salle de bain des enfants se la joue graphique et texturée. Un carrelage géométrique permet de donner du dynamisme et la touche colorée.
UNE ENTRÉE FONCTIONNELLE :
Qui n'a jamais rêvé d'avoir de grands rangements pour une entrée fonctionnelle ?
C'est chose faite avec ces grands placards sur-mesure en chêne qui viendront rappeler les menuiseries.
Un papier peint panoramique géométrique Pablo Emeraude/gris signé Casamance est installé dans la cage d'escalier et vient faire le lien avec la couleur Light Blue No.22 Farrow&Ball.

A brand new contemporary kitchen and open concept space that mixes geometric lines with natural materials. Photography by Aaron Usher III. Styling by Site Styling. Instagram @redhousedesignbuild.

Built in 1949, this Edina home had a strong horizontal presence on the site, but through subsequent renovations the overall massing was lacking clarity and refinement and the entry was diminutive and uninviting. The roof and siding materials were aging, and important interior spaces were cramped and closed in. The house needed better light, better connection internally and out, and exterior updates to clarify and enhance the strengths of the home.
The primary design evolved out of a celebration of the existing horizontality of the home and a recognition that a bigger home was not needed. By layering materiality and color, a new identity was created. A new cedar entry canopy slips out from under the previous roof line, extending further towards the street. This added warmth at the entry is echoed along the facade, creating a graceful rhythm and texture. The previous additions were re-clad with a darker material palette in order to anchor and unify the ends of the home. As the grade slopes down towards the back yard, horizontal bands are exposed, revealing the layering top to bottom. Combined, these few shifts in color and materiality allowed for a complete transformation of the home.
The interior is reflective of the material and color palette used outside. The main living spaces are opened up and connected while strengthening the original symmetry of the more formal linear alignment of rooms. A whole new kitchen relocates the center of the home and makes more fluid the daily life of this young family. The house is fully transformed inside and out, all without adding more square feet.
Project Team:
Ben Awes, AIA, Principal-in-Charge
Nate Dodge

Contemporary Mark Singer Architecture remodeled to its finest of horizontal walnut cabinets and quartz counter tops
オレンジカウンティにあるラグジュアリーな広いコンテンポラリースタイルのおしゃれなキッチン (シングルシンク、フラットパネル扉のキャビネット、中間色木目調キャビネット、クオーツストーンカウンター、白いキッチンパネル、石スラブのキッチンパネル、シルバーの調理設備、淡色無垢フローリング、ベージュの床、白いキッチンカウンター) の写真
オレンジカウンティにあるラグジュアリーな広いコンテンポラリースタイルのおしゃれなキッチン (シングルシンク、フラットパネル扉のキャビネット、中間色木目調キャビネット、クオーツストーンカウンター、白いキッチンパネル、石スラブのキッチンパネル、シルバーの調理設備、淡色無垢フローリング、ベージュの床、白いキッチンカウンター) の写真
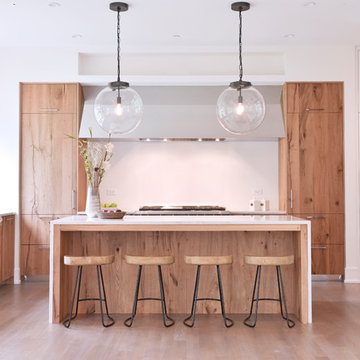
シカゴにある高級な広いコンテンポラリースタイルのおしゃれなキッチン (アンダーカウンターシンク、フラットパネル扉のキャビネット、珪岩カウンター、シルバーの調理設備、無垢フローリング、中間色木目調キャビネット、白いキッチンパネル、茶色い床、白いキッチンカウンター) の写真
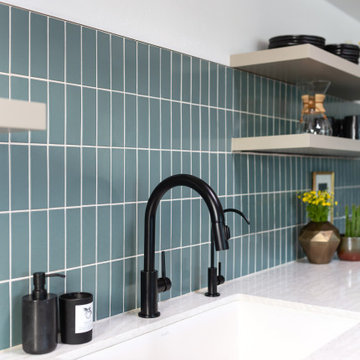
Dish out beautiful kitchen design by using our 2x6 blue green backsplash tile in a vertical pattern.
DESIGN
Interiors by Alexis Austin
PHOTOS
Life Created
Tile Shown: 2x6 in Flagstone

ニューヨークにある高級な小さなコンテンポラリースタイルのおしゃれなキッチン (アンダーカウンターシンク、フラットパネル扉のキャビネット、珪岩カウンター、グレーのキッチンパネル、大理石のキッチンパネル、シルバーの調理設備、磁器タイルの床、グレーの床、白いキッチンカウンター、中間色木目調キャビネット) の写真
コンテンポラリースタイルのコの字型キッチン (中間色木目調キャビネット、白いキッチンカウンター) の写真
1