緑色のコンテンポラリースタイルのキッチン (中間色木目調キャビネット、淡色無垢フローリング) の写真
絞り込み:
資材コスト
並び替え:今日の人気順
写真 1〜20 枚目(全 22 枚)
1/5

The leather quartzite finish on the counters keeps this contemporary kitchen from feeling cold.
ダラスにある広いコンテンポラリースタイルのおしゃれなキッチン (ドロップインシンク、フラットパネル扉のキャビネット、珪岩カウンター、青いキッチンパネル、セラミックタイルのキッチンパネル、シルバーの調理設備、淡色無垢フローリング、茶色い床、グレーのキッチンカウンター、中間色木目調キャビネット) の写真
ダラスにある広いコンテンポラリースタイルのおしゃれなキッチン (ドロップインシンク、フラットパネル扉のキャビネット、珪岩カウンター、青いキッチンパネル、セラミックタイルのキッチンパネル、シルバーの調理設備、淡色無垢フローリング、茶色い床、グレーのキッチンカウンター、中間色木目調キャビネット) の写真

The kitchen is designed for two serious home chefs who often entertain guests for dinner parties. Merging the kitchen and dining room into a singular space was a strategic design decision to both foster their style of ‘chefs table’ entertaining, and also make the most efficient use of valuable floor space - a common consideration in most Toronto homes. The table becomes an island-like surface for additional prep space, and also as the surface upon which the meal is eventually enjoyed.

他の地域にあるお手頃価格の中くらいなコンテンポラリースタイルのおしゃれなキッチン (アンダーカウンターシンク、フラットパネル扉のキャビネット、中間色木目調キャビネット、木材カウンター、緑のキッチンパネル、セラミックタイルのキッチンパネル、シルバーの調理設備、淡色無垢フローリング、白いキッチンカウンター、三角天井) の写真
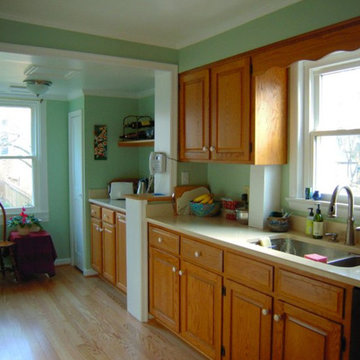
ワシントンD.C.にあるお手頃価格の中くらいなコンテンポラリースタイルのおしゃれなキッチン (ダブルシンク、中間色木目調キャビネット、黒い調理設備、淡色無垢フローリング、アイランドなし、レイズドパネル扉のキャビネット、ガラスまたは窓のキッチンパネル、ベージュの床) の写真

Removing a wall and doorway between a kitchen and dining room opens the room and encourages conversation between the two areas. This new kitchen features a new "Uba-Tuba" countertop, Bertch Cabinetry, and new gorgeous wood flooring. The backsplash tile is a 1" x 1" Mosaic, that adds an exciting detail. Finally, the island adds storage, additional workspace, and a place for guests to sit while being entertained.
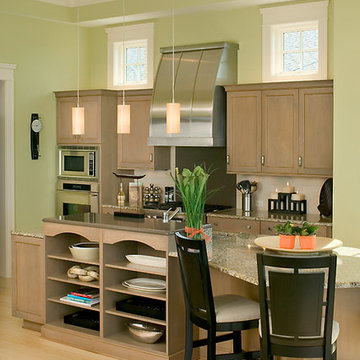
An enchanting mix of materials highlights this 2,500-square-foot design. A light-filled center entrance connects the main living areas on the roomy first floor with an attached two-car garage in this inviting, four bedroom, five-and-a-half bath abode. A large fireplace warms the hearth room, which is open to the dining and sitting areas. Nearby are a screened-in porch and a family-friendly kitchen. Upstairs are two bedrooms, a great room and bunk room; downstairs you’ll find a traditional gathering room, exercise area and guest bedroom.
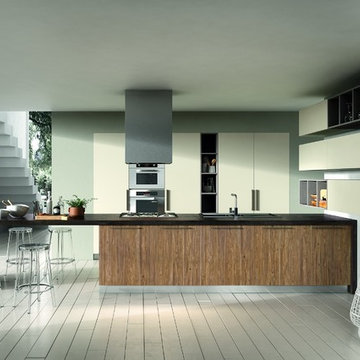
サンタバーバラにあるお手頃価格の広いコンテンポラリースタイルのおしゃれなキッチン (ダブルシンク、フラットパネル扉のキャビネット、中間色木目調キャビネット、木材カウンター、シルバーの調理設備、淡色無垢フローリング) の写真
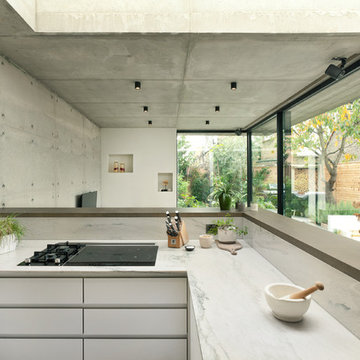
Rosangela Borgese
ロンドンにある高級な小さなコンテンポラリースタイルのおしゃれなキッチン (アンダーカウンターシンク、フラットパネル扉のキャビネット、中間色木目調キャビネット、大理石カウンター、白いキッチンパネル、石スラブのキッチンパネル、パネルと同色の調理設備、淡色無垢フローリング) の写真
ロンドンにある高級な小さなコンテンポラリースタイルのおしゃれなキッチン (アンダーカウンターシンク、フラットパネル扉のキャビネット、中間色木目調キャビネット、大理石カウンター、白いキッチンパネル、石スラブのキッチンパネル、パネルと同色の調理設備、淡色無垢フローリング) の写真
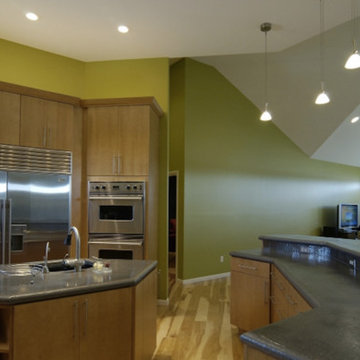
This concrete stained counter top was a request from my clients. At first I was a little skeptical, but after I did my research, we moved ahead and it came out just beautiful.
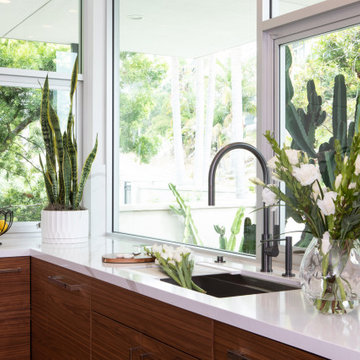
Contemporary Mark Singer Architecture remodeled to its finest of horizontal walnut cabinets and quartz counter tops
オレンジカウンティにあるラグジュアリーな広いコンテンポラリースタイルのおしゃれなキッチン (シングルシンク、フラットパネル扉のキャビネット、中間色木目調キャビネット、クオーツストーンカウンター、白いキッチンパネル、石スラブのキッチンパネル、シルバーの調理設備、淡色無垢フローリング、ベージュの床、白いキッチンカウンター) の写真
オレンジカウンティにあるラグジュアリーな広いコンテンポラリースタイルのおしゃれなキッチン (シングルシンク、フラットパネル扉のキャビネット、中間色木目調キャビネット、クオーツストーンカウンター、白いキッチンパネル、石スラブのキッチンパネル、シルバーの調理設備、淡色無垢フローリング、ベージュの床、白いキッチンカウンター) の写真
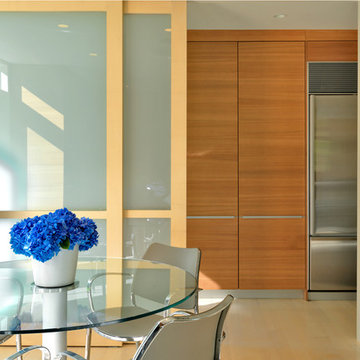
from out project "Weekend Escape".
Photographed by Rick Mandelkorn
ボストンにあるコンテンポラリースタイルのおしゃれなキッチン (シルバーの調理設備、淡色無垢フローリング、フラットパネル扉のキャビネット、中間色木目調キャビネット、ベージュの床) の写真
ボストンにあるコンテンポラリースタイルのおしゃれなキッチン (シルバーの調理設備、淡色無垢フローリング、フラットパネル扉のキャビネット、中間色木目調キャビネット、ベージュの床) の写真
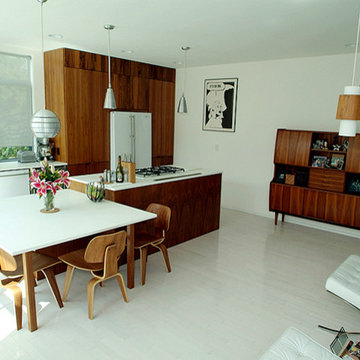
メルボルンにある低価格の小さなコンテンポラリースタイルのおしゃれなキッチン (中間色木目調キャビネット、人工大理石カウンター、シルバーの調理設備、淡色無垢フローリング) の写真
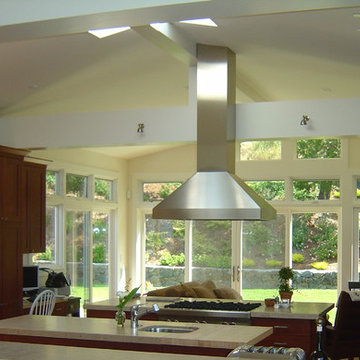
This kitchen is perfect for entertaining. It flows to the family/media room and to the yard beyond.
サンフランシスコにある高級な中くらいなコンテンポラリースタイルのおしゃれなキッチン (アンダーカウンターシンク、シェーカースタイル扉のキャビネット、中間色木目調キャビネット、ライムストーンカウンター、ベージュキッチンパネル、石タイルのキッチンパネル、シルバーの調理設備、淡色無垢フローリング) の写真
サンフランシスコにある高級な中くらいなコンテンポラリースタイルのおしゃれなキッチン (アンダーカウンターシンク、シェーカースタイル扉のキャビネット、中間色木目調キャビネット、ライムストーンカウンター、ベージュキッチンパネル、石タイルのキッチンパネル、シルバーの調理設備、淡色無垢フローリング) の写真
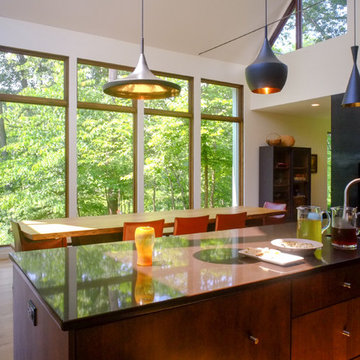
シカゴにあるコンテンポラリースタイルのおしゃれなキッチン (ダブルシンク、フラットパネル扉のキャビネット、中間色木目調キャビネット、シルバーの調理設備、淡色無垢フローリング) の写真
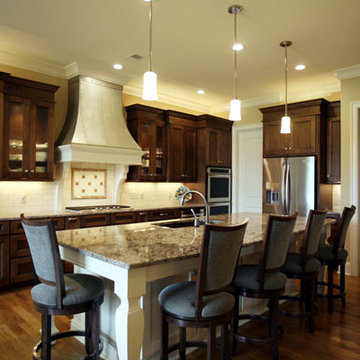
Interior Design b Beth Jones
ナッシュビルにある広いコンテンポラリースタイルのおしゃれなキッチン (シェーカースタイル扉のキャビネット、中間色木目調キャビネット、御影石カウンター、ベージュキッチンパネル、シルバーの調理設備、淡色無垢フローリング) の写真
ナッシュビルにある広いコンテンポラリースタイルのおしゃれなキッチン (シェーカースタイル扉のキャビネット、中間色木目調キャビネット、御影石カウンター、ベージュキッチンパネル、シルバーの調理設備、淡色無垢フローリング) の写真
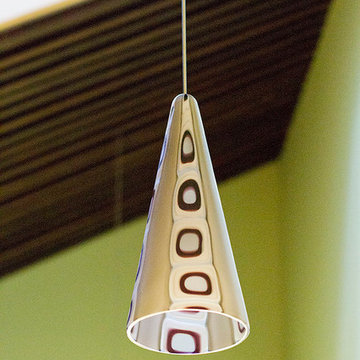
Julie Connell - Connell Photography
他の地域にある中くらいなコンテンポラリースタイルのおしゃれなキッチン (アンダーカウンターシンク、フラットパネル扉のキャビネット、中間色木目調キャビネット、クオーツストーンカウンター、マルチカラーのキッチンパネル、モザイクタイルのキッチンパネル、シルバーの調理設備、淡色無垢フローリング) の写真
他の地域にある中くらいなコンテンポラリースタイルのおしゃれなキッチン (アンダーカウンターシンク、フラットパネル扉のキャビネット、中間色木目調キャビネット、クオーツストーンカウンター、マルチカラーのキッチンパネル、モザイクタイルのキッチンパネル、シルバーの調理設備、淡色無垢フローリング) の写真
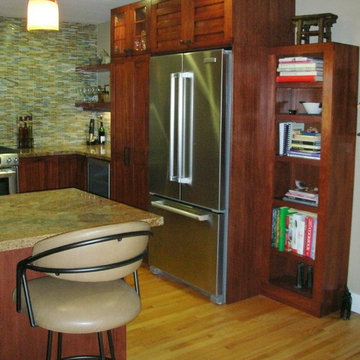
Karen Machado
サンフランシスコにある中くらいなコンテンポラリースタイルのおしゃれなキッチン (アンダーカウンターシンク、シェーカースタイル扉のキャビネット、中間色木目調キャビネット、御影石カウンター、マルチカラーのキッチンパネル、磁器タイルのキッチンパネル、シルバーの調理設備、淡色無垢フローリング) の写真
サンフランシスコにある中くらいなコンテンポラリースタイルのおしゃれなキッチン (アンダーカウンターシンク、シェーカースタイル扉のキャビネット、中間色木目調キャビネット、御影石カウンター、マルチカラーのキッチンパネル、磁器タイルのキッチンパネル、シルバーの調理設備、淡色無垢フローリング) の写真
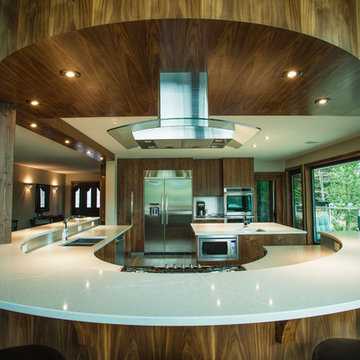
他の地域にある広いコンテンポラリースタイルのおしゃれなキッチン (アンダーカウンターシンク、フラットパネル扉のキャビネット、中間色木目調キャビネット、白いキッチンパネル、シルバーの調理設備、淡色無垢フローリング、白いキッチンカウンター) の写真
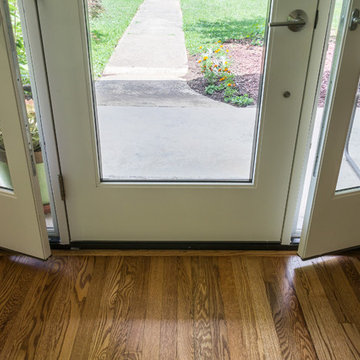
This front door assembly features openable, twin sidelights with screens to let the fresh air in. It was part of a larger remodeling project that included removing two walls, replacing front and side doors, and taking over from a previous contractor, in this '70s ranch-style home. The client already had the cabinets and countertops, but needed a final design, two walls removed, and everything installed. The offset island gives a clear view to the living room. All new LED ceiling recessed cans and under-cabinet lighting.
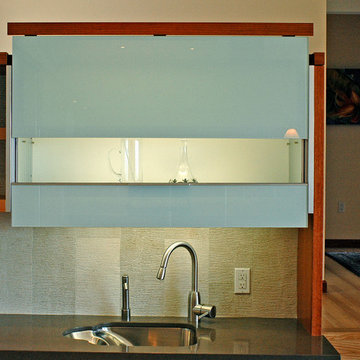
Seaside Home | Nahant, MA Custom cabinets made of Planetree wood veneer. Upper cabinets made of back painted glass with stainless steel frame | Counter tops: Caesarstone | Appliances: Wolf / Subzero
緑色のコンテンポラリースタイルのキッチン (中間色木目調キャビネット、淡色無垢フローリング) の写真
1