コンテンポラリースタイルのキッチン (中間色木目調キャビネット、フラットパネル扉のキャビネット、黒い床、マルチカラーの床) の写真
絞り込み:
資材コスト
並び替え:今日の人気順
写真 1〜20 枚目(全 329 枚)

Photo Credit: Dennis Jourdan
シカゴにあるお手頃価格の中くらいなコンテンポラリースタイルのおしゃれなキッチン (シングルシンク、フラットパネル扉のキャビネット、中間色木目調キャビネット、クオーツストーンカウンター、グレーのキッチンパネル、磁器タイルのキッチンパネル、シルバーの調理設備、磁器タイルの床、マルチカラーの床、グレーのキッチンカウンター) の写真
シカゴにあるお手頃価格の中くらいなコンテンポラリースタイルのおしゃれなキッチン (シングルシンク、フラットパネル扉のキャビネット、中間色木目調キャビネット、クオーツストーンカウンター、グレーのキッチンパネル、磁器タイルのキッチンパネル、シルバーの調理設備、磁器タイルの床、マルチカラーの床、グレーのキッチンカウンター) の写真

Custom Breakfast bar with storage above, a built in microwave in the middle and storage below. This is the perfect place to make your espresso in the morning!

デヴォンにあるコンテンポラリースタイルのおしゃれなキッチン (フラットパネル扉のキャビネット、中間色木目調キャビネット、緑のキッチンパネル、サブウェイタイルのキッチンパネル、黒い調理設備、マルチカラーの床、白いキッチンカウンター) の写真
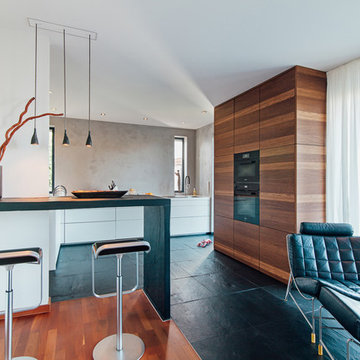
フランクフルトにある高級な中くらいなコンテンポラリースタイルのおしゃれなキッチン (アンダーカウンターシンク、フラットパネル扉のキャビネット、人工大理石カウンター、グレーのキッチンパネル、黒い調理設備、スレートの床、黒い床、白いキッチンカウンター、中間色木目調キャビネット) の写真

This 1950's kitchen hindered our client's cooking and bi-weekly entertaining and was inconsistent with the home's mid-century architecture. Additional key goals were to improve function for cooking and entertaining 6 to 12 people on a regular basis. Originally with only two entry points to the kitchen (from the entry/foyer and from the dining room) the kitchen wasn’t very open to the remainder of the home, or the living room at all. The door to the carport was never used and created a conflict with seating in the breakfast area. The new plans created larger openings to both rooms, and a third entry point directly into the living room. The “peninsula” manages the sight line between the kitchen and a large, brick fireplace while still creating an “island” effect in the kitchen and allowing seating on both sides. The television was also a “must have” utilizing it to watch cooking shows while prepping food, for news while getting ready for the day, and for background when entertaining.
Meticulously designed cabinets provide ample storage and ergonomically friendly appliance placement. Cabinets were previously laid out into two L-shaped spaces. On the “top” was the cooking area with a narrow pantry (read: scarce storage) and a water heater in the corner. On the “bottom” was a single 36” refrigerator/freezer, and sink. A peninsula separated the kitchen and breakfast room, truncating the entire space. We have now a clearly defined cool storage space spanning 60” width (over 150% more storage) and have separated the ovens and cooking surface to spread out prep/clean zones. True pantry storage was added, and a massive “peninsula” keeps seating for up to 6 comfortably, while still expanding the kitchen and gaining storage. The newly designed, oversized peninsula provides plentiful space for prepping and entertaining. Walnut paneling wraps the room making the kitchen a stunning showpiece.

ポートランドにある中くらいなコンテンポラリースタイルのおしゃれなキッチン (アンダーカウンターシンク、フラットパネル扉のキャビネット、中間色木目調キャビネット、御影石カウンター、青いキッチンパネル、セラミックタイルのキッチンパネル、シルバーの調理設備、磁器タイルの床、アイランドなし、黒い床、黒いキッチンカウンター) の写真
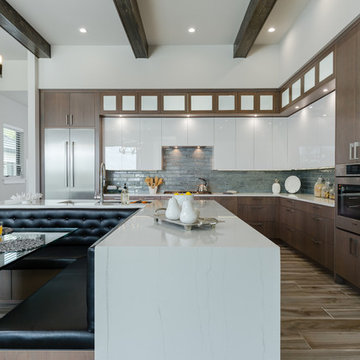
タンパにあるコンテンポラリースタイルのおしゃれなキッチン (アンダーカウンターシンク、フラットパネル扉のキャビネット、中間色木目調キャビネット、クオーツストーンカウンター、青いキッチンパネル、ガラスタイルのキッチンパネル、シルバーの調理設備、マルチカラーの床、白いキッチンカウンター) の写真
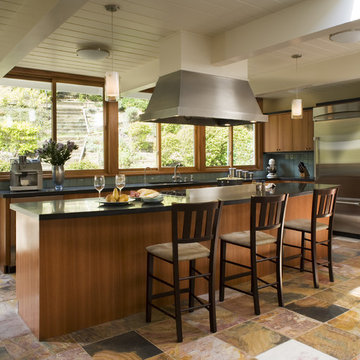
サンフランシスコにあるコンテンポラリースタイルのおしゃれなキッチン (フラットパネル扉のキャビネット、中間色木目調キャビネット、青いキッチンパネル、シルバーの調理設備、マルチカラーの床) の写真

セントルイスにある中くらいなコンテンポラリースタイルのおしゃれなキッチン (シングルシンク、フラットパネル扉のキャビネット、中間色木目調キャビネット、クオーツストーンカウンター、青いキッチンパネル、磁器タイルのキッチンパネル、シルバーの調理設備、スレートの床、アイランドなし、黒い床、白いキッチンカウンター) の写真
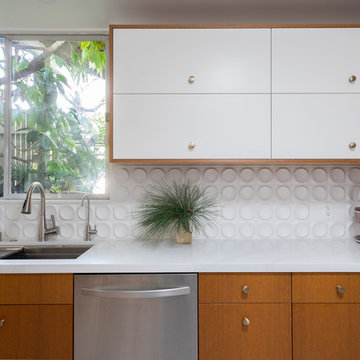
Mid Century Kitchen
ロサンゼルスにあるお手頃価格の中くらいなコンテンポラリースタイルのおしゃれなキッチン (アンダーカウンターシンク、フラットパネル扉のキャビネット、中間色木目調キャビネット、クオーツストーンカウンター、白いキッチンパネル、磁器タイルのキッチンパネル、シルバーの調理設備、磁器タイルの床、マルチカラーの床、白いキッチンカウンター) の写真
ロサンゼルスにあるお手頃価格の中くらいなコンテンポラリースタイルのおしゃれなキッチン (アンダーカウンターシンク、フラットパネル扉のキャビネット、中間色木目調キャビネット、クオーツストーンカウンター、白いキッチンパネル、磁器タイルのキッチンパネル、シルバーの調理設備、磁器タイルの床、マルチカラーの床、白いキッチンカウンター) の写真
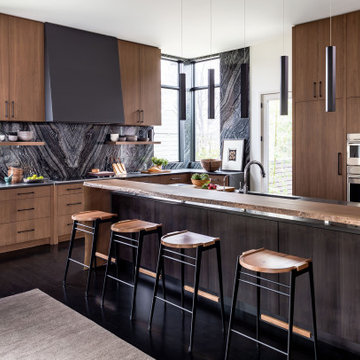
アトランタにあるコンテンポラリースタイルのおしゃれなキッチン (アンダーカウンターシンク、フラットパネル扉のキャビネット、中間色木目調キャビネット、クオーツストーンカウンター、マルチカラーのキッチンパネル、パネルと同色の調理設備、濃色無垢フローリング、黒い床、グレーのキッチンカウンター) の写真

Bold, bright and beautiful. Just three of the many words we could use to describe the insanely cool Redhill Kitchen.
The bespoke J-Groove cabinetry keeps this kitchen sleek and smooth, with light reflecting off the slab doors to keep the room open and spacious.
Oak accents throughout the room softens the bold blue cabinetry, and grey tiles create a beautiful contrast between the two blues in the the room.
Integrated appliances ensure that the burgundy Rangemaster is always the focus of the eye, and the reclaimed gym flooring makes the room so unique.
It was a joy to work with NK Living on this project.
Photography by Chris Snook
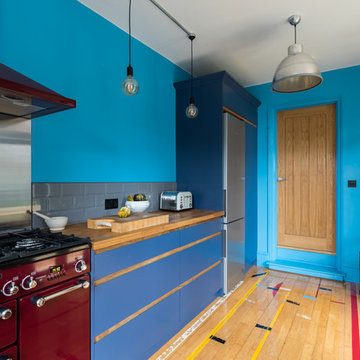
Bold, bright and beautiful. Just three of the many words we could use to describe the insanely cool Redhill Kitchen.
The bespoke J-Groove cabinetry keeps this kitchen sleek and smooth, with light reflecting off the slab doors to keep the room open and spacious.
Oak accents throughout the room softens the bold blue cabinetry, and grey tiles create a beautiful contrast between the two blues in the the room.
Integrated appliances ensure that the burgundy Rangemaster is always the focus of the eye, and the reclaimed gym flooring makes the room so unique.
It was a joy to work with NK Living on this project.
Photography by Chris Snook

サンフランシスコにある広いコンテンポラリースタイルのおしゃれなキッチン (ダブルシンク、フラットパネル扉のキャビネット、中間色木目調キャビネット、御影石カウンター、マルチカラーのキッチンパネル、石タイルのキッチンパネル、シルバーの調理設備、スレートの床、マルチカラーの床) の写真
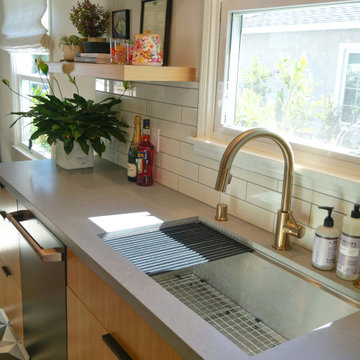
ロサンゼルスにあるお手頃価格の中くらいなコンテンポラリースタイルのおしゃれなキッチン (アンダーカウンターシンク、フラットパネル扉のキャビネット、中間色木目調キャビネット、珪岩カウンター、白いキッチンパネル、サブウェイタイルのキッチンパネル、黒い調理設備、セメントタイルの床、アイランドなし、マルチカラーの床、グレーのキッチンカウンター) の写真

This 1950's kitchen hindered our client's cooking and bi-weekly entertaining and was inconsistent with the home's mid-century architecture. Additional key goals were to improve function for cooking and entertaining 6 to 12 people on a regular basis. Originally with only two entry points to the kitchen (from the entry/foyer and from the dining room) the kitchen wasn’t very open to the remainder of the home, or the living room at all. The door to the carport was never used and created a conflict with seating in the breakfast area. The new plans created larger openings to both rooms, and a third entry point directly into the living room. The “peninsula” manages the sight line between the kitchen and a large, brick fireplace while still creating an “island” effect in the kitchen and allowing seating on both sides. The television was also a “must have” utilizing it to watch cooking shows while prepping food, for news while getting ready for the day, and for background when entertaining.
Meticulously designed cabinets provide ample storage and ergonomically friendly appliance placement. Cabinets were previously laid out into two L-shaped spaces. On the “top” was the cooking area with a narrow pantry (read: scarce storage) and a water heater in the corner. On the “bottom” was a single 36” refrigerator/freezer, and sink. A peninsula separated the kitchen and breakfast room, truncating the entire space. We have now a clearly defined cool storage space spanning 60” width (over 150% more storage) and have separated the ovens and cooking surface to spread out prep/clean zones. True pantry storage was added, and a massive “peninsula” keeps seating for up to 6 comfortably, while still expanding the kitchen and gaining storage. The newly designed, oversized peninsula provides plentiful space for prepping and entertaining. Walnut paneling wraps the room making the kitchen a stunning showpiece.
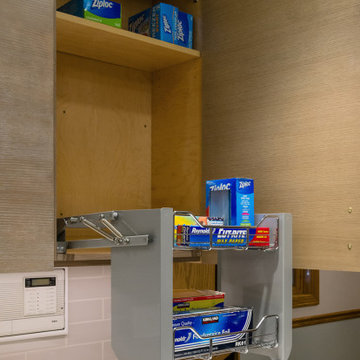
Photo Credit: Dennis Jourdan
シカゴにあるお手頃価格の中くらいなコンテンポラリースタイルのおしゃれなキッチン (シングルシンク、フラットパネル扉のキャビネット、中間色木目調キャビネット、クオーツストーンカウンター、グレーのキッチンパネル、磁器タイルのキッチンパネル、シルバーの調理設備、磁器タイルの床、マルチカラーの床、グレーのキッチンカウンター) の写真
シカゴにあるお手頃価格の中くらいなコンテンポラリースタイルのおしゃれなキッチン (シングルシンク、フラットパネル扉のキャビネット、中間色木目調キャビネット、クオーツストーンカウンター、グレーのキッチンパネル、磁器タイルのキッチンパネル、シルバーの調理設備、磁器タイルの床、マルチカラーの床、グレーのキッチンカウンター) の写真
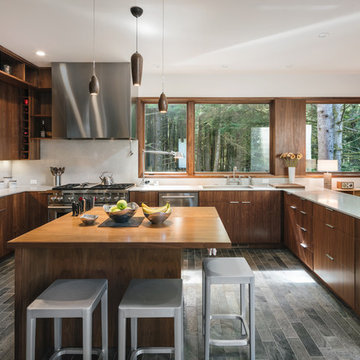
Kitchen and view to the forest.
ポートランドにあるコンテンポラリースタイルのおしゃれなキッチン (アンダーカウンターシンク、フラットパネル扉のキャビネット、中間色木目調キャビネット、白いキッチンパネル、シルバーの調理設備、マルチカラーの床、白いキッチンカウンター) の写真
ポートランドにあるコンテンポラリースタイルのおしゃれなキッチン (アンダーカウンターシンク、フラットパネル扉のキャビネット、中間色木目調キャビネット、白いキッチンパネル、シルバーの調理設備、マルチカラーの床、白いキッチンカウンター) の写真
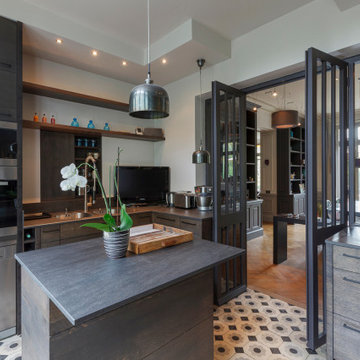
パリにある中くらいなコンテンポラリースタイルのおしゃれなキッチン (ドロップインシンク、フラットパネル扉のキャビネット、中間色木目調キャビネット、パネルと同色の調理設備、マルチカラーの床、グレーのキッチンカウンター) の写真
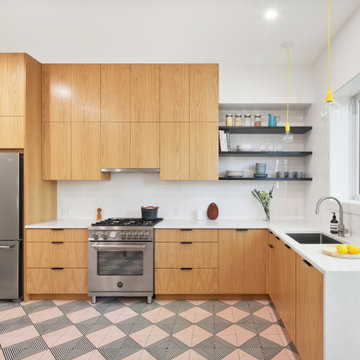
ニューヨークにあるコンテンポラリースタイルのおしゃれなL型キッチン (アンダーカウンターシンク、フラットパネル扉のキャビネット、クオーツストーンカウンター、白いキッチンパネル、サブウェイタイルのキッチンパネル、シルバーの調理設備、セメントタイルの床、白いキッチンカウンター、中間色木目調キャビネット、アイランドなし、マルチカラーの床) の写真
コンテンポラリースタイルのキッチン (中間色木目調キャビネット、フラットパネル扉のキャビネット、黒い床、マルチカラーの床) の写真
1