コンテンポラリースタイルのキッチン (中間色木目調キャビネット、ターコイズのキャビネット、セラミックタイルの床、濃色無垢フローリング) の写真
絞り込み:
資材コスト
並び替え:今日の人気順
写真 1〜20 枚目(全 4,052 枚)

This kitchen was totally transformed from the existing floor plan. I used a mix of horizontal walnut grain with painted cabinets. A huge amount of storage in all the drawers as well in the doors of the cooker hood and a little bread storage pull out that is usually wasted space. My signature corner drawers this time just having 2 drawers as i wanted a 2 drawer look all around the perimeter.You will see i even made the sink doors "look" like 2 drawers. There is a designated cooking area which my client loves with all his knives/spices/utensils etc all around him. I reduced the depth of the cabinets on one side to still allow for my magic number pass through space, this area has pocket doors that hold appliances keeping them hidden but accessible. My clients are thrilled with the finished look.

Contemporary kitchen with terrazzo floor and central island and hidden pantry
ロンドンにあるお手頃価格の中くらいなコンテンポラリースタイルのおしゃれなキッチン (一体型シンク、落し込みパネル扉のキャビネット、中間色木目調キャビネット、人工大理石カウンター、ベージュキッチンパネル、スレートのキッチンパネル、パネルと同色の調理設備、セラミックタイルの床、グレーの床、ピンクのキッチンカウンター) の写真
ロンドンにあるお手頃価格の中くらいなコンテンポラリースタイルのおしゃれなキッチン (一体型シンク、落し込みパネル扉のキャビネット、中間色木目調キャビネット、人工大理石カウンター、ベージュキッチンパネル、スレートのキッチンパネル、パネルと同色の調理設備、セラミックタイルの床、グレーの床、ピンクのキッチンカウンター) の写真

This renovation in Hitchin features Next125, the renowned German range, which is a perfect choice for a contemporary look that is stylish and sleek and built to the highest standards.
We love how the run of tall cabinets in a Walnut Veneer compliment the Indigo Blue Lacquer and mirrors the wide planked Solid Walnut breakfast bar. The Walnut reflects other pieces of furniture in the wider living space and brings the whole look together.
The integrated Neff appliances gives a smart, uncluttered finish and the Caesarstone Raw Concrete worktops are tactile and functional and provide a lovely contrast to the Walnut. Once again we are pleased to be able to include a Quooker Flex tap in Stainless Steel.
This is a fantastic living space for the whole family and we were delighted to work with them to achieve a look that works across both the kitchen and living areas.
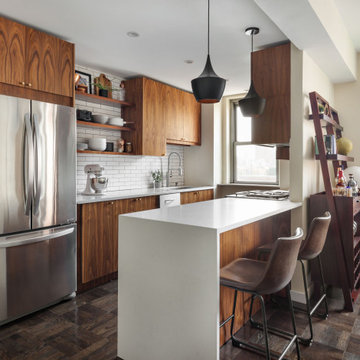
ニューヨークにあるコンテンポラリースタイルのおしゃれなキッチン (アンダーカウンターシンク、フラットパネル扉のキャビネット、中間色木目調キャビネット、白いキッチンパネル、シルバーの調理設備、濃色無垢フローリング、茶色い床、白いキッチンカウンター) の写真

Photo by Paul Crosby
オマハにある中くらいなコンテンポラリースタイルのおしゃれなキッチン (アンダーカウンターシンク、ルーバー扉のキャビネット、中間色木目調キャビネット、白いキッチンパネル、シルバーの調理設備、濃色無垢フローリング、茶色い床、白いキッチンカウンター、クオーツストーンカウンター) の写真
オマハにある中くらいなコンテンポラリースタイルのおしゃれなキッチン (アンダーカウンターシンク、ルーバー扉のキャビネット、中間色木目調キャビネット、白いキッチンパネル、シルバーの調理設備、濃色無垢フローリング、茶色い床、白いキッチンカウンター、クオーツストーンカウンター) の写真
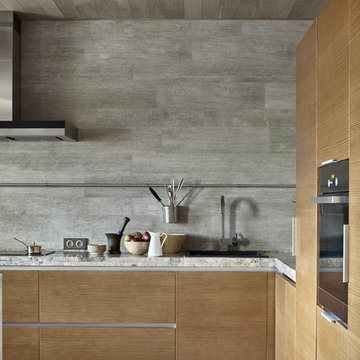
モスクワにあるコンテンポラリースタイルのおしゃれなL型キッチン (ドロップインシンク、フラットパネル扉のキャビネット、中間色木目調キャビネット、グレーのキッチンパネル、黒い調理設備、グレーの床、グレーのキッチンカウンター、セラミックタイルの床) の写真
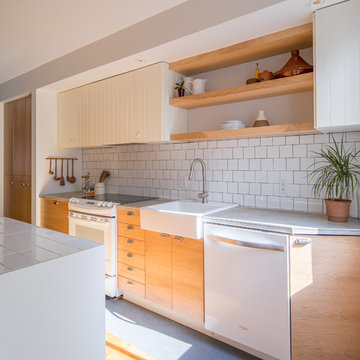
Raphaël Thibodeau
モントリオールにあるお手頃価格の中くらいなコンテンポラリースタイルのおしゃれなキッチン (シングルシンク、フラットパネル扉のキャビネット、中間色木目調キャビネット、タイルカウンター、白いキッチンパネル、セラミックタイルのキッチンパネル、白い調理設備、セラミックタイルの床、グレーの床) の写真
モントリオールにあるお手頃価格の中くらいなコンテンポラリースタイルのおしゃれなキッチン (シングルシンク、フラットパネル扉のキャビネット、中間色木目調キャビネット、タイルカウンター、白いキッチンパネル、セラミックタイルのキッチンパネル、白い調理設備、セラミックタイルの床、グレーの床) の写真
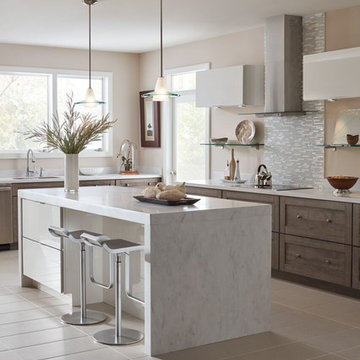
他の地域にある高級な中くらいなコンテンポラリースタイルのおしゃれなキッチン (アンダーカウンターシンク、シェーカースタイル扉のキャビネット、中間色木目調キャビネット、大理石カウンター、グレーのキッチンパネル、ガラスタイルのキッチンパネル、シルバーの調理設備、セラミックタイルの床、ベージュの床) の写真
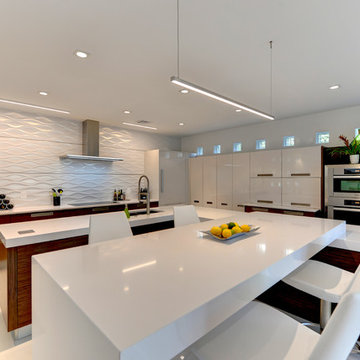
他の地域にある高級な広いコンテンポラリースタイルのおしゃれなキッチン (フラットパネル扉のキャビネット、中間色木目調キャビネット、人工大理石カウンター、白いキッチンパネル、シルバーの調理設備、セラミックタイルの床、白い床) の写真

Three level island...
The homeowner’s wanted a large galley style kitchen with island. It was important to the wife the island be unique and serve many purposes. Our team used Google Sketchup to produce and present concept after concept. Each revision brought us closer to what you see. The final design boasted a two sided island (yes, there is storage under the bar) 6” thick cantilevered bar ledge over a steel armature, and waterfall counter tops on both ends. On one end we had a slit fabricated to receive one side of a tempered glass counter top. The other side is supported by a stainless steel inverted U. The couple usually enjoys breakfast or coffee and the morning news at this quaint spot.
Photography by Juliana Franco

A remodeled modern kitchen. We removed an 8' dropped ceiling and took it to the rooms existing 13' vault line to take advantage of height and incorporate more natural light in with the transom windows, skylights, front windows, and backsplash windows. Custom walnut base cabinets and islands with gray lacquered upper cabinets. Construction by JP Lindstrom, Inc. Photographed by Michele Lee Willson
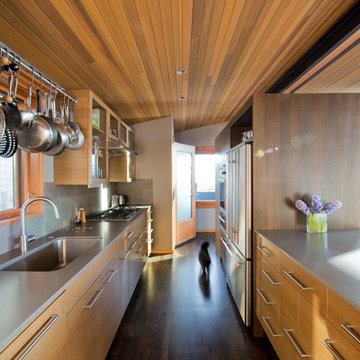
Photo: Jordan Inman, Kyle Kinney
シアトルにあるコンテンポラリースタイルのおしゃれなキッチン (アンダーカウンターシンク、フラットパネル扉のキャビネット、中間色木目調キャビネット、クオーツストーンカウンター、グレーのキッチンパネル、セラミックタイルのキッチンパネル、シルバーの調理設備、濃色無垢フローリング) の写真
シアトルにあるコンテンポラリースタイルのおしゃれなキッチン (アンダーカウンターシンク、フラットパネル扉のキャビネット、中間色木目調キャビネット、クオーツストーンカウンター、グレーのキッチンパネル、セラミックタイルのキッチンパネル、シルバーの調理設備、濃色無垢フローリング) の写真

CUSTOMIZE YOUR GLASS PANTRY DOOR! Pantry Doors shipping is just $99 to most states, $159 to some East coast regions, custom packed and fully insured with a 1-4 day transit time. Available any size, as pantry door glass insert only or pre-installed in a door frame, with 8 wood types available. ETA for pantry doors will vary from 3-8 weeks depending on glass & door type.........Block the view, but brighten the look with a beautiful glass pantry door by Sans Soucie! Select from dozens of frosted glass designs, borders and letter styles! Sans Soucie creates their pantry door glass designs thru sandblasting the glass in different ways which create not only different effects, but different levels in price. Choose from the highest quality and largest selection of frosted glass pantry doors available anywhere! The "same design, done different" - with no limit to design, there's something for every decor, regardless of style. Inside our fun, easy to use online Glass and Door Designer at sanssoucie.com, you'll get instant pricing on everything as YOU customize your door and the glass, just the way YOU want it, to compliment and coordinate with your decor. When you're all finished designing, you can place your order right there online! Glass and doors ship worldwide, custom packed in-house, fully insured via UPS Freight. Glass is sandblast frosted or etched and pantry door designs are available in 3 effects: Solid frost, 2D surface etched or 3D carved. Visit our site to learn more!

Reeded-glass pocket door separates kitchen from combination pantry/laundry room. Raised ledges on both sides of the kitchen add aesthetic interest, as well as convenient storage for easily accessible items.
PreviewFirst.com
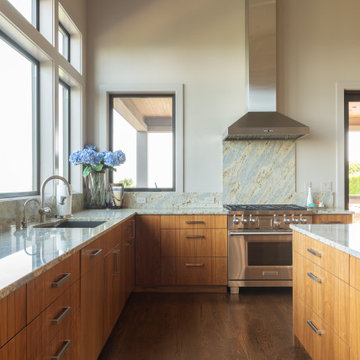
シアトルにあるコンテンポラリースタイルのおしゃれなキッチン (アンダーカウンターシンク、フラットパネル扉のキャビネット、中間色木目調キャビネット、グレーのキッチンパネル、石スラブのキッチンパネル、シルバーの調理設備、濃色無垢フローリング、茶色い床、グレーのキッチンカウンター) の写真

Кухня
サンクトペテルブルクにある高級な中くらいなコンテンポラリースタイルのおしゃれなキッチン (アンダーカウンターシンク、フラットパネル扉のキャビネット、中間色木目調キャビネット、クオーツストーンカウンター、白いキッチンパネル、クオーツストーンのキッチンパネル、黒い調理設備、セラミックタイルの床、アイランドなし、グレーの床、白いキッチンカウンター、折り上げ天井) の写真
サンクトペテルブルクにある高級な中くらいなコンテンポラリースタイルのおしゃれなキッチン (アンダーカウンターシンク、フラットパネル扉のキャビネット、中間色木目調キャビネット、クオーツストーンカウンター、白いキッチンパネル、クオーツストーンのキッチンパネル、黒い調理設備、セラミックタイルの床、アイランドなし、グレーの床、白いキッチンカウンター、折り上げ天井) の写真

Le projet
Un appartement familial en Vente en Etat Futur d’Achèvement (VEFA) où tout reste à faire.
Les propriétaires ont su tirer profit du délai de construction pour anticiper aménagements, choix des matériaux et décoration avec l’aide de Decor Interieur.
Notre solution
A partir des plans du constructeur, nous avons imaginé un espace à vivre qui malgré sa petite surface (32m2) doit pouvoir accueillir une famille de 4 personnes confortablement et bénéficier de rangements avec une cuisine ouverte.
Pour optimiser l’espace, la cuisine en U est configurée pour intégrer un maximum de rangements tout en étant très design pour s’intégrer parfaitement au séjour.
Dans la pièce à vivre donnant sur une large terrasse, il fallait intégrer des espaces de rangements pour la vaisselle, des livres, un grand téléviseur et une cheminée éthanol ainsi qu’un canapé et une grande table pour les repas.
Pour intégrer tous ces éléments harmonieusement, un grand ensemble menuisé toute hauteur a été conçu sur le mur faisant face à l’entrée. Celui-ci bénéficie de rangements bas fermés sur toute la longueur du meuble. Au dessus de ces rangements et afin de ne pas alourdir l’ensemble, un espace a été créé pour la cheminée éthanol et le téléviseur. Vient ensuite de nouveaux rangements fermés en hauteur et des étagères.
Ce meuble en plus d’être très fonctionnel et élégant permet aussi de palier à une problématique de mur sur deux niveaux qui est ainsi résolue. De plus dès le moment de la conception nous avons pu intégrer le fait qu’un radiateur était mal placé et demander ainsi en amont au constructeur son déplacement.
Pour bénéficier de la vue superbe sur Paris, l’espace salon est placé au plus près de la large baie vitrée. L’espace repas est dans l’alignement sur l’autre partie du séjour avec une grande table à allonges.
Le style
L’ensemble de la pièce à vivre avec cuisine est dans un style très contemporain avec une dominante de gris anthracite en contraste avec un bleu gris tirant au turquoise choisi en harmonie avec un panneau de papier peint Pierre Frey.
Pour réchauffer la pièce un parquet a été choisi sur les pièces à vivre. Dans le même esprit la cuisine mixe le bois et l’anthracite en façades avec un plan de travail quartz noir, un carrelage au sol et les murs peints anthracite. Un petit comptoir surélevé derrière les meubles bas donnant sur le salon est plaqué bois.
Le mobilier design reprend des teintes présentes sur le papier peint coloré, comme le jaune (canapé) et le bleu (fauteuil). Chaises, luminaires, miroirs et poignées de meuble sont en laiton.
Une chaise vintage restaurée avec un tissu d’éditeur au style Art Deco vient compléter l’ensemble, tout comme une table basse ronde avec un plateau en marbre noir.
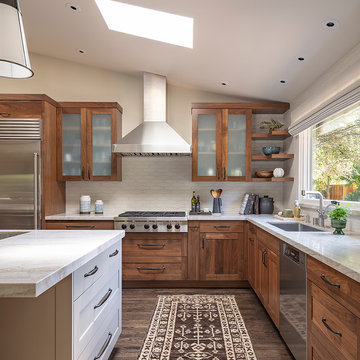
Design by Debbie Peterson Architects and LMB Interiors
サンフランシスコにあるコンテンポラリースタイルのおしゃれなキッチン (アンダーカウンターシンク、シェーカースタイル扉のキャビネット、中間色木目調キャビネット、白いキッチンパネル、濃色無垢フローリング、茶色い床、白いキッチンカウンター) の写真
サンフランシスコにあるコンテンポラリースタイルのおしゃれなキッチン (アンダーカウンターシンク、シェーカースタイル扉のキャビネット、中間色木目調キャビネット、白いキッチンパネル、濃色無垢フローリング、茶色い床、白いキッチンカウンター) の写真
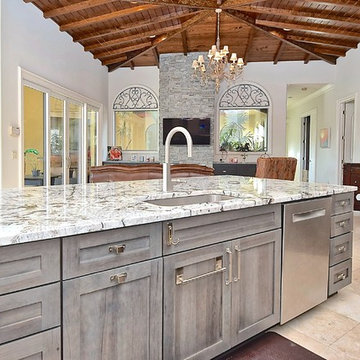
Open space allows the cook to be involved in every conversation. From the gorgeous granite countertops to the steel gray cabinets, this kitchen is fit for a chef.

Bar joinery to complete the kitchen
メルボルンにある高級な広いコンテンポラリースタイルのおしゃれなキッチン (アンダーカウンターシンク、フラットパネル扉のキャビネット、中間色木目調キャビネット、大理石カウンター、メタリックのキッチンパネル、黒い調理設備、濃色無垢フローリング、黒い床、白いキッチンカウンター) の写真
メルボルンにある高級な広いコンテンポラリースタイルのおしゃれなキッチン (アンダーカウンターシンク、フラットパネル扉のキャビネット、中間色木目調キャビネット、大理石カウンター、メタリックのキッチンパネル、黒い調理設備、濃色無垢フローリング、黒い床、白いキッチンカウンター) の写真
コンテンポラリースタイルのキッチン (中間色木目調キャビネット、ターコイズのキャビネット、セラミックタイルの床、濃色無垢フローリング) の写真
1