コンテンポラリースタイルのキッチン (中間色木目調キャビネット、ステンレスキャビネット、黒いキッチンカウンター、一体型シンク) の写真
絞り込み:
資材コスト
並び替え:今日の人気順
写真 1〜20 枚目(全 89 枚)
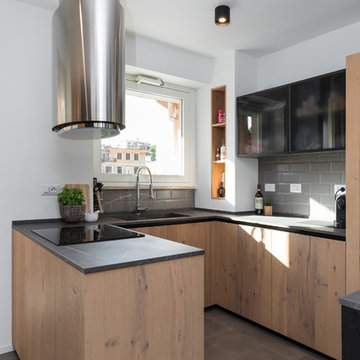
Stefano Corso
ローマにあるコンテンポラリースタイルのおしゃれなキッチン (一体型シンク、フラットパネル扉のキャビネット、中間色木目調キャビネット、グレーのキッチンパネル、サブウェイタイルのキッチンパネル、グレーの床、黒いキッチンカウンター) の写真
ローマにあるコンテンポラリースタイルのおしゃれなキッチン (一体型シンク、フラットパネル扉のキャビネット、中間色木目調キャビネット、グレーのキッチンパネル、サブウェイタイルのキッチンパネル、グレーの床、黒いキッチンカウンター) の写真

The project includes turnkey construction of the entire architectural space, where the large open space is divided into functional areas – dining and living – by an impressive composition with a T layout that includes the kitchen with island, the living room furniture, and the equipped wall.
On linear composition, the kitchen with central island, developed on T45 model, is entirely in Gres Laminam Noir Desir, upon request of the customer. The material continuously covers the sides, the T45 drawer fronts, bins, and storage compartments, and the worktop incorporating a filo top hob and a built-in Gres sink. The painted structure in metal effect creates a linear contrast design that frames the doors and fronts.
The composition of columns, designed on model D90, has a natural Birch structure and front elements in Noce Canaletto with an inside handle. The set-up is punctuated by the alternation between storage compartments and appliances supplied such as a fridge column, thermo-regulated cellar with glass door, and ovens columns. The backlit glass cabinet on the bronze structure adds particular charm to the composition, while the retractable doors give access to the auxiliary work area. The cabinets above the ovens are in continuity with the columns and their opening is facilitated by a push & pull mechanism.
To delimit the functional space of the two rooms, a central wall has been created with doors in bronzed glass on both sides. Developed on model D90, it has structure and paneling in Noce Canaletto, while internal shelves, equipped with LED lighting, are made of glass.
The large open module features asymmetric composition compared to the central module in gres which houses the wood fireplace and home entertainment.
The alternation between drawers, storage compartments with flap doors, and open compartments of various heights create a compositional elegance.
In continuity with the kitchen furniture, in the living room, a built-in area cabinet has been realized with lower doors in the T45 model, an intermediate suspended unit with flap doors and LED lighting and an upper bookcase unit.
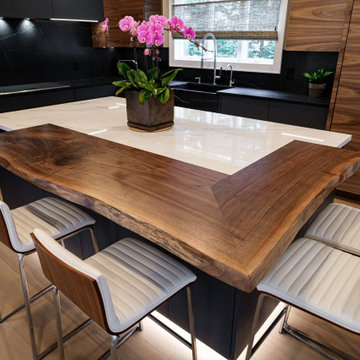
Full custom, contemporary, fully integrated, and push-to-open cabinetry was outfitted for this new kitchen in this beautiful colonial home. The earthy tones and materials used are a nice way to tie the traditional aspects of the home into the kitchen, with the client having such modern taste. The perimeter uppers are walnut, grain matched, while the lowers and island are a painted matte finish. The whole space has no hardware, with push to open fridge, and ovens and a knock to open dishwasher. Under cabinet lighting was integrated on the island for a floating glow and on the upper cabinets as well for utility lighting.
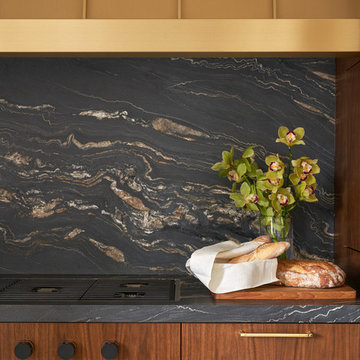
Chicago Lux, Art Deco, White Kitchen, Modern, Contemporary, Black Counters, Gold Detail
Photographer: Mike Schwartz
シカゴにあるコンテンポラリースタイルのおしゃれなキッチン (一体型シンク、フラットパネル扉のキャビネット、中間色木目調キャビネット、珪岩カウンター、黒いキッチンパネル、石スラブのキッチンパネル、シルバーの調理設備、セラミックタイルの床、白い床、黒いキッチンカウンター) の写真
シカゴにあるコンテンポラリースタイルのおしゃれなキッチン (一体型シンク、フラットパネル扉のキャビネット、中間色木目調キャビネット、珪岩カウンター、黒いキッチンパネル、石スラブのキッチンパネル、シルバーの調理設備、セラミックタイルの床、白い床、黒いキッチンカウンター) の写真

The brief for this kitchen was to update the customers existing kitchen, to create a more contemporary seamless design with clean lines.
The client wanted the space to be modern, but still homely and warm which was achieved with the cashmere coloured units and wood veneer doors to the larder style pantry unit.
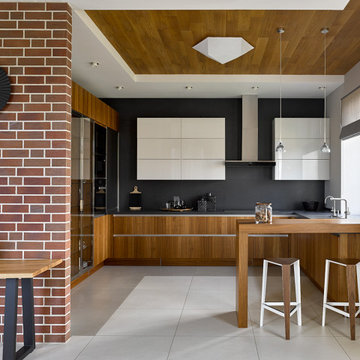
モスクワにある高級な広いコンテンポラリースタイルのおしゃれなキッチン (一体型シンク、フラットパネル扉のキャビネット、中間色木目調キャビネット、黒いキッチンパネル、グレーの床、黒いキッチンカウンター) の写真
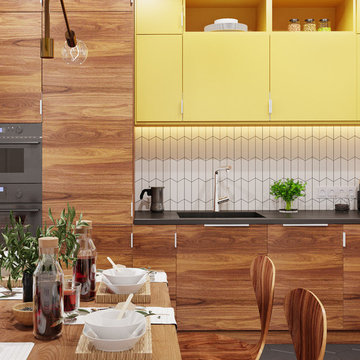
Главной задачей на кухне было создание как можно большего количества мест хранение и максимально возможное рабочее пространство между мойкой и варочной панелью. Также было высказано пожелание сделать шкаф с ящиками (80см для хранения кухонной утвари, что было реализованно под варочной панелью. Такая планоровка позволила воплотить все пожелания, а также сделать вместительную независимую столовую зону: стол, при необходимости, можно развернуть и устроить застолье, что также не будет мешать свободому проходу с гостиной.
В отделки стен за основу взят белый цвет, тк кухня находится почти в 8 метрах от окна и естественного освещения будет недостаточно. От плитки для отделки пола решено было отказаться, поэтому у кухонного гарнитура пол отделан плитекой Bestile Toscana Negro.
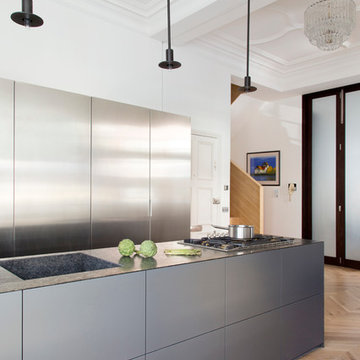
Sleek minimal pendant lights pairs well with the island and adds the adequate lighting the space needs.
ロンドンにある高級な中くらいなコンテンポラリースタイルのおしゃれなキッチン (一体型シンク、無垢フローリング、フラットパネル扉のキャビネット、ステンレスキャビネット、御影石カウンター、ベージュの床、黒いキッチンカウンター) の写真
ロンドンにある高級な中くらいなコンテンポラリースタイルのおしゃれなキッチン (一体型シンク、無垢フローリング、フラットパネル扉のキャビネット、ステンレスキャビネット、御影石カウンター、ベージュの床、黒いキッチンカウンター) の写真
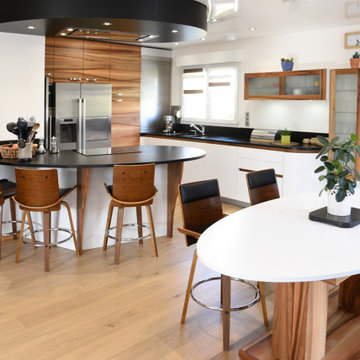
Aménagement d’une cuisine / pièce à vivre en laque blanc mat et placage noyer français.
ナンシーにある高級な広いコンテンポラリースタイルのおしゃれなキッチン (一体型シンク、中間色木目調キャビネット、御影石カウンター、黒いキッチンパネル、シルバーの調理設備、淡色無垢フローリング、黒いキッチンカウンター) の写真
ナンシーにある高級な広いコンテンポラリースタイルのおしゃれなキッチン (一体型シンク、中間色木目調キャビネット、御影石カウンター、黒いキッチンパネル、シルバーの調理設備、淡色無垢フローリング、黒いキッチンカウンター) の写真
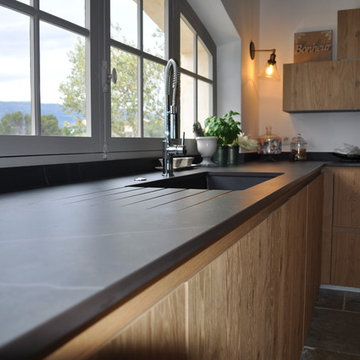
Gio Milano
ニースにある広いコンテンポラリースタイルのおしゃれなキッチン (一体型シンク、インセット扉のキャビネット、中間色木目調キャビネット、人工大理石カウンター、黒いキッチンパネル、黒い調理設備、トラバーチンの床、ベージュの床、黒いキッチンカウンター) の写真
ニースにある広いコンテンポラリースタイルのおしゃれなキッチン (一体型シンク、インセット扉のキャビネット、中間色木目調キャビネット、人工大理石カウンター、黒いキッチンパネル、黒い調理設備、トラバーチンの床、ベージュの床、黒いキッチンカウンター) の写真
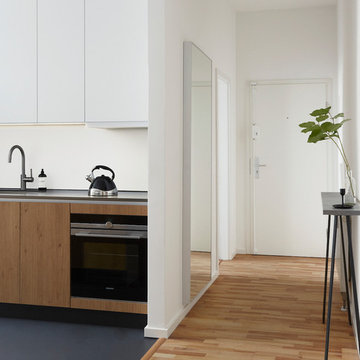
Für mehr Großzügigkeit und Licht wurde die Wand zwischen Flur und Küche entfernt. In der Küche wurde der alte weiße Fliesenboden durch ein hochwertiges Linoleum ersetzt.
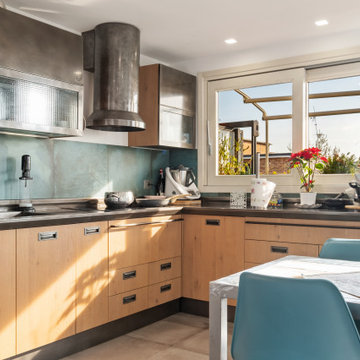
ローマにある中くらいなコンテンポラリースタイルのおしゃれなキッチン (一体型シンク、フラットパネル扉のキャビネット、中間色木目調キャビネット、緑のキッチンパネル、磁器タイルの床、茶色い床、黒いキッチンカウンター) の写真
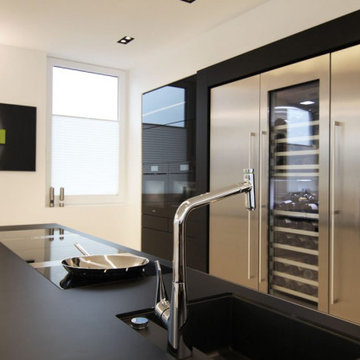
UNKONVENTIONELL
Offene und geschlossene Elemente, helle und dunkle Strukturen kreieren in dieser individuell und exklusiv geplanten Küche eine Spannung, die sich perfekt mit der offenen Raumgestaltung einer Penthaus-Wohnung ergänzt.
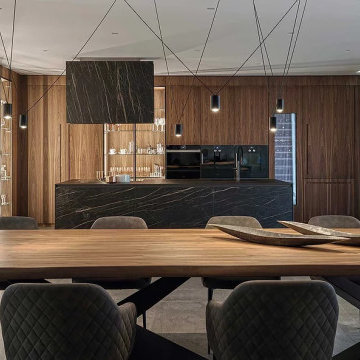
The project includes turnkey construction of the entire architectural space, where the large open space is divided into functional areas – dining and living – by an impressive composition with a T layout that includes the kitchen with island, the living room furniture, and the equipped wall.
On linear composition, the kitchen with central island, developed on T45 model, is entirely in Gres Laminam Noir Desir, upon request of the customer. The material continuously covers the sides, the T45 drawer fronts, bins, and storage compartments, and the worktop incorporating a filo top hob and a built-in Gres sink. The painted structure in metal effect creates a linear contrast design that frames the doors and fronts.
The composition of columns, designed on model D90, has a natural Birch structure and front elements in Noce Canaletto with an inside handle. The set-up is punctuated by the alternation between storage compartments and appliances supplied such as a fridge column, thermo-regulated cellar with glass door, and ovens columns. The backlit glass cabinet on the bronze structure adds particular charm to the composition, while the retractable doors give access to the auxiliary work area. The cabinets above the ovens are in continuity with the columns and their opening is facilitated by a push & pull mechanism.
To delimit the functional space of the two rooms, a central wall has been created with doors in bronzed glass on both sides. Developed on model D90, it has structure and paneling in Noce Canaletto, while internal shelves, equipped with LED lighting, are made of glass.
The large open module features asymmetric composition compared to the central module in gres which houses the wood fireplace and home entertainment.
The alternation between drawers, storage compartments with flap doors, and open compartments of various heights create a compositional elegance.
In continuity with the kitchen furniture, in the living room, a built-in area cabinet has been realized with lower doors in the T45 model, an intermediate suspended unit with flap doors and LED lighting and an upper bookcase unit.
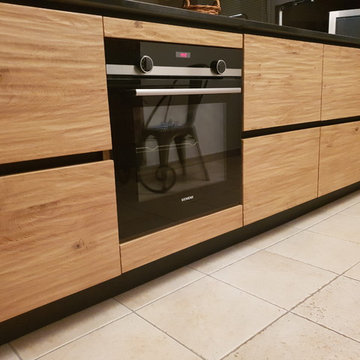
Une magnifique cuisine en véritable bois de chez notre fournisseur Gaïo, un plan de travail en granit noir Zimbabwe, le tout accompagnée d'une magnifique porte en moucharabieh faite par 2AI fabrication, superbe réalisation de cette cuisine équipée, sur mesure et haut de gamme par Cuis'In Design à Toulouse
photo avant/après
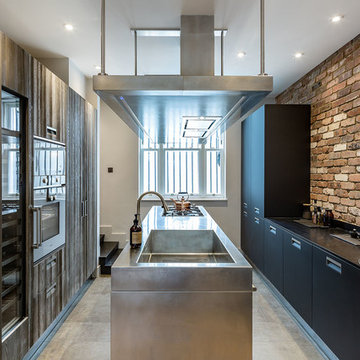
Tassos Gaitanos
ロンドンにある中くらいなコンテンポラリースタイルのおしゃれなキッチン (一体型シンク、フラットパネル扉のキャビネット、中間色木目調キャビネット、ステンレスカウンター、レンガのキッチンパネル、コンクリートの床、シルバーの調理設備、グレーの床、黒いキッチンカウンター) の写真
ロンドンにある中くらいなコンテンポラリースタイルのおしゃれなキッチン (一体型シンク、フラットパネル扉のキャビネット、中間色木目調キャビネット、ステンレスカウンター、レンガのキッチンパネル、コンクリートの床、シルバーの調理設備、グレーの床、黒いキッチンカウンター) の写真
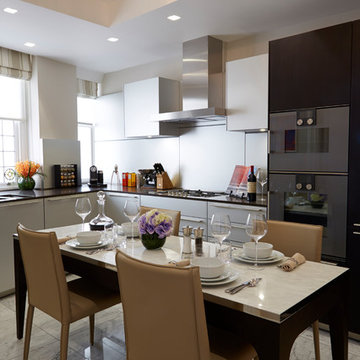
ロンドンにあるラグジュアリーな小さなコンテンポラリースタイルのおしゃれなキッチン (一体型シンク、フラットパネル扉のキャビネット、ステンレスキャビネット、大理石カウンター、グレーのキッチンパネル、黒い調理設備、大理石の床、白い床、黒いキッチンカウンター) の写真
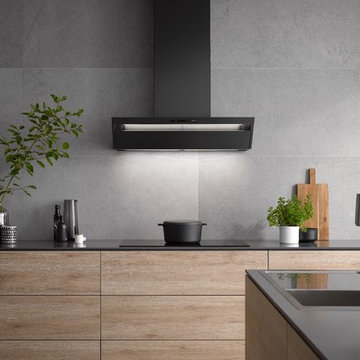
Mattschwarz ist eine ausdrucksstarke Trendfarbe. Die Kopffreihaube Formline hingegen ein bewährter Klassiker des berbel Sortiments. Die Kombination aus beidem ergibt die Formline in pulverbeschichtetem Mattschwarz. Damit markierte die Haube den Auftakt zur berbel Designlinie Black Edition, die moderne Eleganz mit industriellem Charme vereint. Die mattschwarze Formline ist, ebenso wie die Edelstahlvariante, das Resultat bester Ingenieurskunst, die sich durch Bedienkomfort, Funktionalität und eindrucksvolles Design auszeichnet.
Prämiert mit dem German Design Award 2020.
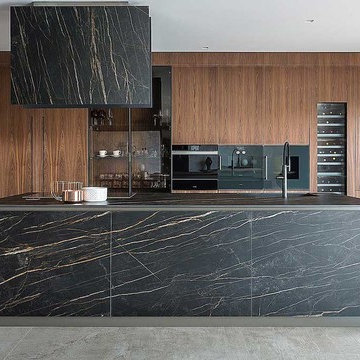
A Napoli, un progetto speciale di una cucina con isola, vetrina interparete e mobilio living
TM Italia mostra il suo savoir faire artigianale in questo progetto di cucina con isola e living per un cliente privato a Napoli.
Il progetto prevede l’allestimento chiavi in mano dell’intero spazio architettonico. L’ampio open space è diviso in aree funzionali – dining e living – da una imponente composizione con layout a T che comprende la cucina con isola, il mobilio giorno e la parete attrezzata.
La composizione lineare della cucina con isola centrale, si sviluppa su modello T45 ed è stata realizzata interamente in Gres Laminam Noir Desir su richiesta del cliente. Il materiale riveste con continuità i fianchi, i frontali di cassetti, i cestoni, i vani contenitori e il piano di lavoro, che incorpora piano cottura filotop e vasca assemblata in Gres.
La struttura verniciata ad effetto metallico crea un disegno lineare a contrasto che incornicia ante e frontali.
La composizione di colonne, disegnate su modello D90, ha struttura in Betulla naturale e frontali in Noce Canaletto con maniglia inside. L’allestimento è ritmato dall’alternanza tra vani contenitori ed elettrodomestici: in dotazione colonna frigo, cantina termoregolata e colonne forni.
Risalta la vetrina retroilluminata con ante in cristallo bronzato, mentre con discrezione le ante rientranti a scomparsa danno accesso alla zona operativa ausiliaria. I pensili sopra i forni, in continuità materica con le colonne, hanno un’apertura facilitata da meccanismo push&pull.
L’estrema flessibilità e la capacità tecnica di TM Italia permettono di integrare cucina e living, mantenendo con eleganza la continuità tra i due spazi.
Per delimitare i due ambienti è stata realizzata una parete centrale con ante in cristallo bronzato da ambo i lati. Sviluppata su modello D90, presenta struttura e pannellatura in Noce Canaletto, mentre i ripiani interni sono in vetro, dotati di illuminazione LED.
Il grande mobile giorno ha una composizione simmetrica rispetto al modulo centrale in Gres che ospita il camino a legna e l’home entertainment.
L’alternanza tra cassetti, vani contenitori con ante a ribalta, vani a giorno di diverse altezze, crea un elegante ritmo compositivo.
La struttura a incastro in Noce Canaletto presenta ante inferiori su modello T45, un elemento sospeso intermedio a ribalta con luci LED e ripiani libreria.
Interamente in Noce Canaletto è anche il mobile trapezoidale realizzato su disegno in armonia con le linee architettoniche dello spazio. Allestito con vani a giorno e vani contenitori con ante ad apertura push&pull, il mobile propone un gradevole effetto scacchiera grazie al gioco di vuoti e pieni.
L’intero progetto è stato disegnato e sviluppato da TM Italia.

Cuisine sur-mesure avec îlot central by ARCHIWORK / Photos : Cecilia Garroni-Parisi
パリにあるラグジュアリーな中くらいなコンテンポラリースタイルのおしゃれなキッチン (一体型シンク、インセット扉のキャビネット、中間色木目調キャビネット、御影石カウンター、黒いキッチンパネル、ライムストーンのキッチンパネル、パネルと同色の調理設備、淡色無垢フローリング、茶色い床、黒いキッチンカウンター) の写真
パリにあるラグジュアリーな中くらいなコンテンポラリースタイルのおしゃれなキッチン (一体型シンク、インセット扉のキャビネット、中間色木目調キャビネット、御影石カウンター、黒いキッチンパネル、ライムストーンのキッチンパネル、パネルと同色の調理設備、淡色無垢フローリング、茶色い床、黒いキッチンカウンター) の写真
コンテンポラリースタイルのキッチン (中間色木目調キャビネット、ステンレスキャビネット、黒いキッチンカウンター、一体型シンク) の写真
1