コンテンポラリースタイルのキッチン (淡色木目調キャビネット、ガラス扉のキャビネット、シェーカースタイル扉のキャビネット、一体型シンク) の写真
絞り込み:
資材コスト
並び替え:今日の人気順
写真 1〜20 枚目(全 50 枚)
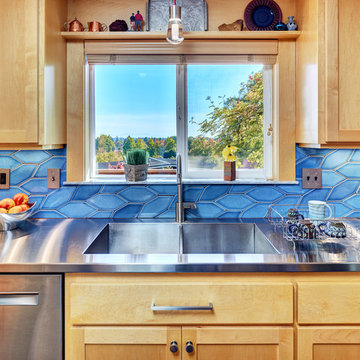
Details: The integrated stainless steel sink was custom fabricated by the countertop craftspeople. It has crisp corners, a lowered center divider (to minimize splash from the faucet) and offset drains (to push back the plumbing so as to allow for better cabinet storage below). To the right of the sink is a subtle detail (look closely at the reflections to see it), but one that adds great functionality: a sloped, recessed drainboard directs water back into the sink. The window is trimmed tight to the cabinets on either side with custom maple millwork, and has a built-in shelf above--again with trim up to the ceiling. The shelf provides a nice spot for favorite curios and mementos. The pendant light above the sink is actually an LED fixture with an Edison style bulb. Stainless steel outlet and switch covers over black devices pull the design together. Under-cabinet xenon lighting highlights the tile.
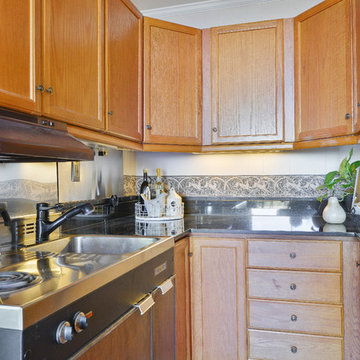
他の地域にある低価格の小さなコンテンポラリースタイルのおしゃれなキッチン (一体型シンク、シェーカースタイル扉のキャビネット、淡色木目調キャビネット、御影石カウンター、黒いキッチンパネル、石スラブのキッチンパネル、黒い調理設備、無垢フローリング、アイランドなし) の写真
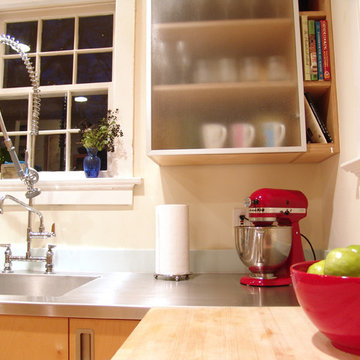
アトランタにあるコンテンポラリースタイルのおしゃれなキッチン (一体型シンク、ガラス扉のキャビネット、淡色木目調キャビネット、ステンレスカウンター、シルバーの調理設備) の写真
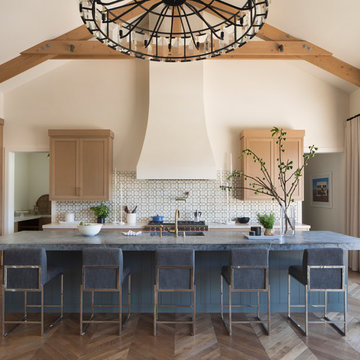
サンフランシスコにあるコンテンポラリースタイルのおしゃれなキッチン (一体型シンク、シェーカースタイル扉のキャビネット、淡色木目調キャビネット、マルチカラーのキッチンパネル) の写真
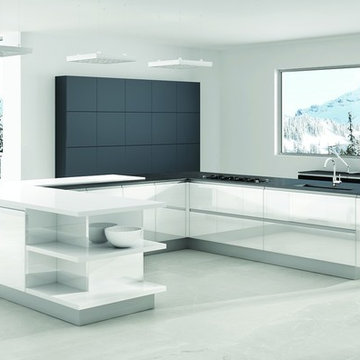
There is something visceral and unspoken about the attraction of glass. A material for those who are not willing to compromise, who seek perfection in everything they do. Hard but tactile, utilitarian but beautiful, a product full of paradoxes but ultimately stunning and desirable.
Helix Vetro transforms the contemporary kitchen into a room where natural and minimalist elegance align. Available in a selection of both gloss Lucido finishes, or matt Opaco finishes. If you can’t find your desired finish utilise our bespoke colour matching service in both Lucido and Opaco options.
Accessorise the fascias using a choice of end panel solutions. Cloaking panels as pictured here to create a boxed aesthetic or slim line plant on panels to create a minimalist framed look. Utilise the incorporated handle design for practical function with matching aluminium plinth, and create floating wall units to enhance the design perspective. This set features the beautifully clean Lucido white finish on the main island units, Opaco black on the floating wall units underneath the window and Opaco charcoal on the far wall units.
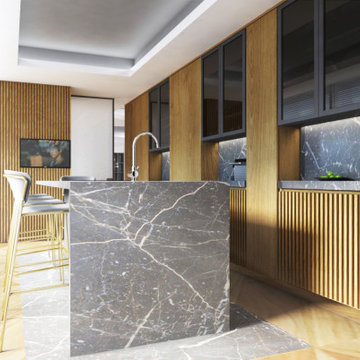
kitchen
他の地域にある高級な中くらいなコンテンポラリースタイルのおしゃれなキッチン (一体型シンク、ガラス扉のキャビネット、淡色木目調キャビネット、クオーツストーンカウンター、グレーのキッチンパネル、磁器タイルのキッチンパネル、シルバーの調理設備、塗装フローリング、グレーのキッチンカウンター、折り上げ天井) の写真
他の地域にある高級な中くらいなコンテンポラリースタイルのおしゃれなキッチン (一体型シンク、ガラス扉のキャビネット、淡色木目調キャビネット、クオーツストーンカウンター、グレーのキッチンパネル、磁器タイルのキッチンパネル、シルバーの調理設備、塗装フローリング、グレーのキッチンカウンター、折り上げ天井) の写真
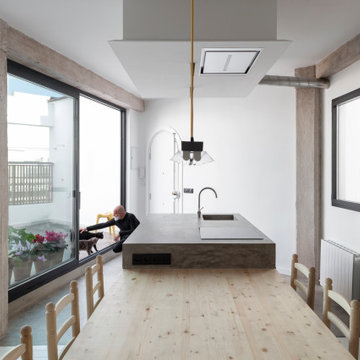
La reforma comienza por un desmantelamiento casi total del sistema de divisiones de la anterior casa, creando una tabula rasa en búsqueda de la mayor expresividad y ligereza de espacios. En ese proceso de retroceso a lo radical de lo constructivo se retiran del mismo modo cerramientos, como el que rodeaba la terraza (con apariencia más bien de pequeño patinillo), además de la piel del sistema estructural de pilares con vigas descolgadas.
"La condición por parte del cliente fue que los materiales fueran muy expresivos hasta llegar a su forma casi brutalista. Los nuevos materiales son el hierro natural y la madera de pino", explica Cristina Cucinella, arquitecta del estudio. A estos nuevos materiales se les suma el hormigón visto, sacado a la luz de la estructura original.
La nueva organización de la vivienda será secuencial, eliminando cualquier posibilidad de espacio residual, reduciendo lo espacial también a su máxima sinceridad: una estancia te lleva a la siguiente, sin pasillos, sin distribuidores, empleando como únicos conectores la luz y la materialidad, y como divisores, la gradación de usos. De este modo, en la parte central de la vivienda se situarán el estudio y el baño, como una pieza neutra, intermedia; en la zona de acceso y junto a la luminosa terraza, ahora liberada de los muros que la rodeaban, se colocarán en "L" la cocina-comedor y el salón; al final de la casa, en el lugar más tranquilo, los dos dormitorios.
El espacio de uso más nocturno se abre con dos grandes ventanales al exterior, inundando de luz los dormitorios. Casi como un juego de niños, sendas cajas de madera hacen de "balcón interior", salvando las irregularidades de la planta y creando un habitáculo dentro del habitáculo. Recuerda a aquellas casitas que hacíamos de niños, con los grandes cojines del sofá de casa de nuestros padres, cuando queríamos cobijarnos. El pavimento, también de madera pero de una blancura que potencia la luminosidad de los dormitorios, se orienta en diagonal, siguiendo el recorrido de la luz.
En el centro, como charnela, la zona de estudio y baño se neutraliza, mostrándose en un bicromatismo blanco-negro, y situándose en el punto medio de los dos extremos en tensión
El espacio diurno funciona como una vivienda patio, gracias a ese doble carácter de la nueva terraza: se vuelca hacia sí mismo, y se distribuye por su propia geometría en dos partes diferenciadas sin necesidad de divisores. La potente isla de la cocina y su continuidad en mesa de comedor hacen de esta pieza diseñada a medida su centro, mientras que en el ángulo se sitúa la zona de estar. Desde aquí parte un plano continuo de almacenamiento, correspondiente al muro medianero, que atravesará y conectará toda la casa. En la cocina-salón será una estantería de madera de pino; al cruzar la puerta pivotante que separa del área central de estudio, se convertirá en los armarios y espacios trastero. Grandes planchas correderas de hierro cierran el almacenaje, sobrepasando sus límites y prolongándolos más allá, hasta la estantería de madera en un extremo, y hasta las cajas de madera de los dormitorios.
La intervención de El Tejado Azul es sencilla, lógica, sincera. Al mismo tiempo, resuelve las necesidades de sus clientes, y también sus deseos y caprichos. Pero no sólo eso... tiene algo más. Te puedes imaginar abriendo puertas secretas, refugiándote un día de humor raro con un libro en una de sus cajas de madera. Este hogar hace feliz a quien vive allí, se puede encontrar la ilusión de una vida resguardada en sus estancias, y ése es un material que la arquitectura jamás debería olvidar.
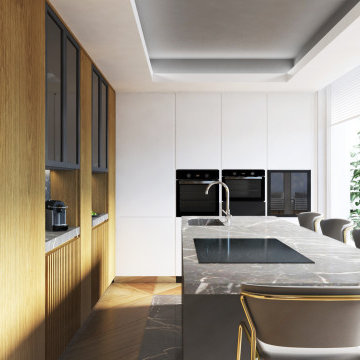
kitchen
他の地域にある高級な中くらいなコンテンポラリースタイルのおしゃれなキッチン (一体型シンク、ガラス扉のキャビネット、淡色木目調キャビネット、クオーツストーンカウンター、グレーのキッチンパネル、磁器タイルのキッチンパネル、シルバーの調理設備、塗装フローリング、グレーのキッチンカウンター、折り上げ天井) の写真
他の地域にある高級な中くらいなコンテンポラリースタイルのおしゃれなキッチン (一体型シンク、ガラス扉のキャビネット、淡色木目調キャビネット、クオーツストーンカウンター、グレーのキッチンパネル、磁器タイルのキッチンパネル、シルバーの調理設備、塗装フローリング、グレーのキッチンカウンター、折り上げ天井) の写真
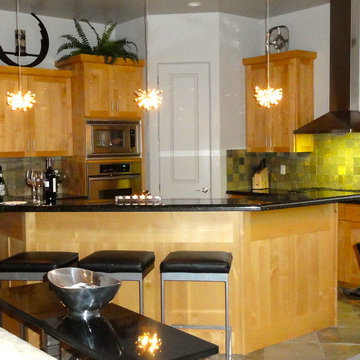
ボルチモアにある高級な中くらいなコンテンポラリースタイルのおしゃれなキッチン (一体型シンク、シェーカースタイル扉のキャビネット、淡色木目調キャビネット、御影石カウンター、グレーのキッチンパネル、石タイルのキッチンパネル、シルバーの調理設備、スレートの床、グレーとクリーム色) の写真
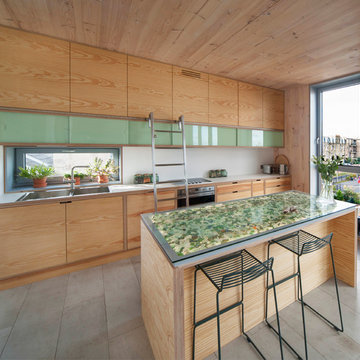
John Reiach
エディンバラにあるお手頃価格の中くらいなコンテンポラリースタイルのおしゃれなキッチン (一体型シンク、ガラス扉のキャビネット、淡色木目調キャビネット、ラミネートカウンター、白いキッチンパネル、シルバーの調理設備、コンクリートの床、グレーの床) の写真
エディンバラにあるお手頃価格の中くらいなコンテンポラリースタイルのおしゃれなキッチン (一体型シンク、ガラス扉のキャビネット、淡色木目調キャビネット、ラミネートカウンター、白いキッチンパネル、シルバーの調理設備、コンクリートの床、グレーの床) の写真
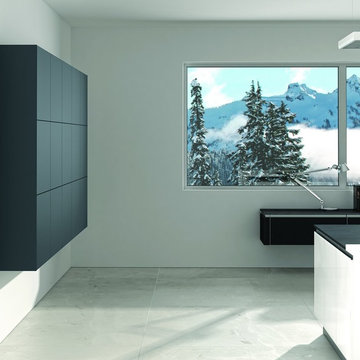
There is something visceral and unspoken about the attraction of glass. A material for those who are not willing to compromise, who seek perfection in everything they do. Hard but tactile, utilitarian but beautiful, a product full of paradoxes but ultimately stunning and desirable.
Helix Vetro transforms the contemporary kitchen into a room where natural and minimalist elegance align. Available in a selection of both gloss Lucido finishes, or matt Opaco finishes. If you can’t find your desired finish utilise our bespoke colour matching service in both Lucido and Opaco options.
Accessorise the fascias using a choice of end panel solutions. Cloaking panels as pictured here to create a boxed aesthetic or slim line plant on panels to create a minimalist framed look. Utilise the incorporated handle design for practical function with matching aluminium plinth, and create floating wall units to enhance the design perspective. This set features the beautifully clean Lucido white finish on the main island units, Opaco black on the floating wall units underneath the window and Opaco charcoal on the far wall units.
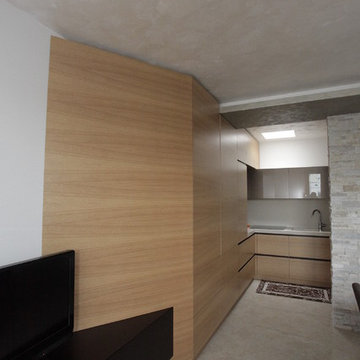
Arredo cucina con base portatelevisore impiallacciato in wenge', anta a ribalta con tagli a 45°. Colonne, cassettiere e basi impiallacciate rovere fiammato naturale con venatura orizzontale, ante con apertura a gola wenge, piano e alzata in corian con vasca integrata, ante pensile con vetro laccato.
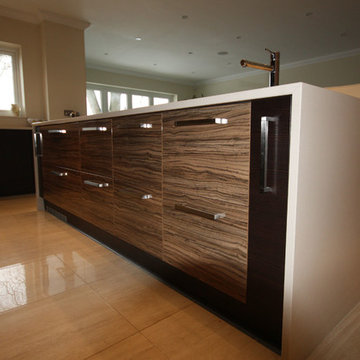
This luxurious, modern kitchen was designed to feathre a large kitchen island with a induction cooker and contemporary designed sink and tap. The contrasting materials of wood and gloss cabinets along with sleek bar handles add to the beautiful custom kitchen.
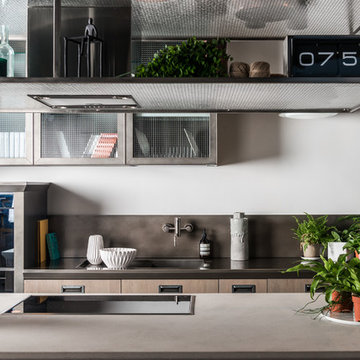
Our 2nd Chelsea kitchen is a collaboration between ourselves, renowned Italian brand Scavolini and the internationally recognised Diesel. The surface of the island is stone composite, and the kitchen features a state-of-the-art VZug steam oven. Photo by Gary Summers
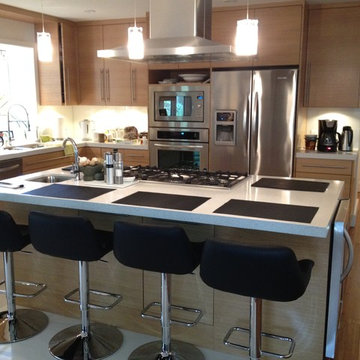
This project’s main attraction is its open plan living. With each section of the kitchen fully utilized with stainless steel fixtures, wood cabinets and tidy presentation, it also features an island with hob, cooler and sink with those all important stools for creating a family centered space.
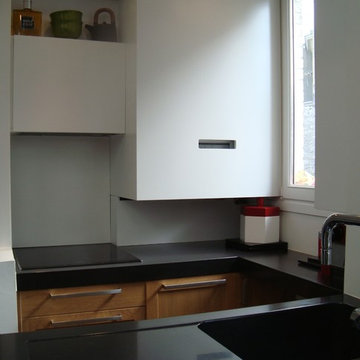
La cuisine ouverte sur le salon est compacte. Tout l'électro-ménager (hors cuisson), placards de rangement et plan de travail est dans un office juste à l'arrière.
DOM PALATCHI
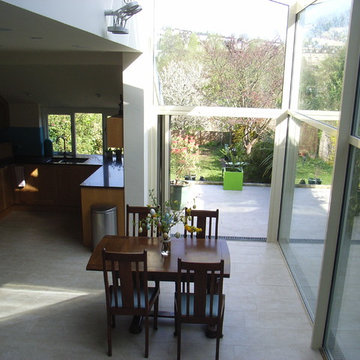
Large powder coated aluminium frame for glass extension in this side return.
Style Within
他の地域にある高級な広いコンテンポラリースタイルのおしゃれなキッチン (一体型シンク、シェーカースタイル扉のキャビネット、淡色木目調キャビネット、珪岩カウンター、青いキッチンパネル、ガラス板のキッチンパネル、シルバーの調理設備、磁器タイルの床) の写真
他の地域にある高級な広いコンテンポラリースタイルのおしゃれなキッチン (一体型シンク、シェーカースタイル扉のキャビネット、淡色木目調キャビネット、珪岩カウンター、青いキッチンパネル、ガラス板のキッチンパネル、シルバーの調理設備、磁器タイルの床) の写真
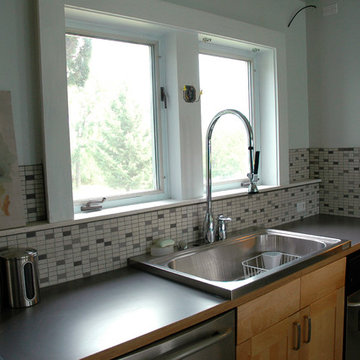
ニューヨークにあるコンテンポラリースタイルのおしゃれなキッチン (一体型シンク、シェーカースタイル扉のキャビネット、淡色木目調キャビネット、ラミネートカウンター、マルチカラーのキッチンパネル、モザイクタイルのキッチンパネル) の写真
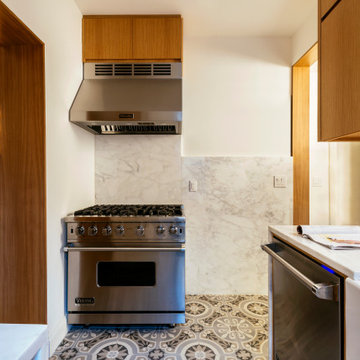
The space was clad in stained oak custom cabinetry and a white veined marble. We sourced encaustic tile for floors to channel a Mediterranean-inspired aesthetic that exudes both modernism and tradition.
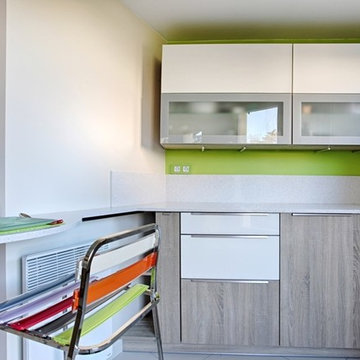
cuisine gaie et pratique
パリにある広いコンテンポラリースタイルのおしゃれなキッチン (一体型シンク、ガラス扉のキャビネット、淡色木目調キャビネット、クオーツストーンカウンター、青いキッチンパネル、磁器タイルのキッチンパネル、シルバーの調理設備) の写真
パリにある広いコンテンポラリースタイルのおしゃれなキッチン (一体型シンク、ガラス扉のキャビネット、淡色木目調キャビネット、クオーツストーンカウンター、青いキッチンパネル、磁器タイルのキッチンパネル、シルバーの調理設備) の写真
コンテンポラリースタイルのキッチン (淡色木目調キャビネット、ガラス扉のキャビネット、シェーカースタイル扉のキャビネット、一体型シンク) の写真
1