コンテンポラリースタイルのキッチン (緑のキャビネット、オニキスカウンター、珪岩カウンター、人工大理石カウンター、グレーの床、オレンジの床、ピンクの床、赤い床) の写真
絞り込み:
資材コスト
並び替え:今日の人気順
写真 121〜131 枚目(全 131 枚)
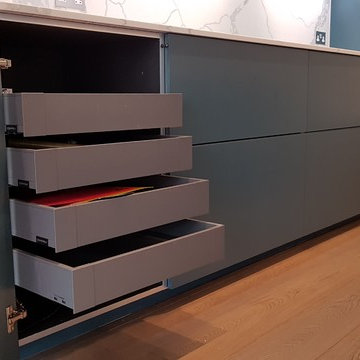
Internal drawers
ロンドンにある高級な広いコンテンポラリースタイルのおしゃれなキッチン (シングルシンク、フラットパネル扉のキャビネット、緑のキャビネット、珪岩カウンター、白いキッチンパネル、石スラブのキッチンパネル、シルバーの調理設備、淡色無垢フローリング、グレーの床、白いキッチンカウンター) の写真
ロンドンにある高級な広いコンテンポラリースタイルのおしゃれなキッチン (シングルシンク、フラットパネル扉のキャビネット、緑のキャビネット、珪岩カウンター、白いキッチンパネル、石スラブのキッチンパネル、シルバーの調理設備、淡色無垢フローリング、グレーの床、白いキッチンカウンター) の写真
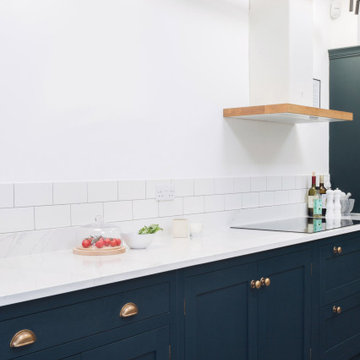
The homeowners of this beautiful family home in the Essex countryside visited Burlanes Chelmsford early last year, and worked with our Chelmsford design team to create their dream family kitchen extension. They had recently purchased the property, and had an entire home refurbishment planned. 18 months later, the refurbishment works are complete, and the property is stunning.
The Brief
With a busy work schedule and two small children, the homeowners wanted to create an open-plan kitchen diner that would work well for family meal times, socialising and entertaining guests. The rear extension to the home created much more space, and with the addition of the multiple sky-lights installed, it allowed us to design a galley style kitchen that was flooded with natural light.
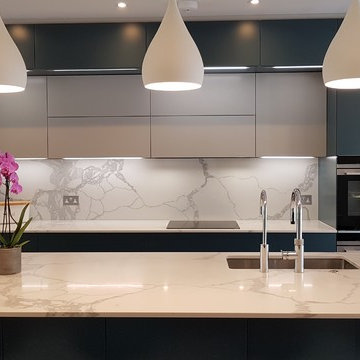
ロンドンにある高級な広いコンテンポラリースタイルのおしゃれなキッチン (シングルシンク、フラットパネル扉のキャビネット、緑のキャビネット、珪岩カウンター、白いキッチンパネル、石スラブのキッチンパネル、シルバーの調理設備、淡色無垢フローリング、グレーの床、白いキッチンカウンター) の写真
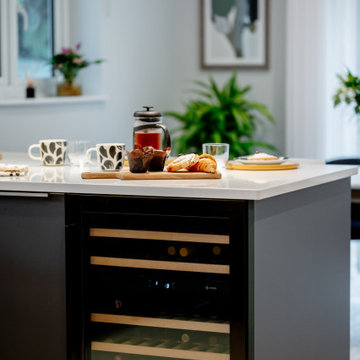
By removing the wall between the kitchen and dining room allowed us to create a fabulous space to include a peninsular that created additional work surface as well as providing a casual seating area.
The two rooms are now connected and an ideal space for not only entertaining family & friends but also as an everyday space which is modern, classy, light & airy.
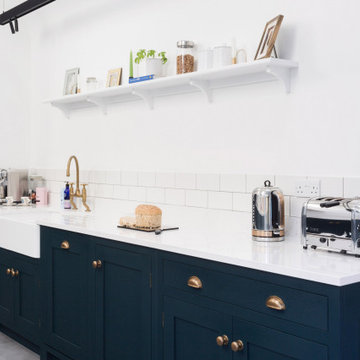
The homeowners of this beautiful family home in the Essex countryside visited Burlanes Chelmsford early last year, and worked with our Chelmsford design team to create their dream family kitchen extension. They had recently purchased the property, and had an entire home refurbishment planned. 18 months later, the refurbishment works are complete, and the property is stunning.
The Brief
With a busy work schedule and two small children, the homeowners wanted to create an open-plan kitchen diner that would work well for family meal times, socialising and entertaining guests. The rear extension to the home created much more space, and with the addition of the multiple sky-lights installed, it allowed us to design a galley style kitchen that was flooded with natural light.
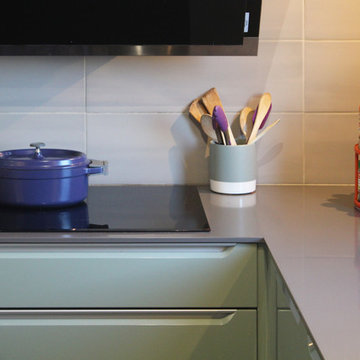
Détail.
Photo : O & N Richard
中くらいなコンテンポラリースタイルのおしゃれなキッチン (緑のキャビネット、人工大理石カウンター、グレーのキッチンパネル、セラミックタイルのキッチンパネル、セラミックタイルの床、グレーの床、グレーのキッチンカウンター) の写真
中くらいなコンテンポラリースタイルのおしゃれなキッチン (緑のキャビネット、人工大理石カウンター、グレーのキッチンパネル、セラミックタイルのキッチンパネル、セラミックタイルの床、グレーの床、グレーのキッチンカウンター) の写真
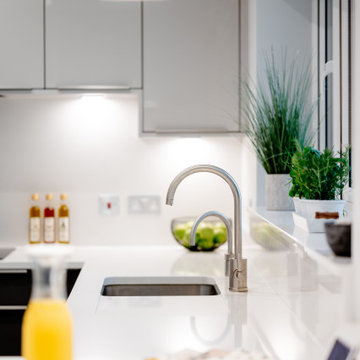
By removing the wall between the kitchen and dining room allowed us to create a fabulous space to include a peninsular that created additional work surface as well as providing a casual seating area.
The two rooms are now connected and an ideal space for not only entertaining family & friends but also as an everyday space which is modern, classy, light & airy.
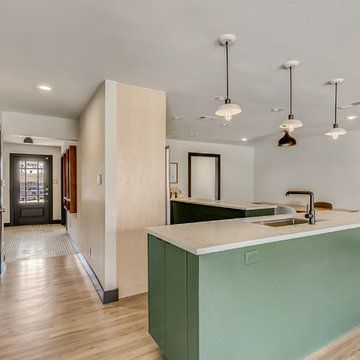
ダラスにある高級な中くらいなコンテンポラリースタイルのおしゃれなキッチン (アンダーカウンターシンク、フラットパネル扉のキャビネット、緑のキャビネット、珪岩カウンター、白いキッチンパネル、セラミックタイルのキッチンパネル、シルバーの調理設備、淡色無垢フローリング、グレーの床) の写真
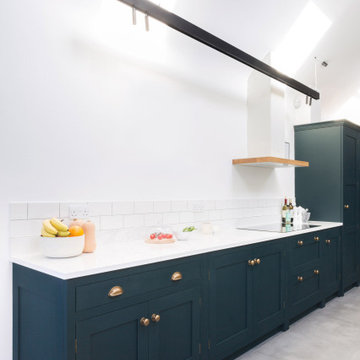
The homeowners of this beautiful family home in the Essex countryside visited Burlanes Chelmsford early last year, and worked with our Chelmsford design team to create their dream family kitchen extension. They had recently purchased the property, and had an entire home refurbishment planned. 18 months later, the refurbishment works are complete, and the property is stunning.
The Brief
With a busy work schedule and two small children, the homeowners wanted to create an open-plan kitchen diner that would work well for family meal times, socialising and entertaining guests. The rear extension to the home created much more space, and with the addition of the multiple sky-lights installed, it allowed us to design a galley style kitchen that was flooded with natural light.
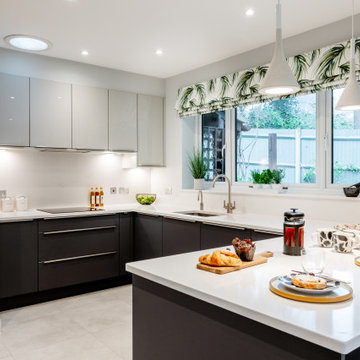
By removing the wall between the kitchen and dining room allowed us to create a fabulous space to include a peninsular that created additional work surface as well as providing a casual seating area.
The two rooms are now connected and an ideal space for not only entertaining family & friends but also as an everyday space which is modern, classy, light & airy.
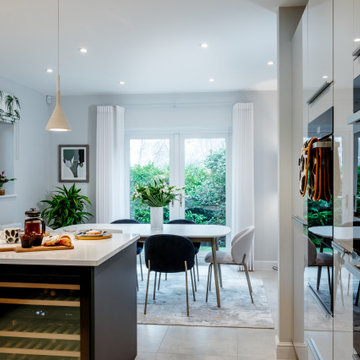
By removing the wall between the kitchen and dining room allowed us to create a fabulous space to include a peninsular that created additional work surface as well as providing a casual seating area.
The two rooms are now connected and an ideal space for not only entertaining family & friends but also as an everyday space which is modern, classy, light & airy.
コンテンポラリースタイルのキッチン (緑のキャビネット、オニキスカウンター、珪岩カウンター、人工大理石カウンター、グレーの床、オレンジの床、ピンクの床、赤い床) の写真
7