緑色のコンテンポラリースタイルのキッチン (緑のキャビネット、大理石カウンター) の写真
絞り込み:
資材コスト
並び替え:今日の人気順
写真 1〜12 枚目(全 12 枚)
1/5

シカゴにあるお手頃価格の小さなコンテンポラリースタイルのおしゃれなキッチン (アンダーカウンターシンク、フラットパネル扉のキャビネット、緑のキャビネット、大理石カウンター、マルチカラーのキッチンパネル、セメントタイルのキッチンパネル、大理石の床、アイランドなし、白い床、白いキッチンカウンター、パネルと同色の調理設備) の写真

This project was part of Channel Nine's 2019 TV program 'Love Shack' where LTKI collaborated with homeowners and renovation specialists Deanne & Darren Jolly. The 'Love Shack' is situated in the beautiful coastal town of Fingal on Victoria's Mornington Peninsula. Dea & Darren transformed a small and dated 3 bedroom 'shack' into a stunning family home with a significant extension and redesign of the whole property. Let's Talk Kitchens & Interiors' Managing Director Rex Hirst was engaged to design and build all of the cabinetry for the project including kitchen, scullery, mudroom, laundry, bathroom vanities, entertainment units, master walk-in-robe and wardrobes. We think the combination of Dea's honed eye for colour and style and Rex's skills in spatial planning and Interior Design have culminated in a truly spectacular family home. Designer: Rex Hirst Photography By: Tim Turner
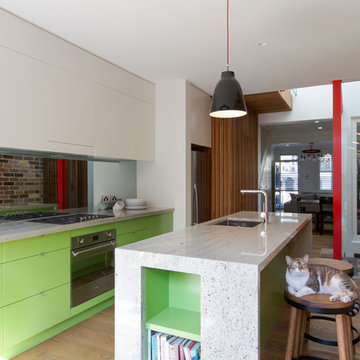
Karina Illovska
シドニーにあるコンテンポラリースタイルのおしゃれなキッチン (アンダーカウンターシンク、フラットパネル扉のキャビネット、大理石カウンター、マルチカラーのキッチンパネル、淡色無垢フローリング、緑のキャビネット、シルバーの調理設備) の写真
シドニーにあるコンテンポラリースタイルのおしゃれなキッチン (アンダーカウンターシンク、フラットパネル扉のキャビネット、大理石カウンター、マルチカラーのキッチンパネル、淡色無垢フローリング、緑のキャビネット、シルバーの調理設備) の写真
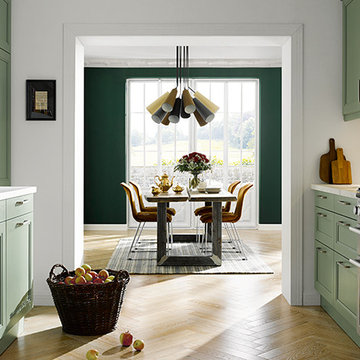
サリーにある中くらいなコンテンポラリースタイルのおしゃれなキッチン (ドロップインシンク、落し込みパネル扉のキャビネット、緑のキャビネット、大理石カウンター、白いキッチンパネル、シルバーの調理設備、無垢フローリング、アイランドなし) の写真
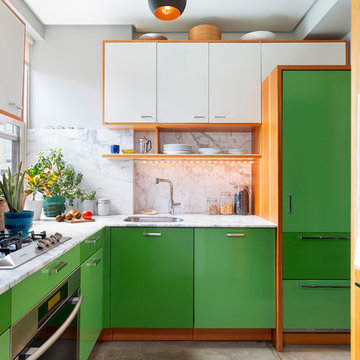
© Albert Vecerka/Esto
ニューヨークにあるコンテンポラリースタイルのおしゃれなL型キッチン (フラットパネル扉のキャビネット、緑のキャビネット、大理石カウンター、石スラブのキッチンパネル、パネルと同色の調理設備、アイランドなし、アンダーカウンターシンク、白いキッチンパネル) の写真
ニューヨークにあるコンテンポラリースタイルのおしゃれなL型キッチン (フラットパネル扉のキャビネット、緑のキャビネット、大理石カウンター、石スラブのキッチンパネル、パネルと同色の調理設備、アイランドなし、アンダーカウンターシンク、白いキッチンパネル) の写真
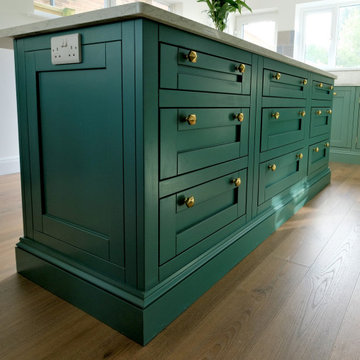
This bespoke kitchen was designed for a client in Langton Green, Tunbridge Wells. It features a large kitchen island with plenty of storage as well as seating. The kitchen was painted in shades of green that bring the outside insides, and the shaker-style cabinets are finished with brass ironmongery.
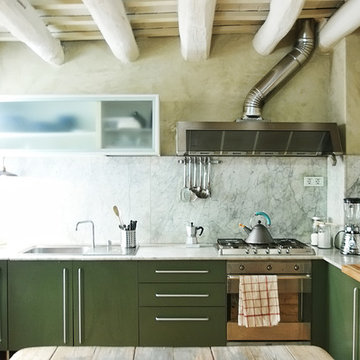
Monapart Barcelona
バルセロナにある高級な中くらいなコンテンポラリースタイルのおしゃれなキッチン (ドロップインシンク、フラットパネル扉のキャビネット、緑のキャビネット、大理石カウンター、グレーのキッチンパネル、石スラブのキッチンパネル、シルバーの調理設備、アイランドなし) の写真
バルセロナにある高級な中くらいなコンテンポラリースタイルのおしゃれなキッチン (ドロップインシンク、フラットパネル扉のキャビネット、緑のキャビネット、大理石カウンター、グレーのキッチンパネル、石スラブのキッチンパネル、シルバーの調理設備、アイランドなし) の写真
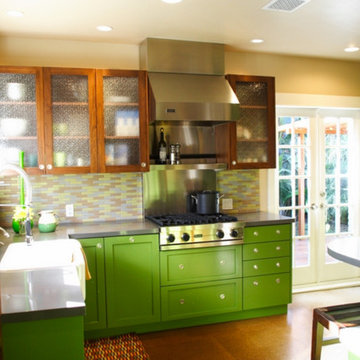
Hancock Park, CA Craftsman Reimagined
ロサンゼルスにあるコンテンポラリースタイルのおしゃれなアイランドキッチン (ガラス扉のキャビネット、大理石カウンター、エプロンフロントシンク、緑のキャビネット、マルチカラーのキッチンパネル、ボーダータイルのキッチンパネル、シルバーの調理設備、コルクフローリング) の写真
ロサンゼルスにあるコンテンポラリースタイルのおしゃれなアイランドキッチン (ガラス扉のキャビネット、大理石カウンター、エプロンフロントシンク、緑のキャビネット、マルチカラーのキッチンパネル、ボーダータイルのキッチンパネル、シルバーの調理設備、コルクフローリング) の写真
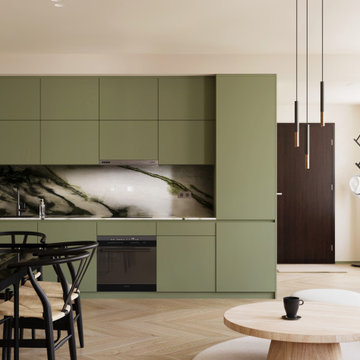
ID-L61 est un projet de logement urbain op- timisé pour une vie confortable dans la ré- gion parisienne.
Le client souhaitait un intérieur chaleureux et singulier tout en respectant une contrainte budgétaire raisonnable.
Nous avons travaillé sur un espace restreint avec un besoin de lumière traversante. Il a fallu ouvrir le plus possible l’espace en créant une cloison amovible aux airs de claustra en rotin. Les teintes vertes et vivantes contrastent avec le bois et les touches sombres pour créer un intérieur vibrant.
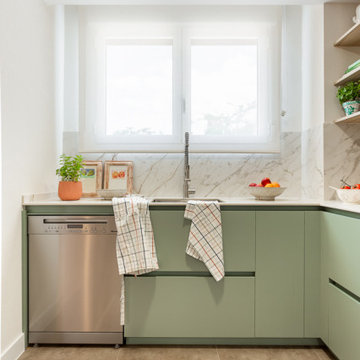
Cocina en tonos verdes abierta al salón con espacio diferenciado. Cuenta con un gran espacio de almacenaje.
マドリードにある高級な広いコンテンポラリースタイルのおしゃれなキッチン (ダブルシンク、緑のキャビネット、大理石カウンター、シルバーの調理設備、磁器タイルの床、茶色い床) の写真
マドリードにある高級な広いコンテンポラリースタイルのおしゃれなキッチン (ダブルシンク、緑のキャビネット、大理石カウンター、シルバーの調理設備、磁器タイルの床、茶色い床) の写真

The scullery from our Love Shack TV project . This is a pantry space that leads from the kitchen through to the laundry/mudroom. The scullery is equipped with a sink, integrated dishwasher, fridge and lots of tall pantry cabinetry with roll-out shelves.
Designed By: Rex Hirst
Photographed By: Tim Turner
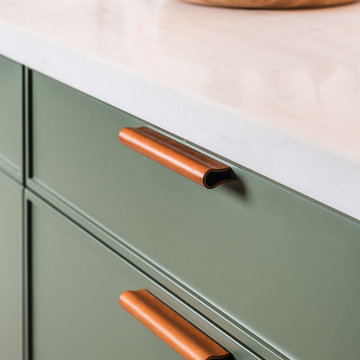
This project was part of Channel Nine's 2019 TV program 'Love Shack' where LTKI collaborated with homeowners and renovation specialists Deanne & Darren Jolly. The 'Love Shack' is situated in the beautiful coastal town of Fingal on Victoria's Mornington Peninsula. Dea & Darren transformed a small and dated 3 bedroom 'shack' into a stunning family home with a significant extension and redesign of the whole property. Let's Talk Kitchens & Interiors' Managing Director Rex Hirst was engaged to design and build all of the cabinetry for the project including kitchen, scullery, mudroom, laundry, bathroom vanities, entertainment units, master walk-in-robe and wardrobes. We think the combination of Dea's honed eye for colour and style and Rex's skills in spatial planning and Interior Design have culminated in a truly spectacular family home. Designer: Rex Hirst Photography By: Tim Turner
緑色のコンテンポラリースタイルのキッチン (緑のキャビネット、大理石カウンター) の写真
1