コンテンポラリースタイルのダイニングキッチン (緑のキャビネット、格子天井) の写真
絞り込み:
資材コスト
並び替え:今日の人気順
写真 1〜14 枚目(全 14 枚)
1/5
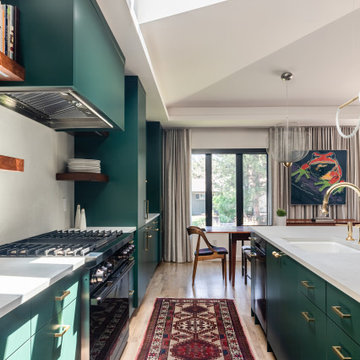
A living, dining, and kitchen area were opened up, and the flat 8 foot ceiling torn out to open up a large vaulted coffer, punctuated by a double skylight shaft over the cooktop and sink that floods the kitchen with daylight. Three windows on left (north) wall were closed in for privacy and wall space for cabinets
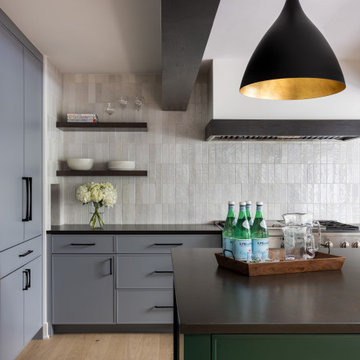
This modern and fresh kitchen was created with our client's growing family in mind. By removing the wall between the kitchen and dining room, we were able to create a large gathering island to be used for entertaining and daily family use. Its custom green cabinetry provides a casual yet sophisticated vibe to the room, while the large wall of gray cabinetry provides ample space for refrigeration, wine storage and pantry use. We love the play of closed space against open shelving display! Lastly, the kitchen sink is set into a large bay window that overlooks the family yard and outdoor pool.
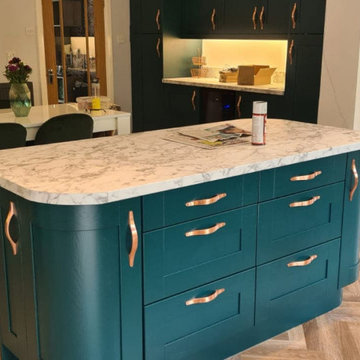
Range: Shaker
Colour: Paint to order Blue/Green
Worktops: Laminate Carrara Marble
ウエストミッドランズにある高級な中くらいなコンテンポラリースタイルのおしゃれなキッチン (ダブルシンク、シェーカースタイル扉のキャビネット、緑のキャビネット、ラミネートカウンター、黒いキッチンパネル、ガラス板のキッチンパネル、パネルと同色の調理設備、ラミネートの床、茶色い床、マルチカラーのキッチンカウンター、格子天井) の写真
ウエストミッドランズにある高級な中くらいなコンテンポラリースタイルのおしゃれなキッチン (ダブルシンク、シェーカースタイル扉のキャビネット、緑のキャビネット、ラミネートカウンター、黒いキッチンパネル、ガラス板のキッチンパネル、パネルと同色の調理設備、ラミネートの床、茶色い床、マルチカラーのキッチンカウンター、格子天井) の写真
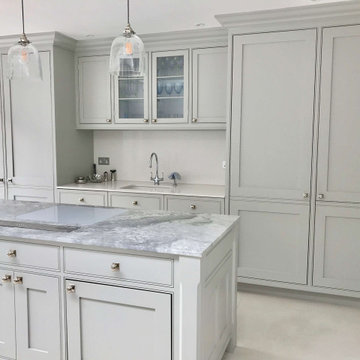
Folding kitchen door: We chose to hide the oven and microwave behind a folding door at our kitchen renovation project in Fulham, South West London. Visually, it keeps everything tidy and if space is tight, it's handy having the door fold away so you can move freely in the kitchen as you prepare food without having to open and close the door.⠀
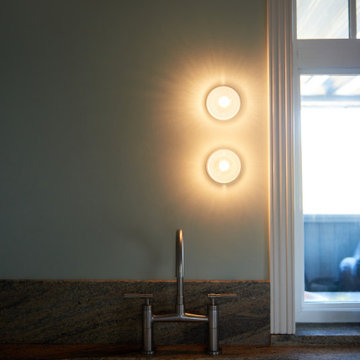
Kitchen features unique wall mounted scones that are a beautiful design while functionally lighting the sink area. Features an under mounted dual basin with a granite countertop and backsplash
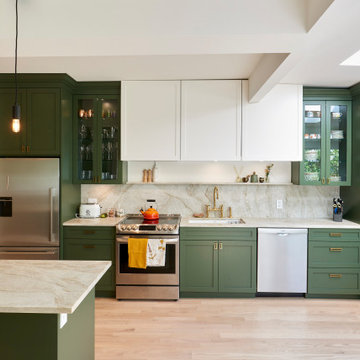
Kitchen and Dining Room
バンクーバーにある高級な中くらいなコンテンポラリースタイルのおしゃれなキッチン (ドロップインシンク、緑のキャビネット、珪岩カウンター、石スラブのキッチンパネル、シルバーの調理設備、淡色無垢フローリング、ベージュの床、格子天井) の写真
バンクーバーにある高級な中くらいなコンテンポラリースタイルのおしゃれなキッチン (ドロップインシンク、緑のキャビネット、珪岩カウンター、石スラブのキッチンパネル、シルバーの調理設備、淡色無垢フローリング、ベージュの床、格子天井) の写真
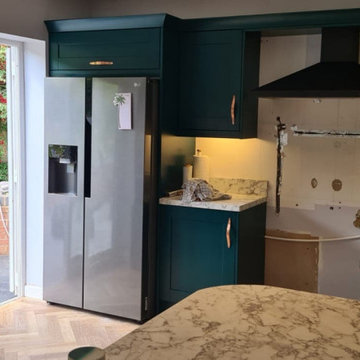
Range: Shaker
Colour: Paint to order Blue/Green
Worktops: Laminate Carrara Marble
ウエストミッドランズにある高級な中くらいなコンテンポラリースタイルのおしゃれなキッチン (ダブルシンク、シェーカースタイル扉のキャビネット、緑のキャビネット、ラミネートカウンター、黒いキッチンパネル、ガラス板のキッチンパネル、パネルと同色の調理設備、ラミネートの床、茶色い床、マルチカラーのキッチンカウンター、格子天井) の写真
ウエストミッドランズにある高級な中くらいなコンテンポラリースタイルのおしゃれなキッチン (ダブルシンク、シェーカースタイル扉のキャビネット、緑のキャビネット、ラミネートカウンター、黒いキッチンパネル、ガラス板のキッチンパネル、パネルと同色の調理設備、ラミネートの床、茶色い床、マルチカラーのキッチンカウンター、格子天井) の写真
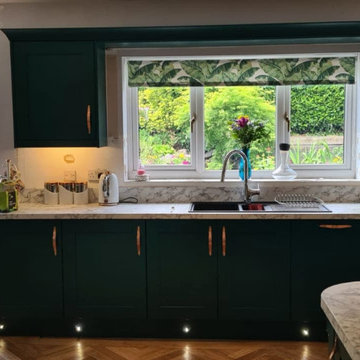
Range: Shaker
Colour: Paint to order Blue/Green
Worktops: Laminate Carrara Marble
ウエストミッドランズにある高級な中くらいなコンテンポラリースタイルのおしゃれなキッチン (ダブルシンク、シェーカースタイル扉のキャビネット、緑のキャビネット、ラミネートカウンター、黒いキッチンパネル、ガラス板のキッチンパネル、パネルと同色の調理設備、ラミネートの床、茶色い床、マルチカラーのキッチンカウンター、格子天井) の写真
ウエストミッドランズにある高級な中くらいなコンテンポラリースタイルのおしゃれなキッチン (ダブルシンク、シェーカースタイル扉のキャビネット、緑のキャビネット、ラミネートカウンター、黒いキッチンパネル、ガラス板のキッチンパネル、パネルと同色の調理設備、ラミネートの床、茶色い床、マルチカラーのキッチンカウンター、格子天井) の写真
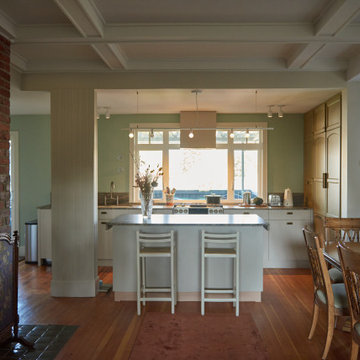
Open concept kitchen and dining room. Dining room has a bench seat area against a bay window area as well as an exposed brick fireplace. Kitchen features granite countertops and backsplash as well as a kitchen island with the same granite. Green cabinets fill in the kitchen area with a concealed panel fridge. Pendant, pot and chandelier lighting are used throughout the space to cover all lighting conditions and highlight the beautiful coffered ceiling.
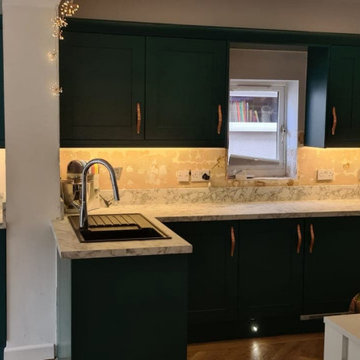
Range: Shaker
Colour: Paint to order Blue/Green
Worktops: Laminate Carrara Marble
ウエストミッドランズにある高級な中くらいなコンテンポラリースタイルのおしゃれなキッチン (ダブルシンク、シェーカースタイル扉のキャビネット、緑のキャビネット、ラミネートカウンター、黒いキッチンパネル、ガラス板のキッチンパネル、パネルと同色の調理設備、ラミネートの床、茶色い床、マルチカラーのキッチンカウンター、格子天井) の写真
ウエストミッドランズにある高級な中くらいなコンテンポラリースタイルのおしゃれなキッチン (ダブルシンク、シェーカースタイル扉のキャビネット、緑のキャビネット、ラミネートカウンター、黒いキッチンパネル、ガラス板のキッチンパネル、パネルと同色の調理設備、ラミネートの床、茶色い床、マルチカラーのキッチンカウンター、格子天井) の写真
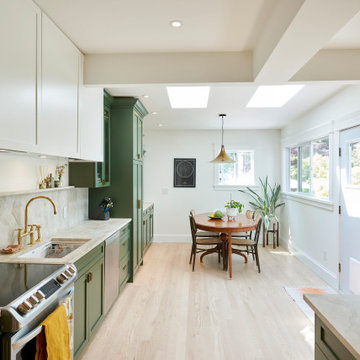
Kitchen and Dining Room
バンクーバーにある高級な中くらいなコンテンポラリースタイルのおしゃれなキッチン (ドロップインシンク、緑のキャビネット、珪岩カウンター、石スラブのキッチンパネル、シルバーの調理設備、淡色無垢フローリング、ベージュの床、格子天井) の写真
バンクーバーにある高級な中くらいなコンテンポラリースタイルのおしゃれなキッチン (ドロップインシンク、緑のキャビネット、珪岩カウンター、石スラブのキッチンパネル、シルバーの調理設備、淡色無垢フローリング、ベージュの床、格子天井) の写真
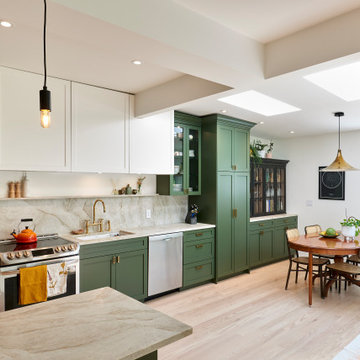
Kitchen and Dining Room
バンクーバーにある高級な中くらいなコンテンポラリースタイルのおしゃれなキッチン (ドロップインシンク、緑のキャビネット、珪岩カウンター、石スラブのキッチンパネル、シルバーの調理設備、淡色無垢フローリング、ベージュの床、格子天井) の写真
バンクーバーにある高級な中くらいなコンテンポラリースタイルのおしゃれなキッチン (ドロップインシンク、緑のキャビネット、珪岩カウンター、石スラブのキッチンパネル、シルバーの調理設備、淡色無垢フローリング、ベージュの床、格子天井) の写真
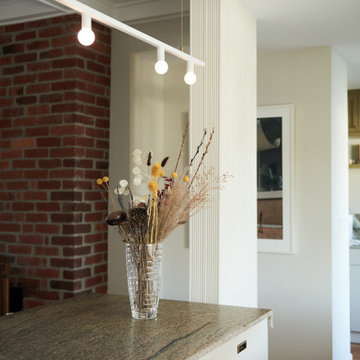
Open concept kitchen leading into wet bar. Kitchen/dining room area has an exposed brick fireplace. Kitchen features granite countertops and backsplash as well as a kitchen island with the same granite. Green cabinets fill in the kitchen area with a concealed panel fridge. Pendant, pot and chandelier lighting are used throughout the space to cover all lighting conditions and highlight the beautiful coffered ceiling.
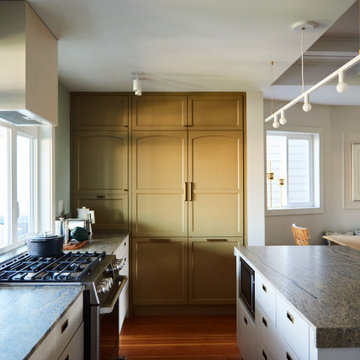
Open concept kitchen and dining room. Dining room has a bench seat area against a bay window area as well as an exposed brick fireplace. Kitchen features granite countertops and backsplash as well as a kitchen island with the same granite. Green cabinets fill in the kitchen area with a concealed panel fridge. Pendant, pot and chandelier lighting are used throughout the space to cover all lighting conditions and highlight the beautiful coffered ceiling.
コンテンポラリースタイルのダイニングキッチン (緑のキャビネット、格子天井) の写真
1