オレンジのコンテンポラリースタイルのキッチン (グレーのキャビネット、白いキッチンカウンター) の写真
絞り込み:
資材コスト
並び替え:今日の人気順
写真 1〜20 枚目(全 44 枚)
1/5

Pull up a stool to this 13’ island! A wall of white picket backsplash tile creates subtle drama surrounding 54” hood and flanking windows. Integrated refrigerator and freezer panels both hinge right for easy access. Piano gloss cabinetry and modern gold sculptural chandelier add an unexpected pop of style.

コーンウォールにあるお手頃価格の中くらいなコンテンポラリースタイルのおしゃれなキッチン (ピンクのキッチンパネル、ガラス板のキッチンパネル、淡色無垢フローリング、アンダーカウンターシンク、フラットパネル扉のキャビネット、グレーのキャビネット、グレーの床、白いキッチンカウンター、三角天井) の写真

Zeitlos moderne und extravagante Wohnküche.
Fronten in Grau matt lackiert, kombiniert mit raffiniertem Fronten in Marmor-Optik.
Kochinsel mit breitem Induktions-Kochfeld sowie integriertem Kochfeldabzug.
Auf die Kochinsel-Rückseite wurde eine Barplatte gesetzt, an der 2 Personen ausreichend Platz für einen Kaffee oder zum frühstücken haben.
Auf der Kochinsel-Rückseite befinden sich große Auszuschränke für zusätzlichen Stauraum.
Abgerundet wird die Optik der offenen Wohnküche mit einem echten Eyecatcher, einem Retro-Kühlschrank in Ferrari-Rot und sorgt damit für eine frischen Farbtupfer.

A brightened space with reflective surfaces that enhance the natural light in the room. High gloss metallic finish on the cabinetry creates a contemporary aesthetic paired with custom painted glass doors. Repurposed light fixtures twinkle above the kitchen island, and wood slab doors add warmth and anchor the space with the flooring. As a final touch, custom concrete sinks were stained to match the cabinets, and a custom tile niche was created for the homeowner’s sculpture display.
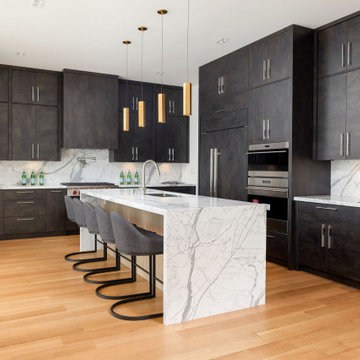
トロントにあるコンテンポラリースタイルのおしゃれなキッチン (アンダーカウンターシンク、フラットパネル扉のキャビネット、グレーのキャビネット、白いキッチンパネル、石スラブのキッチンパネル、シルバーの調理設備、無垢フローリング、茶色い床、白いキッチンカウンター) の写真
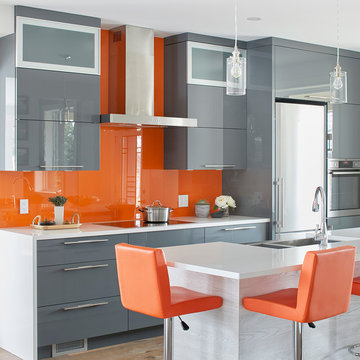
Using bright colors in a design can give great results. The pop of glossy orange mixed with more sober gray gives a unique look to the space.
他の地域にあるお手頃価格の中くらいなコンテンポラリースタイルのおしゃれなキッチン (ドロップインシンク、フラットパネル扉のキャビネット、グレーのキャビネット、オレンジのキッチンパネル、シルバーの調理設備、ベージュの床、白いキッチンカウンター) の写真
他の地域にあるお手頃価格の中くらいなコンテンポラリースタイルのおしゃれなキッチン (ドロップインシンク、フラットパネル扉のキャビネット、グレーのキャビネット、オレンジのキッチンパネル、シルバーの調理設備、ベージュの床、白いキッチンカウンター) の写真
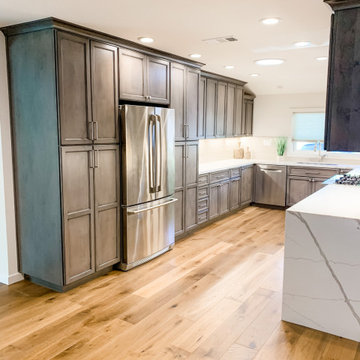
Contemporary U-shape kitchen with appliances, storage and accessories any home chef will love. The alder gray cabinetry from Fieldstone, the Vadara marble-look counters, and taupe-gray subway tile from MSI give this kitchen a stylish and inviting feel. The warm hardwood floors that run through out and connect the rooms at the front of the home give a natural warmth to balance out the cool gray tones in the kitchen cabinetry.
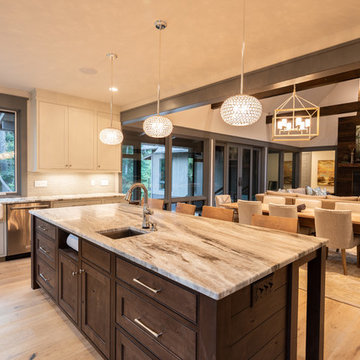
The owner intended to pick out white marble, but when she saw Fantasy Brown, she couldn't resist. The color palette for everything else was chosen to compliment the marble.
Photographer: Dwelling Creative
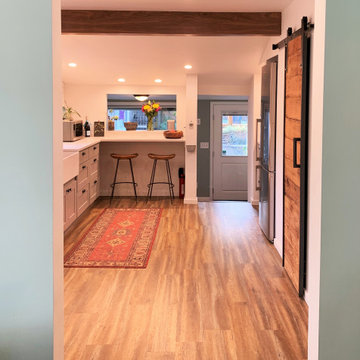
This kitchen was a in a 1920's home with odd additional over the years. The kitchen was very small, dark and cramped for two cooks. We removed a wall to open it up, moved built-ins to the opposite wall to let in more light and updated cabinets and materials and created an in kitchen seating area!
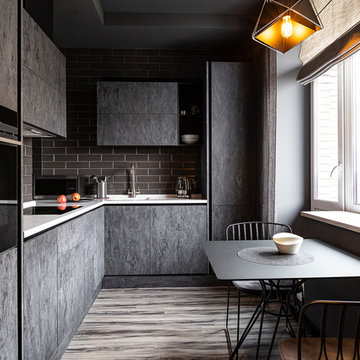
Фото готового интерьера однокомнатной квартиры для молодого человека. Поставленная клиентом задача - максимально задействовать чёрный цвет.
サンクトペテルブルクにあるコンテンポラリースタイルのおしゃれなキッチン (一体型シンク、フラットパネル扉のキャビネット、グレーのキャビネット、グレーのキッチンパネル、シルバーの調理設備、無垢フローリング、茶色い床、白いキッチンカウンター、グレーと黒) の写真
サンクトペテルブルクにあるコンテンポラリースタイルのおしゃれなキッチン (一体型シンク、フラットパネル扉のキャビネット、グレーのキャビネット、グレーのキッチンパネル、シルバーの調理設備、無垢フローリング、茶色い床、白いキッチンカウンター、グレーと黒) の写真
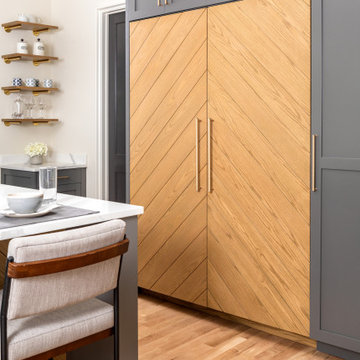
Welcome to 308 Wonderwood. Adorned with sleek gray cabinetry and complemented by elegant brushed gold hardware, this space exudes sophistication. The seamless integration of a panel-ready fridge and freezer adds to the seamless aesthetic, while floating shelves provide both practicality and an opportunity for personalized style. Step into this kitchen and experience a world of refined elegance and timeless beauty.
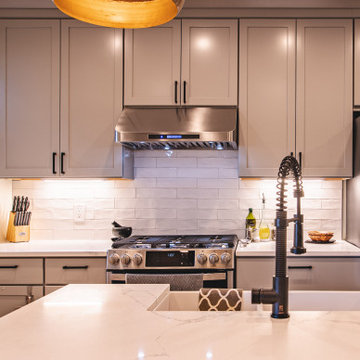
FineCraft Contractors, Inc.
ワシントンD.C.にあるお手頃価格の中くらいなコンテンポラリースタイルのおしゃれなキッチン (エプロンフロントシンク、シェーカースタイル扉のキャビネット、グレーのキャビネット、珪岩カウンター、白いキッチンパネル、サブウェイタイルのキッチンパネル、シルバーの調理設備、淡色無垢フローリング、茶色い床、白いキッチンカウンター) の写真
ワシントンD.C.にあるお手頃価格の中くらいなコンテンポラリースタイルのおしゃれなキッチン (エプロンフロントシンク、シェーカースタイル扉のキャビネット、グレーのキャビネット、珪岩カウンター、白いキッチンパネル、サブウェイタイルのキッチンパネル、シルバーの調理設備、淡色無垢フローリング、茶色い床、白いキッチンカウンター) の写真
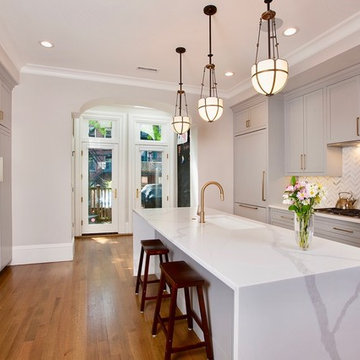
South End, Boston Kitchen Remodel: Chevron tile backsplash, Custom grey cabinets, Brass hardware and finishes, Wolf cooktop, Quartz waterfall island, Hardwood flooring.
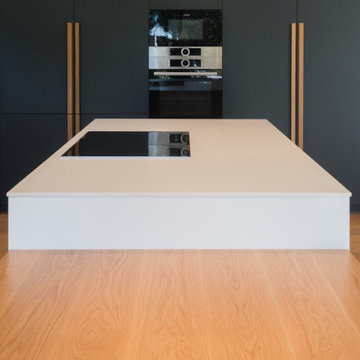
Isla cocina en Silestone blanco
バルセロナにあるコンテンポラリースタイルのおしゃれなキッチン (ダブルシンク、フラットパネル扉のキャビネット、グレーのキャビネット、クオーツストーンカウンター、メタリックのキッチンパネル、メタルタイルのキッチンパネル、パネルと同色の調理設備、無垢フローリング、茶色い床、白いキッチンカウンター) の写真
バルセロナにあるコンテンポラリースタイルのおしゃれなキッチン (ダブルシンク、フラットパネル扉のキャビネット、グレーのキャビネット、クオーツストーンカウンター、メタリックのキッチンパネル、メタルタイルのキッチンパネル、パネルと同色の調理設備、無垢フローリング、茶色い床、白いキッチンカウンター) の写真
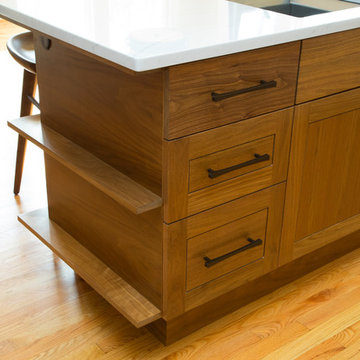
Marilyn Peryer Style House
ローリーにある高級な広いコンテンポラリースタイルのおしゃれなキッチン (グレーのキャビネット、クオーツストーンカウンター、大理石のキッチンパネル、シルバーの調理設備、無垢フローリング、シングルシンク、シェーカースタイル扉のキャビネット、グレーのキッチンパネル、オレンジの床、白いキッチンカウンター) の写真
ローリーにある高級な広いコンテンポラリースタイルのおしゃれなキッチン (グレーのキャビネット、クオーツストーンカウンター、大理石のキッチンパネル、シルバーの調理設備、無垢フローリング、シングルシンク、シェーカースタイル扉のキャビネット、グレーのキッチンパネル、オレンジの床、白いキッチンカウンター) の写真
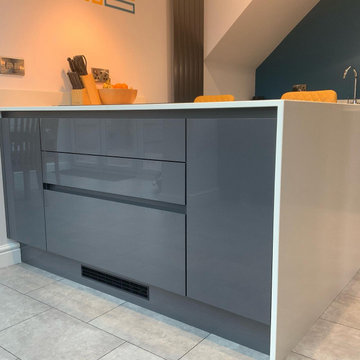
This kitchen is very modern in style, while the handleless doors and quartz worktop have the added benefits of being very easy to keep clean and maintain.
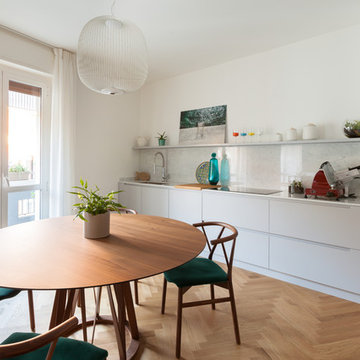
L’intervento di interior design si colloca nell’ambito di un quarto piano di un edificio residenziale degli anni ’60 in una delle zone più ambite della città di Milano: il quartiere storico di Piazza V Giornate. L’edificio presentava una planimetria caratterizzata da ampi stanze di medio-grande dimensione distribuite da un corridoio centrale difficilmente utilizzabile per la distribuzione degli spazi abitativi contemporanei. Il progetto pertanto si pone in maniera “dirompente” e comporta la quasi totale demolizione degli spazi “giorno” al fine di configurare un grande e luminoso open-space per la zona living: soggiorno e cucina a vista vengono divisi da un camino centrale a bioetanolo. Il livello delle finiture, dell’arredo bagno e dei complementi di arredo, sono di alto livello. Tutti i mobili sono stati disegnati dai progettisti e realizzati su misura.
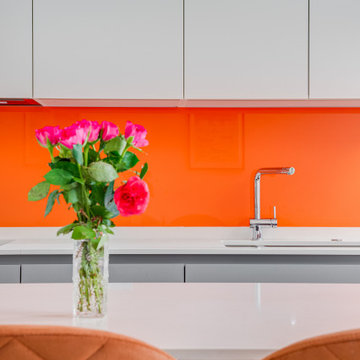
A grey and white handleless kitchen in a London side return extension. The kitchen includes an island with a white Caeserstone quartz worktop,
ロンドンにあるお手頃価格の広いコンテンポラリースタイルのおしゃれなダイニングキッチン (ドロップインシンク、グレーのキャビネット、珪岩カウンター、オレンジのキッチンパネル、ガラス板のキッチンパネル、カラー調理設備、淡色無垢フローリング、茶色い床、白いキッチンカウンター、三角天井) の写真
ロンドンにあるお手頃価格の広いコンテンポラリースタイルのおしゃれなダイニングキッチン (ドロップインシンク、グレーのキャビネット、珪岩カウンター、オレンジのキッチンパネル、ガラス板のキッチンパネル、カラー調理設備、淡色無垢フローリング、茶色い床、白いキッチンカウンター、三角天井) の写真
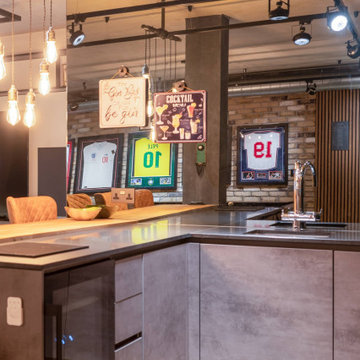
Our client has a vision of crafting an extraordinary space catering to family and friends, where entertainment becomes an art form. They aspire to achieve a design with ‘wow factor’ setting their kitchen, utility, pantry, basement bar, and media wall apart from the ordinary. They selected the Audus Contemporary range in Graphite Anti Fingerprint, with Havana Oak and a stunning 20mm Calacatta Gold worktop, supplied by Algarve. With those details in place, we set to work to bring their vision to life.
We value every last detail, which is why we have carefully curated the finest appliances to complement this remarkable space. Our selection includes renowned brands like Siemens, Quooker, and Bora, each ensuring the kitchen functions brilliantly while looking great.
To add an extra touch of elegance and style, we have incorporated AquaPure wood wall panels, which elevate the aesthetics and create a warm, welcoming ambience perfect for gatherings and making lasting memories.
Working hand-in-hand with our esteemed collaborators, HH Interiors, we brought together expertise, innovation, and creativity to shape a kitchen and living space that captivates and inspires. This collaboration ensured a seamless integration of design elements which harmonised with the client's vision while staying true to Audus Kitchens' commitment to excellence.
The result is an extraordinary space – ideal for entertaining and with the ‘wow factor’ the client desired.
At Audus Kitchens, we take pride in bringing our clients’ visions to life; this project is no exception. Together with HH Interiors, we are poised to deliver a space that not only meets our clients’ expectations but exceeds them, setting a new standard for kitchen design.
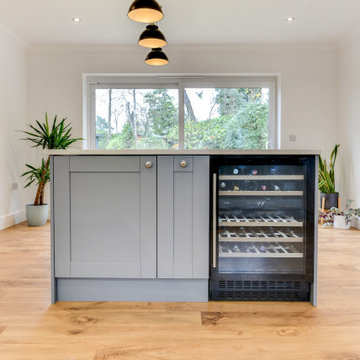
The Brief
This Storrington couple were seeking to modernise every aspect of their traditional home. The task for designer Alistair was to create a theme befitting of this period property and a layout to include the plentiful storage and present-day features required.
Originally two rooms, this client sought to open up the space into a single room with the help of our complete installation option. The clients wished to use part of the open-plan room as a super-sociable area with island seating and additional modern comforts.
The new space was also to be enhanced with lighting improvements and new flooring.
Design Elements
From early project conversations a shaker-style kitchen was a clear favourite, and so designer Alistair has utilised a solid painted shaker option from British supplier Trend. A subtle light grey finish has been used for the main kitchen area, while a differing dust grey tone has been used for the island.
The layout is comprised of a U-shape in the main kitchen which incorporates tall units to house appliances, pull-out pantries to achieve storage requirements, and glass fronted cabinetry to showcase decorative items.
The entire kitchen is fitted with quality quartz work surfaces from supplier Silestone. The chosen finish is a white-based finish called Snowy Ibiza, which teams well with subtle grey elements of this project.
Following the construction work and installation of structural steels, a new floor was required as well as new lighting to suit the new space. A medium oak finish named Auckland oak has been used throughout the room which adds a warming element to the room.
The new room has also been illuminated using pendant lighting above the island, downlights throughout, and undercabinet lighting.
Special Inclusions
An important part of the project was the modern-day function of the new kitchen, which designer Alistair has achieved by incorporating an array of high-specification Neff appliances.
The client was keen to incorporate a Slide & Hide Neff oven, wine cabinet, and Quooker boiling water tap which all feature in the project. A sizeable cooking area was required for pots and pans, with designer Alistair recommending a five-ring induction hob from Neff.
A wine cabinet was a must for this project, and a large CDA wine cabinet has been installed within the island seating area.
In addition, a Neff combination oven, Neff refrigerator, Neff freezer, and Neff integrated washing machine have also been installed as part of this project.
A space was also required for this client to tuck away any small appliances, which designer Alistair has catered for within the design.
Project Highlight
This sociable island space was a key requirement of this project.
It has seating for four to eat or to gather and watch tv, and is equipped with plentiful storage. A wine cabinet was a key desirable, and this CDA model can store up to forty-five wine bottles across two temperature-controlled zones.
The End Result
This project is another illustration of the transformative results that can be achieved when opting to use our complete installation option.
After approaching us with their project requirements, this client has had their entire project designed and installed from a single quotation, encompassing structural works, kitchen installation, flooring, lighting and more.
If you have a similar kitchen project or are seeking to upgrade your kitchen space, arrange a free design appointment with our experienced team.
Arrange a free design appointment in showroom or online.
オレンジのコンテンポラリースタイルのキッチン (グレーのキャビネット、白いキッチンカウンター) の写真
1