コンテンポラリースタイルのキッチン (グレーのキャビネット、黄色いキャビネット、フラットパネル扉のキャビネット、ドロップインシンク) の写真
絞り込み:
資材コスト
並び替え:今日の人気順
写真 1〜20 枚目(全 2,568 枚)

書斎とダイニングリビングがずれながら繋がる。
東京23区にある中くらいなコンテンポラリースタイルのおしゃれなキッチン (無垢フローリング、グレーの床、ドロップインシンク、フラットパネル扉のキャビネット、グレーのキャビネット、白いキッチンパネル、黒い調理設備、グレーのキッチンカウンター) の写真
東京23区にある中くらいなコンテンポラリースタイルのおしゃれなキッチン (無垢フローリング、グレーの床、ドロップインシンク、フラットパネル扉のキャビネット、グレーのキャビネット、白いキッチンパネル、黒い調理設備、グレーのキッチンカウンター) の写真
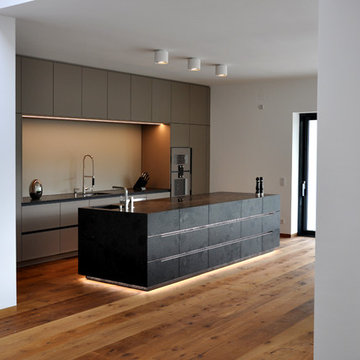
ミュンヘンにある中くらいなコンテンポラリースタイルのおしゃれなキッチン (フラットパネル扉のキャビネット、ベージュキッチンパネル、ドロップインシンク、グレーのキャビネット、淡色無垢フローリング) の写真

ロンドンにあるコンテンポラリースタイルのおしゃれなキッチン (ドロップインシンク、フラットパネル扉のキャビネット、グレーのキャビネット、白いキッチンパネル、無垢フローリング、茶色い床) の写真

The bulthaup kitchen in this open-plan living space needed to effortlessly link the different zones. This is a space where communication is easy, with less formal bar seating connecting the sunken lounge and outdoor entertaining, whilst the prep and cooking areas make it easy for the cook to entertain guests at the dining table.

ニューヨークにあるコンテンポラリースタイルのおしゃれなキッチン (ドロップインシンク、フラットパネル扉のキャビネット、グレーのキャビネット、白いキッチンパネル、サブウェイタイルのキッチンパネル、シルバーの調理設備、淡色無垢フローリング) の写真

Заказчик – поклонник эко-стиля, поэтому в проекте были использованы в основном натуральные материалы: пол из массива, стена из стеклоблоков, реечные конструкции.

Sandrine Rivière
グルノーブルにある小さなコンテンポラリースタイルのおしゃれなキッチン (グレーのキャビネット、木材カウンター、ガラス板のキッチンパネル、シルバーの調理設備、セラミックタイルの床、グレーの床、ドロップインシンク、フラットパネル扉のキャビネット、白いキッチンパネル、茶色いキッチンカウンター) の写真
グルノーブルにある小さなコンテンポラリースタイルのおしゃれなキッチン (グレーのキャビネット、木材カウンター、ガラス板のキッチンパネル、シルバーの調理設備、セラミックタイルの床、グレーの床、ドロップインシンク、フラットパネル扉のキャビネット、白いキッチンパネル、茶色いキッチンカウンター) の写真

Кухня в стиле минимализм. Автор Лада Камышанская
他の地域にある中くらいなコンテンポラリースタイルのおしゃれなキッチン (木材カウンター、木材のキッチンパネル、淡色無垢フローリング、アイランドなし、ドロップインシンク、フラットパネル扉のキャビネット、グレーのキャビネット、オレンジのキッチンパネル、シルバーの調理設備) の写真
他の地域にある中くらいなコンテンポラリースタイルのおしゃれなキッチン (木材カウンター、木材のキッチンパネル、淡色無垢フローリング、アイランドなし、ドロップインシンク、フラットパネル扉のキャビネット、グレーのキャビネット、オレンジのキッチンパネル、シルバーの調理設備) の写真
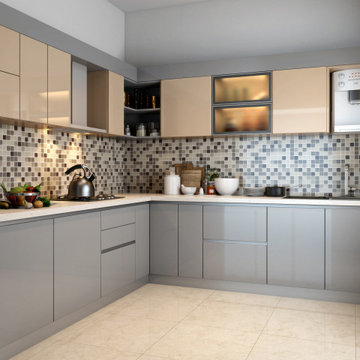
コルカタにある中くらいなコンテンポラリースタイルのおしゃれなL型キッチン (ドロップインシンク、フラットパネル扉のキャビネット、グレーのキャビネット、マルチカラーのキッチンパネル、パネルと同色の調理設備、ベージュの床、白いキッチンカウンター) の写真
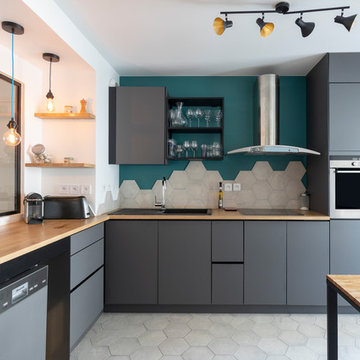
floating shelves
hexagon floor
パリにあるコンテンポラリースタイルのおしゃれなキッチン (ドロップインシンク、フラットパネル扉のキャビネット、グレーのキャビネット、木材カウンター、シルバーの調理設備、アイランドなし、グレーの床、茶色いキッチンカウンター) の写真
パリにあるコンテンポラリースタイルのおしゃれなキッチン (ドロップインシンク、フラットパネル扉のキャビネット、グレーのキャビネット、木材カウンター、シルバーの調理設備、アイランドなし、グレーの床、茶色いキッチンカウンター) の写真
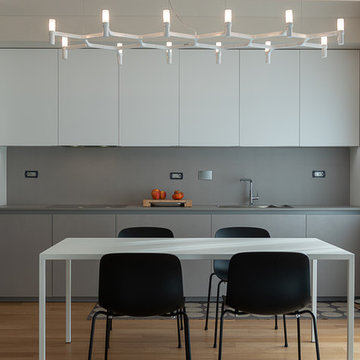
Cucina a vista minimale.
トゥーリンにあるコンテンポラリースタイルのおしゃれなキッチン (ドロップインシンク、フラットパネル扉のキャビネット、グレーのキャビネット、グレーのキッチンパネル、石スラブのキッチンパネル、パネルと同色の調理設備、淡色無垢フローリング、アイランドなし、ベージュの床、グレーのキッチンカウンター) の写真
トゥーリンにあるコンテンポラリースタイルのおしゃれなキッチン (ドロップインシンク、フラットパネル扉のキャビネット、グレーのキャビネット、グレーのキッチンパネル、石スラブのキッチンパネル、パネルと同色の調理設備、淡色無垢フローリング、アイランドなし、ベージュの床、グレーのキッチンカウンター) の写真

Modern kitchen renovation for a home in Miami Beach. The existing kitchen was outdated, small, and had wasted space for the client. We redesigned the space and utilized the unused breakfast nook to create a larger kitchen. Two separate counter areas to create a Kosher Kitchen were added. The breakfast nook was reincorporated into the middle island to open the space up more. A new hallway access to the guest corridor provided more wall space for cabinetry and a more connected feel for the guest room to the rest of the house. (Rendering)

Bespoke joinery contemporary handleless kitchen with pale blue / grey matt lacquer units, composite snow worktop and Arabascato marble splashback.
The kitchen is complemented with contrast joinery units in greyed oak above the sink and opposite to the island.
The appliances are Miele and comprise of built in double ovens, a microwave and a coffee machine.
Adjacent to the kitchen is a generous walk in larder / pantry behind a pocket door.
Designed by LLI Design, crafted by Pegasus Property.
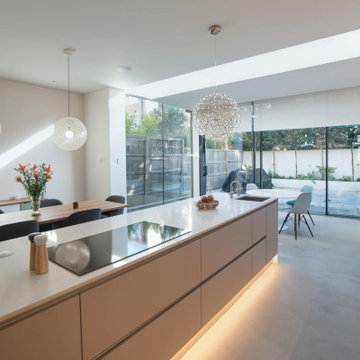
A large open plan kitchen/dining space. The minimalist concrete floor and white walls make this room a versatile family space while being perfect for entertaining. The streamlined grey kitchen units are elegantly back lit. The full height/width glass doors open out to the garden and, along with the full width roof light, flood the space with natural light.
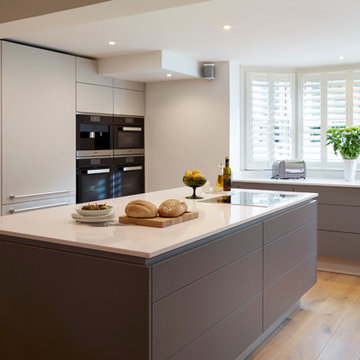
Richard Anderson
ロンドンにあるラグジュアリーな広いコンテンポラリースタイルのおしゃれなキッチン (ドロップインシンク、フラットパネル扉のキャビネット、グレーのキャビネット、人工大理石カウンター、白いキッチンパネル、ミラータイルのキッチンパネル、シルバーの調理設備、淡色無垢フローリング) の写真
ロンドンにあるラグジュアリーな広いコンテンポラリースタイルのおしゃれなキッチン (ドロップインシンク、フラットパネル扉のキャビネット、グレーのキャビネット、人工大理石カウンター、白いキッチンパネル、ミラータイルのキッチンパネル、シルバーの調理設備、淡色無垢フローリング) の写真
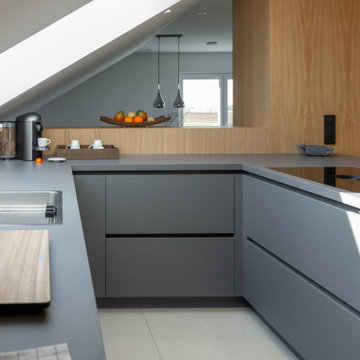
シュトゥットガルトにある小さなコンテンポラリースタイルのおしゃれなキッチン (ドロップインシンク、フラットパネル扉のキャビネット、グレーのキャビネット、ラミネートカウンター、グレーのキッチンパネル、セラミックタイルの床、ベージュの床、グレーのキッチンカウンター) の写真

This semi-detached home in Teddington has been significantly remodelled on the ground floor to create a bright living space that opens on to the garden. We were appointed to provide a full architectural and interior design service.
Despite being a modern dwelling, the layout of the property was restrictive and tired, with the kitchen particularly feeling cramped and dark. The first step was to address these issues and achieve planning permission for a full-width rear extension. Extending the original kitchen and dining area was central to the brief, creating an ambitiously large family and entertainment space that takes full advantage of the south-facing garden.
Creating a deep space presented several challenges. We worked closely with Blue Engineering to resolve the unusual structural plan of the house to provide the open layout. Large glazed openings, including a grand trapezoid skylight, were complimented by light finishes to spread sunlight throughout the living space at all times of the year. The bespoke sliding doors and windows allow the living area to flow onto the outdoor terrace. The timber cladding contributes to the warmth of the terrace, which is lovely for entertaining into the evening.
Internally, we opened up the front living room by removing a central fireplace that sub-divided the room, producing a more coherent, intimate family space. We designed a bright, contemporary palette that is complemented by accents of bold colour and natural materials, such as with our bespoke joinery designs for the front living room. The LEICHT kitchen and large porcelain floor tiles solidify the fresh, contemporary feel of the design. High-spec audio-visual services were integrated throughout to accommodate the needs of the family in the future. The first and second floors were redecorated throughout, including a new accessible bathroom.
This project is a great example of close collaboration between the whole design and construction team to maximise the potential of a home for its occupants and their modern needs.
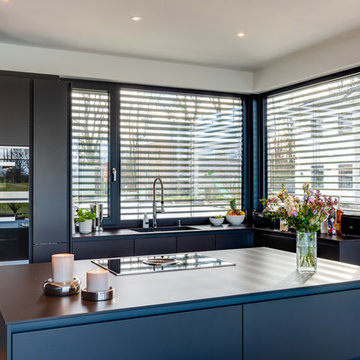
Stilvoll und geräumig zeigt sich die geräumige Küche in einem eleganten anthrazit mit puristischen Linien und einer modernen Kochinsel. Die klare Raumgestaltung vereint üppigen Stauraum mit formschöner Übersichtlichkeit.
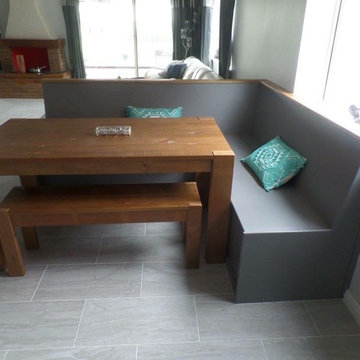
Here we have an amazing transformation from a separated kitchen and dining room into a grand, home space. Our clients moved into their home and inherited the original kitchen and really wanted to make it their own.
After the initial briefing with the client, I understood exactly what they wanted. A space that gave them the choice to rule everyday life during breakfast, an area for the family to relax and a kitchen which would always be a centrepiece of their home.
Like a lot of us, an island was a must so I created a classic, breakfast island with seating for their two boys on one side, and on the opposite, enough space for parents to keep the day moving without being under each others feet. Keeping on seating, we discussed a booth for those Family meals, lazy book days or those memorable evenings where friends can relax whilst our client carried on with hosting. This worked so well for them and they now use this whole space more than ever before.
They love things on trend so we decided to build around their fridge/freezer leaving an open, lit space above to keep your eye drawn to the wall and not close you in. Also, we encouraged additional storage around their window so they had a “set down” point when they come in but also, can hide it away. In the taller unit (in between the tall radiator & window) we snook in a socket so phones could be in charge but out of the way.
My favourite part of the process was picking colours. The deep grey Dakota was our canvas of colour and everything grew from there. The Lightning marble was a brave choice for the client but they loved every part of it once they saw the larger piece. We used a mid light grey wall tile with a beautiful binary texture to give the walls some depth and compliment the larger areas of the kitchen without over powering. We Finished off on the floor with the stunning silver grey tile that looks like it's been sliced straight out of the earth.
The client put their own finishing touches to the space with their great statement chandelier above the island & sumptuous crushed velvet blinds.
Would we of done anything different? Definitely not, the client has the perfect space that works for every day life,cater for entertaining evenings and a space of serenity and enjoy the fruits of their labour.
The next areas they want us to work on is their bathrooms so we aim to give them the same opulent areas as we have here.
Photo Credit: Joel LaRosa
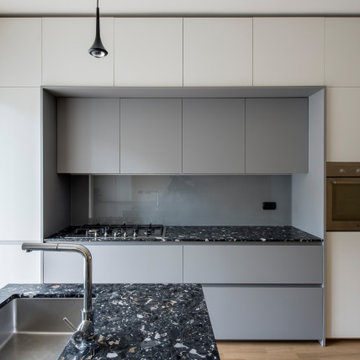
Cucina di Cesar Cucine:
top in Nero Portoro, ante fenix
ミラノにある高級な中くらいなコンテンポラリースタイルのおしゃれなキッチン (ドロップインシンク、フラットパネル扉のキャビネット、グレーのキャビネット、クオーツストーンカウンター、グレーのキッチンパネル、ガラス板のキッチンパネル、シルバーの調理設備、無垢フローリング、黒いキッチンカウンター) の写真
ミラノにある高級な中くらいなコンテンポラリースタイルのおしゃれなキッチン (ドロップインシンク、フラットパネル扉のキャビネット、グレーのキャビネット、クオーツストーンカウンター、グレーのキッチンパネル、ガラス板のキッチンパネル、シルバーの調理設備、無垢フローリング、黒いキッチンカウンター) の写真
コンテンポラリースタイルのキッチン (グレーのキャビネット、黄色いキャビネット、フラットパネル扉のキャビネット、ドロップインシンク) の写真
1