コンテンポラリースタイルのLDK (濃色木目調キャビネット、ベージュの床、ドロップインシンク、トリプルシンク) の写真
絞り込み:
資材コスト
並び替え:今日の人気順
写真 1〜20 枚目(全 64 枚)

Photo by:大井川 茂兵衛
他の地域にあるコンテンポラリースタイルのおしゃれなキッチン (ドロップインシンク、濃色木目調キャビネット、コンクリートカウンター、白いキッチンパネル、サブウェイタイルのキッチンパネル、シルバーの調理設備、無垢フローリング、フラットパネル扉のキャビネット、ベージュの床) の写真
他の地域にあるコンテンポラリースタイルのおしゃれなキッチン (ドロップインシンク、濃色木目調キャビネット、コンクリートカウンター、白いキッチンパネル、サブウェイタイルのキッチンパネル、シルバーの調理設備、無垢フローリング、フラットパネル扉のキャビネット、ベージュの床) の写真
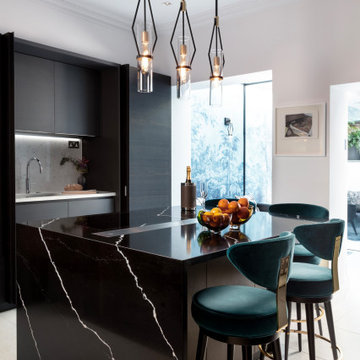
A concealed kitchen that is hidden behind retractable doors.
ロンドンにあるラグジュアリーな中くらいなコンテンポラリースタイルのおしゃれなキッチン (ドロップインシンク、フラットパネル扉のキャビネット、濃色木目調キャビネット、珪岩カウンター、白いキッチンパネル、御影石のキッチンパネル、黒い調理設備、セラミックタイルの床、ベージュの床、黒いキッチンカウンター) の写真
ロンドンにあるラグジュアリーな中くらいなコンテンポラリースタイルのおしゃれなキッチン (ドロップインシンク、フラットパネル扉のキャビネット、濃色木目調キャビネット、珪岩カウンター、白いキッチンパネル、御影石のキッチンパネル、黒い調理設備、セラミックタイルの床、ベージュの床、黒いキッチンカウンター) の写真
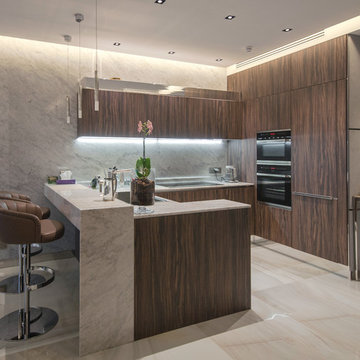
モスクワにあるコンテンポラリースタイルのおしゃれなキッチン (ドロップインシンク、フラットパネル扉のキャビネット、濃色木目調キャビネット、グレーのキッチンパネル、シルバーの調理設備、ベージュの床、グレーのキッチンカウンター) の写真
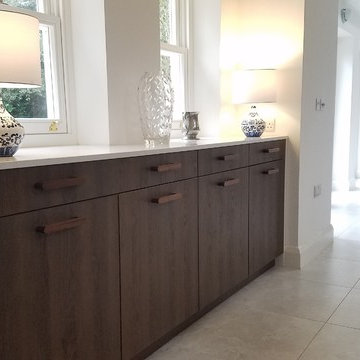
A contemporary open plan kitchen diner using dark stained oak furniture, silestone worktops a bespoke dining table and matching breakfast bar and bench.
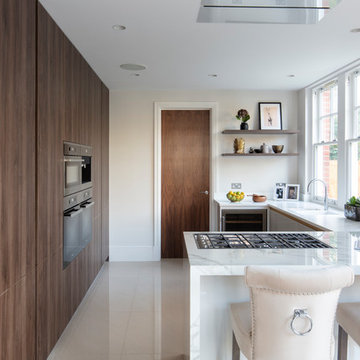
Peninsula island incorporates flush fitted Barazza gas hob with ceiling mounted extractor hood. The worktop is made of Neolith Calacatta Polished.
Photo Credit: David Giles
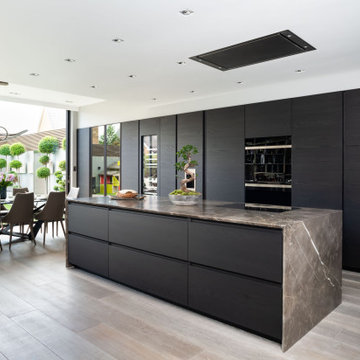
ロンドンにあるラグジュアリーな巨大なコンテンポラリースタイルのおしゃれなキッチン (ドロップインシンク、フラットパネル扉のキャビネット、濃色木目調キャビネット、大理石カウンター、茶色いキッチンパネル、大理石のキッチンパネル、シルバーの調理設備、淡色無垢フローリング、ベージュの床、茶色いキッチンカウンター) の写真
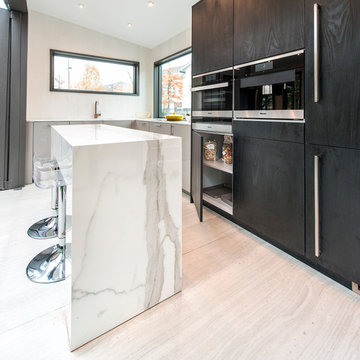
Characterised by gently undulating silvery lines, travertine-inspired Strata Argentum brings continuity and light into this eye-catching kitchen. The classic motif contrasts beautifully with darker toned cabinetry as well as the thicker veins of the kitchen island.
A faithful interpretation of exquisite Carrara marble, Estatuario combines delicate and bolder veins to create a stunning centrepiece in this kitchen. Meeting market demand for white marble in homes, this pattern delivers elegance, freshness and beauty.
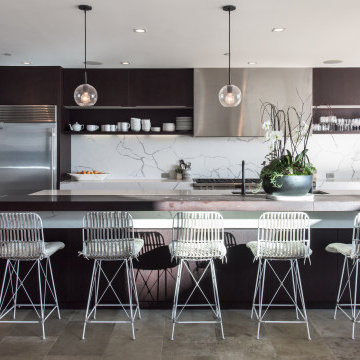
PCH Modern Mediterranean Home by Burdge Architects
Malibu, CA
ロサンゼルスにあるラグジュアリーな広いコンテンポラリースタイルのおしゃれなキッチン (ドロップインシンク、フラットパネル扉のキャビネット、濃色木目調キャビネット、大理石カウンター、白いキッチンパネル、大理石のキッチンパネル、シルバーの調理設備、磁器タイルの床、ベージュの床、白いキッチンカウンター) の写真
ロサンゼルスにあるラグジュアリーな広いコンテンポラリースタイルのおしゃれなキッチン (ドロップインシンク、フラットパネル扉のキャビネット、濃色木目調キャビネット、大理石カウンター、白いキッチンパネル、大理石のキッチンパネル、シルバーの調理設備、磁器タイルの床、ベージュの床、白いキッチンカウンター) の写真
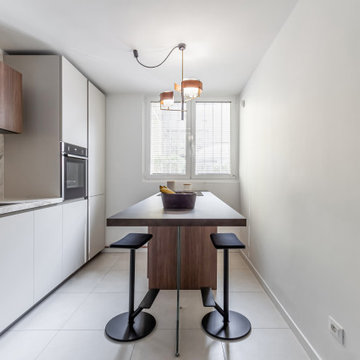
Isola parallela alla cucina con piano continuo: cottura con induzione e snack.
Materiali scelti:
• melamminico, grigio seta opaco, ante
• gres, golden white, top + paraschizzi
• melamminico, noce opaco, pensile + cestoni isola
• laminato, oxyd marrone opaco, top isola
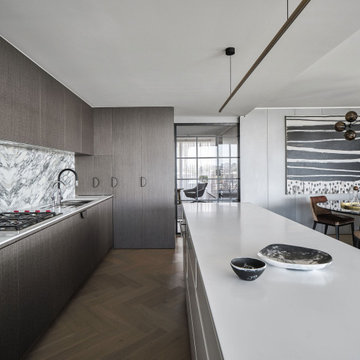
ブリスベンにあるラグジュアリーな広いコンテンポラリースタイルのおしゃれなキッチン (ドロップインシンク、フラットパネル扉のキャビネット、濃色木目調キャビネット、大理石カウンター、白いキッチンパネル、大理石のキッチンパネル、黒い調理設備、淡色無垢フローリング、ベージュの床、白いキッチンカウンター) の写真
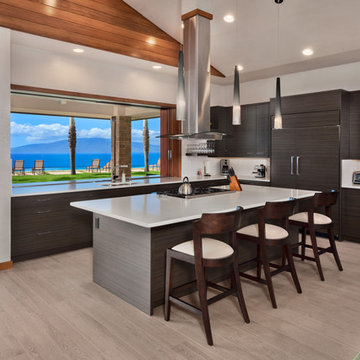
ハワイにある高級な広いコンテンポラリースタイルのおしゃれなキッチン (ドロップインシンク、フラットパネル扉のキャビネット、濃色木目調キャビネット、クオーツストーンカウンター、白いキッチンパネル、石スラブのキッチンパネル、シルバーの調理設備、淡色無垢フローリング、ベージュの床) の写真
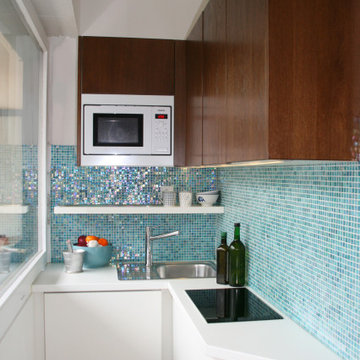
Shankar lebt in seinem Ein-Zimmer-Apartment auf gerade mal 26m² in München.
Das meiste Leben spielt sich in dem Hauptraum ab, Essen, Arbeiten, Schlafen auf einem Schrankbett und Fernsehen auf einem Gästesofa.
Mit der Tiny House Strategie für kleine Wohnungen wurde Shankars Wohnung so richtig umgekrempelt.
Im Bad wurde ein besonderes Augenmerk auf ausreichend Stauraum sowie pflegeleichtes Design gelegt.
Shankars Küche ist 2qm groß. In seiner neuen Küche wurden 50% Prozent mehr Stauraum untergebracht. Es wurde Platz für ein Mikrowellen – Ofengerät sowie Einbaukochfeld gefunden sowie mehr Stauraum geschaffen.
Die Küche ist zudem freundlich, hell und ergonomisch.
Ein paar Wochen nach Fertigstellung des Projekts hat Shankar mich angerufen und begeistert erzählt, dass er sich viel gesünder ernährt, er hat angefangen Sport zu machen und was er vorher sich überhaupt nicht getraut hat, er lädt jetzt Freunde zu sich nach Hause ein.
Die Erfahrung von Shankar ist beispielhaft für das Zitat von Sir Winston Churchill: „Zuerst prägt der Mensch den Raum, dann prägt der Raum den Menschen“.
Shankar hat den Einfluss seiner Wohnung auf seine Gewohnheiten unmittelbar gespürt.
Wenn du mehr über die von mir entwickelte Tiny House Strategie für kleine Wohnungen erfahren willst und wie sie dein Leben positiv beeinflusst, dann klicke auf den Link. Ich freue mich auf dich!
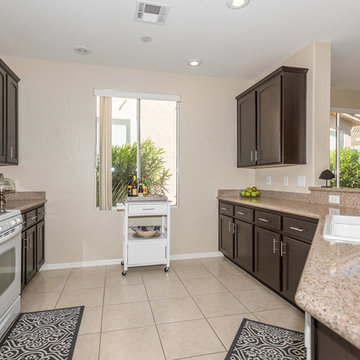
ラスベガスにある高級な中くらいなコンテンポラリースタイルのおしゃれなキッチン (ドロップインシンク、シェーカースタイル扉のキャビネット、濃色木目調キャビネット、御影石カウンター、ベージュキッチンパネル、白い調理設備、磁器タイルの床、ベージュの床) の写真
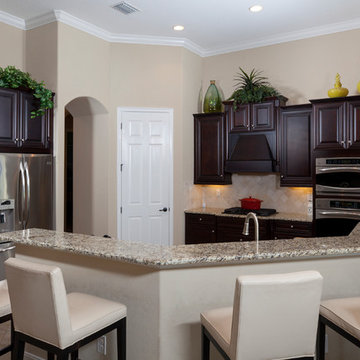
マイアミにある広いコンテンポラリースタイルのおしゃれなキッチン (ドロップインシンク、濃色木目調キャビネット、御影石カウンター、ベージュキッチンパネル、テラコッタタイルのキッチンパネル、シルバーの調理設備、テラコッタタイルの床、ベージュの床、ベージュのキッチンカウンター) の写真
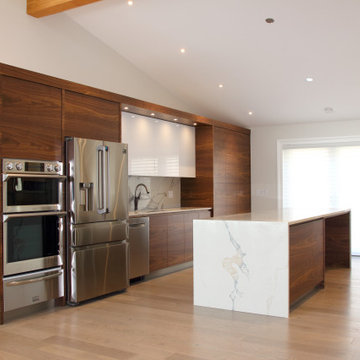
View of contemporary kitchen
バンクーバーにある高級な中くらいなコンテンポラリースタイルのおしゃれなキッチン (ドロップインシンク、フラットパネル扉のキャビネット、濃色木目調キャビネット、クオーツストーンカウンター、マルチカラーのキッチンパネル、クオーツストーンのキッチンパネル、シルバーの調理設備、淡色無垢フローリング、ベージュの床、マルチカラーのキッチンカウンター、表し梁) の写真
バンクーバーにある高級な中くらいなコンテンポラリースタイルのおしゃれなキッチン (ドロップインシンク、フラットパネル扉のキャビネット、濃色木目調キャビネット、クオーツストーンカウンター、マルチカラーのキッチンパネル、クオーツストーンのキッチンパネル、シルバーの調理設備、淡色無垢フローリング、ベージュの床、マルチカラーのキッチンカウンター、表し梁) の写真
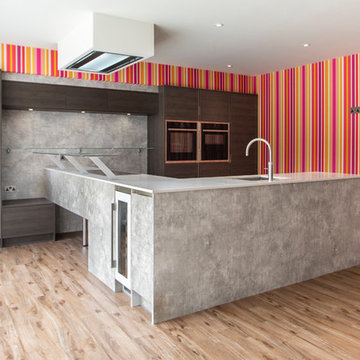
Ian Rymill Property wanted a bright modern kitchen design for their new-build project in Lyndhurst. This exciting project pushes the boundaries of kitchen design and isn’t afraid to use bright colours in its fantastic feature wallpaper!
The client opted for the Mackintosh Gladstone Oak along with the brand new Bellato Grey Concrete effect finish. (There are actually two of these properties, the other kitchen is the mirror image and is just Gladstone oak with bright yellow walls!).
We wanted to see how far we could push the Mackintosh proposition into the realms of High-Class Modern design by using a “bridge”. The idea for the ‘bridge’ on this one came from a magazine, which on closer inspection we realised that the original was a high-level CGI. So it’s possible that no one has attempted this configuration in real life before. Getting the height correct for the bridge to sit on the low drawer units and still allow full function of their drawers was the hardest part, along with working out panel sizes to ensure the minimum amount of joins possible! But we succeeded to pull off this stunning look.
This modern kitchen is also smart, the Falmec Panoramic induction hob “talks” to the Falmec Nuvola Ceiling extractor and has an extra set of controls on the Glass for the cook to control the Extractor from the cooking area. The ovens are Neff, with the large one being Slide and Hide & Pyrolitic. The compact being a Combination Microwave which even has a small warming drawer beneath it. The kitchen is also fully loaded with an Integrated Dishwasher, Wine Conditioner and an American Fridge Freezer tucked away around the corner. As always with this developer’s kitchens, there are Quooker Fusions installed, along with an Under-mounted Stainless Steel Sink by The 1810 Company.
Other smart options installed are the S-Box Power Socket which has been hidden in the Quartz worktop, along with a flush fit Wireless Phone charger next to the seating area.
The developer also allows us a fair amount of freedom in regards to suggestions, for example, whilst designing the seating area Grant felt that simply extending the worktop made one length of the ‘dog leg’ too heavy and raising the worktop to extend it would have made the bridge itself functionally impossible. So rather than sticking the glass straight to the surface of the worktop, too close to the back of the hob so Grant came up with the glass ‘spoiler’. Perfect for fitting in with a fast-paced lifestyle!
Photography by Lia Vittone
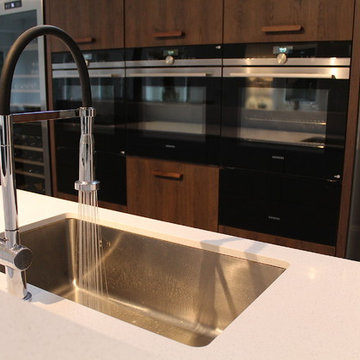
A contemporary open plan kitchen diner using dark stained oak furniture, silestone worktops a bespoke dining table and matching breakfast bar and bench.
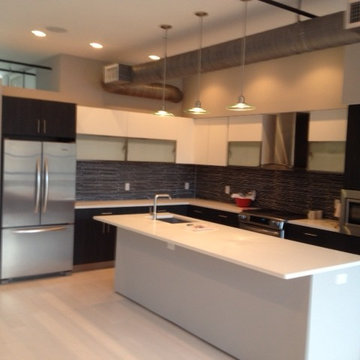
Situated in a neighborhood beginning to turn around, the design seeks "To Blend the Old With The New". The building design faced many challenges as it went thru the local Citizens Association, the Planning Commission and the City Counsel. Knowing the neighborhood needed flexibility in regards to end users, the lofts concept was developed as a live/work solution. Green Design elements were incorporated; most notable was a 20 well geothermal heat and cool system located under the parking lot.
A Grand ARDA for Multi-Family Designs goes to
Gaver Nichols Architect
Designers: Gaver Nichols Architect with Deborah Nichol
From: Alexandria, Virginia
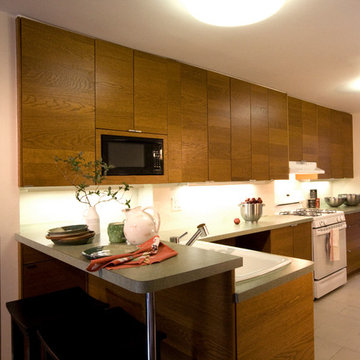
Oversized kitchen with extensive preparation and serving areas—and enough storage to satisfy a suburbanite.
Bicoastal Interior Design & Architecture
Your home. Your style.
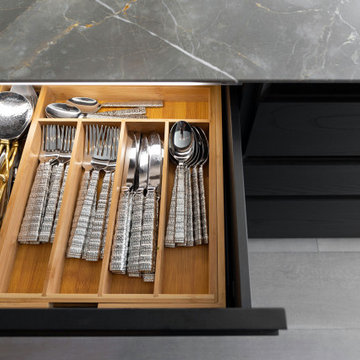
ロンドンにあるラグジュアリーな巨大なコンテンポラリースタイルのおしゃれなキッチン (ドロップインシンク、フラットパネル扉のキャビネット、濃色木目調キャビネット、大理石カウンター、茶色いキッチンパネル、大理石のキッチンパネル、シルバーの調理設備、淡色無垢フローリング、ベージュの床、茶色いキッチンカウンター) の写真
コンテンポラリースタイルのLDK (濃色木目調キャビネット、ベージュの床、ドロップインシンク、トリプルシンク) の写真
1