コンテンポラリースタイルのキッチン (青いキャビネット、ベージュのキッチンカウンター、ダブルシンク) の写真
絞り込み:
資材コスト
並び替え:今日の人気順
写真 1〜18 枚目(全 18 枚)
1/5

The navy and camel color kitchen with layered rugs and deep blue and brown grass cloth covered walls is the perfect space for casual entertainment.
他の地域にあるコンテンポラリースタイルのおしゃれなキッチン (ダブルシンク、青いキャビネット、大理石カウンター、茶色いキッチンパネル、シルバーの調理設備、淡色無垢フローリング、ベージュの床、ベージュのキッチンカウンター、シェーカースタイル扉のキャビネット) の写真
他の地域にあるコンテンポラリースタイルのおしゃれなキッチン (ダブルシンク、青いキャビネット、大理石カウンター、茶色いキッチンパネル、シルバーの調理設備、淡色無垢フローリング、ベージュの床、ベージュのキッチンカウンター、シェーカースタイル扉のキャビネット) の写真

We started the design process by selecting inspiration colors from Dunn Edwards paints. We chose Rainer White, Dark Lagoon and Mesa Tan colors inspired by a fabric swatch that the client wanted to use somewhere in their home. After the general design and space planning of the kitchen was complete, the clients were shown many colored, 3D renderings to show how it would look before settling on the Dark Lagoon upper cabinets, tall cabinets and pantry. For the island and base cabinets, we chose Alder wood with a stain color that complemented the inspiration color of Mesa Tan. Walls throughout the house were painted Rainer White.
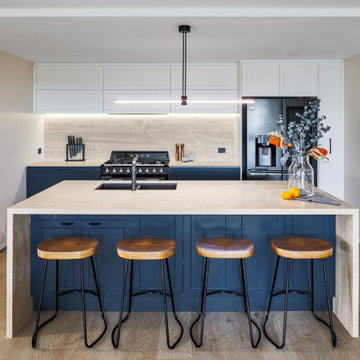
The unused dining space was converted into an extension of the kitchen, featuring a 2.5-metre island bench that serves as the centrepiece of the room while also providing abundant storage. We intentionally positioned the sink off-centre to ensure sufficient preparation space. Additional features include an integrated dishwasher, a double under-mount sink, and an extra waste bin drawer, all contributing to a functional prep and washing area. Additionally, shallow cupboards at the front of the island provide ample space for infrequently used kitchen items. Four bar stools can easily fit around the island, one for each family member making an ideal spot to congregate and have casual meals. A USB power outlet, hidden underneath the bench top overhang, allows charging devices on the island.
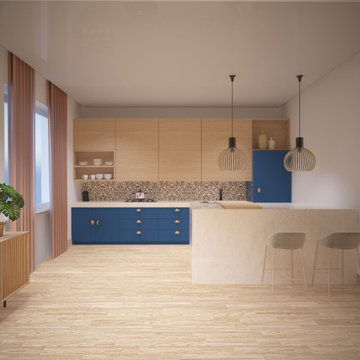
ローマにあるお手頃価格の中くらいなコンテンポラリースタイルのおしゃれなキッチン (ダブルシンク、インセット扉のキャビネット、青いキャビネット、ライムストーンカウンター、マルチカラーのキッチンパネル、磁器タイルのキッチンパネル、黒い調理設備、淡色無垢フローリング、黄色い床、ベージュのキッチンカウンター、折り上げ天井) の写真
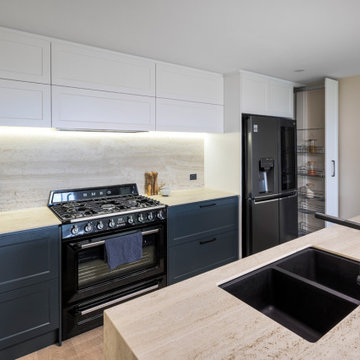
A Hafele pull-out pantry added extra pantry storage close to the cooking area for oils and sauces. This also ensures the fridge can be fully opened and not lose functionality by being placed hard against the adjacent wall.
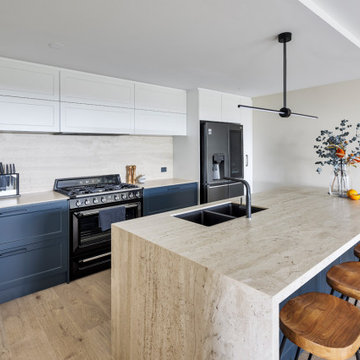
As a professional chef, our client was frustrated with his compact oven and lack of fridge space. A large 900mm freestanding cooker and a large French door fridge were incorporated into the design. Deep drawers on either side of the cooker provide ample storage for crockery, pots, and pans. Inner drawers were selected for utensils and spice inserts, ensuring that the visual lines of the shaker drawers were kept to a minimum. Being able to unload the dishwasher and load straight into these deep drawers means the kitchen is easy for the whole family to use. A Hafele pull-out pantry added extra pantry storage close to the cooking area for oils and sauces. This also ensures the fridge can be fully opened and not lose functionality by being placed hard against the adjacent wall.
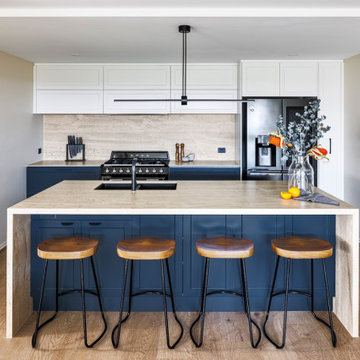
The unused dining space was converted into an extension of the kitchen, featuring a 2.5-metre island bench that serves as the centrepiece of the room while also providing abundant storage. We intentionally positioned the sink off-centre to ensure sufficient preparation space. Additional features include an integrated dishwasher, a double under-mount sink, and an extra waste bin drawer, all contributing to a functional prep and washing area. Additionally, shallow cupboards at the front of the island provide ample space for infrequently used kitchen items. Four bar stools can easily fit around the island, one for each family member making an ideal spot to congregate and have casual meals. A USB power outlet, hidden underneath the bench top overhang, allows charging devices on the island.
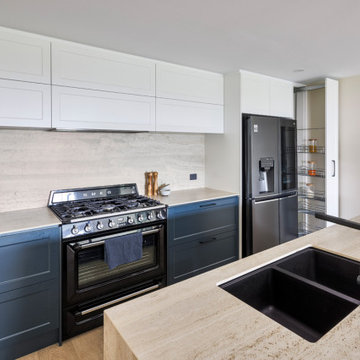
A Hafele pull-out pantry added extra pantry storage close to the cooking area for oils and sauces. This also ensures the fridge can be fully opened and not lose functionality by being placed hard against the adjacent wall.
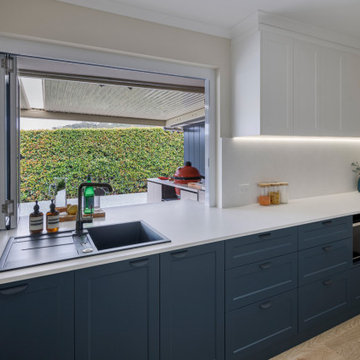
To create a butler’s kitchen for our clients, we utilised half the length of the existing kitchen, including the window openings and internal access to the garage. We took advantage of the necessary alterations to the window openings. We installed a servery window to connect the butler’s kitchen with the outdoor area. This indoor-outdoor connection was a top priority for our clients.
The clients loved entertaining, so we incorporated a sink, bin drawer and plenty of bench space so they could easily prepare and serve through the new window. A small bar fridge was also included for drinks and milk, reducing the need to walk out to the main kitchen. In addition, plenty of drawers and overhead cupboards serve as the main pantry for the family, the drawers making accessibility and viewing pantry items easy.
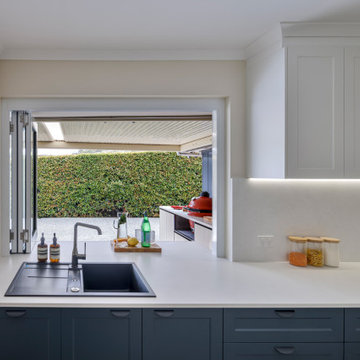
To create a butler’s kitchen for our clients, we utilised half the length of the existing kitchen, including the window openings and internal access to the garage. We took advantage of the necessary alterations to the window openings. We installed a servery window to connect the butler’s kitchen with the outdoor area. This indoor-outdoor connection was a top priority for our clients.
The clients loved entertaining, so we incorporated a sink, bin drawer and plenty of bench space so they could easily prepare and serve through the new window. A small bar fridge was also included for drinks and milk, reducing the need to walk out to the main kitchen. In addition, plenty of drawers and overhead cupboards serve as the main pantry for the family, the drawers making accessibility and viewing pantry items easy.
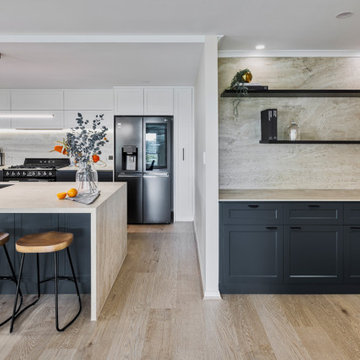
To ensure we had as much storage as possible for our clients, mainly to store liquors and glasses, device charging, and the overflow of kitchen appliances and crockery. A nib wall adjacent to the kitchen was designed and built so we could utilise the extra wall space to include more joinery. Wilson & Bradley Docking Power Outlets inside the drawers provide space for charging devices without the clutter of cords on the benchtops. Floating shelves offer the opportunity to display photos and unique objects.
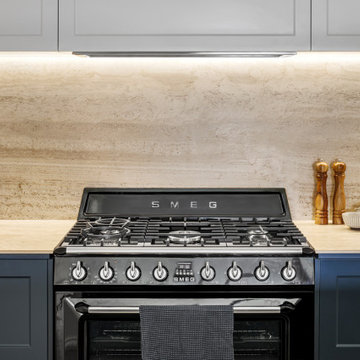
As a professional chef, our client was frustrated with his compact oven and lack of fridge space. A large 900mm Smeg freestanding cooker and a large French door fridge were incorporated into the design. Deep drawers on either side of the cooker provide ample storage for crockery, pots, and pans.
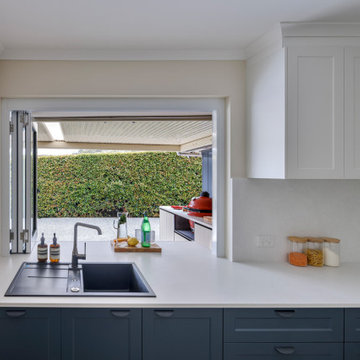
To create a butler’s kitchen for our clients, we utilised half the length of the existing kitchen, including the window openings and internal access to the garage. We took advantage of the necessary alterations to the window openings. We installed a servery window to connect the butler’s kitchen with the outdoor area. This indoor-outdoor connection was a top priority for our clients.
The clients loved entertaining, so we incorporated a sink, bin drawer and plenty of bench space so they could easily prepare and serve through the new window. A small bar fridge was also included for drinks and milk, reducing the need to walk out to the main kitchen. In addition, plenty of drawers and overhead cupboards serve as the main pantry for the family, the drawers making accessibility and viewing pantry items easy.
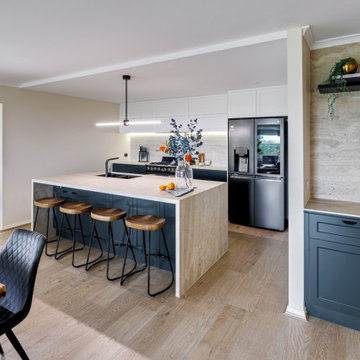
Our clients were frustrated with their current kitchen’s limited functionality and lack of space for a professional chef and their young family.
The old kitchen suffered from minimal storage, cramped bench space, and inadequate cooking appliances. The unused dining room was a wasted space, and there was no seamless connection to the outdoor entertainment area.
We reimagined the layout by including a butler's pantry and servery window connecting the main kitchen to the outdoor area.
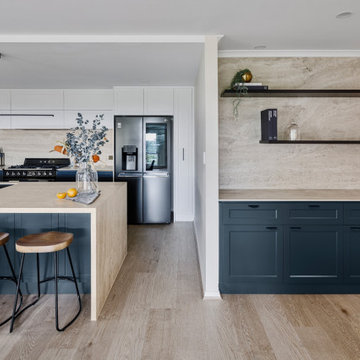
To ensure we had as much storage as possible for our clients, mainly to store liquors and glasses, device charging, and the overflow of kitchen appliances and crockery. A nib wall adjacent to the kitchen was designed and built so we could utilise the extra wall space to include more joinery. Wilson & Bradley Docking Power Outlets inside the drawers provide space for charging devices without the clutter of cords on the benchtops. Floating shelves offer the opportunity to display photos and unique objects.
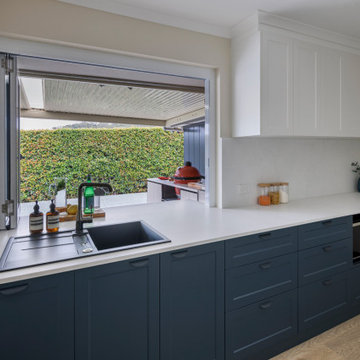
To create a butler’s kitchen for our clients, we utilised half the length of the existing kitchen, including the window openings and internal access to the garage. We took advantage of the necessary alterations to the window openings. We installed a servery window to connect the butler’s kitchen with the outdoor area. This indoor-outdoor connection was a top priority for our clients.
The clients loved entertaining, so we incorporated a sink, bin drawer and plenty of bench space so they could easily prepare and serve through the new window. A small bar fridge was also included for drinks and milk, reducing the need to walk out to the main kitchen. In addition, plenty of drawers and overhead cupboards serve as the main pantry for the family, the drawers making accessibility and viewing pantry items easy.
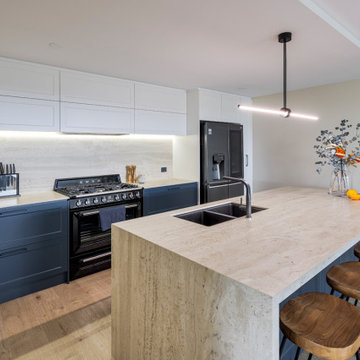
As a professional chef, our client was frustrated with his compact oven and lack of fridge space. A large 900mm freestanding cooker and a large French door fridge were incorporated into the design. Deep drawers on either side of the cooker provide ample storage for crockery, pots, and pans. Inner drawers were selected for utensils and spice inserts, ensuring that the visual lines of the shaker drawers were kept to a minimum. Being able to unload the dishwasher and load straight into these deep drawers means the kitchen is easy for the whole family to use. A Hafele pull-out pantry added extra pantry storage close to the cooking area for oils and sauces. This also ensures the fridge can be fully opened and not lose functionality by being placed hard against the adjacent wall.
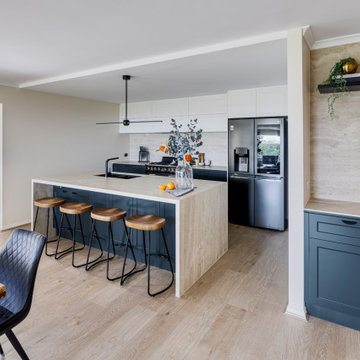
Our clients were frustrated with their current kitchen’s limited functionality and lack of space for a professional chef and their young family.
The old kitchen suffered from minimal storage, cramped bench space, and inadequate cooking appliances. The unused dining room was a wasted space, and there was no seamless connection to the outdoor entertainment area.
We reimagined the layout by including a butler's pantry and servery window connecting the main kitchen to the outdoor area.
コンテンポラリースタイルのキッチン (青いキャビネット、ベージュのキッチンカウンター、ダブルシンク) の写真
1