コンテンポラリースタイルのキッチン (黒いキャビネット、フラットパネル扉のキャビネット、コンクリートカウンター、タイルカウンター、木材カウンター、レンガの床、セメントタイルの床、無垢フローリング) の写真
絞り込み:
資材コスト
並び替え:今日の人気順
写真 1〜20 枚目(全 164 枚)

リヨンにあるコンテンポラリースタイルのおしゃれなキッチン (アンダーカウンターシンク、フラットパネル扉のキャビネット、黒いキャビネット、木材カウンター、マルチカラーのキッチンパネル、大理石のキッチンパネル、パネルと同色の調理設備、無垢フローリング、茶色い床、茶色いキッチンカウンター、表し梁) の写真

ボルドーにあるコンテンポラリースタイルのおしゃれなキッチン (ドロップインシンク、フラットパネル扉のキャビネット、黒いキャビネット、木材カウンター、白いキッチンパネル、サブウェイタイルのキッチンパネル、シルバーの調理設備、無垢フローリング、茶色い床、ベージュのキッチンカウンター) の写真
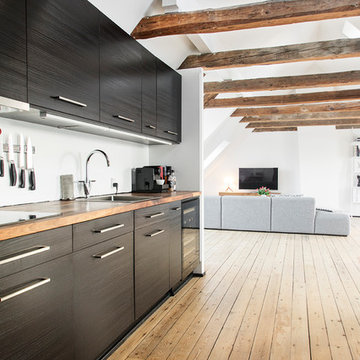
コペンハーゲンにあるコンテンポラリースタイルのおしゃれなキッチン (シングルシンク、フラットパネル扉のキャビネット、黒いキャビネット、木材カウンター、黒い調理設備、無垢フローリング、アイランドなし、ベージュの床) の写真

Nos clients occupaient déjà cet appartement mais souhaitaient une rénovation au niveau de la cuisine qui était isolée et donc inexploitée.
Ayant déjà des connaissances en matière d'immobilier, ils avaient une idée précise de ce qu'ils recherchaient. Ils ont utilisé le modalisateur 3D d'IKEA pour créer leur cuisine en choisissant les meubles et le plan de travail.
Nous avons déposé le mur porteur qui séparait la cuisine du salon pour ouvrir les espaces. Afin de soutenir la structure, nos experts ont installé une poutre métallique type UPN. Cette dernière étant trop grande (5M de mur à remplacer !), nous avons dû l'apporter en plusieurs morceaux pour la re-boulonner, percer et l'assembler sur place.
Des travaux de plomberie et d'électricité ont été nécessaires pour raccorder le lave-vaisselle et faire passer les câbles des spots dans le faux-plafond créé pour l'occasion. Nous avons également retravaillé le plan de travail pour qu'il se fonde parfaitement avec la cuisine.
Enfin, nos clients ont profité de nos services pour rattraper une petite étourderie. Ils ont eu un coup de cœur pour un canapé @laredouteinterieurs en solde. Lors de la livraison, ils se rendent compte que le canapé dépasse du mur de 30cm ! Nous avons alors installé une jolie verrière pour rattraper la chose.

Designed and Executed by Juro Design, this kitchen was completely re-imagined to create a timeless space that builds appeal and interest through layered decor elements. The final result exceeded our clients' expectations and has become a design focal point.
Materials used: Laminex Absolute Matte Black cabinets, paired with concrete benchtops and finished off with custom solid blackbutt timber handles and feature details.
The door to the pantry forms part of the cabinetry concealing it from view. We also have a custom made sliding access panel incorporated into the splashback with the benchtop following through proving functional easy access to the pantry.
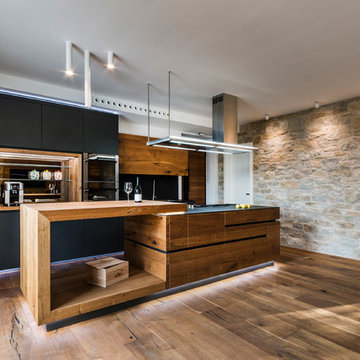
Fotografo: Vito Corvasce
ローマにある広いコンテンポラリースタイルのおしゃれなキッチン (ドロップインシンク、黒いキャビネット、木材カウンター、黒いキッチンパネル、スレートのキッチンパネル、無垢フローリング、フラットパネル扉のキャビネット) の写真
ローマにある広いコンテンポラリースタイルのおしゃれなキッチン (ドロップインシンク、黒いキャビネット、木材カウンター、黒いキッチンパネル、スレートのキッチンパネル、無垢フローリング、フラットパネル扉のキャビネット) の写真
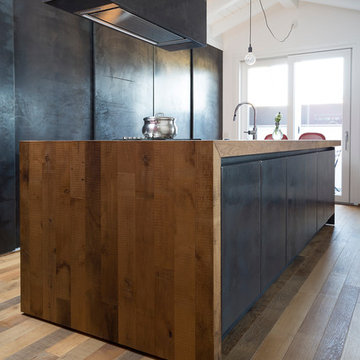
Parquet, rivestimento e top cucina in Rovere "prima patina".
ミラノにある広いコンテンポラリースタイルのおしゃれなキッチン (フラットパネル扉のキャビネット、黒いキャビネット、木材カウンター、無垢フローリング) の写真
ミラノにある広いコンテンポラリースタイルのおしゃれなキッチン (フラットパネル扉のキャビネット、黒いキャビネット、木材カウンター、無垢フローリング) の写真

Bar - Plateau en chêne massif huilé.
Caisson en panneaux stratifiés Egger Monochrome blanc.
LED intégrées.
Placards - MDF laqué noir satiné
Crédits - Arthur Enard.

Here we created the perfect space for entertaining with plenty of character. Bar seats in the middle, sofa on the left, and a dining table with plenty of space for guests. Ideal for the chef/bartender who likes to be the life of the party.
Photo Credit -Thom Neese

他の地域にあるコンテンポラリースタイルのおしゃれなキッチン (アンダーカウンターシンク、フラットパネル扉のキャビネット、黒いキャビネット、木材カウンター、黒いキッチンパネル、無垢フローリング、茶色い床、茶色いキッチンカウンター) の写真
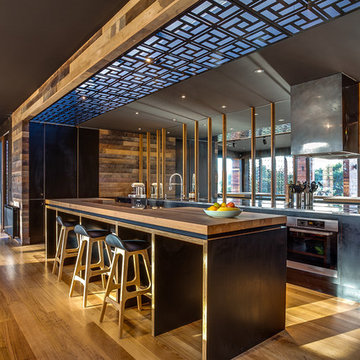
Jonathan Dade
メルボルンにある広いコンテンポラリースタイルのおしゃれなキッチン (フラットパネル扉のキャビネット、黒いキャビネット、木材カウンター、メタリックのキッチンパネル、ミラータイルのキッチンパネル、無垢フローリング) の写真
メルボルンにある広いコンテンポラリースタイルのおしゃれなキッチン (フラットパネル扉のキャビネット、黒いキャビネット、木材カウンター、メタリックのキッチンパネル、ミラータイルのキッチンパネル、無垢フローリング) の写真
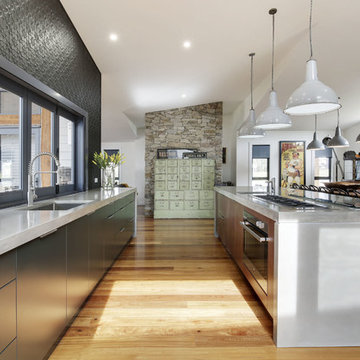
Industrial meets eclectic in this kitchen, pantry and laundry renovation by Dan Kitchens Australia. Many of the industrial features were made and installed by Craig's Workshop, including the reclaimed timber barbacking, the full-height pressed metal splashback and the rustic bar stools.
Photos: Paul Worsley @ Live By The Sea
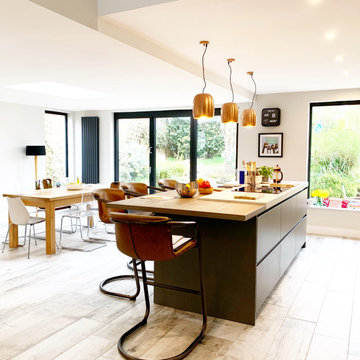
Open plan kitchen diner with great views through to the garden.
他の地域にあるお手頃価格の広いコンテンポラリースタイルのおしゃれなキッチン (フラットパネル扉のキャビネット、木材カウンター、黒い調理設備、茶色いキッチンカウンター、無垢フローリング、茶色い床、黒いキャビネット) の写真
他の地域にあるお手頃価格の広いコンテンポラリースタイルのおしゃれなキッチン (フラットパネル扉のキャビネット、木材カウンター、黒い調理設備、茶色いキッチンカウンター、無垢フローリング、茶色い床、黒いキャビネット) の写真
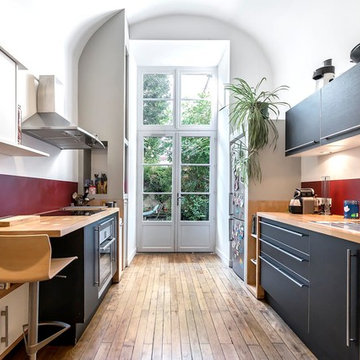
Credit photo : Benoit Alazard
クレルモン・フェランにあるお手頃価格の広いコンテンポラリースタイルのおしゃれなキッチン (ドロップインシンク、フラットパネル扉のキャビネット、黒いキャビネット、木材カウンター、赤いキッチンパネル、無垢フローリング、アイランドなし、シルバーの調理設備) の写真
クレルモン・フェランにあるお手頃価格の広いコンテンポラリースタイルのおしゃれなキッチン (ドロップインシンク、フラットパネル扉のキャビネット、黒いキャビネット、木材カウンター、赤いキッチンパネル、無垢フローリング、アイランドなし、シルバーの調理設備) の写真
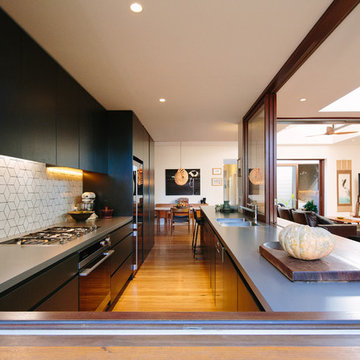
Ann-Louise Buck
シドニーにある中くらいなコンテンポラリースタイルのおしゃれなキッチン (一体型シンク、フラットパネル扉のキャビネット、黒いキャビネット、コンクリートカウンター、白いキッチンパネル、無垢フローリング、アイランドなし) の写真
シドニーにある中くらいなコンテンポラリースタイルのおしゃれなキッチン (一体型シンク、フラットパネル扉のキャビネット、黒いキャビネット、コンクリートカウンター、白いキッチンパネル、無垢フローリング、アイランドなし) の写真
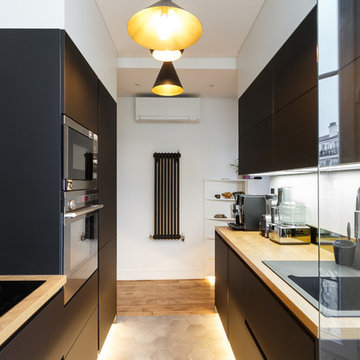
Pour bénéficier d'un maximum de rangements dans cet espace, Qualirénovation a ajouté une série de caissons en hauteur agrémentés de portes relevables.
Au fond, on aperçoit le radiateur mural provenant de chez Leroy Merlin. Celui-ci est entièrement personnalisable. Il est possible de choisir la hauteur, la largeur ainsi que le coloris. Thibaut a opté pour un coloris noir faissant écho au mobilier de cuisine.
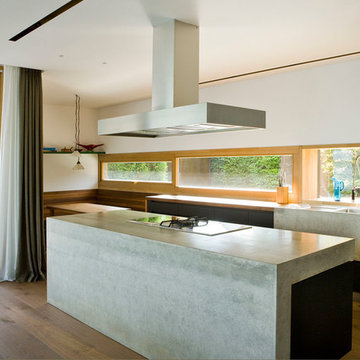
ミュンヘンにある中くらいなコンテンポラリースタイルのおしゃれなキッチン (一体型シンク、フラットパネル扉のキャビネット、黒いキャビネット、木材カウンター、ガラス板のキッチンパネル、無垢フローリング) の写真
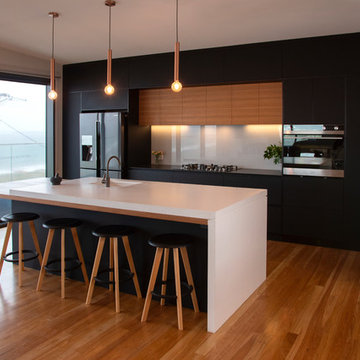
Experienced renovators decided a striking contemporary kitchen design was in order for this beachfront residence. Carefully selected kitchen cabinetry materials and benchtops made the best use of the kitchen design layout while working to a tight renovation schedule and budget.
Featuring Laminex Absolute Matte Black joinery, contrasting Blackbutt Veneer overheads, and a combination of stunning benchtop finishes: Concrete, Timber and Dekton's Domoos.

カルガリーにあるラグジュアリーな巨大なコンテンポラリースタイルのおしゃれなキッチン (ダブルシンク、フラットパネル扉のキャビネット、黒いキャビネット、コンクリートカウンター、黒いキッチンパネル、セメントタイルのキッチンパネル、黒い調理設備、セメントタイルの床、黒い床、黒いキッチンカウンター、表し梁) の写真

La isla tiene un espacio para 4 taburetes
バレンシアにある広いコンテンポラリースタイルのおしゃれなキッチン (エプロンフロントシンク、フラットパネル扉のキャビネット、黒いキャビネット、木材カウンター、黒いキッチンパネル、黒い調理設備、無垢フローリング、茶色いキッチンカウンター) の写真
バレンシアにある広いコンテンポラリースタイルのおしゃれなキッチン (エプロンフロントシンク、フラットパネル扉のキャビネット、黒いキャビネット、木材カウンター、黒いキッチンパネル、黒い調理設備、無垢フローリング、茶色いキッチンカウンター) の写真
コンテンポラリースタイルのキッチン (黒いキャビネット、フラットパネル扉のキャビネット、コンクリートカウンター、タイルカウンター、木材カウンター、レンガの床、セメントタイルの床、無垢フローリング) の写真
1