コンテンポラリースタイルのキッチン (全タイプのキャビネットの色、御影石カウンター、竹フローリング、クッションフロア) の写真
絞り込み:
資材コスト
並び替え:今日の人気順
写真 1〜20 枚目(全 1,483 枚)
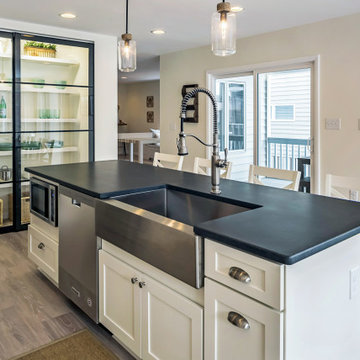
Center Isle with Large Stainless Steel Sink in Wellington Parkway, Bethany Beach DE Renovation
他の地域にある高級な広いコンテンポラリースタイルのおしゃれなキッチン (エプロンフロントシンク、シェーカースタイル扉のキャビネット、白いキャビネット、御影石カウンター、シルバーの調理設備、クッションフロア、黒いキッチンカウンター) の写真
他の地域にある高級な広いコンテンポラリースタイルのおしゃれなキッチン (エプロンフロントシンク、シェーカースタイル扉のキャビネット、白いキャビネット、御影石カウンター、シルバーの調理設備、クッションフロア、黒いキッチンカウンター) の写真
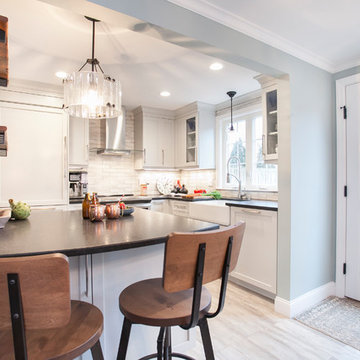
The kitchen was opened up to the dining area to create an open concept space. This also provided more room for a deep peninsula that houses many organizational features.
Photo by Chrissy Racho.
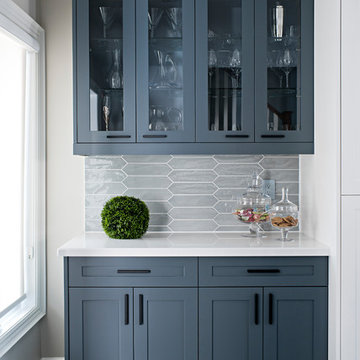
Mike Chajecki
トロントにあるお手頃価格の中くらいなコンテンポラリースタイルのおしゃれなキッチン (アンダーカウンターシンク、シェーカースタイル扉のキャビネット、白いキャビネット、御影石カウンター、グレーのキッチンパネル、磁器タイルのキッチンパネル、白い調理設備、クッションフロア、グレーの床) の写真
トロントにあるお手頃価格の中くらいなコンテンポラリースタイルのおしゃれなキッチン (アンダーカウンターシンク、シェーカースタイル扉のキャビネット、白いキャビネット、御影石カウンター、グレーのキッチンパネル、磁器タイルのキッチンパネル、白い調理設備、クッションフロア、グレーの床) の写真
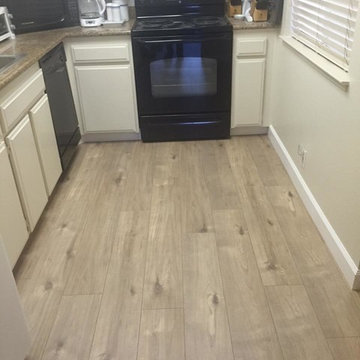
IVC Balterio Metropolitan Vienns Oak Laminate
サクラメントにある低価格の小さなコンテンポラリースタイルのおしゃれなキッチン (フラットパネル扉のキャビネット、白いキャビネット、御影石カウンター、黒い調理設備、クッションフロア、アイランドなし) の写真
サクラメントにある低価格の小さなコンテンポラリースタイルのおしゃれなキッチン (フラットパネル扉のキャビネット、白いキャビネット、御影石カウンター、黒い調理設備、クッションフロア、アイランドなし) の写真
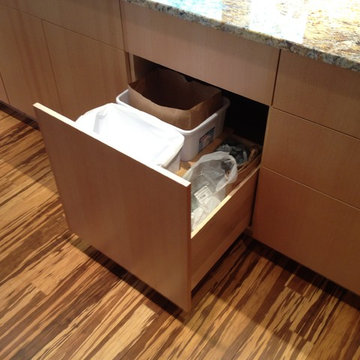
custom fabricated trash pull out
ポートランド(メイン)にあるラグジュアリーな中くらいなコンテンポラリースタイルのおしゃれなキッチン (アンダーカウンターシンク、フラットパネル扉のキャビネット、中間色木目調キャビネット、御影石カウンター、ベージュキッチンパネル、セラミックタイルのキッチンパネル、パネルと同色の調理設備、竹フローリング) の写真
ポートランド(メイン)にあるラグジュアリーな中くらいなコンテンポラリースタイルのおしゃれなキッチン (アンダーカウンターシンク、フラットパネル扉のキャビネット、中間色木目調キャビネット、御影石カウンター、ベージュキッチンパネル、セラミックタイルのキッチンパネル、パネルと同色の調理設備、竹フローリング) の写真

Proyecto de Interiorismo y decoración vivienda unifamiliar adosada. Reforma integral
マドリードにある中くらいなコンテンポラリースタイルのおしゃれなキッチン (ドロップインシンク、フラットパネル扉のキャビネット、中間色木目調キャビネット、御影石カウンター、メタリックのキッチンパネル、メタルタイルのキッチンパネル、シルバーの調理設備、クッションフロア、グレーの床、茶色いキッチンカウンター) の写真
マドリードにある中くらいなコンテンポラリースタイルのおしゃれなキッチン (ドロップインシンク、フラットパネル扉のキャビネット、中間色木目調キャビネット、御影石カウンター、メタリックのキッチンパネル、メタルタイルのキッチンパネル、シルバーの調理設備、クッションフロア、グレーの床、茶色いキッチンカウンター) の写真

他の地域にある高級な広いコンテンポラリースタイルのおしゃれなキッチン (ダブルシンク、フラットパネル扉のキャビネット、白いキャビネット、御影石カウンター、緑のキッチンパネル、セラミックタイルのキッチンパネル、シルバーの調理設備、クッションフロア、白いキッチンカウンター、三角天井) の写真

Drawers and twin bins in breakfast bar peninsula
クライストチャーチにある高級な広いコンテンポラリースタイルのおしゃれなキッチン (ダブルシンク、フラットパネル扉のキャビネット、白いキャビネット、御影石カウンター、白いキッチンパネル、サブウェイタイルのキッチンパネル、シルバーの調理設備、クッションフロア) の写真
クライストチャーチにある高級な広いコンテンポラリースタイルのおしゃれなキッチン (ダブルシンク、フラットパネル扉のキャビネット、白いキャビネット、御影石カウンター、白いキッチンパネル、サブウェイタイルのキッチンパネル、シルバーの調理設備、クッションフロア) の写真
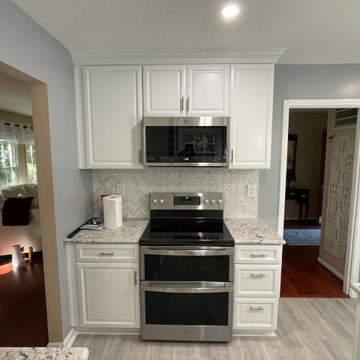
Kitchen Remodel with new Countertops, Island, Sink, Backsplash, all in a new Layout.
リッチモンドにあるお手頃価格の中くらいなコンテンポラリースタイルのおしゃれなキッチン (アンダーカウンターシンク、レイズドパネル扉のキャビネット、白いキャビネット、御影石カウンター、マルチカラーのキッチンパネル、セラミックタイルのキッチンパネル、シルバーの調理設備、クッションフロア、マルチカラーの床、白いキッチンカウンター) の写真
リッチモンドにあるお手頃価格の中くらいなコンテンポラリースタイルのおしゃれなキッチン (アンダーカウンターシンク、レイズドパネル扉のキャビネット、白いキャビネット、御影石カウンター、マルチカラーのキッチンパネル、セラミックタイルのキッチンパネル、シルバーの調理設備、クッションフロア、マルチカラーの床、白いキッチンカウンター) の写真

This kitchen is the central feature of a "Universal design" for a two-level urban apartment renovation. Universal design creates environments that are accessible to all people, regardless of age, disability or other factors.
Universal design allows us and our loved ones to stay at home during rehabilitation or while living with a disability. Universal design also allows us to age in place while we stay in our homes.
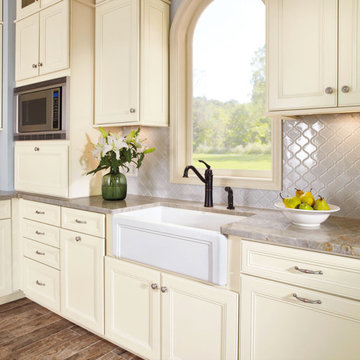
ミルウォーキーにある高級な広いコンテンポラリースタイルのおしゃれなキッチン (アンダーカウンターシンク、シェーカースタイル扉のキャビネット、白いキャビネット、御影石カウンター、白いキッチンパネル、磁器タイルのキッチンパネル、シルバーの調理設備、クッションフロア) の写真
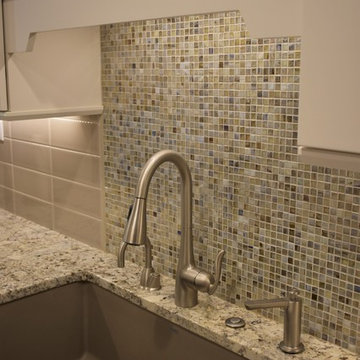
The composite sink lends a softer look. The hot water dispenser, disposer button, and soap dispenser line up beside the faucet.
他の地域にあるコンテンポラリースタイルのおしゃれなII型キッチン (アンダーカウンターシンク、フラットパネル扉のキャビネット、白いキャビネット、御影石カウンター、グレーのキッチンパネル、サブウェイタイルのキッチンパネル、シルバーの調理設備、クッションフロア、アイランドなし、マルチカラーのキッチンカウンター) の写真
他の地域にあるコンテンポラリースタイルのおしゃれなII型キッチン (アンダーカウンターシンク、フラットパネル扉のキャビネット、白いキャビネット、御影石カウンター、グレーのキッチンパネル、サブウェイタイルのキッチンパネル、シルバーの調理設備、クッションフロア、アイランドなし、マルチカラーのキッチンカウンター) の写真
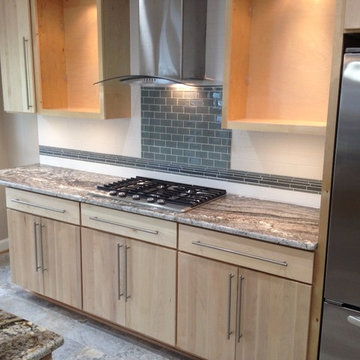
ワシントンD.C.にあるお手頃価格の中くらいなコンテンポラリースタイルのおしゃれなキッチン (フラットパネル扉のキャビネット、淡色木目調キャビネット、シルバーの調理設備、御影石カウンター、グレーのキッチンパネル、ガラスタイルのキッチンパネル、クッションフロア、グレーの床) の写真

We installed a structural beam so that we could remove walls and totally open up this space! We installed new cabinets, counters, backsplash, lighting, flooring and paint for a space that is perfect for entertaining!
Decorating by Colleen Primm Design.
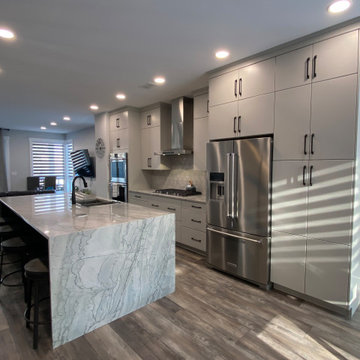
This kitchen features beautiful Drizzle Kitchen Craft Cabinetry, with a custom Blue (North Sea) Island. The Double Mired Olympia Granite is the show stopper here! Not to be outdone, the tri-toned triangular backsplash adds the perfect amount of interest without getting busy. Stainless Steel Kitchen Aid Appliances finish off this modern townhouse, making the space both stylish and functional.
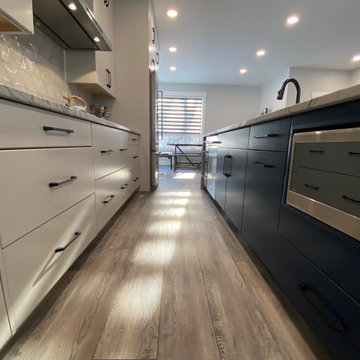
This kitchen features beautiful Drizzle Kitchen Craft Cabinetry, with a custom Blue (North Sea) Island. The Double Mired Olympia Granite is the show stopper here! Not to be outdone, the tri-toned triangular backsplash adds the perfect amount of interest without getting busy. Stainless Steel Kitchen Aid Appliances finish off this modern townhouse, making the space both stylish and functional.
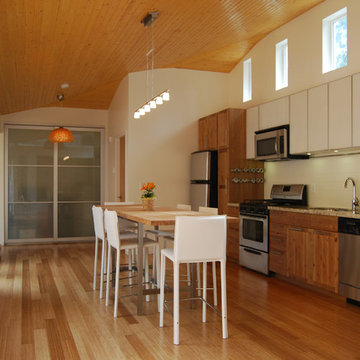
Photos by Ana Sandrin
バンクーバーにある小さなコンテンポラリースタイルのおしゃれなキッチン (ダブルシンク、ガラス扉のキャビネット、中間色木目調キャビネット、御影石カウンター、白いキッチンパネル、セラミックタイルのキッチンパネル、シルバーの調理設備、竹フローリング) の写真
バンクーバーにある小さなコンテンポラリースタイルのおしゃれなキッチン (ダブルシンク、ガラス扉のキャビネット、中間色木目調キャビネット、御影石カウンター、白いキッチンパネル、セラミックタイルのキッチンパネル、シルバーの調理設備、竹フローリング) の写真
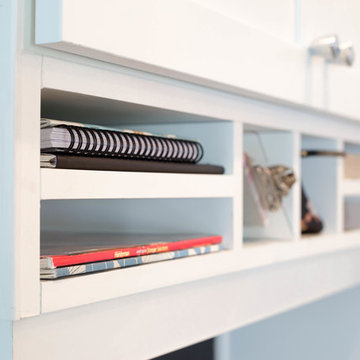
Lesley Davies Photography
タンパにある低価格のコンテンポラリースタイルのおしゃれなキッチン (エプロンフロントシンク、シェーカースタイル扉のキャビネット、白いキャビネット、御影石カウンター、白いキッチンパネル、磁器タイルのキッチンパネル、シルバーの調理設備、竹フローリング) の写真
タンパにある低価格のコンテンポラリースタイルのおしゃれなキッチン (エプロンフロントシンク、シェーカースタイル扉のキャビネット、白いキャビネット、御影石カウンター、白いキッチンパネル、磁器タイルのキッチンパネル、シルバーの調理設備、竹フローリング) の写真
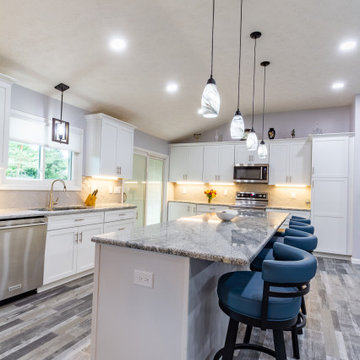
We installed a structural beam so that we could remove walls and totally open up this space! We installed new cabinets, counters, backsplash, lighting, flooring and paint for a space that is perfect for entertaining!
Decorating by Colleen Primm Design.
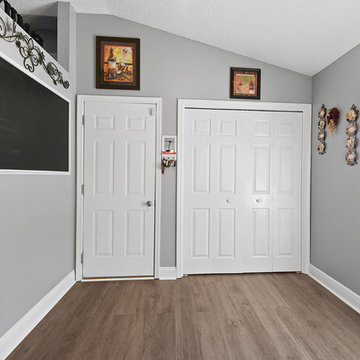
This Kitchen actually belongs to our very own employee, Nikki, and she is loving the change to bright and airy over her previous earth-tone theme. Her cabinets are Vision white shaker in the style and the counters are Bianco Sardo granite, or also known as "Salt and Pepper". The backsplash is a grey glass brick to match the Hatteras Oak faux wood vinyl flooring throughout the home.
Due to the home not having significant natural light, the images of the flooring are slightly darker than the actual light blue-gray tone of Hatteras Oak.
Kim Lindsey Photography
コンテンポラリースタイルのキッチン (全タイプのキャビネットの色、御影石カウンター、竹フローリング、クッションフロア) の写真
1