お手頃価格のコンテンポラリースタイルのキッチン (御影石カウンター、セラミックタイルの床) の写真
絞り込み:
資材コスト
並び替え:今日の人気順
写真 1〜20 枚目(全 1,273 枚)
1/5
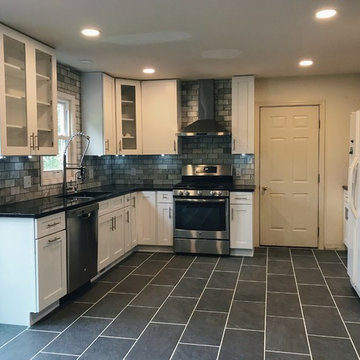
For this Kitchen Remodel we demoed and then installed new cabinets, Marble backsplash, tile floor, appliances, and lighting.
他の地域にあるお手頃価格のコンテンポラリースタイルのおしゃれなダイニングキッチン (アンダーカウンターシンク、シェーカースタイル扉のキャビネット、白いキャビネット、御影石カウンター、グレーのキッチンパネル、大理石のキッチンパネル、シルバーの調理設備、セラミックタイルの床、アイランドなし、黒い床、黒いキッチンカウンター) の写真
他の地域にあるお手頃価格のコンテンポラリースタイルのおしゃれなダイニングキッチン (アンダーカウンターシンク、シェーカースタイル扉のキャビネット、白いキャビネット、御影石カウンター、グレーのキッチンパネル、大理石のキッチンパネル、シルバーの調理設備、セラミックタイルの床、アイランドなし、黒い床、黒いキッチンカウンター) の写真
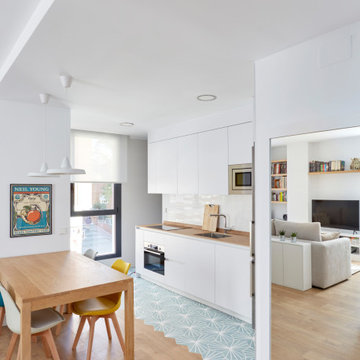
マドリードにあるお手頃価格の中くらいなコンテンポラリースタイルのおしゃれなキッチン (シングルシンク、フラットパネル扉のキャビネット、白いキャビネット、御影石カウンター、白いキッチンパネル、セラミックタイルのキッチンパネル、白い調理設備、セラミックタイルの床、ターコイズの床、グレーのキッチンカウンター、アイランドなし) の写真
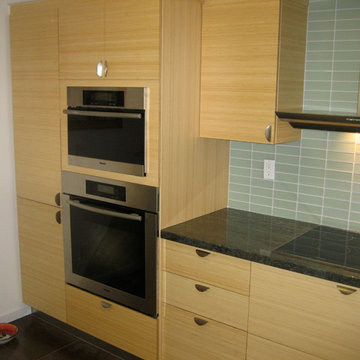
サンディエゴにあるお手頃価格の小さなコンテンポラリースタイルのおしゃれなキッチン (アンダーカウンターシンク、フラットパネル扉のキャビネット、淡色木目調キャビネット、御影石カウンター、青いキッチンパネル、ガラスタイルのキッチンパネル、シルバーの調理設備、セラミックタイルの床、アイランドなし) の写真
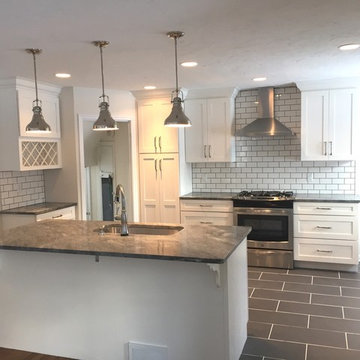
クリーブランドにあるお手頃価格の中くらいなコンテンポラリースタイルのおしゃれなキッチン (シングルシンク、白いキャビネット、御影石カウンター、白いキッチンパネル、サブウェイタイルのキッチンパネル、シルバーの調理設備、セラミックタイルの床、シェーカースタイル扉のキャビネット) の写真
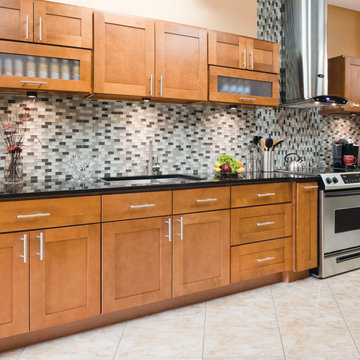
The Newport Cabinet line is a live and exclusive extension of our kitchen and bath cabinet collection. Having a simplistic and fresh structure, Newport cabinet series represents an authentic quality of original cabinetry construction by integrating smooth, elegant shapes visible throughout its unique styling. To make matters easy going, this set doesn’t pursue immediate attention but rather leaves a room for a wide diversity of design, colors, shades, and tones.
For those wanting a higher futuristic atmosphere, you should prefer an option of picking out unorthodox mixtures of colors and also going for straightforward and simple congruous shapes found in the likes of illuminated accessories and equal proportioned kitchen tableware. The organically brownish brilliance of timber undeniably gives away the presence of its rural inheritance. Using a primary light color such as white, you can re-invent the warm, intimate feel of a cabin paired with a few circular water faucets and accessories to further dissolve tension in a room.
Specifications
• All Wood Construction
• Full Overlay
• Stained Maple
• Solid Wood Drawer Fronts
• Cam-Lock Assembly System
• 5/8" Plywood Nailer
• 1/2" Top and Bottom Plywood
• 1/2" End Panels Finished Plywood
• 3/4" Solid Wood 5-Piece Frame Veneer Raised Panel Doors
• Adjustable Concealed Hinges
• 3/4" Thick Plywood Shelves
• 3/4" Thick Solid Wood Frame
• 5/8 Plywood Back Rail
• Polymer Corner Block
• 1/2" Finished Plywood End Panels
• 5/8" Wood Drawer Box
• 1/4" Plywood Drawer Box Bottom
• Undermount Glides
• 3/4" Slab Solid Wood Drawer Front
• 3/4" Thick Half-Depth Veneer Shelves
• 1/2" Finished Plywood Bottom
Click the link below to build and order your kitchen with our convenient online ordering system.
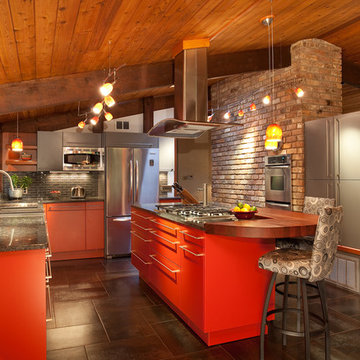
Michael Zirkle
ローリーにあるお手頃価格の中くらいなコンテンポラリースタイルのおしゃれなキッチン (フラットパネル扉のキャビネット、赤いキャビネット、グレーのキッチンパネル、シルバーの調理設備、御影石カウンター、ダブルシンク、ボーダータイルのキッチンパネル、セラミックタイルの床、茶色い床) の写真
ローリーにあるお手頃価格の中くらいなコンテンポラリースタイルのおしゃれなキッチン (フラットパネル扉のキャビネット、赤いキャビネット、グレーのキッチンパネル、シルバーの調理設備、御影石カウンター、ダブルシンク、ボーダータイルのキッチンパネル、セラミックタイルの床、茶色い床) の写真
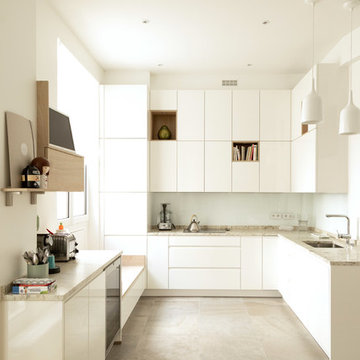
Ce chantier mixe à merveille l’esthétisme classique des appartements parisiens et l’originalité et la fraîcheur du vert, signature choisie par nos clients. On retrouve la couleur sous diverses formes que ce soit en peinture pour mettre en lumière une bibliothèque sur-mesure ou en papier peint végétal pour donner vie à un couloir. Autre point apprécié : la cuisine sobre, blanche et pourtant avec un certain cachet. Son petit plus ? Le banc en bois unique pour rêver de recettes à la fenêtre.
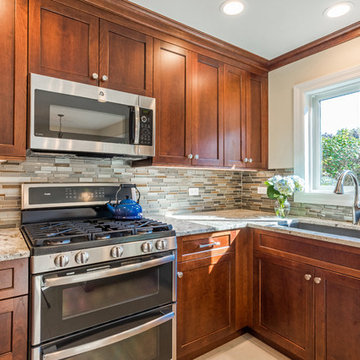
Located in a northern suburb of Chicago this contemporary kitchen used warm cherry cabinets, a honed granite countertop, and a fun glass mosaic backsplash.
Photo Credit: Your House Photography

This semi-detached home in Teddington has been significantly remodelled on the ground floor to create a bright living space that opens on to the garden. We were appointed to provide a full architectural and interior design service.
Despite being a modern dwelling, the layout of the property was restrictive and tired, with the kitchen particularly feeling cramped and dark. The first step was to address these issues and achieve planning permission for a full-width rear extension. Extending the original kitchen and dining area was central to the brief, creating an ambitiously large family and entertainment space that takes full advantage of the south-facing garden.
Creating a deep space presented several challenges. We worked closely with Blue Engineering to resolve the unusual structural plan of the house to provide the open layout. Large glazed openings, including a grand trapezoid skylight, were complimented by light finishes to spread sunlight throughout the living space at all times of the year. The bespoke sliding doors and windows allow the living area to flow onto the outdoor terrace. The timber cladding contributes to the warmth of the terrace, which is lovely for entertaining into the evening.
Internally, we opened up the front living room by removing a central fireplace that sub-divided the room, producing a more coherent, intimate family space. We designed a bright, contemporary palette that is complemented by accents of bold colour and natural materials, such as with our bespoke joinery designs for the front living room. The LEICHT kitchen and large porcelain floor tiles solidify the fresh, contemporary feel of the design. High-spec audio-visual services were integrated throughout to accommodate the needs of the family in the future. The first and second floors were redecorated throughout, including a new accessible bathroom.
This project is a great example of close collaboration between the whole design and construction team to maximise the potential of a home for its occupants and their modern needs.
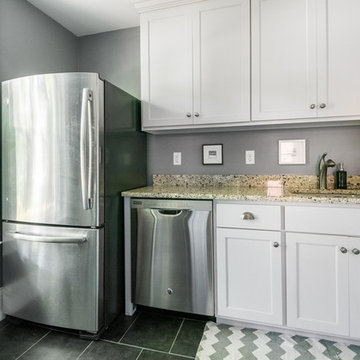
Purchased in 2014 as a maintenance deferred property with only one rentable apartment, Piperbear Designs completed a full scale renovation of the upstairs unit, painted the exterior, and upgraded the heating and cooling to a dual zone high efficiency system to help save the tenants in utility costs. We were able to immediately raise rents by 60% in the upstairs unit.
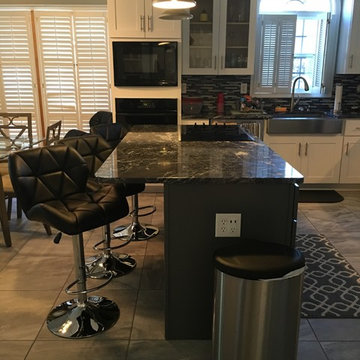
アトランタにあるお手頃価格の中くらいなコンテンポラリースタイルのおしゃれなキッチン (エプロンフロントシンク、シェーカースタイル扉のキャビネット、白いキャビネット、御影石カウンター、マルチカラーのキッチンパネル、シルバーの調理設備、セラミックタイルの床、モザイクタイルのキッチンパネル) の写真
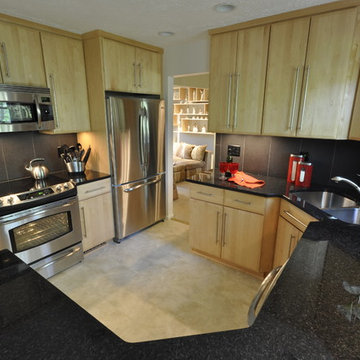
Black countertops contrast the light wood contemporary cabinets. Black outlet covers and vertically oriented back splash tile finish the look. We love the red accents.

パリにあるお手頃価格の広いコンテンポラリースタイルのおしゃれなキッチン (アンダーカウンターシンク、インセット扉のキャビネット、グレーのキャビネット、御影石カウンター、黒いキッチンパネル、御影石のキッチンパネル、シルバーの調理設備、セラミックタイルの床、グレーの床、黒いキッチンカウンター、折り上げ天井、グレーと黒) の写真
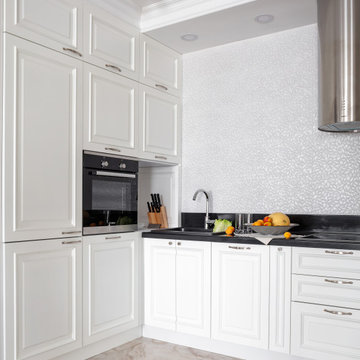
Белая кухня, кухня без верхних шкафов, акцентная стена, вытяжка цилиндр
他の地域にあるお手頃価格の小さなコンテンポラリースタイルのおしゃれなキッチン (ドロップインシンク、レイズドパネル扉のキャビネット、白いキャビネット、御影石カウンター、白いキッチンパネル、磁器タイルのキッチンパネル、シルバーの調理設備、セラミックタイルの床、アイランドなし、ベージュの床、黒いキッチンカウンター) の写真
他の地域にあるお手頃価格の小さなコンテンポラリースタイルのおしゃれなキッチン (ドロップインシンク、レイズドパネル扉のキャビネット、白いキャビネット、御影石カウンター、白いキッチンパネル、磁器タイルのキッチンパネル、シルバーの調理設備、セラミックタイルの床、アイランドなし、ベージュの床、黒いキッチンカウンター) の写真

Rénovation complète d'un appartement de 48m² dans le 15e arrondissement de Paris
パリにあるお手頃価格の小さなコンテンポラリースタイルのおしゃれなキッチン (アンダーカウンターシンク、インセット扉のキャビネット、淡色木目調キャビネット、御影石カウンター、グレーのキッチンパネル、御影石のキッチンパネル、パネルと同色の調理設備、セラミックタイルの床、グレーの床、グレーのキッチンカウンター) の写真
パリにあるお手頃価格の小さなコンテンポラリースタイルのおしゃれなキッチン (アンダーカウンターシンク、インセット扉のキャビネット、淡色木目調キャビネット、御影石カウンター、グレーのキッチンパネル、御影石のキッチンパネル、パネルと同色の調理設備、セラミックタイルの床、グレーの床、グレーのキッチンカウンター) の写真
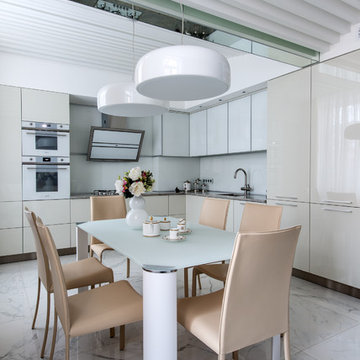
Архитектор Черняева Юлия (АRCHCONCEPT)
фотограф Камачкин Александр
モスクワにあるお手頃価格の中くらいなコンテンポラリースタイルのおしゃれなキッチン (アンダーカウンターシンク、フラットパネル扉のキャビネット、グレーのキャビネット、御影石カウンター、白いキッチンパネル、ガラス板のキッチンパネル、白い調理設備、セラミックタイルの床、アイランドなし、白い床、グレーのキッチンカウンター) の写真
モスクワにあるお手頃価格の中くらいなコンテンポラリースタイルのおしゃれなキッチン (アンダーカウンターシンク、フラットパネル扉のキャビネット、グレーのキャビネット、御影石カウンター、白いキッチンパネル、ガラス板のキッチンパネル、白い調理設備、セラミックタイルの床、アイランドなし、白い床、グレーのキッチンカウンター) の写真
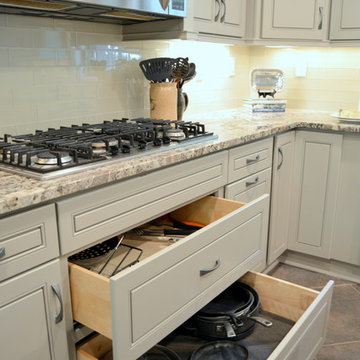
Here you can see that the homeowner decided to make a great use of the space beneath her cooktop. Consider drawers as a convenient way to store your pots and pans. This allows for easier access, as opposed to having to precariously stack pots on shelves.
Tabitha Stephens
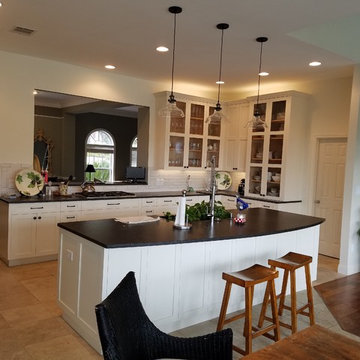
オースティンにあるお手頃価格の広いコンテンポラリースタイルのおしゃれなキッチン (アンダーカウンターシンク、白いキャビネット、御影石カウンター、白いキッチンパネル、サブウェイタイルのキッチンパネル、黒い調理設備、セラミックタイルの床、ベージュの床、黒いキッチンカウンター、シェーカースタイル扉のキャビネット) の写真
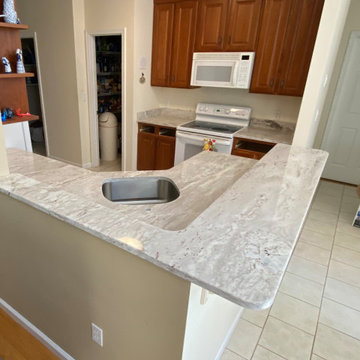
Thunder white granite countertops - L shaped bar area with overhang for seating
ブリッジポートにあるお手頃価格の中くらいなコンテンポラリースタイルのおしゃれなキッチン (アンダーカウンターシンク、中間色木目調キャビネット、御影石カウンター、御影石のキッチンパネル、白い調理設備、セラミックタイルの床、アイランドなし、白い床、白いキッチンカウンター) の写真
ブリッジポートにあるお手頃価格の中くらいなコンテンポラリースタイルのおしゃれなキッチン (アンダーカウンターシンク、中間色木目調キャビネット、御影石カウンター、御影石のキッチンパネル、白い調理設備、セラミックタイルの床、アイランドなし、白い床、白いキッチンカウンター) の写真
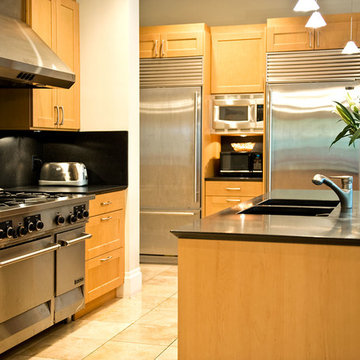
Headed by Anita Kassel, Kassel Interiors is a full service interior design firm active in the greater New York metro area; but the real story is that we put the design cliches aside and get down to what really matters: your goals and aspirations for your space.
お手頃価格のコンテンポラリースタイルのキッチン (御影石カウンター、セラミックタイルの床) の写真
1