高級なコンテンポラリースタイルのキッチン (御影石カウンター、タイルカウンター、竹フローリング) の写真
絞り込み:
資材コスト
並び替え:今日の人気順
写真 1〜20 枚目(全 104 枚)
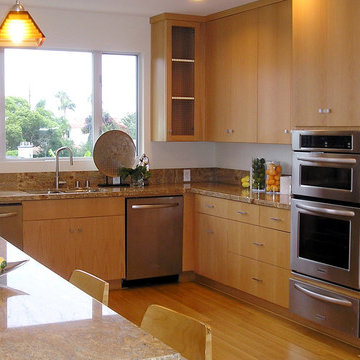
サンディエゴにある高級な中くらいなコンテンポラリースタイルのおしゃれなキッチン (ダブルシンク、フラットパネル扉のキャビネット、淡色木目調キャビネット、御影石カウンター、ベージュキッチンパネル、石スラブのキッチンパネル、シルバーの調理設備、竹フローリング) の写真
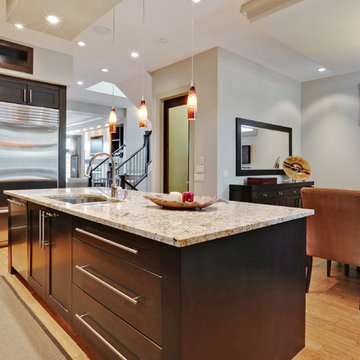
カルガリーにある高級な中くらいなコンテンポラリースタイルのおしゃれなキッチン (アンダーカウンターシンク、シェーカースタイル扉のキャビネット、濃色木目調キャビネット、御影石カウンター、茶色いキッチンパネル、モザイクタイルのキッチンパネル、シルバーの調理設備、竹フローリング) の写真
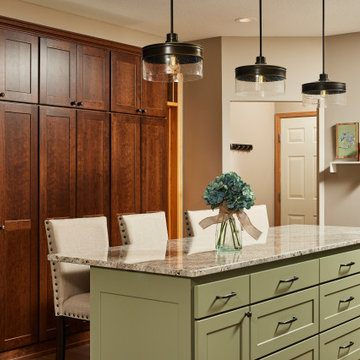
Whenever couples engage in the selection phase during the design process, there is always some give and take over style, taste, and design. Sometimes, as in this case, that is expressed in the form of constructive disagreements followed by clear non-defensive distinctions of what each really wants. Sometimes. We do our best to help with that negotiation of course. Remember, every remodel is a custom endeavor, so the challenge is always to balance needs and wants so everyone wins.
FLOORING
Kitchen: Cortcc Pro Kendal Bamboo W49202012, 3/16"' thick, floating
LIGHTING
Kitchen sink: Kichler Winslow 9" Wide Semi-Flush Ceiling Fixture Model:440330Z
Kitchen island: One light pendant in buffed bronze #6963722
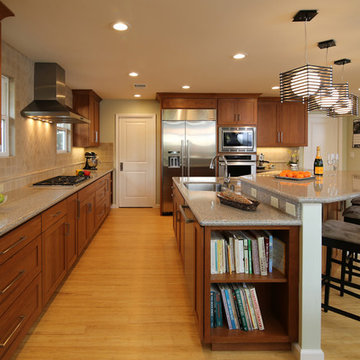
Kitchen remodel featuring custom cabinetry in Cherry, quartz countertops, Milgard Windows, | Photo: CAGE Design Build
サンフランシスコにある高級な広いコンテンポラリースタイルのおしゃれなキッチン (アンダーカウンターシンク、シェーカースタイル扉のキャビネット、中間色木目調キャビネット、ベージュキッチンパネル、シルバーの調理設備、竹フローリング、セラミックタイルのキッチンパネル、茶色い床、ベージュのキッチンカウンター、御影石カウンター) の写真
サンフランシスコにある高級な広いコンテンポラリースタイルのおしゃれなキッチン (アンダーカウンターシンク、シェーカースタイル扉のキャビネット、中間色木目調キャビネット、ベージュキッチンパネル、シルバーの調理設備、竹フローリング、セラミックタイルのキッチンパネル、茶色い床、ベージュのキッチンカウンター、御影石カウンター) の写真
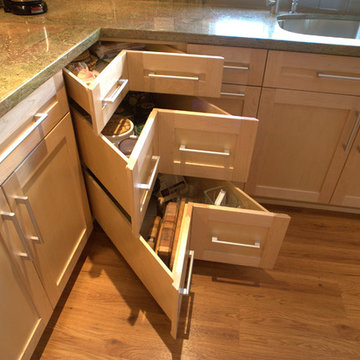
Corner drawers provide an ergonomic alternative for accessing the corner storage in this Asian influenced kitchen.
サンディエゴにある高級な中くらいなコンテンポラリースタイルのおしゃれなキッチン (アンダーカウンターシンク、フラットパネル扉のキャビネット、淡色木目調キャビネット、御影石カウンター、マルチカラーのキッチンパネル、ガラス板のキッチンパネル、黒い調理設備、竹フローリング、アイランドなし、茶色い床) の写真
サンディエゴにある高級な中くらいなコンテンポラリースタイルのおしゃれなキッチン (アンダーカウンターシンク、フラットパネル扉のキャビネット、淡色木目調キャビネット、御影石カウンター、マルチカラーのキッチンパネル、ガラス板のキッチンパネル、黒い調理設備、竹フローリング、アイランドなし、茶色い床) の写真
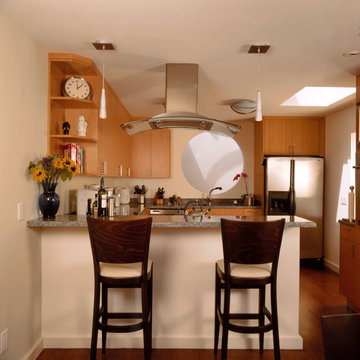
Once a dark & gloomy space now flooded with natural light; by removing the entry stairwell wall and installing a larger custom skylight the kitchen is much brighter and inviting.
Photo: Dennis Anderson
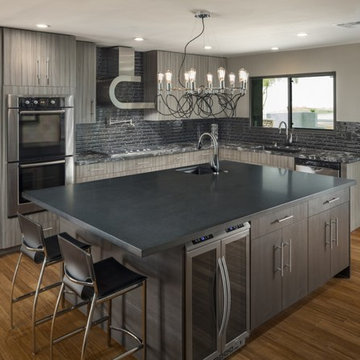
Contemporary black and gray kitchen with center island, open to dining room and great room. European bar pull hardware. French door wine fridge. Contemporary range hood by BEST. Faucets by Delta. Chandelier by Lamps Plus. Cabinets by Canyon Creek Katana Collection - Jason Roehner Photography
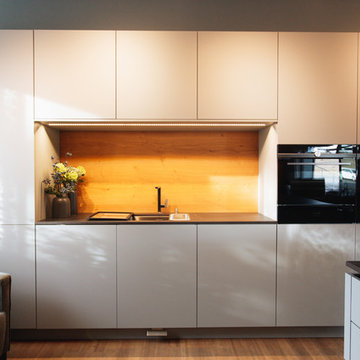
他の地域にある高級な広いコンテンポラリースタイルのおしゃれなキッチン (アンダーカウンターシンク、フラットパネル扉のキャビネット、グレーのキャビネット、御影石カウンター、茶色いキッチンパネル、木材のキッチンパネル、黒い調理設備、竹フローリング、茶色い床、黒いキッチンカウンター) の写真
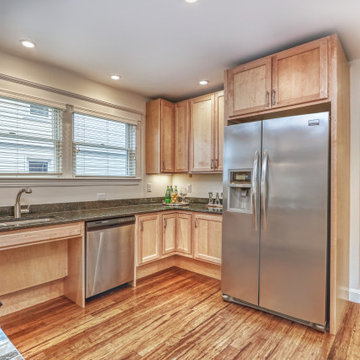
This kitchen is the central feature of a "Universal design" for a two-level urban apartment renovation. Universal design creates environments that are accessible to all people, regardless of age, disability or other factors.
Universal design allows us and our loved ones to stay at home during rehabilitation or while living with a disability. Universal design also allows us to age in place while we stay in our homes.
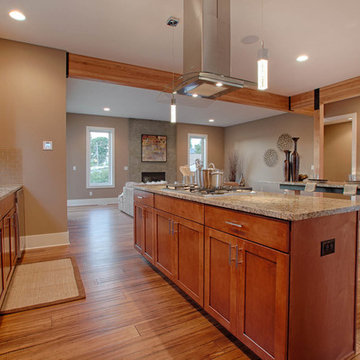
This unique contemporary home was designed with a focus around entertaining and flexible space. The open concept with an industrial eclecticness creates intrigue on multiple levels. The interior has many elements and mixed materials likening it to the exterior. The master bedroom suite offers a large bathroom with a floating vanity. Our Signature Stair System is a focal point you won't want to miss.
Photo Credit: Layne Freedle
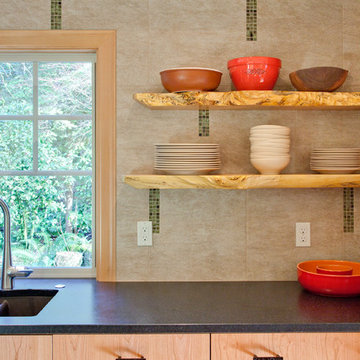
A closer look at our love of different woods, highlighted in this project! The cherry cabinets, over time, have and will continue to darken and become more rich in tone.
Photo credit: Joshua Seaman

This kitchen is the central feature of a "Universal design" for a two-level urban apartment renovation. Universal design creates environments that are accessible to all people, regardless of age, disability or other factors.
Universal design allows us and our loved ones to stay at home during rehabilitation or while living with a disability. Universal design also allows us to age in place while we stay in our homes.
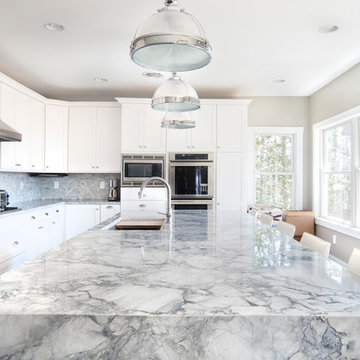
New kitchen with white shaker cabinets and waterfall super white granite countertops
Photo: Tommy Markowski
Boardwalk Builders, Rehoboth Beach, DE
www.boardwalkbuilders.com
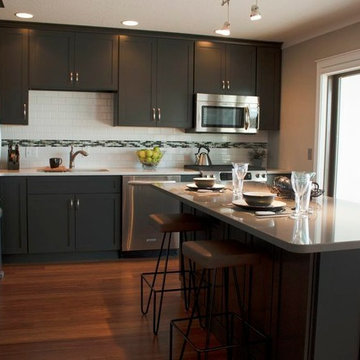
bamboo flooring, stainless steel appliances and graphite maple painted cabinetry. Featuring Dura Supreme Cabinetry.
グランドラピッズにある高級な広いコンテンポラリースタイルのおしゃれなキッチン (フラットパネル扉のキャビネット、グレーのキャビネット、御影石カウンター、白いキッチンパネル、サブウェイタイルのキッチンパネル、シルバーの調理設備、竹フローリング) の写真
グランドラピッズにある高級な広いコンテンポラリースタイルのおしゃれなキッチン (フラットパネル扉のキャビネット、グレーのキャビネット、御影石カウンター、白いキッチンパネル、サブウェイタイルのキッチンパネル、シルバーの調理設備、竹フローリング) の写真
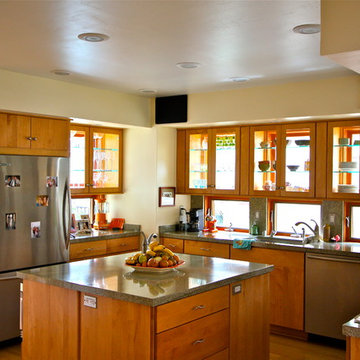
Mark Letizia
サンディエゴにある高級な広いコンテンポラリースタイルのおしゃれなキッチン (アンダーカウンターシンク、フラットパネル扉のキャビネット、御影石カウンター、石スラブのキッチンパネル、シルバーの調理設備、竹フローリング、中間色木目調キャビネット、グレーのキッチンパネル、茶色い床) の写真
サンディエゴにある高級な広いコンテンポラリースタイルのおしゃれなキッチン (アンダーカウンターシンク、フラットパネル扉のキャビネット、御影石カウンター、石スラブのキッチンパネル、シルバーの調理設備、竹フローリング、中間色木目調キャビネット、グレーのキッチンパネル、茶色い床) の写真
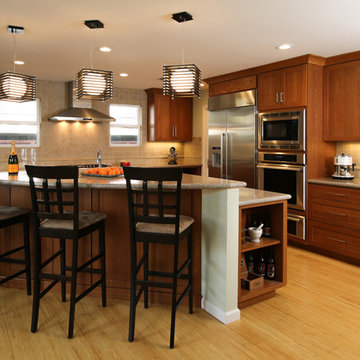
Kitchen remodel featuring custom cabinetry in Cherry, granite countertops, Milgard Windows, | Photo: CAGE Design Build
サンフランシスコにある高級な広いコンテンポラリースタイルのおしゃれなキッチン (シェーカースタイル扉のキャビネット、中間色木目調キャビネット、ベージュキッチンパネル、シルバーの調理設備、竹フローリング、アンダーカウンターシンク、セラミックタイルのキッチンパネル、茶色い床、ベージュのキッチンカウンター、御影石カウンター) の写真
サンフランシスコにある高級な広いコンテンポラリースタイルのおしゃれなキッチン (シェーカースタイル扉のキャビネット、中間色木目調キャビネット、ベージュキッチンパネル、シルバーの調理設備、竹フローリング、アンダーカウンターシンク、セラミックタイルのキッチンパネル、茶色い床、ベージュのキッチンカウンター、御影石カウンター) の写真
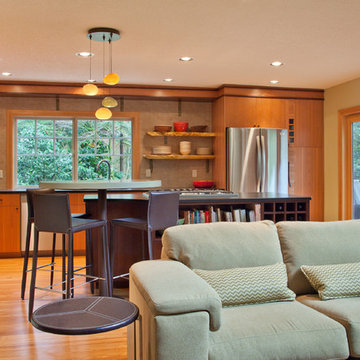
Ready for an update, we took down walls, moved the island a few feet further into the kitchen where it belonged, and gave our client's new kitchen all new finishes and a cafe style seating arrangement!
Photo credit: Joshua Seaman
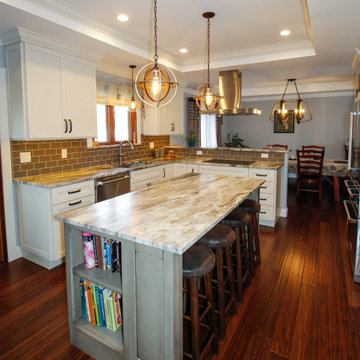
This kitchen in Whitehouse Station has glazed off white cabinets, and a distressed green-gray island. Touches of modern and touches of rustic are combined to create a warm, cozy family space.
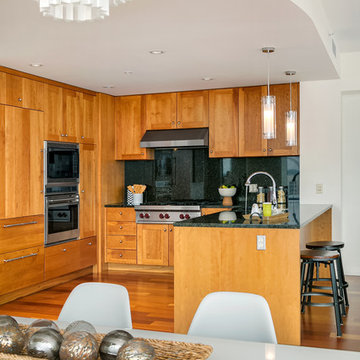
シアトルにある高級な広いコンテンポラリースタイルのおしゃれなキッチン (アンダーカウンターシンク、シェーカースタイル扉のキャビネット、中間色木目調キャビネット、御影石カウンター、シルバーの調理設備、竹フローリング) の写真
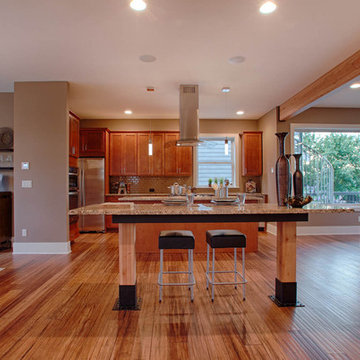
This unique contemporary home was designed with a focus around entertaining and flexible space. The open concept with an industrial eclecticness creates intrigue on multiple levels. The interior has many elements and mixed materials likening it to the exterior. The master bedroom suite offers a large bathroom with a floating vanity. Our Signature Stair System is a focal point you won't want to miss.
Photo Credit: Layne Freedle
高級なコンテンポラリースタイルのキッチン (御影石カウンター、タイルカウンター、竹フローリング) の写真
1