高級なコンテンポラリースタイルのキッチン (グレーのキッチンカウンター、コンクリートの床) の写真
絞り込み:
資材コスト
並び替え:今日の人気順
写真 1〜20 枚目(全 323 枚)
1/5

Interior - Kitchen
Beach House at Avoca Beach by Architecture Saville Isaacs
Project Summary
Architecture Saville Isaacs
https://www.architecturesavilleisaacs.com.au/
The core idea of people living and engaging with place is an underlying principle of our practice, given expression in the manner in which this home engages with the exterior, not in a general expansive nod to view, but in a varied and intimate manner.
The interpretation of experiencing life at the beach in all its forms has been manifested in tangible spaces and places through the design of pavilions, courtyards and outdoor rooms.
Architecture Saville Isaacs
https://www.architecturesavilleisaacs.com.au/
A progression of pavilions and courtyards are strung off a circulation spine/breezeway, from street to beach: entry/car court; grassed west courtyard (existing tree); games pavilion; sand+fire courtyard (=sheltered heart); living pavilion; operable verandah; beach.
The interiors reinforce architectural design principles and place-making, allowing every space to be utilised to its optimum. There is no differentiation between architecture and interiors: Interior becomes exterior, joinery becomes space modulator, materials become textural art brought to life by the sun.
Project Description
Architecture Saville Isaacs
https://www.architecturesavilleisaacs.com.au/
The core idea of people living and engaging with place is an underlying principle of our practice, given expression in the manner in which this home engages with the exterior, not in a general expansive nod to view, but in a varied and intimate manner.
The house is designed to maximise the spectacular Avoca beachfront location with a variety of indoor and outdoor rooms in which to experience different aspects of beachside living.
Client brief: home to accommodate a small family yet expandable to accommodate multiple guest configurations, varying levels of privacy, scale and interaction.
A home which responds to its environment both functionally and aesthetically, with a preference for raw, natural and robust materials. Maximise connection – visual and physical – to beach.
The response was a series of operable spaces relating in succession, maintaining focus/connection, to the beach.
The public spaces have been designed as series of indoor/outdoor pavilions. Courtyards treated as outdoor rooms, creating ambiguity and blurring the distinction between inside and out.
A progression of pavilions and courtyards are strung off circulation spine/breezeway, from street to beach: entry/car court; grassed west courtyard (existing tree); games pavilion; sand+fire courtyard (=sheltered heart); living pavilion; operable verandah; beach.
Verandah is final transition space to beach: enclosable in winter; completely open in summer.
This project seeks to demonstrates that focusing on the interrelationship with the surrounding environment, the volumetric quality and light enhanced sculpted open spaces, as well as the tactile quality of the materials, there is no need to showcase expensive finishes and create aesthetic gymnastics. The design avoids fashion and instead works with the timeless elements of materiality, space, volume and light, seeking to achieve a sense of calm, peace and tranquillity.
Architecture Saville Isaacs
https://www.architecturesavilleisaacs.com.au/
Focus is on the tactile quality of the materials: a consistent palette of concrete, raw recycled grey ironbark, steel and natural stone. Materials selections are raw, robust, low maintenance and recyclable.
Light, natural and artificial, is used to sculpt the space and accentuate textural qualities of materials.
Passive climatic design strategies (orientation, winter solar penetration, screening/shading, thermal mass and cross ventilation) result in stable indoor temperatures, requiring minimal use of heating and cooling.
Architecture Saville Isaacs
https://www.architecturesavilleisaacs.com.au/
Accommodation is naturally ventilated by eastern sea breezes, but sheltered from harsh afternoon winds.
Both bore and rainwater are harvested for reuse.
Low VOC and non-toxic materials and finishes, hydronic floor heating and ventilation ensure a healthy indoor environment.
Project was the outcome of extensive collaboration with client, specialist consultants (including coastal erosion) and the builder.
The interpretation of experiencing life by the sea in all its forms has been manifested in tangible spaces and places through the design of the pavilions, courtyards and outdoor rooms.
The interior design has been an extension of the architectural intent, reinforcing architectural design principles and place-making, allowing every space to be utilised to its optimum capacity.
There is no differentiation between architecture and interiors: Interior becomes exterior, joinery becomes space modulator, materials become textural art brought to life by the sun.
Architecture Saville Isaacs
https://www.architecturesavilleisaacs.com.au/
https://www.architecturesavilleisaacs.com.au/

This custom designed kitchen features 'superwhite' dolomite stone and danish wall lights that invoke lunar motifs. The scullery featues the same beautiful stone with custom steel door hardware that runs from ceiling to floor.

ロサンゼルスにある高級な小さなコンテンポラリースタイルのおしゃれなキッチン (アンダーカウンターシンク、フラットパネル扉のキャビネット、青いキャビネット、珪岩カウンター、グレーのキッチンパネル、石スラブのキッチンパネル、シルバーの調理設備、コンクリートの床、グレーの床、グレーのキッチンカウンター) の写真
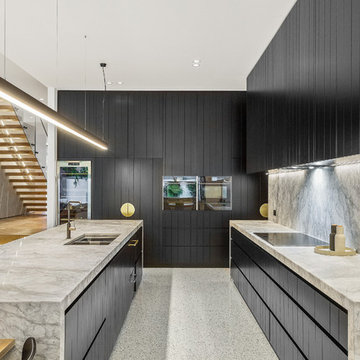
Sam Martin - 4 Walls Media
メルボルンにある高級な広いコンテンポラリースタイルのおしゃれなキッチン (アンダーカウンターシンク、黒いキャビネット、大理石カウンター、グレーのキッチンパネル、大理石のキッチンパネル、黒い調理設備、コンクリートの床、白い床、グレーのキッチンカウンター) の写真
メルボルンにある高級な広いコンテンポラリースタイルのおしゃれなキッチン (アンダーカウンターシンク、黒いキャビネット、大理石カウンター、グレーのキッチンパネル、大理石のキッチンパネル、黒い調理設備、コンクリートの床、白い床、グレーのキッチンカウンター) の写真

Art Department Creative
アデレードにある高級な中くらいなコンテンポラリースタイルのおしゃれなキッチン (アンダーカウンターシンク、フラットパネル扉のキャビネット、淡色木目調キャビネット、クオーツストーンカウンター、白いキッチンパネル、サブウェイタイルのキッチンパネル、シルバーの調理設備、コンクリートの床、グレーの床、グレーのキッチンカウンター) の写真
アデレードにある高級な中くらいなコンテンポラリースタイルのおしゃれなキッチン (アンダーカウンターシンク、フラットパネル扉のキャビネット、淡色木目調キャビネット、クオーツストーンカウンター、白いキッチンパネル、サブウェイタイルのキッチンパネル、シルバーの調理設備、コンクリートの床、グレーの床、グレーのキッチンカウンター) の写真

Lillie Thompson
メルボルンにある高級な中くらいなコンテンポラリースタイルのおしゃれなキッチン (淡色木目調キャビネット、コンクリートカウンター、白いキッチンパネル、セラミックタイルのキッチンパネル、シルバーの調理設備、コンクリートの床、グレーの床、グレーのキッチンカウンター、一体型シンク、フラットパネル扉のキャビネット) の写真
メルボルンにある高級な中くらいなコンテンポラリースタイルのおしゃれなキッチン (淡色木目調キャビネット、コンクリートカウンター、白いキッチンパネル、セラミックタイルのキッチンパネル、シルバーの調理設備、コンクリートの床、グレーの床、グレーのキッチンカウンター、一体型シンク、フラットパネル扉のキャビネット) の写真

Cesar Cucine, isola e piano in acciaio. Sulla parte opaca delle finestra Wallpaper di Fornasetti collezione Boemia.
ミラノにある高級な中くらいなコンテンポラリースタイルのおしゃれなキッチン (一体型シンク、フラットパネル扉のキャビネット、ステンレスキャビネット、ステンレスカウンター、シルバーの調理設備、コンクリートの床、グレーの床、グレーのキッチンパネル、グレーのキッチンカウンター、壁紙) の写真
ミラノにある高級な中くらいなコンテンポラリースタイルのおしゃれなキッチン (一体型シンク、フラットパネル扉のキャビネット、ステンレスキャビネット、ステンレスカウンター、シルバーの調理設備、コンクリートの床、グレーの床、グレーのキッチンパネル、グレーのキッチンカウンター、壁紙) の写真
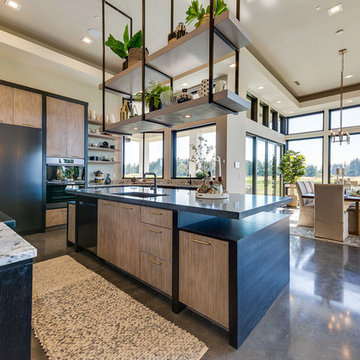
Steven R Haning
ポートランドにある高級な広いコンテンポラリースタイルのおしゃれなキッチン (アンダーカウンターシンク、フラットパネル扉のキャビネット、淡色木目調キャビネット、御影石カウンター、シルバーの調理設備、コンクリートの床、グレーの床、グレーのキッチンカウンター) の写真
ポートランドにある高級な広いコンテンポラリースタイルのおしゃれなキッチン (アンダーカウンターシンク、フラットパネル扉のキャビネット、淡色木目調キャビネット、御影石カウンター、シルバーの調理設備、コンクリートの床、グレーの床、グレーのキッチンカウンター) の写真
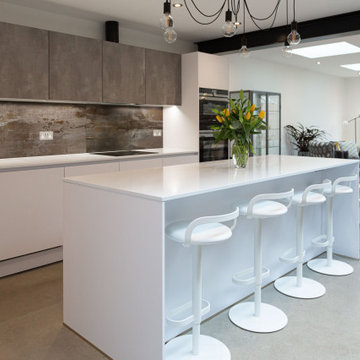
Located on the outskirts in West Ealing, the contemporary extension sits appropriately as part of a terraced Victorian house. The primary building materials are concrete, glass and steel. The linear layout and roof lights compliment the open plan kitchen, living and dining areas. Additionally, roof lights and the full-length crittall doors further maximise the natural light whilst the exposed internal London brick wall and render seamlessly brings harmony between the new and the old. Photos, courtesy of Vogue Kitchens
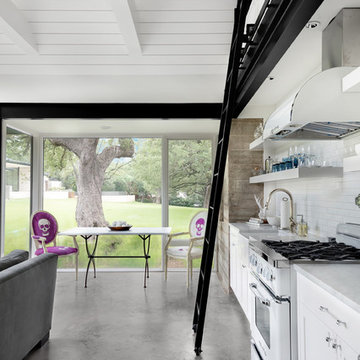
A view of the dining bay from the kitchen area which looks out to the rear yard. A fun ladder on rollers gives access to a lounge loft above.
オースティンにある高級な小さなコンテンポラリースタイルのおしゃれなキッチン (エプロンフロントシンク、シェーカースタイル扉のキャビネット、白いキャビネット、大理石カウンター、白いキッチンパネル、サブウェイタイルのキッチンパネル、白い調理設備、コンクリートの床、アイランドなし、グレーの床、グレーのキッチンカウンター) の写真
オースティンにある高級な小さなコンテンポラリースタイルのおしゃれなキッチン (エプロンフロントシンク、シェーカースタイル扉のキャビネット、白いキャビネット、大理石カウンター、白いキッチンパネル、サブウェイタイルのキッチンパネル、白い調理設備、コンクリートの床、アイランドなし、グレーの床、グレーのキッチンカウンター) の写真

Bespoke kitchen design - pill shaped fluted island with ink blue wall cabinetry. Zellige tiles clad the shelves and chimney breast, paired with patterned encaustic floor tiles.
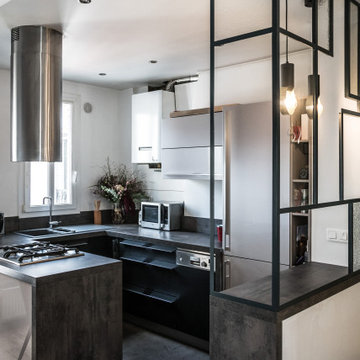
Relooking de la cuisine et réalisation d'une baie vitrée de style art déco afin de redéfinir l'espace et de marquer davantage la séparation d'avec l'entrée.
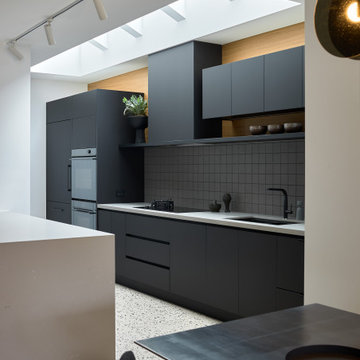
This well planned and designed industrial-style contemporary kitchen features Caesarstone benchtops, mosaic tile splashback, polished concrete flooring and black laminate which looks striking under the bank of skylights letting in the natural light.
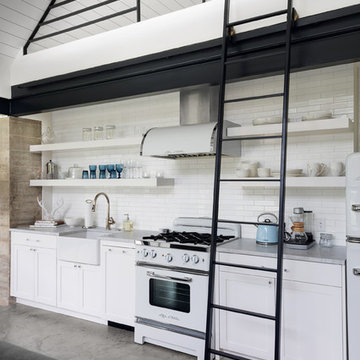
A white kitchen with retro appliances and a ladder to a lounge loft.
オースティンにある高級な小さなコンテンポラリースタイルのおしゃれなキッチン (エプロンフロントシンク、シェーカースタイル扉のキャビネット、白いキャビネット、大理石カウンター、白いキッチンパネル、サブウェイタイルのキッチンパネル、白い調理設備、コンクリートの床、アイランドなし、グレーの床、グレーのキッチンカウンター) の写真
オースティンにある高級な小さなコンテンポラリースタイルのおしゃれなキッチン (エプロンフロントシンク、シェーカースタイル扉のキャビネット、白いキャビネット、大理石カウンター、白いキッチンパネル、サブウェイタイルのキッチンパネル、白い調理設備、コンクリートの床、アイランドなし、グレーの床、グレーのキッチンカウンター) の写真
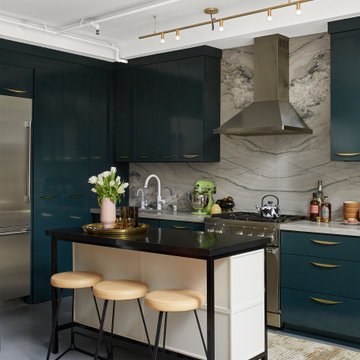
ロサンゼルスにある高級な小さなコンテンポラリースタイルのおしゃれなキッチン (アンダーカウンターシンク、フラットパネル扉のキャビネット、青いキャビネット、珪岩カウンター、グレーのキッチンパネル、石スラブのキッチンパネル、シルバーの調理設備、コンクリートの床、グレーの床、グレーのキッチンカウンター) の写真

A beautiful German handless black kitchen. Are you brave enough to try this colour combination? The polished concrete floor adds light and the brick slips make for a real 'Hoxton' style feeling. Three large pendant lights above the Bora hob, makes the space streamlined with no bulkhead needed for extraction. The large 'L' shaped breakfast bar is perfect for socialising.
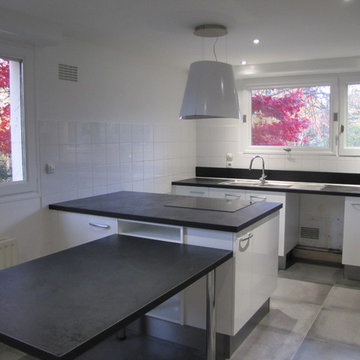
レンヌにある高級な広いコンテンポラリースタイルのおしゃれなキッチン (アンダーカウンターシンク、インセット扉のキャビネット、白いキャビネット、コンクリートカウンター、白いキッチンパネル、セラミックタイルのキッチンパネル、シルバーの調理設備、コンクリートの床、グレーの床、グレーのキッチンカウンター) の写真
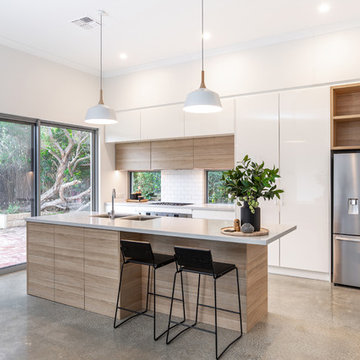
Art Department Creative
アデレードにある高級な中くらいなコンテンポラリースタイルのおしゃれなキッチン (アンダーカウンターシンク、フラットパネル扉のキャビネット、淡色木目調キャビネット、クオーツストーンカウンター、白いキッチンパネル、サブウェイタイルのキッチンパネル、シルバーの調理設備、コンクリートの床、グレーの床、グレーのキッチンカウンター) の写真
アデレードにある高級な中くらいなコンテンポラリースタイルのおしゃれなキッチン (アンダーカウンターシンク、フラットパネル扉のキャビネット、淡色木目調キャビネット、クオーツストーンカウンター、白いキッチンパネル、サブウェイタイルのキッチンパネル、シルバーの調理設備、コンクリートの床、グレーの床、グレーのキッチンカウンター) の写真

Penisola che parte dalla parete della zona cucina e rientra nel living diventando uno spazio dedicato non solo al mangiare. Oltre al tavolo pranzo può diventare tavolo da lavoro. O appoggio quando ci sono ospiti a casa. Rimane sempre attivo il tema di comunicazione e fluidità. Negli spazi e negli funzioni. Questo permette di interagire meglio con lo spazio. Adottare nuove abitudini. Ciò rende flessibile lo spazio. Ma anche il nostro stile di vita.

ロンドンにある高級な広いコンテンポラリースタイルのおしゃれなキッチン (ダブルシンク、フラットパネル扉のキャビネット、白いキャビネット、人工大理石カウンター、ガラス板のキッチンパネル、パネルと同色の調理設備、コンクリートの床、グレーの床、グレーのキッチンカウンター、三角天井) の写真
高級なコンテンポラリースタイルのキッチン (グレーのキッチンカウンター、コンクリートの床) の写真
1