ラグジュアリーなコンテンポラリースタイルのキッチン (クッションフロア、グレーの床) の写真
絞り込み:
資材コスト
並び替え:今日の人気順
写真 1〜20 枚目(全 108 枚)
1/5

Design, plan, supply and install new kitchen. Works included taking the the room back to a complete shell condition. The original Edwardian structural timbers were treated for woodworm, acoustic insulation installed within the ceiling void, wall to the garden lined with thermal insulation. Radiator and position changed.
The original internal hinged door was converted to a sliding pocket door to save space and improve access.
All the original boiler pipework was exposed and interfered with the work surfaces, this has all been reconfigured and concealed to allow unhindered, clean lines around the work top area,
The room is long and narrow and the new wood plank flooring has been laid diagonally to visually widen the room.
Walls are painted in a two tone yellow which contrasts with the grey cabinetry, white worksurfaces and woodwork.
The Strada handleless cabinets are finished in matte dust grey and finished with a white quartz work surface and upstand
New celing, display and undercabinet and plinth lighting complete this bright, very functional and revived room.

Whole-Home Renovation; modern contemporary style
ワシントンD.C.にあるラグジュアリーな広いコンテンポラリースタイルのおしゃれなキッチン (ダブルシンク、シェーカースタイル扉のキャビネット、青いキャビネット、クオーツストーンカウンター、白いキッチンパネル、磁器タイルのキッチンパネル、シルバーの調理設備、クッションフロア、グレーの床、グレーのキッチンカウンター) の写真
ワシントンD.C.にあるラグジュアリーな広いコンテンポラリースタイルのおしゃれなキッチン (ダブルシンク、シェーカースタイル扉のキャビネット、青いキャビネット、クオーツストーンカウンター、白いキッチンパネル、磁器タイルのキッチンパネル、シルバーの調理設備、クッションフロア、グレーの床、グレーのキッチンカウンター) の写真
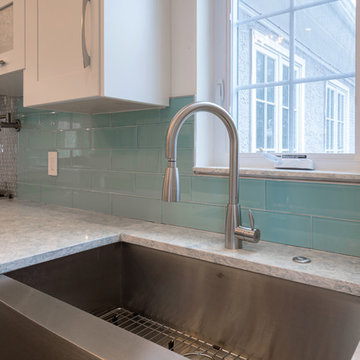
フィラデルフィアにあるラグジュアリーな広いコンテンポラリースタイルのおしゃれなキッチン (エプロンフロントシンク、シェーカースタイル扉のキャビネット、白いキャビネット、大理石カウンター、青いキッチンパネル、ガラスタイルのキッチンパネル、シルバーの調理設備、クッションフロア、グレーの床) の写真
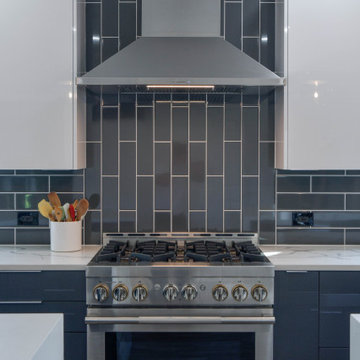
フィラデルフィアにあるラグジュアリーな広いコンテンポラリースタイルのおしゃれなキッチン (エプロンフロントシンク、フラットパネル扉のキャビネット、グレーのキャビネット、クオーツストーンカウンター、グレーのキッチンパネル、磁器タイルのキッチンパネル、シルバーの調理設備、クッションフロア、グレーの床、白いキッチンカウンター) の写真
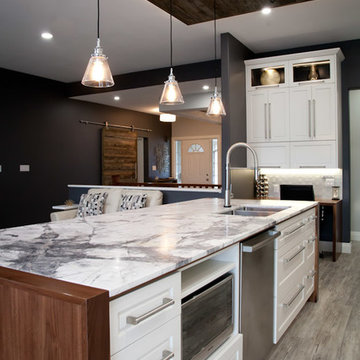
island and wood ceiling detail
他の地域にあるラグジュアリーな広いコンテンポラリースタイルのおしゃれなキッチン (アンダーカウンターシンク、レイズドパネル扉のキャビネット、白いキャビネット、珪岩カウンター、白いキッチンパネル、ガラスタイルのキッチンパネル、シルバーの調理設備、クッションフロア、グレーの床) の写真
他の地域にあるラグジュアリーな広いコンテンポラリースタイルのおしゃれなキッチン (アンダーカウンターシンク、レイズドパネル扉のキャビネット、白いキャビネット、珪岩カウンター、白いキッチンパネル、ガラスタイルのキッチンパネル、シルバーの調理設備、クッションフロア、グレーの床) の写真
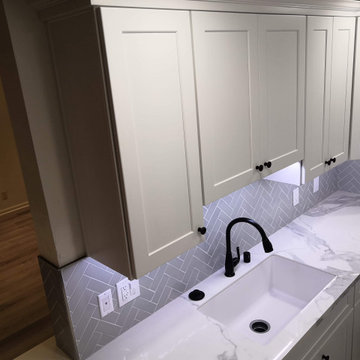
complete kitchen remodeling using porcelain counter tops Calcutta gold, subway tiles in chevron pattern installation ,spc waterproof flooring and off white shaker cabinets
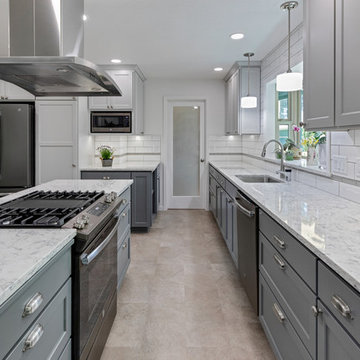
The homeowner wanted a Quartz waterfall island and dark stainless steel appliances. We brought all these features together by using different colors of gray throughout the cabinets, using 3 shades in all.
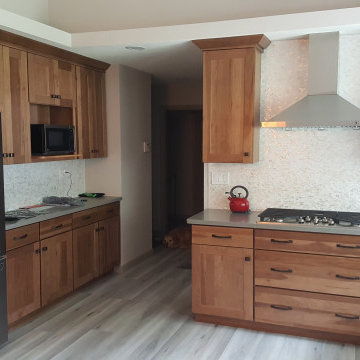
Completed project, cooktop and hood over sea shell splash, appliances installed, vynil flooring. Spice color cabinets.
他の地域にあるラグジュアリーな巨大なコンテンポラリースタイルのおしゃれなキッチン (エプロンフロントシンク、シェーカースタイル扉のキャビネット、淡色木目調キャビネット、珪岩カウンター、白いキッチンパネル、セラミックタイルのキッチンパネル、シルバーの調理設備、クッションフロア、グレーの床、グレーのキッチンカウンター、三角天井) の写真
他の地域にあるラグジュアリーな巨大なコンテンポラリースタイルのおしゃれなキッチン (エプロンフロントシンク、シェーカースタイル扉のキャビネット、淡色木目調キャビネット、珪岩カウンター、白いキッチンパネル、セラミックタイルのキッチンパネル、シルバーの調理設備、クッションフロア、グレーの床、グレーのキッチンカウンター、三角天井) の写真
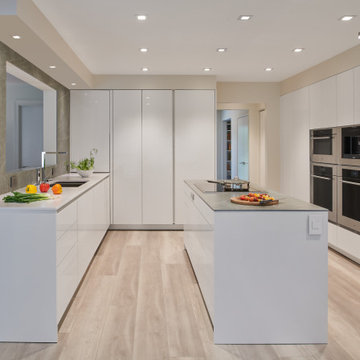
Tired of their dated kitchen, the owners of this suburban colonial were eager for a contemporary update with more pantry space, better organization, and performance appliances. Monochromatic cabinetry in matte white lacquer set the sleek new vibe. Not even handles interrupt the flow, as cabinet channels and push-to-open hardware uphold the minimalist look. Soft gray sintered stone (named “Zaha” after architect Zaha Hadid) cover the island’s slim counter and sink wall backsplash.
Photo credit: Anice Hoachlander

This Poggenpohl handleless kitchen is set within a stunning detached property on a lakeside setting. The kitchen area looks onto a large living space surrounded by glass with views over the lake. Using nature as an inspiration we decided to use a natural granite worktop to complement the minimalist style of the Poggenpohl kitchen units. Again in contrast to the clean lines of the units and island the granite back panel edge detail is rough cut rather than a smooth polish.
The ceiling is clad in stainless steel however above the island we have a suspended bulkhead in white to help reflect light onto the island surface. This feature also shows off caged black lighting by Buster and Punch. Wall sockets also by Buster and Punch in matt black.
The central island is very functional housing both the sink and hob. The Miele hob has integrated extraction which is efficient as well as aesthetically pleasing. No need for a bulky overhead cooker hood interrupting the sensational lake view.
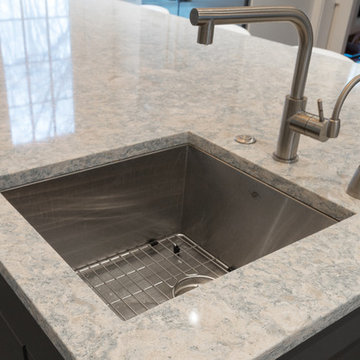
フィラデルフィアにあるラグジュアリーな広いコンテンポラリースタイルのおしゃれなキッチン (エプロンフロントシンク、シェーカースタイル扉のキャビネット、白いキャビネット、大理石カウンター、青いキッチンパネル、ガラスタイルのキッチンパネル、シルバーの調理設備、クッションフロア、グレーの床) の写真
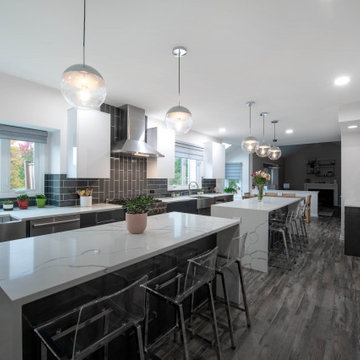
フィラデルフィアにあるラグジュアリーな広いコンテンポラリースタイルのおしゃれなキッチン (エプロンフロントシンク、フラットパネル扉のキャビネット、グレーのキャビネット、クオーツストーンカウンター、グレーのキッチンパネル、磁器タイルのキッチンパネル、シルバーの調理設備、クッションフロア、グレーの床、白いキッチンカウンター) の写真

complete kitchen remodeling using porcelain counter tops Calcutta gold, subway tiles in chevron pattern installation ,spc waterproof flooring and off white shaker cabinets
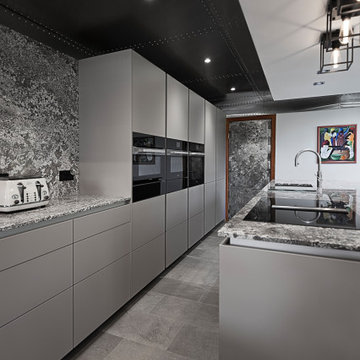
This Poggenpohl handleless kitchen is set within a stunning detached property on a lakeside setting. The kitchen area looks onto a large living space surrounded by glass with views over the lake. Using nature as an inspiration we decided to use a natural granite worktop to complement the minimalist style of the Poggenpohl kitchen units. Again in contrast to the clean lines of the units and island the granite back panel edge detail is rough cut rather than a smooth polish.
The ceiling is clad in stainless steel however above the island we have a suspended bulkhead in white to help reflect light onto the island surface. This feature also shows off caged black lighting by Buster and Punch. Wall sockets also by Buster and Punch in matt black.
The central island is very functional housing both the sink and hob. The Miele hob has integrated extraction which is efficient as well as aesthetically pleasing. No need for a bulky overhead cooker hood interrupting the sensational lake view.
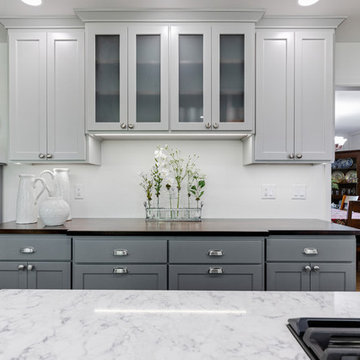
These two toned cabinets are accented by a beautiful Alder counter top. The under-cabinet lighting helps to highlight the grain in the counter top and show off the slightly recessed drawers on either side of the cabinet.
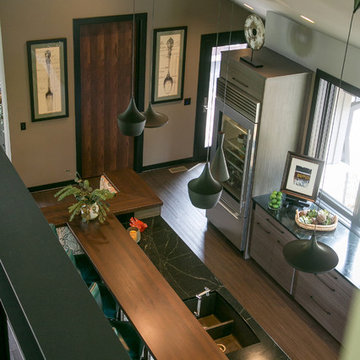
Lowell Custom Homes, Lake Geneva, Wi., Open modern contemporary kitchen, Plato Inovae Frameless Cabinetry, with soapstone countertops with raised wood bar height countertop, glass door refrigerator, multiple shape pendants, bar seating, window above base cabinets.
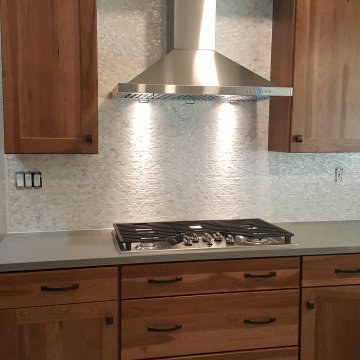
Completed project, cooktop and hood over sea shell splash, appliances installed, vynil flooring. Spice color cabinets.
他の地域にあるラグジュアリーな巨大なコンテンポラリースタイルのおしゃれなキッチン (エプロンフロントシンク、シェーカースタイル扉のキャビネット、淡色木目調キャビネット、珪岩カウンター、白いキッチンパネル、セラミックタイルのキッチンパネル、シルバーの調理設備、クッションフロア、グレーの床、グレーのキッチンカウンター、三角天井) の写真
他の地域にあるラグジュアリーな巨大なコンテンポラリースタイルのおしゃれなキッチン (エプロンフロントシンク、シェーカースタイル扉のキャビネット、淡色木目調キャビネット、珪岩カウンター、白いキッチンパネル、セラミックタイルのキッチンパネル、シルバーの調理設備、クッションフロア、グレーの床、グレーのキッチンカウンター、三角天井) の写真
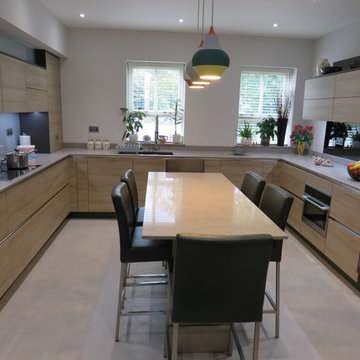
Schmidt Kitchens
エセックスにあるラグジュアリーな中くらいなコンテンポラリースタイルのおしゃれなキッチン (一体型シンク、フラットパネル扉のキャビネット、淡色木目調キャビネット、珪岩カウンター、青いキッチンパネル、木材のキッチンパネル、シルバーの調理設備、クッションフロア、グレーの床、グレーのキッチンカウンター) の写真
エセックスにあるラグジュアリーな中くらいなコンテンポラリースタイルのおしゃれなキッチン (一体型シンク、フラットパネル扉のキャビネット、淡色木目調キャビネット、珪岩カウンター、青いキッチンパネル、木材のキッチンパネル、シルバーの調理設備、クッションフロア、グレーの床、グレーのキッチンカウンター) の写真
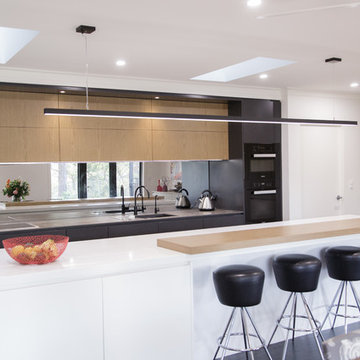
The kitchen showcases a contemporary style with a touch of rustic and industrial. Hence the stone benchtop with a rusted effect combined with a black sink and same colour tapware referencing the roughness of the bushland seen in front of the window. Photo Kirsten Flavell
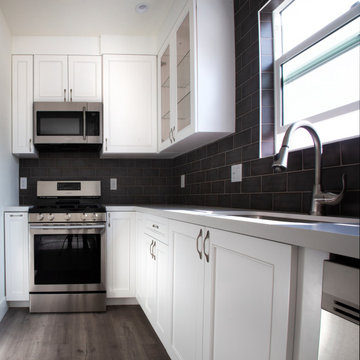
ロサンゼルスにあるラグジュアリーな広いコンテンポラリースタイルのおしゃれなキッチン (アンダーカウンターシンク、白いキャビネット、クオーツストーンカウンター、黒いキッチンパネル、シルバーの調理設備、クッションフロア、グレーの床、白いキッチンカウンター) の写真
ラグジュアリーなコンテンポラリースタイルのキッチン (クッションフロア、グレーの床) の写真
1