ラグジュアリーなコンテンポラリースタイルのキッチン (ガラス扉のキャビネット、グレーのキッチンカウンター) の写真
絞り込み:
資材コスト
並び替え:今日の人気順
写真 1〜20 枚目(全 92 枚)
1/5

Cucina a T con piano in gres, ante laccate per le basi mentre vetro retro laccato per i pensili.
ボローニャにあるラグジュアリーな広いコンテンポラリースタイルのおしゃれなキッチン (ガラス扉のキャビネット、ベージュのキャビネット、人工大理石カウンター、グレーのキッチンパネル、クオーツストーンのキッチンパネル、黒い調理設備、大理石の床、ピンクの床、グレーのキッチンカウンター、折り上げ天井) の写真
ボローニャにあるラグジュアリーな広いコンテンポラリースタイルのおしゃれなキッチン (ガラス扉のキャビネット、ベージュのキャビネット、人工大理石カウンター、グレーのキッチンパネル、クオーツストーンのキッチンパネル、黒い調理設備、大理石の床、ピンクの床、グレーのキッチンカウンター、折り上げ天井) の写真

他の地域にあるラグジュアリーな小さなコンテンポラリースタイルのおしゃれなキッチン (アンダーカウンターシンク、ガラス扉のキャビネット、濃色木目調キャビネット、御影石カウンター、グレーのキッチンパネル、御影石のキッチンパネル、パネルと同色の調理設備、淡色無垢フローリング、グレーのキッチンカウンター、表し梁) の写真
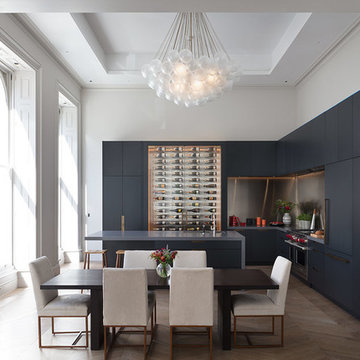
Roundhouse Metro matt lacquer bespoke kitchen in Farrow & Ball Railings with recessed Bronze handle detail and Farrow & Ball Charlotte Lock inside pocket door unit. Grigio Piombo Lapitec Satin worksurface and stainless steel splashback. Designed in collaboration with Samantha Todhunter Deisgn.
Photography by Nick Kane
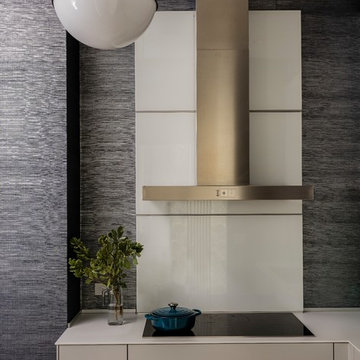
Photography by Michael J. Lee
ボストンにあるラグジュアリーな小さなコンテンポラリースタイルのおしゃれなキッチン (アンダーカウンターシンク、ガラス扉のキャビネット、グレーのキャビネット、グレーのキッチンパネル、ガラス板のキッチンパネル、シルバーの調理設備、無垢フローリング、アイランドなし、グレーのキッチンカウンター) の写真
ボストンにあるラグジュアリーな小さなコンテンポラリースタイルのおしゃれなキッチン (アンダーカウンターシンク、ガラス扉のキャビネット、グレーのキャビネット、グレーのキッチンパネル、ガラス板のキッチンパネル、シルバーの調理設備、無垢フローリング、アイランドなし、グレーのキッチンカウンター) の写真
オレンジカウンティにあるラグジュアリーな広いコンテンポラリースタイルのおしゃれなキッチン (ガラス扉のキャビネット、白いキャビネット、大理石カウンター、グレーのキッチンパネル、グレーのキッチンカウンター) の写真
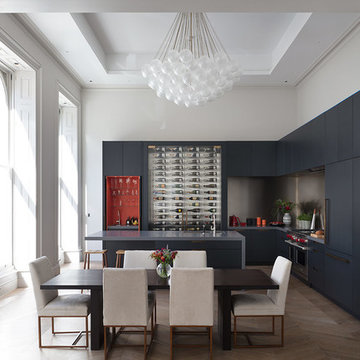
Roundhouse Metro matt lacquer bespoke kitchen in Farrow & Ball Railings with recessed Bronze handle detail and Farrow & Ball Charlotte Lock inside pocket door unit. Grigio Piombo Lapitec Satin worksurface and stainless steel splashback. Designed in collaboration with Samantha Todhunter Design. Photography by Nick Kane.
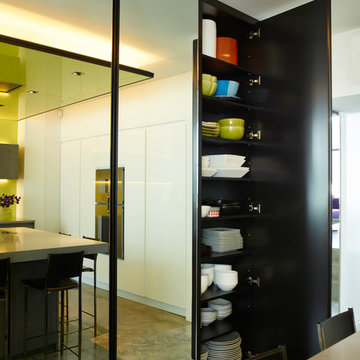
Ample storage behind the mirrored panels..
Photographer: Rachael Smith
ロンドンにあるラグジュアリーな中くらいなコンテンポラリースタイルのおしゃれなキッチン (ドロップインシンク、ガラス扉のキャビネット、人工大理石カウンター、黄色いキッチンパネル、ガラス板のキッチンパネル、パネルと同色の調理設備、コンクリートの床、グレーの床、グレーのキッチンカウンター) の写真
ロンドンにあるラグジュアリーな中くらいなコンテンポラリースタイルのおしゃれなキッチン (ドロップインシンク、ガラス扉のキャビネット、人工大理石カウンター、黄色いキッチンパネル、ガラス板のキッチンパネル、パネルと同色の調理設備、コンクリートの床、グレーの床、グレーのキッチンカウンター) の写真
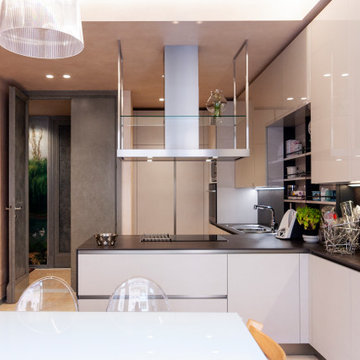
Cucina a T con piano in gres, ante laccate per le basi mentre vetro retro laccato per i pensili.
ボローニャにあるラグジュアリーな広いコンテンポラリースタイルのおしゃれなキッチン (ガラス扉のキャビネット、ベージュのキャビネット、人工大理石カウンター、グレーのキッチンパネル、クオーツストーンのキッチンパネル、黒い調理設備、大理石の床、ピンクの床、グレーのキッチンカウンター、折り上げ天井) の写真
ボローニャにあるラグジュアリーな広いコンテンポラリースタイルのおしゃれなキッチン (ガラス扉のキャビネット、ベージュのキャビネット、人工大理石カウンター、グレーのキッチンパネル、クオーツストーンのキッチンパネル、黒い調理設備、大理石の床、ピンクの床、グレーのキッチンカウンター、折り上げ天井) の写真
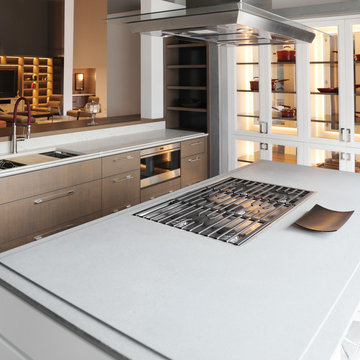
シカゴにあるラグジュアリーな広いコンテンポラリースタイルのおしゃれなキッチン (アンダーカウンターシンク、ガラス扉のキャビネット、淡色木目調キャビネット、クオーツストーンカウンター、白いキッチンパネル、パネルと同色の調理設備、グレーのキッチンカウンター) の写真
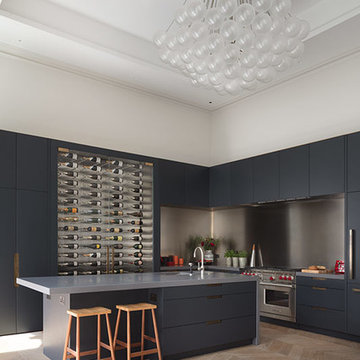
Roundhouse Metro matt lacquer bespoke kitchen in Farrow & Ball Railings with recessed Bronze handle detail and Farrow & Ball Charlotte Lock inside pocket door unit. Grigio Piombo Lapitec Satin worksurface and stainless steel splashback. Designed in collaboration with Samantha Todhunter Design. Photography by Nick Kane.
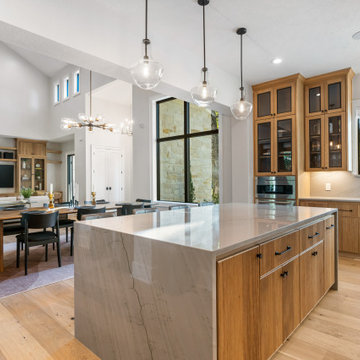
The kitchen is open to the dining room, and the living room.
ヒューストンにあるラグジュアリーな巨大なコンテンポラリースタイルのおしゃれなキッチン (アンダーカウンターシンク、ガラス扉のキャビネット、中間色木目調キャビネット、クオーツストーンカウンター、ベージュキッチンパネル、石スラブのキッチンパネル、シルバーの調理設備、無垢フローリング、グレーのキッチンカウンター、三角天井) の写真
ヒューストンにあるラグジュアリーな巨大なコンテンポラリースタイルのおしゃれなキッチン (アンダーカウンターシンク、ガラス扉のキャビネット、中間色木目調キャビネット、クオーツストーンカウンター、ベージュキッチンパネル、石スラブのキッチンパネル、シルバーの調理設備、無垢フローリング、グレーのキッチンカウンター、三角天井) の写真
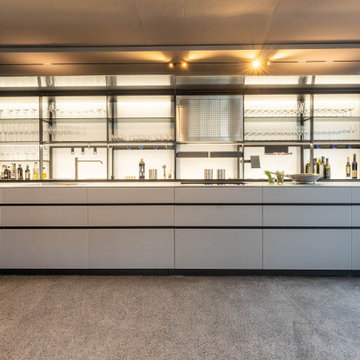
In unserem Atelier strahlt die "New Logica" von Valcucine:
Die Rückwand mit der magischen Öffnung.
Leiser als das Schweben einer Feder: Die obere Klapptür und die nach unten gleitende Schiebetür öffnen und schließen sich sacht und legen im geöffneten Zustand alle Elemente der Zubehörrückwand frei.
Leichtigkeit, Ordnung und formale Reinheit des Systems. Wie ein Fenster zur Welt.
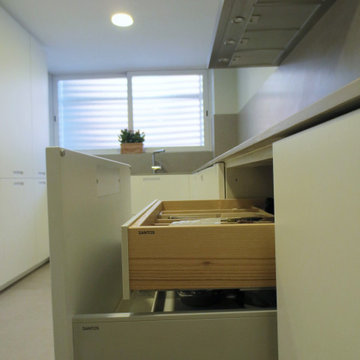
En este proyecto hemos querido trabajar la amplitud y la elegancia. Y esta última, la elegancia, la hemos logrado gracias a la combinación del blanco del mobiliario de cocina Santos Karmel, que protagoniza el proyecto, con las tonalidades grisáceas de la encimera de cocina.
La encimera por la que hemos optado en este caso es de neolith, un material con multitud de propiedades, ventajas y características. Gracias a la combinación del mobiliario de cocina Santos junto a la encimera de Neolith hemos creado un proyecto con un diseño contemporáneo que proporciona el toque tan distintivo que la cocina necesitaba.
En cuanto al proyecto, ha quedado dividido en dos zonas: una primera zona, donde se han incluido la zona de aguas y la zona de cocción. La segunda zona es donde hemos incluido la vitrina y los diferentes muebles y cajoneras para organizar los utensilios.
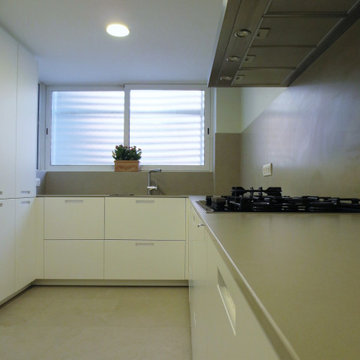
En este proyecto hemos querido trabajar la amplitud y la elegancia. Y esta última, la elegancia, la hemos logrado gracias a la combinación del blanco del mobiliario de cocina Santos Karmel, que protagoniza el proyecto, con las tonalidades grisáceas de la encimera de cocina.
La encimera por la que hemos optado en este caso es de neolith, un material con multitud de propiedades, ventajas y características. Gracias a la combinación del mobiliario de cocina Santos junto a la encimera de Neolith hemos creado un proyecto con un diseño contemporáneo que proporciona el toque tan distintivo que la cocina necesitaba.
En cuanto al proyecto, ha quedado dividido en dos zonas: una primera zona, donde se han incluido la zona de aguas y la zona de cocción. La segunda zona es donde hemos incluido la vitrina y los diferentes muebles y cajoneras para organizar los utensilios.
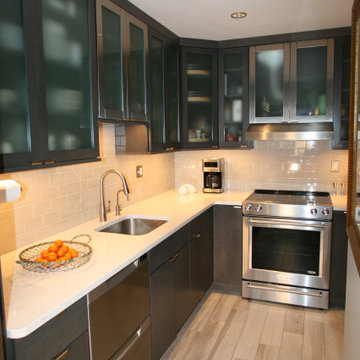
Kitchen in Maplewood, NJ; designed and renovated by LM Masiello of LM Interior Design, LLC.
The Top
973-857-1561
LM Interior Design, LLC
LM Masiello, CKBD, CAPS
LM@LMInteriorDesignLLC.com
https://www.lminteriordesignllc.com/
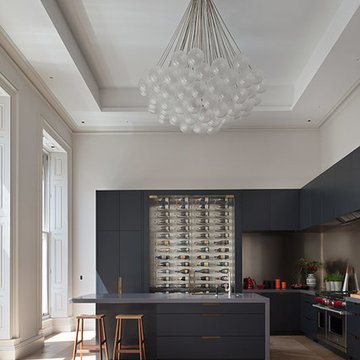
Roundhouse Metro matt lacquer bespoke kitchen in Farrow & Ball Railings with recessed Bronze handle detail and Farrow & Ball Charlotte Lock inside pocket door unit. Grigio Piombo Lapitec Satin worksurface and stainless steel splashback. Designed in collaboration with Samantha Todhunter Deisgn. Photography by Nick Kane.
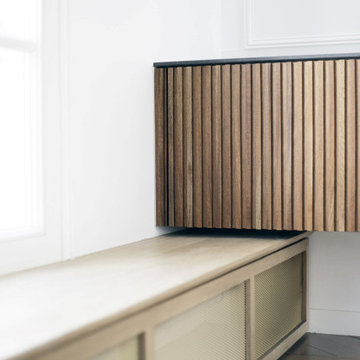
Encore une réalisation de haute volée pour nos amis Intérieurs Privés Paris Montparnasse.
Dans un appartement au style typiquement parisien, baigné dans une lumière qui se reflète sur les portes en miroirs des blocs muraux. Un mélange de matières nobles pour un résultat magnifique, une véritable cuisine de créateur.
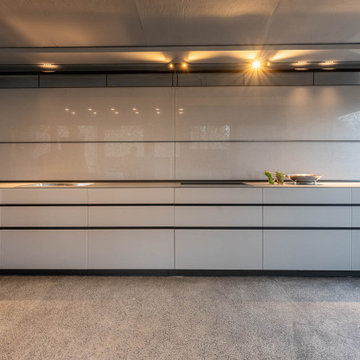
In unserem Atelier strahlt die "New Logica" von Valcucine:
Die Rückwand mit der magischen Öffnung.
Leiser als das Schweben einer Feder: Die obere Klapptür und die nach unten gleitende Schiebetür öffnen und schließen sich sacht und legen im geöffneten Zustand alle Elemente der Zubehörrückwand frei.
Leichtigkeit, Ordnung und formale Reinheit des Systems. Wie ein Fenster zur Welt.
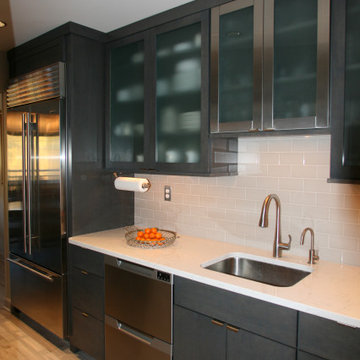
Kitchen in Maplewood, NJ; designed and renovated by LM Masiello of LM Interior Design, LLC.
The Top
973-857-1561
LM Interior Design, LLC
LM Masiello, CKBD, CAPS
LM@LMInteriorDesignLLC.com
https://www.lminteriordesignllc.com/
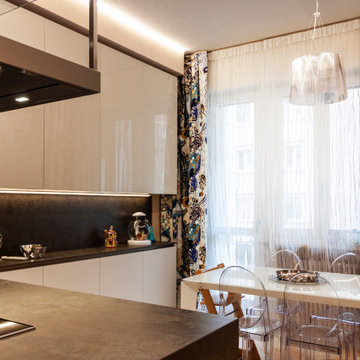
Cucina a T con piano in gres, ante laccate per le basi mentre vetro retro laccato per i pensili.
ボローニャにあるラグジュアリーな広いコンテンポラリースタイルのおしゃれなキッチン (ガラス扉のキャビネット、ベージュのキャビネット、人工大理石カウンター、グレーのキッチンパネル、クオーツストーンのキッチンパネル、黒い調理設備、大理石の床、ピンクの床、グレーのキッチンカウンター、折り上げ天井) の写真
ボローニャにあるラグジュアリーな広いコンテンポラリースタイルのおしゃれなキッチン (ガラス扉のキャビネット、ベージュのキャビネット、人工大理石カウンター、グレーのキッチンパネル、クオーツストーンのキッチンパネル、黒い調理設備、大理石の床、ピンクの床、グレーのキッチンカウンター、折り上げ天井) の写真
ラグジュアリーなコンテンポラリースタイルのキッチン (ガラス扉のキャビネット、グレーのキッチンカウンター) の写真
1