コンテンポラリースタイルのLDK (木材のキッチンパネル、中間色木目調キャビネット) の写真
絞り込み:
資材コスト
並び替え:今日の人気順
写真 1〜20 枚目(全 74 枚)
1/5

This kitchen was only made possible by a combination of manipulating the architecture of the house and redefining the spaces. Some structural limitations gave rise to elegant solutions in the design of the demising walls and the ceiling over the kitchen. This ceiling design motif was repeated for the breakfast area and the dining room adjacent. The former porch was captured to the interior for an enhanced breakfast room. New defining walls established a language that was repeated in the cabinet layout. A walnut eating bar is shaped to match the walnut cabinets that surround the fridge. This bridge shape was again repeated in the shape of the countertop.
Two-tone cabinets of black gloss lacquer and horizontal grain-matched walnut create a striking contrast to each other and are complimented by the limestone floor and stainless appliances. By intentionally leaving the cooktop wall empty of uppers that tough the ceiling, a simple solution of walnut backsplash panels adds to the width perception of the room.
Photo Credit: Metropolis Studio

Luxury Staging named OASIS.
This home is almost 9,000 square feet and features fabulous, modern-farmhouse architecture. Our staging selection was carefully chosen based on the architecture and location of the property, so that this home can really shine.
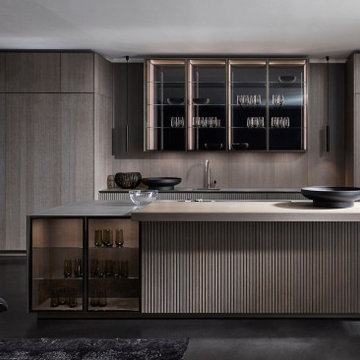
Cuisine résolument haut de gamme, design et équilibrée.
Luxueuse et qualitative, elle renferme énormément de pièces fonctionnelles qui lui confère une ergonomie remarquable.

Cuisine sur structure IKEA, habillée avec des portes sur mesure de chez EGGER, finition noyer. Plan de travail et crédence en stratifié imitation marbre noir.
Un équilibre esthétique à été fait sur les extrémités en créant deux portes de façon "tunnel" pour dissimuler la porte de la chambre.
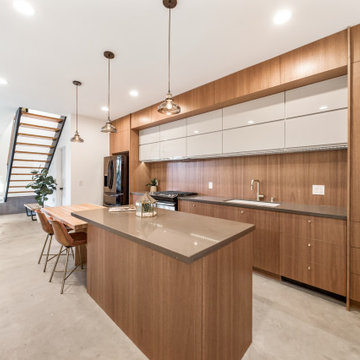
ロサンゼルスにあるお手頃価格の小さなコンテンポラリースタイルのおしゃれなキッチン (フラットパネル扉のキャビネット、中間色木目調キャビネット、珪岩カウンター、木材のキッチンパネル、シルバーの調理設備、コンクリートの床、茶色いキッチンカウンター) の写真
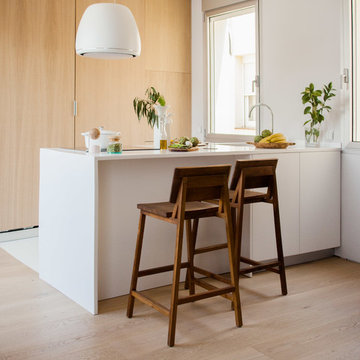
Carlos Luque
ベルリンにある高級な小さなコンテンポラリースタイルのおしゃれなキッチン (淡色無垢フローリング、ベージュの床、ドロップインシンク、フラットパネル扉のキャビネット、中間色木目調キャビネット、木材カウンター、茶色いキッチンパネル、木材のキッチンパネル、パネルと同色の調理設備) の写真
ベルリンにある高級な小さなコンテンポラリースタイルのおしゃれなキッチン (淡色無垢フローリング、ベージュの床、ドロップインシンク、フラットパネル扉のキャビネット、中間色木目調キャビネット、木材カウンター、茶色いキッチンパネル、木材のキッチンパネル、パネルと同色の調理設備) の写真
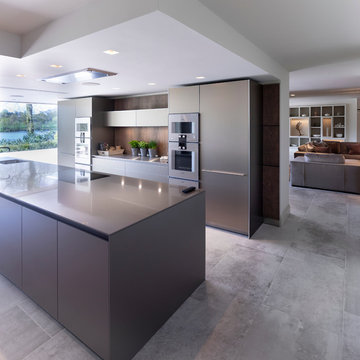
The total re design & interior layout of this expansive lakeside luxury mansion home by Llama Group and Janey Butler Interiors. With stunning B3 Bulthaup Kitchen with Large Pantry and hidden Bulthaup Home bar.. With stunning Janey Butler Interiors furniture design and style throughout. Lake View House can be viewed on the projects page of the Llama Group Website.
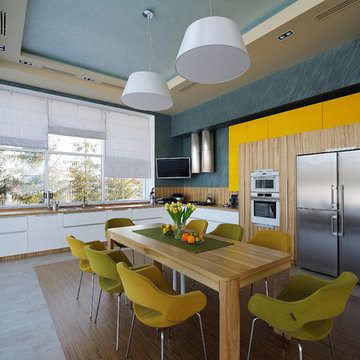
他の地域にあるコンテンポラリースタイルのおしゃれなキッチン (フラットパネル扉のキャビネット、中間色木目調キャビネット、アイランドなし、茶色いキッチンカウンター、ドロップインシンク、木材カウンター、茶色いキッチンパネル、木材のキッチンパネル、シルバーの調理設備、茶色い床) の写真
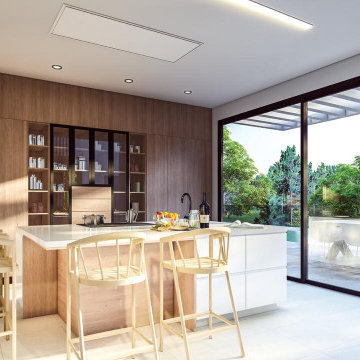
マラガにある高級な広いコンテンポラリースタイルのおしゃれなキッチン (ダブルシンク、ガラス扉のキャビネット、中間色木目調キャビネット、クオーツストーンカウンター、ベージュキッチンパネル、木材のキッチンパネル、シルバーの調理設備、磁器タイルの床、グレーの床、白いキッチンカウンター) の写真
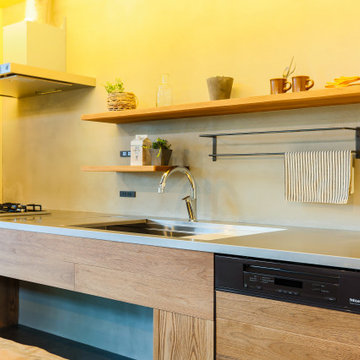
他の地域にあるコンテンポラリースタイルのおしゃれなキッチン (一体型シンク、オープンシェルフ、中間色木目調キャビネット、ステンレスカウンター、木材のキッチンパネル、クッションフロア、アイランドなし、黒い床、表し梁) の写真
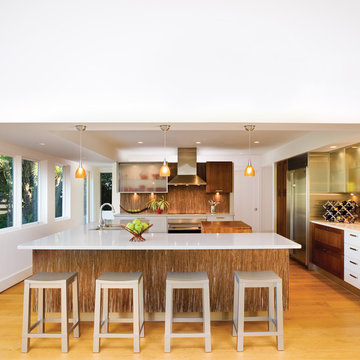
タンパにある高級な中くらいなコンテンポラリースタイルのおしゃれなキッチン (ドロップインシンク、フラットパネル扉のキャビネット、中間色木目調キャビネット、クオーツストーンカウンター、茶色いキッチンパネル、木材のキッチンパネル、シルバーの調理設備、淡色無垢フローリング、茶色い床、白いキッチンカウンター) の写真
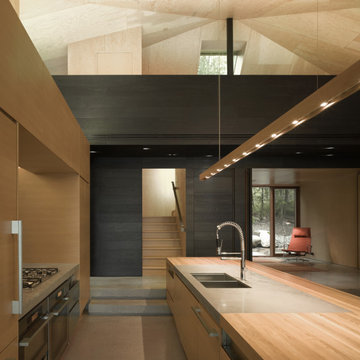
The Clear Lake Cottage proposes a simple tent-like envelope to house both program of the summer home and the sheltered outdoor spaces under a single vernacular form.
A singular roof presents a child-like impression of house; rectilinear and ordered in symmetry while playfully skewed in volume. Nestled within a forest, the building is sculpted and stepped to take advantage of the land; modelling the natural grade. Open and closed faces respond to shoreline views or quiet wooded depths.
Like a tent the porosity of the building’s envelope strengthens the experience of ‘cottage’. All the while achieving privileged views to the lake while separating family members for sometimes much need privacy.
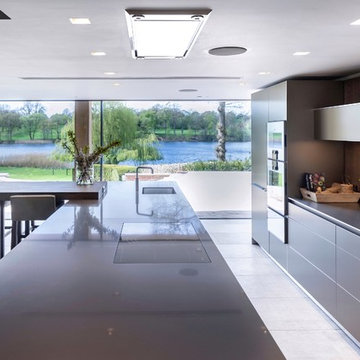
The total re design & interior layout of this expansive lakeside luxury mansion home by Llama Group and Janey Butler Interiors. Stylish B3 Bulthaup Kitchen with large pantry and hidden Bulthaup Home bar.. With stunning Janey Butler Interiors furniture design and style throughout. Lake View House can be viewed on the projects page of the Llama Group Website.
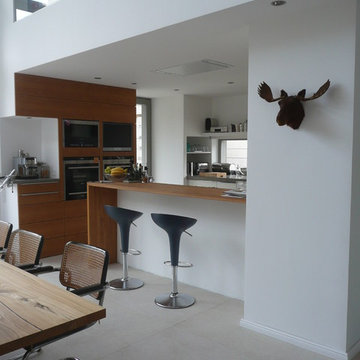
Gerätewand mit Dampfgarer, Wärmeschublade, Backofen und TV
デュッセルドルフにあるコンテンポラリースタイルのおしゃれなキッチン (アンダーカウンターシンク、フラットパネル扉のキャビネット、ライムストーンカウンター、グレーのキッチンパネル、シルバーの調理設備、中間色木目調キャビネット、木材のキッチンパネル) の写真
デュッセルドルフにあるコンテンポラリースタイルのおしゃれなキッチン (アンダーカウンターシンク、フラットパネル扉のキャビネット、ライムストーンカウンター、グレーのキッチンパネル、シルバーの調理設備、中間色木目調キャビネット、木材のキッチンパネル) の写真
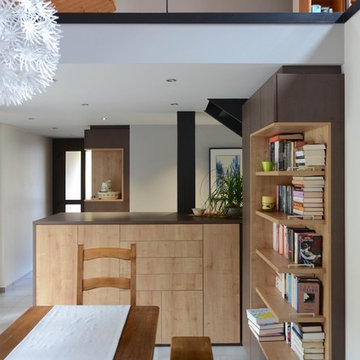
Arnaud Huart - studio Ae3
クレルモン・フェランにあるコンテンポラリースタイルのおしゃれなキッチン (シングルシンク、インセット扉のキャビネット、中間色木目調キャビネット、木材カウンター、茶色いキッチンパネル、木材のキッチンパネル、カラー調理設備、セメントタイルの床、グレーの床、茶色いキッチンカウンター) の写真
クレルモン・フェランにあるコンテンポラリースタイルのおしゃれなキッチン (シングルシンク、インセット扉のキャビネット、中間色木目調キャビネット、木材カウンター、茶色いキッチンパネル、木材のキッチンパネル、カラー調理設備、セメントタイルの床、グレーの床、茶色いキッチンカウンター) の写真
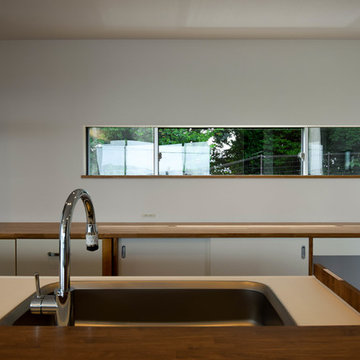
キッチン正面からの眺望だけではなく、背面の窓からも借景の美しい緑を楽しめるよう設計しました。
他の地域にあるコンテンポラリースタイルのおしゃれなキッチン (アンダーカウンターシンク、インセット扉のキャビネット、中間色木目調キャビネット、無垢フローリング、茶色い床、茶色いキッチンカウンター、人工大理石カウンター、茶色いキッチンパネル、木材のキッチンパネル) の写真
他の地域にあるコンテンポラリースタイルのおしゃれなキッチン (アンダーカウンターシンク、インセット扉のキャビネット、中間色木目調キャビネット、無垢フローリング、茶色い床、茶色いキッチンカウンター、人工大理石カウンター、茶色いキッチンパネル、木材のキッチンパネル) の写真
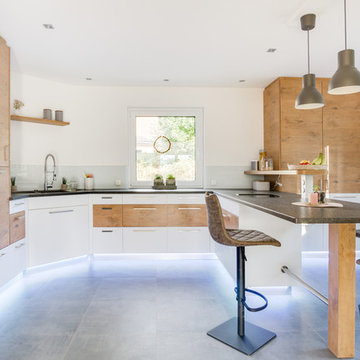
Küche mit Hochschrankanlage mit Türen und Schüben
sowie einer schräge Eckspüle und eine Spülamantur mit Brause, Nischenrückwand mit Glas.
Alle Elektrogeräte sind von Miele: Backofen, Induktionskochfeld, Dampfgarer, Spülmaschine ebenso der Kühlschrank.
Zudem eine Kochinsel mit Thekenbrett, Doppelhochschränke sowie eine Granitarbeitsplatte.
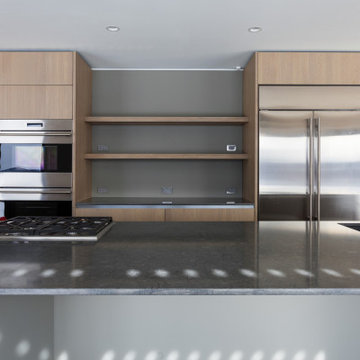
ニューヨークにあるお手頃価格の中くらいなコンテンポラリースタイルのおしゃれなキッチン (一体型シンク、フラットパネル扉のキャビネット、中間色木目調キャビネット、クオーツストーンカウンター、グレーのキッチンパネル、木材のキッチンパネル、シルバーの調理設備、磁器タイルの床、グレーの床、グレーのキッチンカウンター) の写真
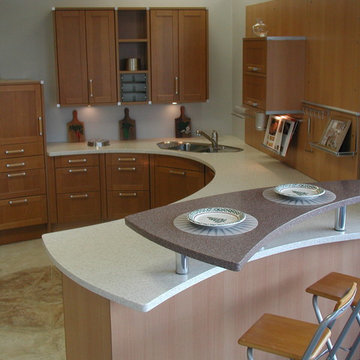
HiMacs Tambora countertop with accent bar top. Edges are eased and thermoformed.
ダラスにある高級なコンテンポラリースタイルのおしゃれなキッチン (ドロップインシンク、シェーカースタイル扉のキャビネット、中間色木目調キャビネット、人工大理石カウンター、コンクリートの床、アイランドなし、茶色いキッチンパネル、木材のキッチンパネル、パネルと同色の調理設備、茶色い床、ベージュのキッチンカウンター) の写真
ダラスにある高級なコンテンポラリースタイルのおしゃれなキッチン (ドロップインシンク、シェーカースタイル扉のキャビネット、中間色木目調キャビネット、人工大理石カウンター、コンクリートの床、アイランドなし、茶色いキッチンパネル、木材のキッチンパネル、パネルと同色の調理設備、茶色い床、ベージュのキッチンカウンター) の写真
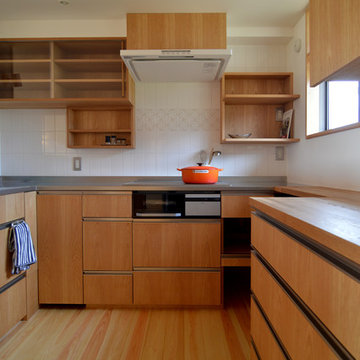
ナラ柾目で製作したオーダーキッチン
他の地域にある中くらいなコンテンポラリースタイルのおしゃれなキッチン (シングルシンク、フラットパネル扉のキャビネット、中間色木目調キャビネット、ステンレスカウンター、茶色いキッチンパネル、木材のキッチンパネル、シルバーの調理設備、淡色無垢フローリング、アイランドなし、茶色い床、茶色いキッチンカウンター) の写真
他の地域にある中くらいなコンテンポラリースタイルのおしゃれなキッチン (シングルシンク、フラットパネル扉のキャビネット、中間色木目調キャビネット、ステンレスカウンター、茶色いキッチンパネル、木材のキッチンパネル、シルバーの調理設備、淡色無垢フローリング、アイランドなし、茶色い床、茶色いキッチンカウンター) の写真
コンテンポラリースタイルのLDK (木材のキッチンパネル、中間色木目調キャビネット) の写真
1